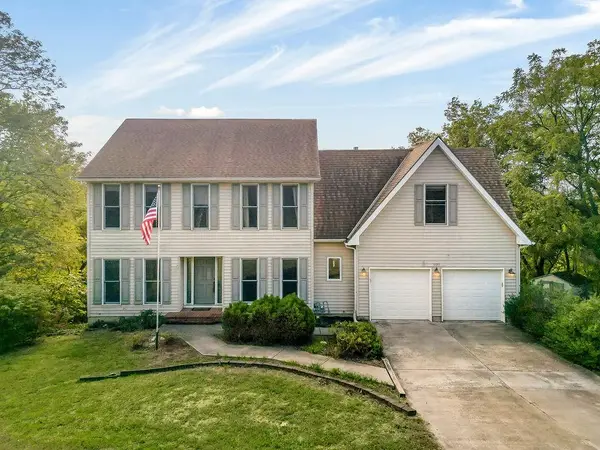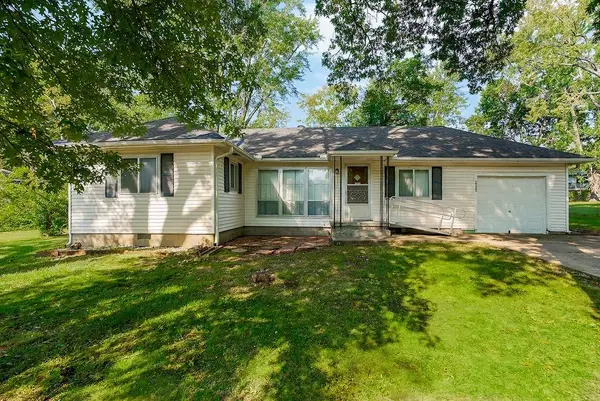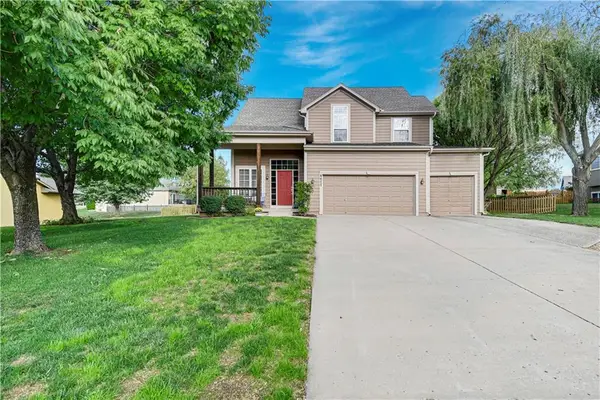34221 W 90th Circle, De Soto, KS 66018
Local realty services provided by:Better Homes and Gardens Real Estate Kansas City Homes
Listed by:mike reese
Office:reecenichols - lees summit
MLS#:2574546
Source:MOKS_HL
Price summary
- Price:$275,000
- Price per sq. ft.:$169.75
- Monthly HOA dues:$100
About this home
This beautifully maintained 1.5-story home offers a spacious, open-concept main level perfect for entertaining. The living room features soaring vaulted ceilings, while the kitchen boasts granite countertops, stainless steel appliances, abundant cabinet space, and hardwood floors that extend into the dining area. The main-level master suite is a true retreat with high ceilings, a walk-in closet, a private patio, and convenient adjacent laundry. Upstairs, you’ll find generously sized bedrooms with ample closet space and a full bath. The full unfinished basement, with 9-foot ceilings, is framed for a potential fourth bedroom, offering tremendous flexibility. An oversized two-car garage adds extra storage, and with mowing and snow removal included, this home delivers a low-maintenance lifestyle your buyers will love.
Perfectly located for those working at the new Panasonic plant in DeSoto, KS, this townhome is also close to scenic trails, shopping, and a variety of dining options combining convenience, comfort, and lifestyle in one incredible package.
Contact an agent
Home facts
- Year built:2004
- Listing ID #:2574546
- Added:4 day(s) ago
- Updated:September 17, 2025 at 01:41 AM
Rooms and interior
- Bedrooms:3
- Total bathrooms:3
- Full bathrooms:2
- Half bathrooms:1
- Living area:1,620 sq. ft.
Heating and cooling
- Cooling:Electric
- Heating:Natural Gas
Structure and exterior
- Roof:Composition
- Year built:2004
- Building area:1,620 sq. ft.
Schools
- High school:De Soto
- Middle school:Lexington Trails
- Elementary school:Starside
Utilities
- Water:City/Public
- Sewer:Public Sewer
Finances and disclosures
- Price:$275,000
- Price per sq. ft.:$169.75
New listings near 34221 W 90th Circle
 $399,950Active4 beds 3 baths2,889 sq. ft.
$399,950Active4 beds 3 baths2,889 sq. ft.9125 Hillview Drive, De Soto, KS 66018
MLS# 2571122Listed by: COLDWELL BANKER REGAN REALTORS $219,000Pending3 beds 1 baths940 sq. ft.
$219,000Pending3 beds 1 baths940 sq. ft.8600 Willow Lane, De Soto, KS 66018
MLS# 2575526Listed by: HEARTLAND REALTY, LLC- New
 $485,000Active4 beds 3 baths2,388 sq. ft.
$485,000Active4 beds 3 baths2,388 sq. ft.8477 Timber Trails Drive, De Soto, KS 66018
MLS# 2574556Listed by: REECENICHOLS - LEAWOOD - New
 $595,000Active4 beds 4 baths3,459 sq. ft.
$595,000Active4 beds 4 baths3,459 sq. ft.8464 Valley Spring Dr., De Soto, KS 66108
NIKKEL AND ASSOCIATES  $250,000Pending2 beds 3 baths1,485 sq. ft.
$250,000Pending2 beds 3 baths1,485 sq. ft.34034 W 90th Circle, De Soto, KS 66018
MLS# 2569788Listed by: KELLER WILLIAMS REALTY PARTNERS INC. $329,950Active4 beds 3 baths2,096 sq. ft.
$329,950Active4 beds 3 baths2,096 sq. ft.8375 Wyandotte Street, De Soto, KS 66018
MLS# 2574166Listed by: LYNCH REAL ESTATE $229,950Active2 beds 1 baths790 sq. ft.
$229,950Active2 beds 1 baths790 sq. ft.32845 W 84th Street, De Soto, KS 66018
MLS# 2574172Listed by: LYNCH REAL ESTATE $1,069,000Pending4 beds 4 baths6,232 sq. ft.
$1,069,000Pending4 beds 4 baths6,232 sq. ft.32225 W 88th Street, De Soto, KS 66018
MLS# 2569654Listed by: REECENICHOLS - COUNTRY CLUB PLAZA $775,000Active4 beds 5 baths4,239 sq. ft.
$775,000Active4 beds 5 baths4,239 sq. ft.8675 Shorewood Drive, De Soto, KS 66018
MLS# 2571835Listed by: COMPASS REALTY GROUP
