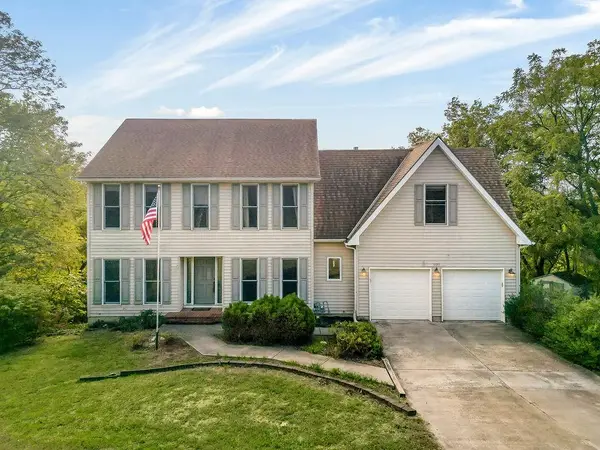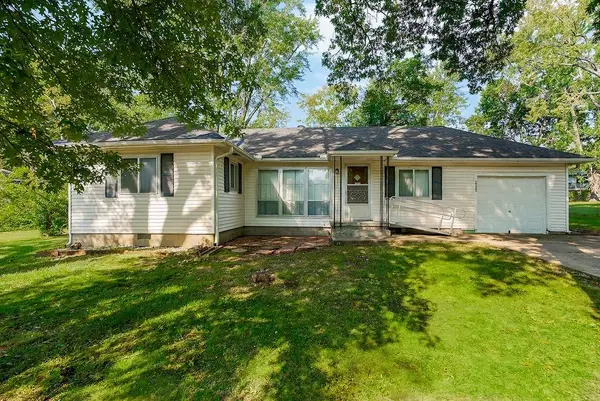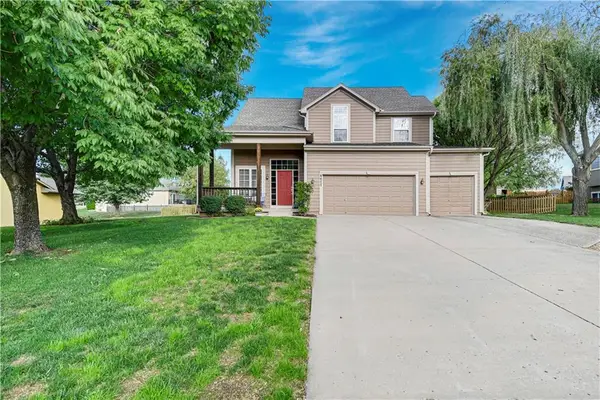34034 W 90th Circle, De Soto, KS 66018
Local realty services provided by:Better Homes and Gardens Real Estate Kansas City Homes
34034 W 90th Circle,De Soto, KS 66018
$250,000
- 2 Beds
- 3 Baths
- 1,485 sq. ft.
- Townhouse
- Pending
Listed by:bryan huff
Office:keller williams realty partners inc.
MLS#:2569788
Source:MOKS_HL
Price summary
- Price:$250,000
- Price per sq. ft.:$168.35
- Monthly HOA dues:$100
About this home
EASY LIVING AWAITS IN THIS BEAUTIFUL MAINTENANCE-PROVIDED END UNIT TOWNHOME! Tucked away on a peaceful cul-de-sac, this gem offers the perfect blend of comfort and convenience. Fresh interior paint makes everything feel light and bright! Inviting living room flows seamlessly into the kitchen, showcasing timeless stained alder cabinets, granite countertops, center eat-in island island and stainless steel appliances—ALL STAY! Upstairs, discover two spacious primary suites, each with its own private en-suite bath and walk-in closet. A convenient hallway laundry closet is perfectly placed on the bedroom level for everyday ease. Unfinished basement provides endless possibilities—expand your living space or enjoy the extra storage. Step outside to the covered patio, ideal for morning coffee or evening gatherings. BIG BONUS: a heated and cooled garage for year-round comfort! All of this in a fantastic location, just minutes from Lexington Lake Park, shopping, dining, and major highway access. Welcome home to the easy life!
Contact an agent
Home facts
- Year built:2011
- Listing ID #:2569788
- Added:5 day(s) ago
- Updated:September 16, 2025 at 07:33 PM
Rooms and interior
- Bedrooms:2
- Total bathrooms:3
- Full bathrooms:2
- Half bathrooms:1
- Living area:1,485 sq. ft.
Heating and cooling
- Cooling:Electric
- Heating:Forced Air Gas
Structure and exterior
- Roof:Composition
- Year built:2011
- Building area:1,485 sq. ft.
Schools
- High school:De Soto
- Middle school:Lexington Trails
- Elementary school:Starside
Utilities
- Water:City/Public
- Sewer:Public Sewer
Finances and disclosures
- Price:$250,000
- Price per sq. ft.:$168.35
New listings near 34034 W 90th Circle
 $399,950Active4 beds 3 baths2,889 sq. ft.
$399,950Active4 beds 3 baths2,889 sq. ft.9125 Hillview Drive, De Soto, KS 66018
MLS# 2571122Listed by: COLDWELL BANKER REGAN REALTORS $219,000Pending3 beds 1 baths940 sq. ft.
$219,000Pending3 beds 1 baths940 sq. ft.8600 Willow Lane, De Soto, KS 66018
MLS# 2575526Listed by: HEARTLAND REALTY, LLC- New
 $485,000Active4 beds 3 baths2,388 sq. ft.
$485,000Active4 beds 3 baths2,388 sq. ft.8477 Timber Trails Drive, De Soto, KS 66018
MLS# 2574556Listed by: REECENICHOLS - LEAWOOD - New
 $595,000Active4 beds 4 baths3,459 sq. ft.
$595,000Active4 beds 4 baths3,459 sq. ft.8464 Valley Spring Dr., De Soto, KS 66108
NIKKEL AND ASSOCIATES - New
 $275,000Active3 beds 3 baths1,620 sq. ft.
$275,000Active3 beds 3 baths1,620 sq. ft.34221 W 90th Circle, De Soto, KS 66018
MLS# 2574546Listed by: REECENICHOLS - LEES SUMMIT - New
 $329,950Active4 beds 3 baths2,096 sq. ft.
$329,950Active4 beds 3 baths2,096 sq. ft.8375 Wyandotte Street, De Soto, KS 66018
MLS# 2574166Listed by: LYNCH REAL ESTATE - New
 $229,950Active2 beds 1 baths790 sq. ft.
$229,950Active2 beds 1 baths790 sq. ft.32845 W 84th Street, De Soto, KS 66018
MLS# 2574172Listed by: LYNCH REAL ESTATE  $1,069,000Pending4 beds 4 baths6,232 sq. ft.
$1,069,000Pending4 beds 4 baths6,232 sq. ft.32225 W 88th Street, De Soto, KS 66018
MLS# 2569654Listed by: REECENICHOLS - COUNTRY CLUB PLAZA $775,000Active4 beds 5 baths4,239 sq. ft.
$775,000Active4 beds 5 baths4,239 sq. ft.8675 Shorewood Drive, De Soto, KS 66018
MLS# 2571835Listed by: COMPASS REALTY GROUP
