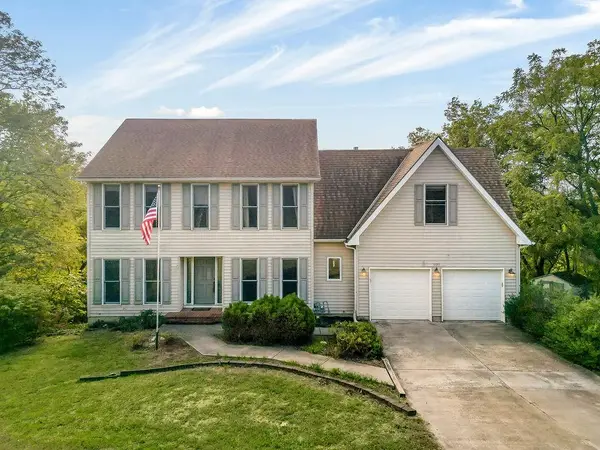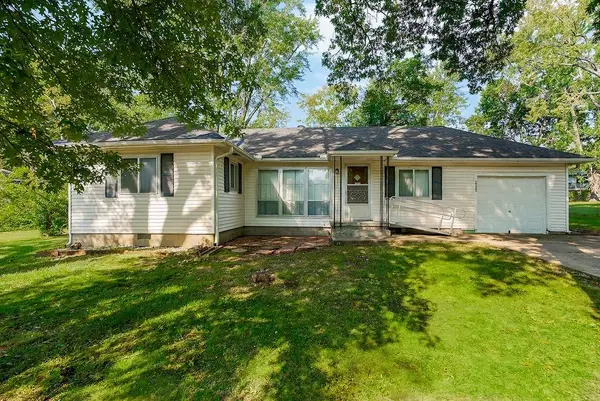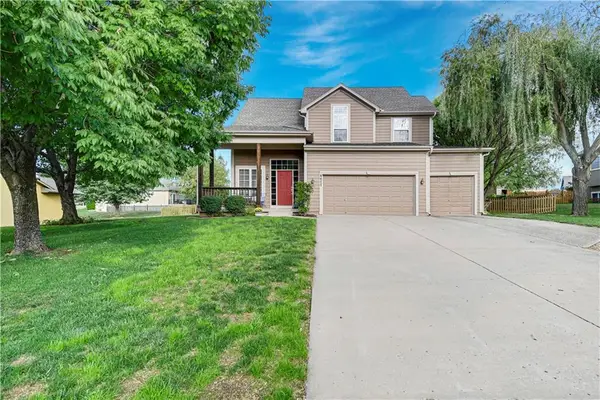8464 Valley Spring Dr., De Soto, KS 66108
Local realty services provided by:Better Homes and Gardens Real Estate Wostal Realty
8464 Valley Spring Dr.,De Soto, KS 66108
$595,000
- 4 Beds
- 4 Baths
- 3,459 sq. ft.
- Single family
- Active
Listed by:daneen ehm
Office:nikkel and associates
MLS#:661597
Source:South Central Kansas MLS
Price summary
- Price:$595,000
- Price per sq. ft.:$172.02
About this home
Looking for a NEW HOME VIBE without new home construction or specials? Then look no further! The heart of the home is the kitchen complete with a sprawling island, gas range, walk-in pantry with coffee bar area, and granite counters. The floorplan has a large open living room/dining/kitchen area - great for entertaining and also includes a half bath. Upstairs there are 4 bedrooms and 2 full baths, and a separate laundry room. The master bedroom has a spacious walk in closet, double sinks, a separate lavatory and a walk-in shower. The main bathroom upstairs also has a double sink and bathtub. The lower level boasts a family room and kitchen/bar area with luxury vinyl flooring and a full bath and storage area. Outside, enjoy not 1 but 2 covered decks with a front-row seat to the colorful Kansas sunsets and no neighbors in the back! This home blends, comfort, style and convenience in one exceptional package! (This is a one owner home, since seller bought the home they finished out the basement, added the cement pad in the back yard and the wrought iron fence.) The Govee Home lighting that is outside on the home stays with the home. The hot tub, the projector and screen in the lower family room area, and the kitchen bar stools are negotiable.
Contact an agent
Home facts
- Year built:2019
- Listing ID #:661597
- Added:4 day(s) ago
- Updated:September 16, 2025 at 01:33 PM
Rooms and interior
- Bedrooms:4
- Total bathrooms:4
- Full bathrooms:3
- Half bathrooms:1
- Living area:3,459 sq. ft.
Heating and cooling
- Cooling:Electric
- Heating:Natural Gas
Structure and exterior
- Roof:Composition
- Year built:2019
- Building area:3,459 sq. ft.
- Lot area:0.18 Acres
Schools
- High school:De Soto
- Middle school:Lexington
- Elementary school:Mize
Finances and disclosures
- Price:$595,000
- Price per sq. ft.:$172.02
- Tax amount:$6,617 (2024)
New listings near 8464 Valley Spring Dr.
 $399,950Active4 beds 3 baths2,889 sq. ft.
$399,950Active4 beds 3 baths2,889 sq. ft.9125 Hillview Drive, De Soto, KS 66018
MLS# 2571122Listed by: COLDWELL BANKER REGAN REALTORS $219,000Pending3 beds 1 baths940 sq. ft.
$219,000Pending3 beds 1 baths940 sq. ft.8600 Willow Lane, De Soto, KS 66018
MLS# 2575526Listed by: HEARTLAND REALTY, LLC- New
 $485,000Active4 beds 3 baths2,388 sq. ft.
$485,000Active4 beds 3 baths2,388 sq. ft.8477 Timber Trails Drive, De Soto, KS 66018
MLS# 2574556Listed by: REECENICHOLS - LEAWOOD - New
 $275,000Active3 beds 3 baths1,620 sq. ft.
$275,000Active3 beds 3 baths1,620 sq. ft.34221 W 90th Circle, De Soto, KS 66018
MLS# 2574546Listed by: REECENICHOLS - LEES SUMMIT  $250,000Pending2 beds 3 baths1,485 sq. ft.
$250,000Pending2 beds 3 baths1,485 sq. ft.34034 W 90th Circle, De Soto, KS 66018
MLS# 2569788Listed by: KELLER WILLIAMS REALTY PARTNERS INC.- New
 $329,950Active4 beds 3 baths2,096 sq. ft.
$329,950Active4 beds 3 baths2,096 sq. ft.8375 Wyandotte Street, De Soto, KS 66018
MLS# 2574166Listed by: LYNCH REAL ESTATE - New
 $229,950Active2 beds 1 baths790 sq. ft.
$229,950Active2 beds 1 baths790 sq. ft.32845 W 84th Street, De Soto, KS 66018
MLS# 2574172Listed by: LYNCH REAL ESTATE  $1,069,000Pending4 beds 4 baths6,232 sq. ft.
$1,069,000Pending4 beds 4 baths6,232 sq. ft.32225 W 88th Street, De Soto, KS 66018
MLS# 2569654Listed by: REECENICHOLS - COUNTRY CLUB PLAZA $775,000Active4 beds 5 baths4,239 sq. ft.
$775,000Active4 beds 5 baths4,239 sq. ft.8675 Shorewood Drive, De Soto, KS 66018
MLS# 2571835Listed by: COMPASS REALTY GROUP
