5500 Mission Road, Fairway, KS 66205
Local realty services provided by:Better Homes and Gardens Real Estate Kansas City Homes
5500 Mission Road,Fairway, KS 66205
$999,900
- 3 Beds
- 3 Baths
- 2,681 sq. ft.
- Single family
- Active
Upcoming open houses
- Sat, Nov 1512:00 pm - 02:00 pm
Listed by: heather walker, kbt leawood team
Office: reecenichols - lees summit
MLS#:2561712
Source:MOKS_HL
Price summary
- Price:$999,900
- Price per sq. ft.:$372.96
- Monthly HOA dues:$12.5
About this home
PRICE IMPROVEMENT!! MOTIVATED SELLER!! OPEN HOUSE 11/15/25 from 12pm-2pm!
Welcome to this beautiful and recently updated 3 BD/2.5 BA Modern Minimalist Tudor with its own private backyard oasis! With its pitched rooflines and arched doorways, it pays tribute to a classic Tudor but with a modern and minimalist flare. This prime location combines the charm of a tree lines residential setting, with its convenience to all of the amenities. Just minutes away from the County Club Plaza, Mission Hills County Club and top-rate Shawnee Mission schools, the address offers both prestige and practicality. Newly remodeled in 2022 (new roof, electrical, new stucco, paint, some cement, fencing and more) and a new pool in 2024. Don't pass this breathtaking home that offers an relaxing outdoor space designed to evoke the feeling of a private retreat or resort. Its an Entertainers dream!
Contact an agent
Home facts
- Year built:1928
- Listing ID #:2561712
- Added:140 day(s) ago
- Updated:November 13, 2025 at 11:47 PM
Rooms and interior
- Bedrooms:3
- Total bathrooms:3
- Full bathrooms:2
- Half bathrooms:1
- Living area:2,681 sq. ft.
Heating and cooling
- Cooling:Electric
- Heating:Forced Air Gas
Structure and exterior
- Roof:Composition
- Year built:1928
- Building area:2,681 sq. ft.
Schools
- High school:SM East
- Middle school:Indian Hills
Utilities
- Water:City/Public - Verify
- Sewer:Public Sewer
Finances and disclosures
- Price:$999,900
- Price per sq. ft.:$372.96
New listings near 5500 Mission Road
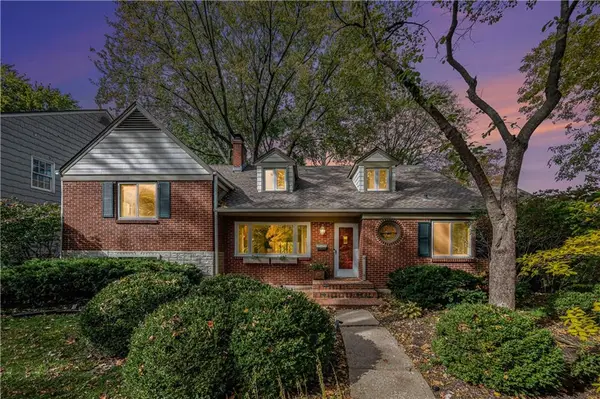 $595,000Active4 beds 4 baths3,325 sq. ft.
$595,000Active4 beds 4 baths3,325 sq. ft.4304 Brookridge Drive, Fairway, KS 66205
MLS# 2574473Listed by: REECENICHOLS - COUNTRY CLUB PLAZA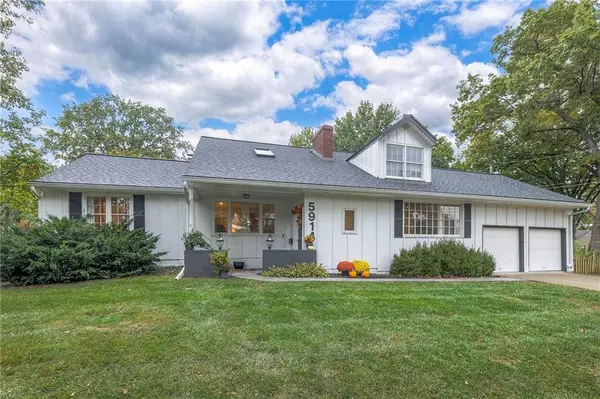 $550,000Active5 beds 5 baths3,146 sq. ft.
$550,000Active5 beds 5 baths3,146 sq. ft.5914 Granada Street, Fairway, KS 66205
MLS# 2579796Listed by: REAL BROKER, LLC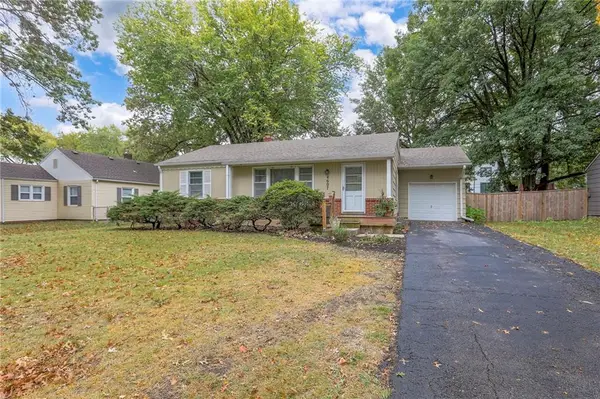 $315,000Pending3 beds 1 baths1,053 sq. ft.
$315,000Pending3 beds 1 baths1,053 sq. ft.4607 W 59th Street, Fairway, KS 66205
MLS# 2584099Listed by: JONES REAL ESTATE COMPANY- Open Fri, 4 to 6pm
 $360,000Active3 beds 1 baths1,016 sq. ft.
$360,000Active3 beds 1 baths1,016 sq. ft.5419 Canterbury Road, Fairway, KS 66205
MLS# 2582841Listed by: KELLER WILLIAMS KC NORTH 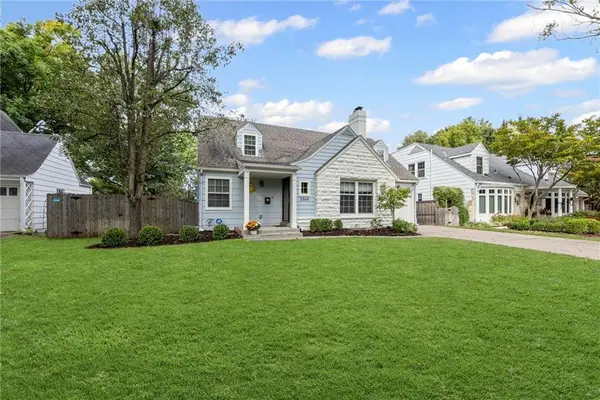 $649,000Pending3 beds 3 baths2,662 sq. ft.
$649,000Pending3 beds 3 baths2,662 sq. ft.5346 Canterbury Road, Fairway, KS 66205
MLS# 2581603Listed by: COMPASS REALTY GROUP $999,500Pending4 beds 3 baths3,370 sq. ft.
$999,500Pending4 beds 3 baths3,370 sq. ft.5817 Fontana Drive, Fairway, KS 66205
MLS# 2548615Listed by: ORENDA REAL ESTATE SERVICES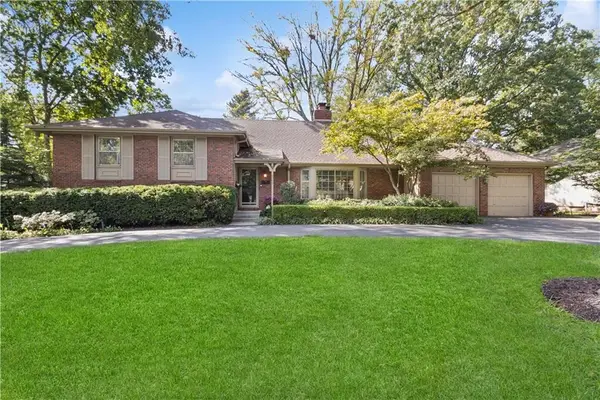 $1,250,000Active5 beds 4 baths3,234 sq. ft.
$1,250,000Active5 beds 4 baths3,234 sq. ft.5750 Windsor Drive, Fairway, KS 66205
MLS# 2578943Listed by: REECENICHOLS -THE VILLAGE- Open Sat, 12 to 2pm
 $1,426,500Active5 beds 5 baths3,800 sq. ft.
$1,426,500Active5 beds 5 baths3,800 sq. ft.6015 Fontana Street, Fairway, KS 66205
MLS# 2577447Listed by: KANSAS CITY REGIONAL HOMES INC  $385,000Pending2 beds 2 baths1,510 sq. ft.
$385,000Pending2 beds 2 baths1,510 sq. ft.4214 W 59th Street, Fairway, KS 66205
MLS# 2568692Listed by: REAL BROKER, LLC $400,000Pending3 beds 3 baths1,888 sq. ft.
$400,000Pending3 beds 3 baths1,888 sq. ft.6007 Mission Road, Fairway, KS 66205
MLS# 2575096Listed by: KW KANSAS CITY METRO
