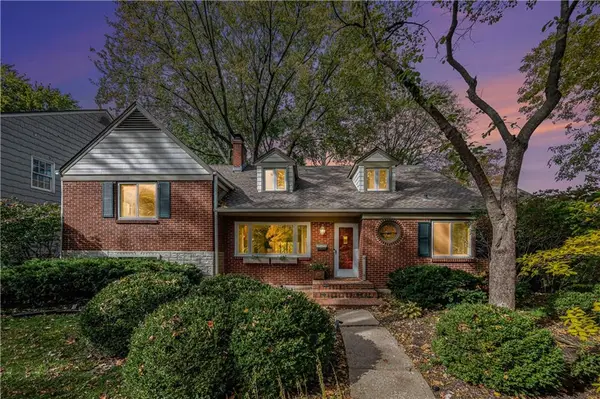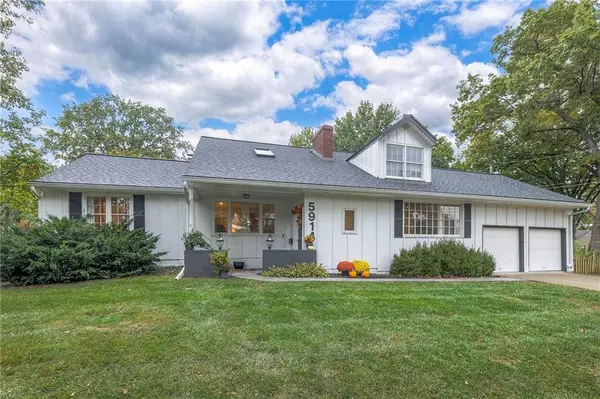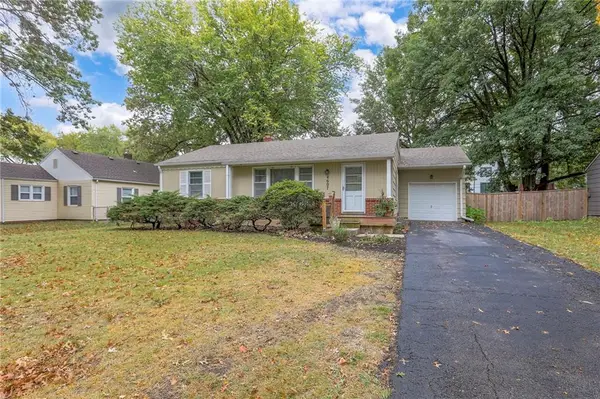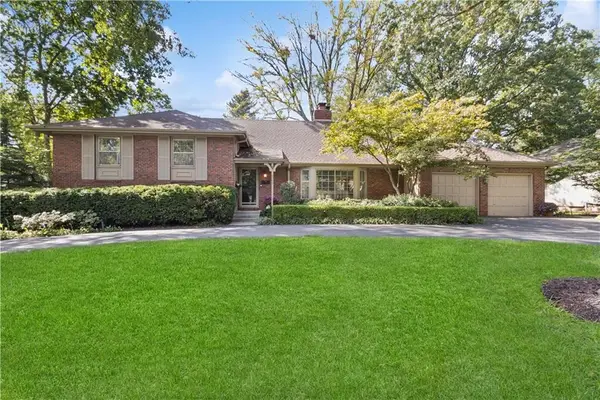5817 Fontana Drive, Fairway, KS 66205
Local realty services provided by:Better Homes and Gardens Real Estate Kansas City Homes
5817 Fontana Drive,Fairway, KS 66205
$999,500
- 4 Beds
- 3 Baths
- 3,370 sq. ft.
- Single family
- Pending
Listed by: eddie davis
Office: orenda real estate services
MLS#:2548615
Source:MOKS_HL
Price summary
- Price:$999,500
- Price per sq. ft.:$296.59
About this home
This beautifully updated ranch sits on over 1/3 acre of lush, private landscaping. With an open, light-filled floorplan and two spacious living areas on the main level, this home is perfect for modern living and entertaining. Enjoy gleaming refinished hardwoods, fresh paint, and new carpet. Major updates include a new HVAC system (2024), new roof (2023), and new energy-efficient windows (2023) for peace of mind.
The generously sized Master Suite is complemented by three additional bedrooms, offering flexible space for family, guests, or home office needs. Finished basement with office and an additional flex space for movie night, work out space and/or kids playroom. Located in a prime Fairway location with quick access to parks, community pool, Prairie Village and Fairway Shops, major highways, KU Medical Center, and the Country Club Plaza.
This is the turnkey Fairway home you’ve been waiting for—meticulously maintained and move-in ready!
Contact an agent
Home facts
- Year built:1954
- Listing ID #:2548615
- Added:37 day(s) ago
- Updated:November 15, 2025 at 09:25 AM
Rooms and interior
- Bedrooms:4
- Total bathrooms:3
- Full bathrooms:3
- Living area:3,370 sq. ft.
Heating and cooling
- Cooling:Attic Fan, Electric
- Heating:Forced Air Gas
Structure and exterior
- Roof:Composition
- Year built:1954
- Building area:3,370 sq. ft.
Schools
- High school:SM East
- Middle school:Indian Hills
- Elementary school:Highlands
Utilities
- Water:City/Public
- Sewer:Public Sewer
Finances and disclosures
- Price:$999,500
- Price per sq. ft.:$296.59
New listings near 5817 Fontana Drive
 $595,000Pending4 beds 4 baths3,325 sq. ft.
$595,000Pending4 beds 4 baths3,325 sq. ft.4304 Brookridge Drive, Fairway, KS 66205
MLS# 2574473Listed by: REECENICHOLS - COUNTRY CLUB PLAZA $550,000Active5 beds 5 baths3,146 sq. ft.
$550,000Active5 beds 5 baths3,146 sq. ft.5914 Granada Street, Fairway, KS 66205
MLS# 2579796Listed by: REAL BROKER, LLC $315,000Pending3 beds 1 baths1,053 sq. ft.
$315,000Pending3 beds 1 baths1,053 sq. ft.4607 W 59th Street, Fairway, KS 66205
MLS# 2584099Listed by: JONES REAL ESTATE COMPANY $360,000Active3 beds 1 baths1,016 sq. ft.
$360,000Active3 beds 1 baths1,016 sq. ft.5419 Canterbury Road, Fairway, KS 66205
MLS# 2582841Listed by: KELLER WILLIAMS KC NORTH $1,250,000Active5 beds 4 baths3,234 sq. ft.
$1,250,000Active5 beds 4 baths3,234 sq. ft.5750 Windsor Drive, Fairway, KS 66205
MLS# 2578943Listed by: REECENICHOLS -THE VILLAGE- Open Sat, 12 to 2pm
 $1,426,500Active5 beds 5 baths3,800 sq. ft.
$1,426,500Active5 beds 5 baths3,800 sq. ft.6015 Fontana Street, Fairway, KS 66205
MLS# 2577447Listed by: KANSAS CITY REGIONAL HOMES INC  $385,000Pending2 beds 2 baths1,510 sq. ft.
$385,000Pending2 beds 2 baths1,510 sq. ft.4214 W 59th Street, Fairway, KS 66205
MLS# 2568692Listed by: REAL BROKER, LLC $400,000Pending3 beds 3 baths1,888 sq. ft.
$400,000Pending3 beds 3 baths1,888 sq. ft.6007 Mission Road, Fairway, KS 66205
MLS# 2575096Listed by: KW KANSAS CITY METRO $1,350,000Pending5 beds 4 baths3,902 sq. ft.
$1,350,000Pending5 beds 4 baths3,902 sq. ft.3601 Eastvale Drive, Fairway, KS 66205
MLS# 2574888Listed by: COMPASS REALTY GROUP
