15414 Iron Horse Circle, Leawood, KS 66224
Local realty services provided by:Better Homes and Gardens Real Estate Kansas City Homes
Listed by:tamra trickey
Office:reecenichols - leawood
MLS#:2575246
Source:MOKS_HL
Price summary
- Price:$1,100,000
- Price per sq. ft.:$175.83
- Monthly HOA dues:$105
About this home
Enjoy the sweeping fairway views of Iron Horse Golf Course from your gorgeous, sprawling, Don Julian built home.
From the moment you enter, you’ll feel the welcoming design meant for gathering with friends and family. The main level boasts two offices, a spacious primary suite with a spa-like updated bath, and an open-concept layout where the updated kitchen—with its large walk-in pantry, newer appliances, and casual dining area—flows effortlessly into the great room, all framed by golf course views.
Upstairs, dual stairways lead to a loft and three large bedroom suites, each with impressive closets and updated ensuite bathrooms. Two offices, two stairways, two primary suites, two dining spaces, two great rooms, and two laundry areas—this home offers a multigenerational floorplan with versatility rarely found.
The lower level walkout was designed for entertaining and comfort, with luxury vinyl plank flooring, a spacious rec room, and a large second primary suite overlooking the course. Step outside to enjoy both a deck and a patio, plus a manicured lawn that provides front-row views of Iron Horse Golf Course.
Contact an agent
Home facts
- Year built:1999
- Listing ID #:2575246
- Added:1 day(s) ago
- Updated:October 01, 2025 at 10:48 AM
Rooms and interior
- Bedrooms:5
- Total bathrooms:6
- Full bathrooms:5
- Half bathrooms:1
- Living area:6,256 sq. ft.
Heating and cooling
- Cooling:Electric
- Heating:Natural Gas
Structure and exterior
- Roof:Composition
- Year built:1999
- Building area:6,256 sq. ft.
Schools
- High school:Blue Valley
- Middle school:Prairie Star
- Elementary school:Sunrise Point
Utilities
- Water:City/Public
- Sewer:Public Sewer
Finances and disclosures
- Price:$1,100,000
- Price per sq. ft.:$175.83
New listings near 15414 Iron Horse Circle
- New
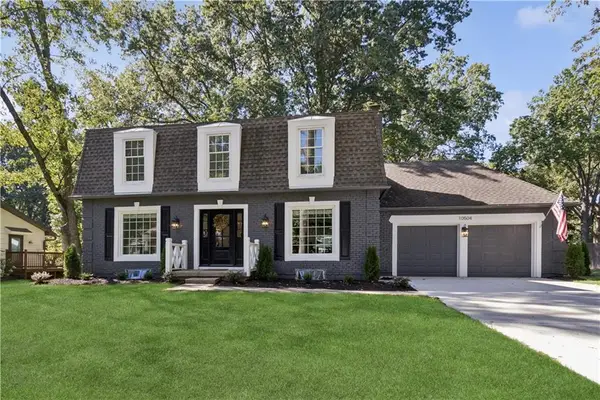 $765,000Active4 beds 3 baths2,368 sq. ft.
$765,000Active4 beds 3 baths2,368 sq. ft.10504 Belinder Road, Leawood, KS 66206
MLS# 2578220Listed by: REECENICHOLS -THE VILLAGE 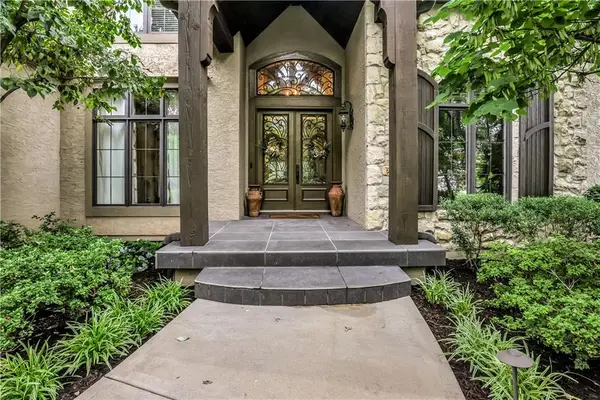 $1,875,000Active5 beds 6 baths6,575 sq. ft.
$1,875,000Active5 beds 6 baths6,575 sq. ft.14606 Briar Street, Leawood, KS 66224
MLS# 2574899Listed by: PLATINUM REALTY LLC- New
 $1,225,000Active3 beds 5 baths5,069 sq. ft.
$1,225,000Active3 beds 5 baths5,069 sq. ft.11509 High Drive, Leawood, KS 66211
MLS# 2569564Listed by: KW KANSAS CITY METRO - New
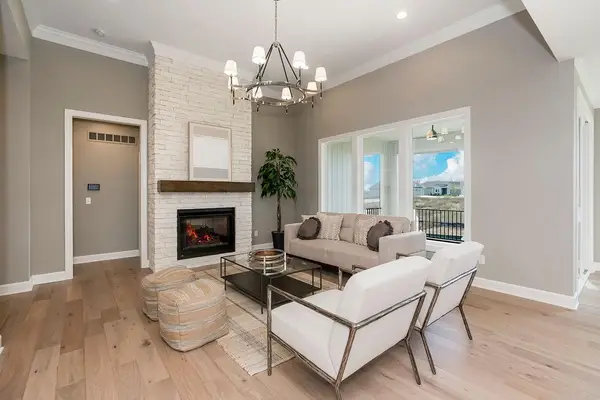 $717,832Active3 beds 3 baths2,005 sq. ft.
$717,832Active3 beds 3 baths2,005 sq. ft.15841 Alhambra Street, Overland Park, KS 66224
MLS# 2578177Listed by: RODROCK & ASSOCIATES REALTORS 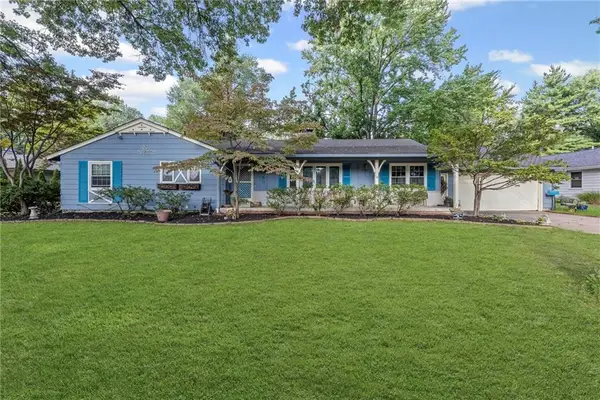 $625,000Pending3 beds 4 baths4,324 sq. ft.
$625,000Pending3 beds 4 baths4,324 sq. ft.9340 Ensley Lane, Leawood, KS 66206
MLS# 2574996Listed by: COMPASS REALTY GROUP- New
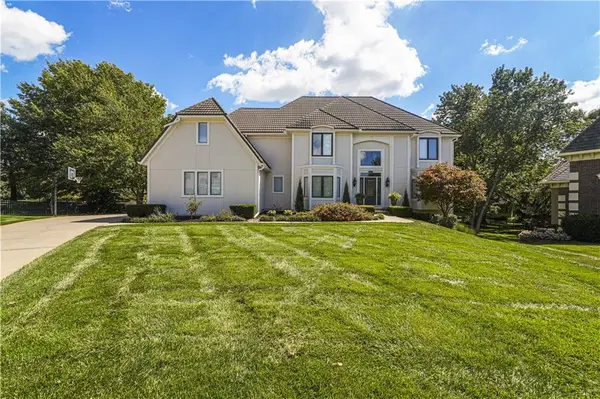 $799,950Active5 beds 5 baths5,674 sq. ft.
$799,950Active5 beds 5 baths5,674 sq. ft.5617 W 131st Street, Leawood, KS 66209
MLS# 2577030Listed by: REECENICHOLS - LEAWOOD 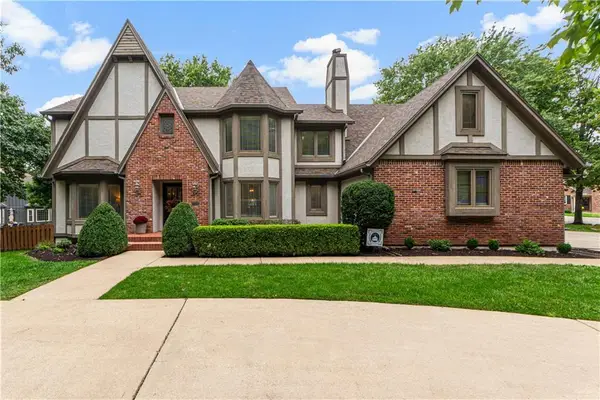 $850,000Pending4 beds 5 baths4,131 sq. ft.
$850,000Pending4 beds 5 baths4,131 sq. ft.5028 W 112th Terrace, Leawood, KS 66211
MLS# 2575412Listed by: REECENICHOLS - LEAWOOD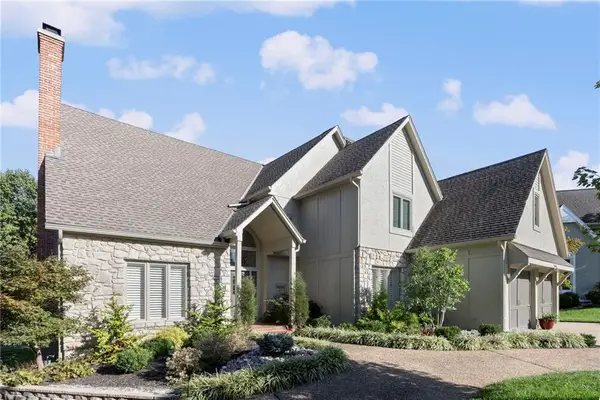 $699,900Pending4 beds 4 baths3,717 sq. ft.
$699,900Pending4 beds 4 baths3,717 sq. ft.5040 W 128 Terrace, Leawood, KS 66209
MLS# 2576063Listed by: EXP REALTY LLC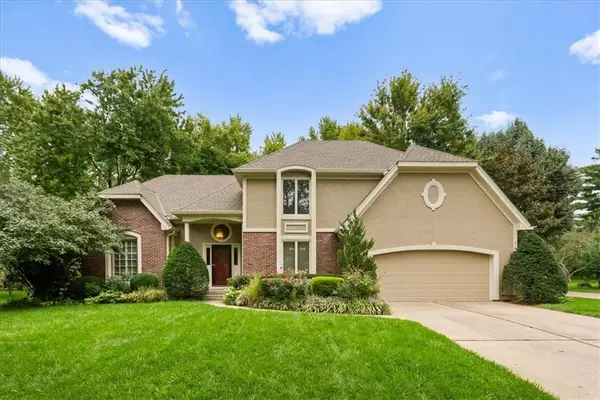 $625,000Active4 beds 4 baths4,091 sq. ft.
$625,000Active4 beds 4 baths4,091 sq. ft.2401 W 123rd Terrace, Leawood, KS 66209
MLS# 2576586Listed by: COMPASS REALTY GROUP
