4321 W 111th Terrace, Leawood, KS 66211
Local realty services provided by:Better Homes and Gardens Real Estate Kansas City Homes
4321 W 111th Terrace,Leawood, KS 66211
$519,000
- 3 Beds
- 4 Baths
- 2,169 sq. ft.
- Townhouse
- Pending
Listed by:leslie feeback
Office:reecenichols - leawood
MLS#:2572629
Source:MOKS_HL
Price summary
- Price:$519,000
- Price per sq. ft.:$239.28
- Monthly HOA dues:$395
About this home
Fully renovated top-to-bottom with a sleek, modern edge and posh New York style feel. Walls removed for open-concept living with hardwoods, designer lighting, Emtek crystal hardware throughout and more! The kitchen shines with custom soft-close cabinetry, quartz counters, marble backsplash, and gold fixtures. Vaulted dining space with Pottery Barn crystal chandelier sets the stage for gathering. Main floor highlights include a showpiece fireplace with arched brass door and a custom bar with glass-lit shelving, honed granite, and statement backsplash. The primary suite offers sculpted wool carpet, spa-like bath with marble shower and bench, double vanity, walk-in closet, laundry access. Secondary bedrooms enjoy a fully updated bath with special feature niche in shower with jade tile. Basement is finished with luxury vinyl flooring and an additional full bath. Zoned HVAC, new concrete patio with dusk lighting, and stylish finishes at every turn make this home move-in ready and unforgettable. All This Plus the Convenience and Amenities this Community Offers with Pool, Pickleball Courts, Club House and Close to Town Center Shopping & Restaurants! This Is One To Get In Quickly! Make This Lovely Property & Relaxing Lifestyle Yours Today.
Contact an agent
Home facts
- Year built:1975
- Listing ID #:2572629
- Added:1 day(s) ago
- Updated:September 08, 2025 at 03:55 AM
Rooms and interior
- Bedrooms:3
- Total bathrooms:4
- Full bathrooms:3
- Half bathrooms:1
- Living area:2,169 sq. ft.
Heating and cooling
- Cooling:Electric, Zoned
- Heating:Forced Air Gas, Zoned
Structure and exterior
- Roof:Composition
- Year built:1975
- Building area:2,169 sq. ft.
Schools
- High school:Blue Valley North
- Middle school:Leawood Middle
- Elementary school:Leawood
Utilities
- Water:City/Public
- Sewer:Public Sewer
Finances and disclosures
- Price:$519,000
- Price per sq. ft.:$239.28
New listings near 4321 W 111th Terrace
- New
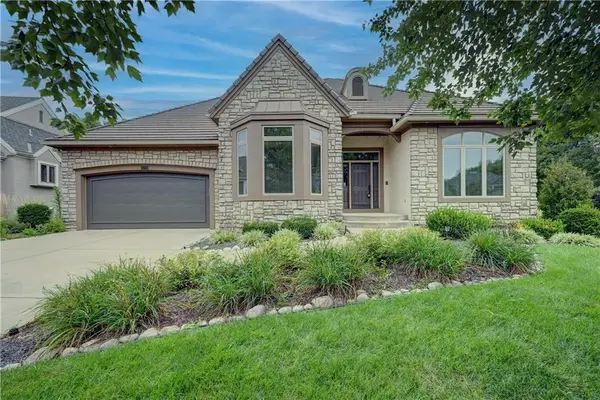 $750,000Active4 beds 3 baths3,948 sq. ft.
$750,000Active4 beds 3 baths3,948 sq. ft.4704 W 152nd Street, Leawood, KS 66224
MLS# 2572605Listed by: COMPASS REALTY GROUP - New
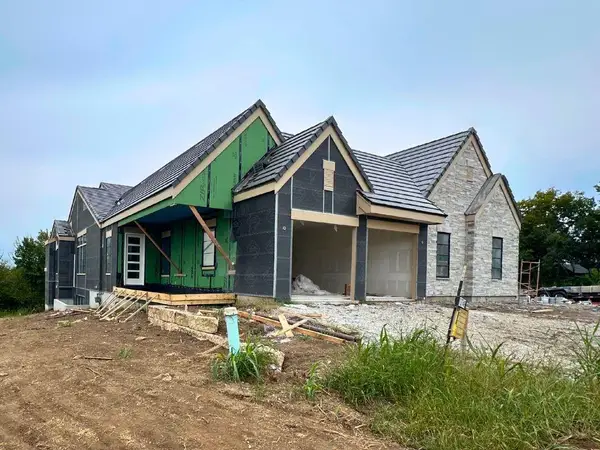 $1,322,057Active4 beds 3 baths3,882 sq. ft.
$1,322,057Active4 beds 3 baths3,882 sq. ft.13749 Pembroke Lane, Leawood, KS 66224
MLS# 2572609Listed by: WEICHERT, REALTORS WELCH & COM - New
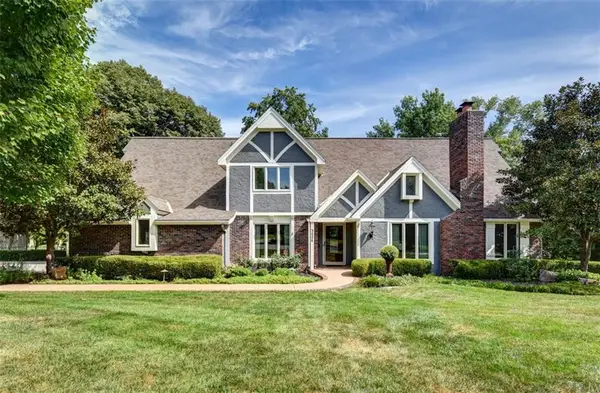 $950,000Active4 beds 6 baths4,692 sq. ft.
$950,000Active4 beds 6 baths4,692 sq. ft.3004 W 83rd Terrace, Leawood, KS 66206
MLS# 2571329Listed by: WEICHERT, REALTORS WELCH & COM - New
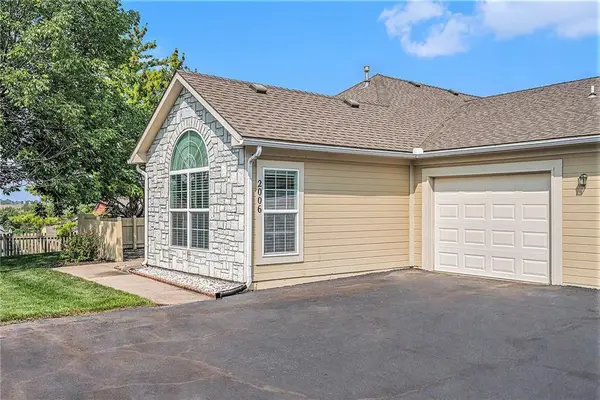 $340,000Active2 beds 2 baths1,157 sq. ft.
$340,000Active2 beds 2 baths1,157 sq. ft.2006 W 139th Street, Leawood, KS 66224
MLS# 2572666Listed by: KELLER WILLIAMS REALTY PARTNERS INC. 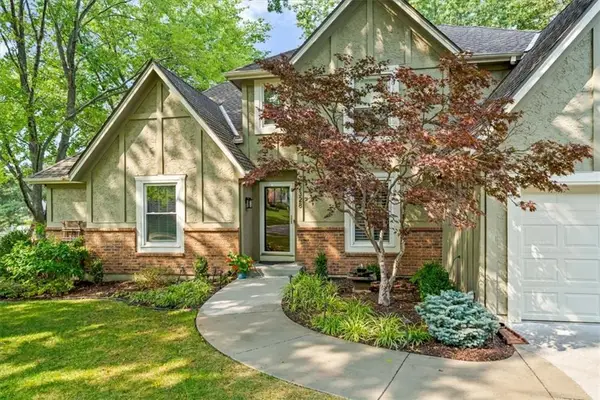 $750,000Pending5 beds 4 baths4,356 sq. ft.
$750,000Pending5 beds 4 baths4,356 sq. ft.2328 W 123rd Terrace, Leawood, KS 66209
MLS# 2574078Listed by: REECENICHOLS - COUNTRY CLUB PLAZA- New
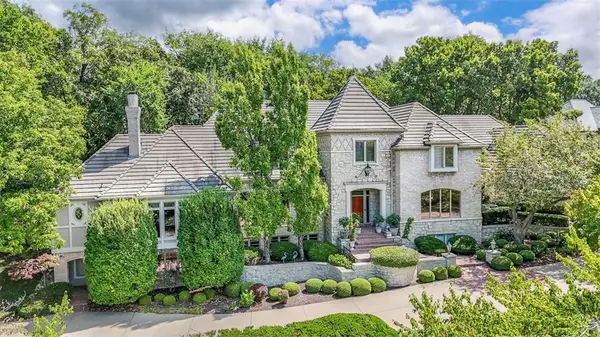 $2,995,000Active5 beds 9 baths9,811 sq. ft.
$2,995,000Active5 beds 9 baths9,811 sq. ft.11425 Canterbury Circle, Leawood, KS 66211
MLS# 2571268Listed by: REECENICHOLS- LEAWOOD TOWN CENTER 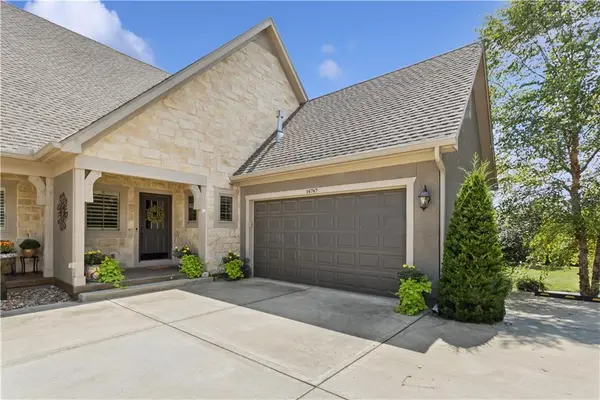 $549,950Active3 beds 3 baths2,662 sq. ft.
$549,950Active3 beds 3 baths2,662 sq. ft.14747 Norwood Street, Leawood, KS 66224
MLS# 2570707Listed by: KANSAS CITY REGIONAL HOMES INC- New
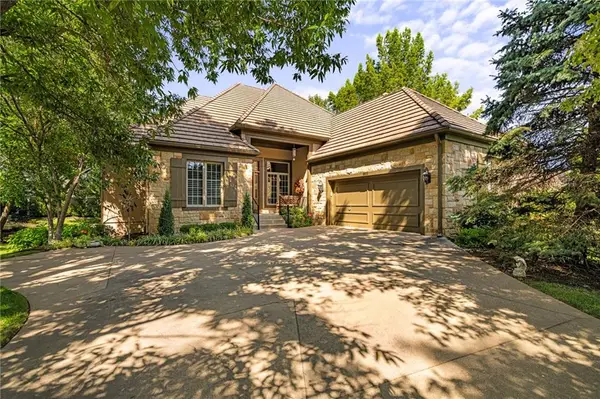 $899,000Active2 beds 3 baths3,197 sq. ft.
$899,000Active2 beds 3 baths3,197 sq. ft.11361 Granada Court, Leawood, KS 66211
MLS# 2572287Listed by: COMPASS REALTY GROUP - New
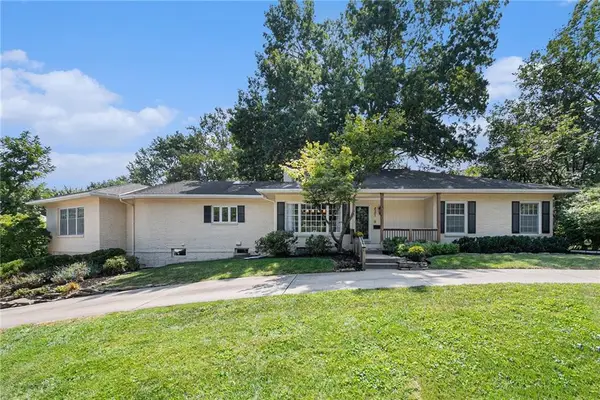 $710,000Active5 beds 4 baths5,484 sq. ft.
$710,000Active5 beds 4 baths5,484 sq. ft.8901 Lee Boulevard, Leawood, KS 66206
MLS# 2573889Listed by: REECENICHOLS -THE VILLAGE
