14445 Brentwood Drive, Lenexa, KS 66215
Local realty services provided by:Better Homes and Gardens Real Estate Kansas City Homes
14445 Brentwood Drive,Lenexa, KS 66215
$395,000
- 3 Beds
- 3 Baths
- 2,302 sq. ft.
- Single family
- Active
Listed by:stacy summerour
Office:homesmart legacy
MLS#:2570830
Source:MOKS_HL
Price summary
- Price:$395,000
- Price per sq. ft.:$171.59
About this home
Tucked away on a quiet tree lined street is the home you have been searching for. This 3 Bedroom, 2.5 Bath, Colonial 2sty is pre-inspected and ready for you to move in. Spend cozy evenings in the great room by the fireplace. Perfect set up for entertaining family and friends. Host a crowd in the formal dining room or enjoy a meal as a family seated in the breakfast nook in the kitchen. Well appointed kitchen offers ample counter space, stainless appliances and a walk-in pantry. Look forward to spending weekends grilling on the patio overlooking the fenced backyard. Upstairs features a master suite that has a walk in closet and a private bathroom with a updated designer tiled shower. Upstairs also includes 2 secondary bedrooms that share a bath. The basement provides a versatile family room area, ready to be transformed into a media room, home gym, or playroom. Lower level laundry room was recently remodeled to include a sink, folding space and abundant cabinet space for storage. This location could not be any better. Six parks within walking distance! Errands and commuting are a breeze with easy with access to grocery stores, shopping, parks and walking trail system. Located just minutes from So-Ko-Par Park, Lenexa City Center and with quick access to I-435!
Contact an agent
Home facts
- Year built:1985
- Listing ID #:2570830
- Added:1 day(s) ago
- Updated:September 03, 2025 at 07:44 PM
Rooms and interior
- Bedrooms:3
- Total bathrooms:3
- Full bathrooms:2
- Half bathrooms:1
- Living area:2,302 sq. ft.
Heating and cooling
- Cooling:Electric
- Heating:Natural Gas
Structure and exterior
- Roof:Composition
- Year built:1985
- Building area:2,302 sq. ft.
Schools
- High school:SM West
- Middle school:Westridge
- Elementary school:Sunflower
Utilities
- Water:City/Public
- Sewer:Public Sewer
Finances and disclosures
- Price:$395,000
- Price per sq. ft.:$171.59
New listings near 14445 Brentwood Drive
- New
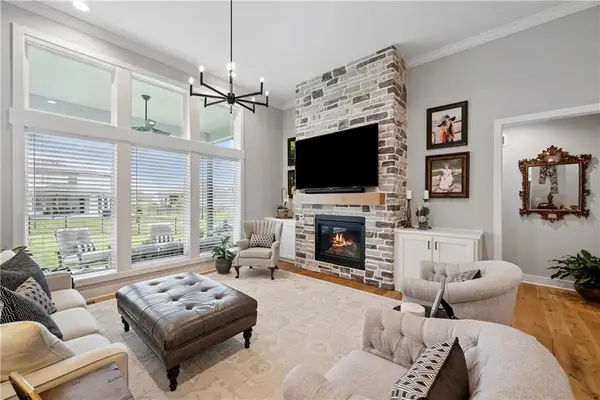 $659,500Active4 beds 4 baths2,794 sq. ft.
$659,500Active4 beds 4 baths2,794 sq. ft.9260 Saddletop Street, Lenexa, KS 66227
MLS# 2572228Listed by: KELLER WILLIAMS REALTY PARTNERS INC. 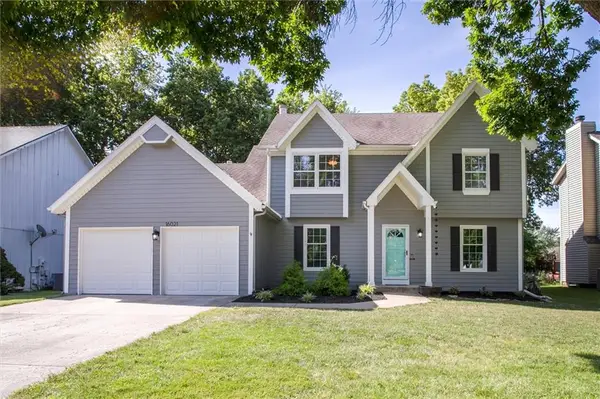 $425,000Pending4 beds 3 baths2,124 sq. ft.
$425,000Pending4 beds 3 baths2,124 sq. ft.16021 W 80th Place, Lenexa, KS 66219
MLS# 2569503Listed by: PLATINUM REALTY LLC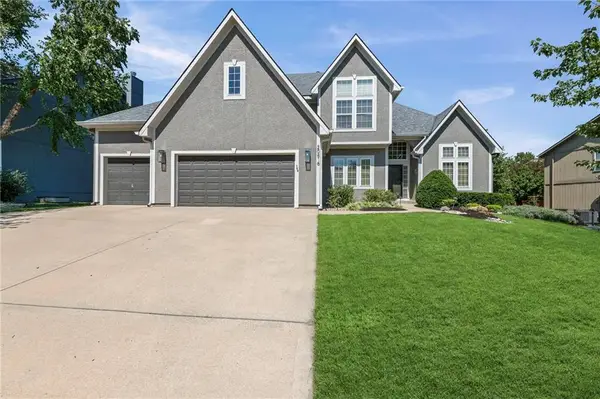 $600,000Active4 beds 5 baths3,921 sq. ft.
$600,000Active4 beds 5 baths3,921 sq. ft.20816 W 100th Terrace, Lenexa, KS 66220
MLS# 2570579Listed by: PLATINUM REALTY LLC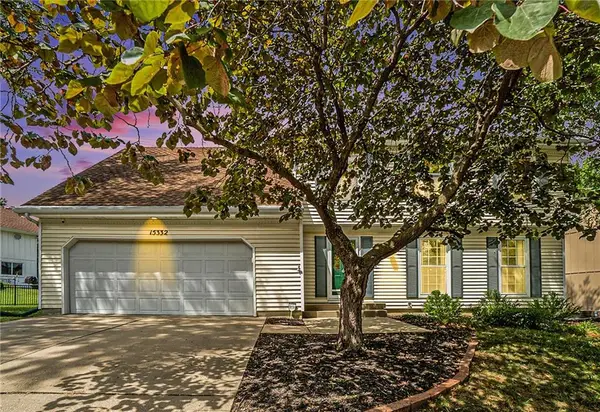 $450,000Pending4 beds 3 baths2,243 sq. ft.
$450,000Pending4 beds 3 baths2,243 sq. ft.15332 W 83rd Terrace, Lenexa, KS 66219
MLS# 2570570Listed by: BLUE VALLEY REALTY- New
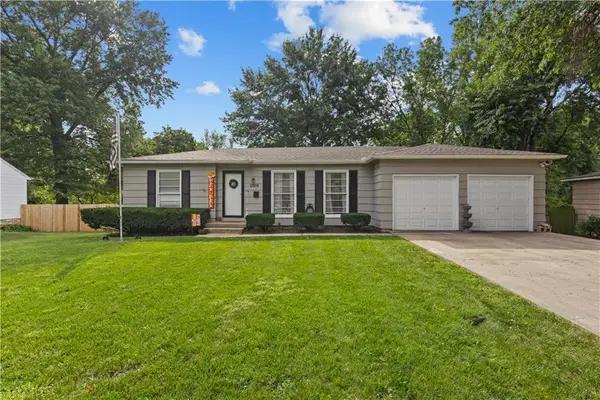 $355,000Active3 beds 2 baths1,727 sq. ft.
$355,000Active3 beds 2 baths1,727 sq. ft.13109 Logan Lane, Lenexa, KS 66215
MLS# 2570881Listed by: JONES AND HOMES REAL ESTATE 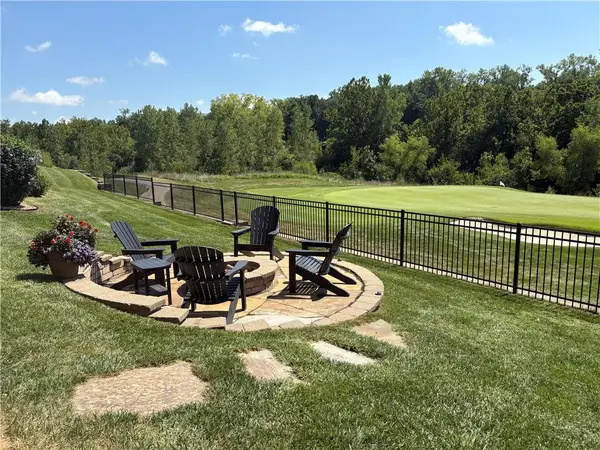 $900,000Active3 beds 4 baths3,222 sq. ft.
$900,000Active3 beds 4 baths3,222 sq. ft.18065 W 94th Street, Lenexa, KS 66219
MLS# 2563359Listed by: REECENICHOLS - LEAWOOD- New
 $365,000Active4 beds 3 baths1,954 sq. ft.
$365,000Active4 beds 3 baths1,954 sq. ft.7904 Rosehill Road, Lenexa, KS 66215
MLS# 2571310Listed by: REECENICHOLS - COUNTRY CLUB PLAZA - New
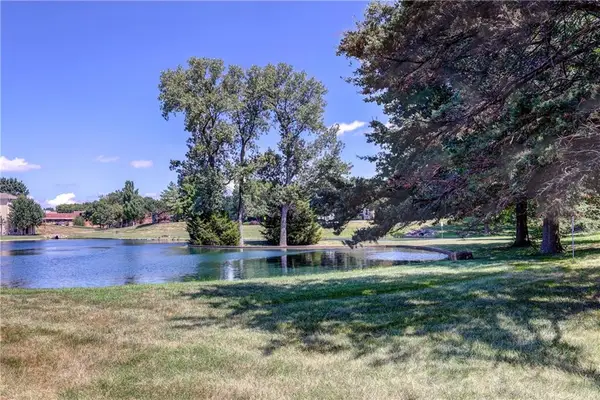 $400,000Active4 beds 4 baths2,223 sq. ft.
$400,000Active4 beds 4 baths2,223 sq. ft.15922 W 91st Terrace, Lenexa, KS 66219
MLS# 2571522Listed by: WEICHERT, REALTORS WELCH & COM 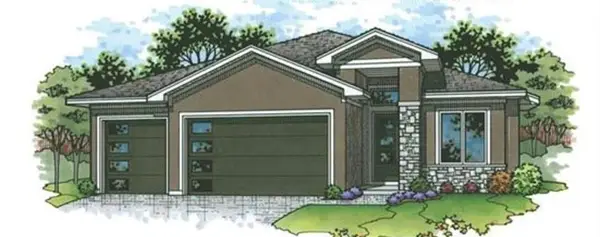 $818,582Pending4 beds 3 baths3,247 sq. ft.
$818,582Pending4 beds 3 baths3,247 sq. ft.8010 Payne Street, Shawnee, KS 66220
MLS# 2571374Listed by: WEICHERT, REALTORS WELCH & COM
