15332 W 83rd Terrace, Lenexa, KS 66219
Local realty services provided by:Better Homes and Gardens Real Estate Kansas City Homes
15332 W 83rd Terrace,Lenexa, KS 66219
$450,000
- 4 Beds
- 3 Baths
- 2,243 sq. ft.
- Single family
- Pending
Listed by:ken patrick
Office:blue valley realty
MLS#:2570570
Source:MOKS_HL
Price summary
- Price:$450,000
- Price per sq. ft.:$200.62
- Monthly HOA dues:$25
About this home
Wonderful home in a fantastic location on one of the largest lots in the Subdivision (11,405 Sq Ft/Fenced). This is one of the largest homes in the subdivision (2243 sq ft all above ground - many properties include finished basement in sq ft). Nicely update with that light and bright feeling. Has Both Living Room and Great Room which has Fireplace and Projection Video System including speakers. Great Kitchen with Granite Counter Tops and Tile Backsplash, up to date Appliances that all stay. Your choice on where to dine: Stools at Counter, Informal Dining Area in Kitchen (Door to Generous Patio) or Formal Dining Room. Four large Bedrooms, Primary Suite has Walk-In Closet and Bath w/ Double Vanity, Separate Tub and Shower. Hall Bath has Shower Over Tub with Updated Tile. Laundry conveniently located on Bedroom Level. Now, let's talk about the location. There is a small park with a children's play area on the Cul-de-sac at the end of 83rd Terr. This is owned and paid for by the City of Lenexa but feels like a private play area for Brookwood. On 83rd Street there is a Lenexa AD ASRA Park and Aquatic Facility (Brand new pool complex will be ready for the beginning of the swim season), C and the award-winning Christa McAuliffe Elementary School (Pre K and K through 6, Student Teacher Ratio 14 to 1). You are within a mile of the New Lenexa City Center. Not far beyond that is the massive Shawnee Mission Park and the 3 & 2 Baseball Complex. Nearby Public and Private Golf Courses. Not enough? Check out the Sar-Ko-Par Trails Park at 87th and Lackman. It is 50 Acres of something of everyone. It's also the location of the annual Lenexa BBQ Contest and One of the most beautiful Christmas Light Displays. Brookwood HOA is very inexpensive ($300 per year) and financially sound (has cash in the bank). Terrific accessibility. Very close to I-435, close to I-35, Close to 69 Hwy, Close to K-10
Contact an agent
Home facts
- Year built:1986
- Listing ID #:2570570
- Added:4 day(s) ago
- Updated:September 03, 2025 at 05:46 PM
Rooms and interior
- Bedrooms:4
- Total bathrooms:3
- Full bathrooms:2
- Half bathrooms:1
- Living area:2,243 sq. ft.
Heating and cooling
- Cooling:Electric
- Heating:Natural Gas
Structure and exterior
- Roof:Composition
- Year built:1986
- Building area:2,243 sq. ft.
Schools
- High school:SM West
- Middle school:Westridge
- Elementary school:Christa McAuliffe
Utilities
- Water:City/Public
- Sewer:Public Sewer
Finances and disclosures
- Price:$450,000
- Price per sq. ft.:$200.62
New listings near 15332 W 83rd Terrace
- New
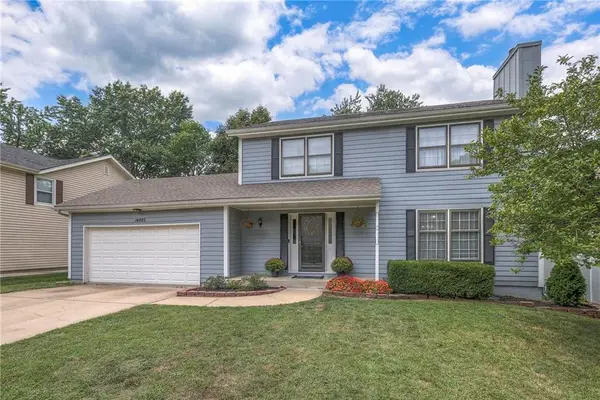 $395,000Active3 beds 3 baths2,302 sq. ft.
$395,000Active3 beds 3 baths2,302 sq. ft.14445 Brentwood Drive, Lenexa, KS 66215
MLS# 2570830Listed by: HOMESMART LEGACY - New
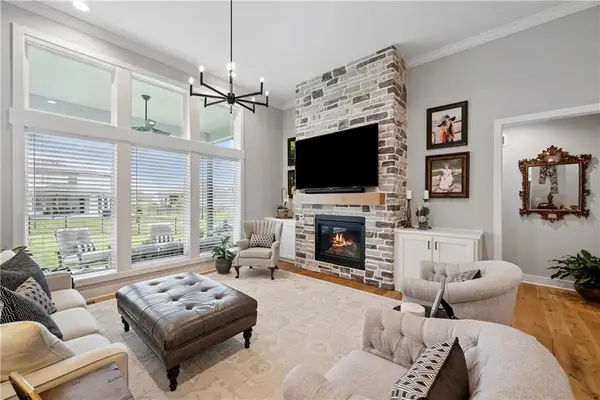 $659,500Active4 beds 4 baths2,794 sq. ft.
$659,500Active4 beds 4 baths2,794 sq. ft.9260 Saddletop Street, Lenexa, KS 66227
MLS# 2572228Listed by: KELLER WILLIAMS REALTY PARTNERS INC. 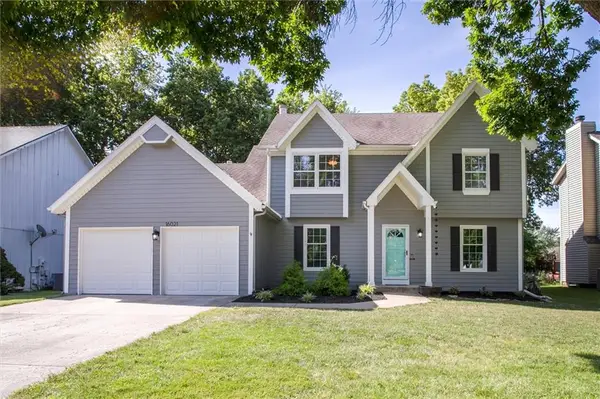 $425,000Pending4 beds 3 baths2,124 sq. ft.
$425,000Pending4 beds 3 baths2,124 sq. ft.16021 W 80th Place, Lenexa, KS 66219
MLS# 2569503Listed by: PLATINUM REALTY LLC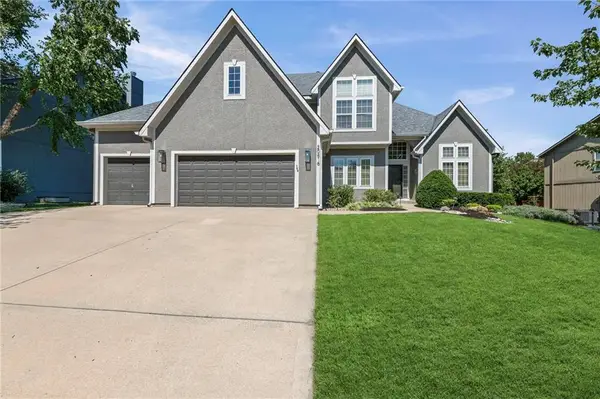 $600,000Active4 beds 5 baths3,921 sq. ft.
$600,000Active4 beds 5 baths3,921 sq. ft.20816 W 100th Terrace, Lenexa, KS 66220
MLS# 2570579Listed by: PLATINUM REALTY LLC- New
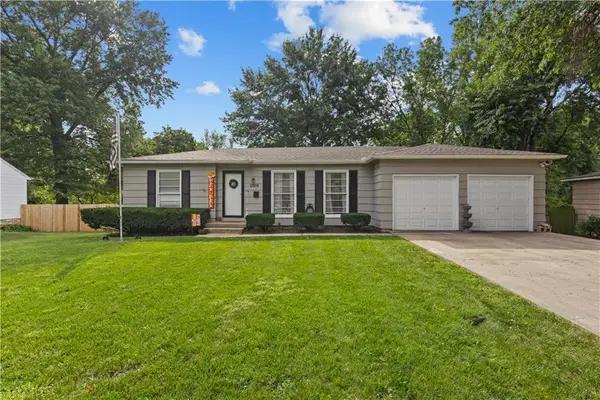 $355,000Active3 beds 2 baths1,727 sq. ft.
$355,000Active3 beds 2 baths1,727 sq. ft.13109 Logan Lane, Lenexa, KS 66215
MLS# 2570881Listed by: JONES AND HOMES REAL ESTATE 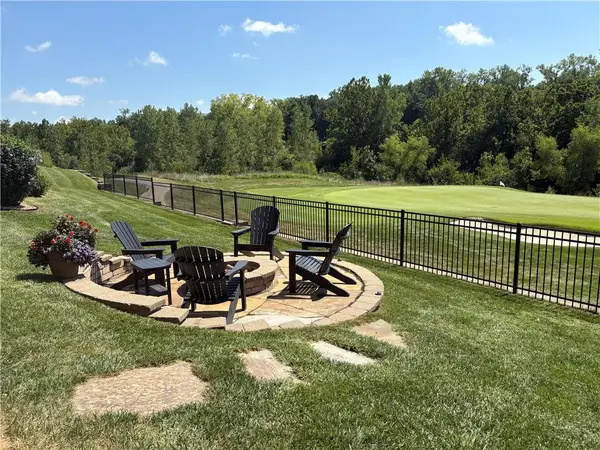 $900,000Active3 beds 4 baths3,222 sq. ft.
$900,000Active3 beds 4 baths3,222 sq. ft.18065 W 94th Street, Lenexa, KS 66219
MLS# 2563359Listed by: REECENICHOLS - LEAWOOD- New
 $365,000Active4 beds 3 baths1,954 sq. ft.
$365,000Active4 beds 3 baths1,954 sq. ft.7904 Rosehill Road, Lenexa, KS 66215
MLS# 2571310Listed by: REECENICHOLS - COUNTRY CLUB PLAZA - New
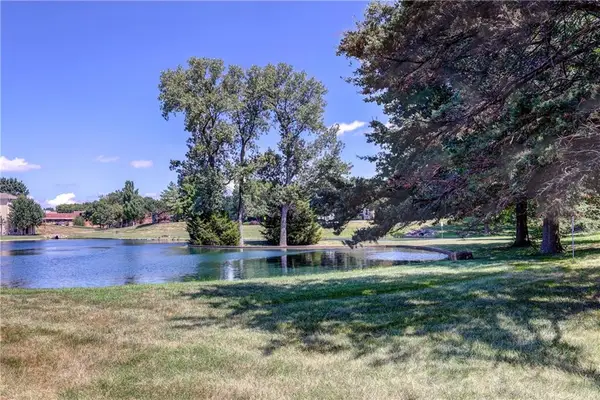 $400,000Active4 beds 4 baths2,223 sq. ft.
$400,000Active4 beds 4 baths2,223 sq. ft.15922 W 91st Terrace, Lenexa, KS 66219
MLS# 2571522Listed by: WEICHERT, REALTORS WELCH & COM 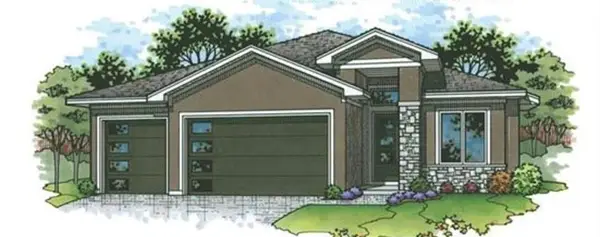 $818,582Pending4 beds 3 baths3,247 sq. ft.
$818,582Pending4 beds 3 baths3,247 sq. ft.8010 Payne Street, Shawnee, KS 66220
MLS# 2571374Listed by: WEICHERT, REALTORS WELCH & COM
