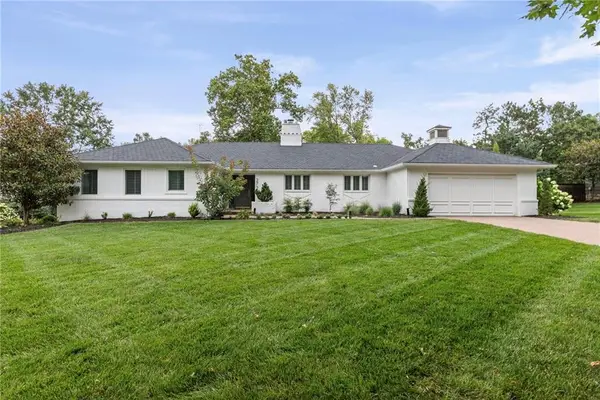1911 Romany Road, Mission Hills, KS 66208
Local realty services provided by:Better Homes and Gardens Real Estate Kansas City Homes
1911 Romany Road,Mission Hills, KS 66208
$1,650,000
- 5 Beds
- 5 Baths
- 5,291 sq. ft.
- Single family
- Active
Upcoming open houses
- Sun, Sep 2812:00 pm - 01:30 pm
Listed by:lauren anderson
Office:reecenichols -the village
MLS#:2576814
Source:MOKS_HL
Price summary
- Price:$1,650,000
- Price per sq. ft.:$311.85
- Monthly HOA dues:$12.5
About this home
Discover this beautiful, spacious 5-bedroom, 4.5 bath home in the coveted Sagamore Hills neighborhood of Mission Hills, a true must-see. Nestled on a half-acre lot, it offers exceptional living and entertaining spaces inside and out. The main level features a freshly painted interior, hardwood floors and an expansive, open floor plan ideal for gatherings and daily living. The kitchen and great room feature sleek, custom Italian Pedini cabinets, providing incredible storage and a contemporary style. Sliding doors seamlessly connect to the deck and screend-in porch plus features like the fireplace, custom design elements and designated office space leave nothing else to want. The primary suite is conveniently located on the main level, offering a true private retreat and plenty of space for a sitting area or reading nook. The en-suite bath boasts a walk-in closet, an oversized soaking tub, an expansive double sink vanity, and a walk-in shower. Upstairs, you’ll find three additional generously sized bedrooms and two full baths—one of the bedrooms features its own private en-suite. You'll love the walk-in closets. Laundry facilities are thoughtfully located on the main level and lower level for added convenience. The lower level is designed for relaxation and entertainment, boasting an expansive rec room with fireplace, theater room, full wet bar, and wine room. A fifth bedroom and fourth bathroom are located on the opposite side of the lower level, providing a private guest suite or home office option. Step outside to a backyard oasis: a professionally designed screened-in porch and a fully equipped outdoor kitchen create the perfect setting for spring, summer, and fall evenings with family and friends. The sleak style and exceptional space make this Mission Hills stunner both functional and beautiful!
Contact an agent
Home facts
- Year built:1967
- Listing ID #:2576814
- Added:2 day(s) ago
- Updated:September 28, 2025 at 07:41 PM
Rooms and interior
- Bedrooms:5
- Total bathrooms:5
- Full bathrooms:4
- Half bathrooms:1
- Living area:5,291 sq. ft.
Heating and cooling
- Cooling:Electric, Zoned
- Heating:Forced Air Gas, Zoned
Structure and exterior
- Roof:Composition
- Year built:1967
- Building area:5,291 sq. ft.
Schools
- High school:SM East
- Middle school:Indian Hills
- Elementary school:Belinder
Utilities
- Water:City/Public
- Sewer:Public Sewer
Finances and disclosures
- Price:$1,650,000
- Price per sq. ft.:$311.85
New listings near 1911 Romany Road
 $1,780,000Pending5 beds 5 baths3,537 sq. ft.
$1,780,000Pending5 beds 5 baths3,537 sq. ft.6442 Sagamore Road, Mission Hills, KS 66208
MLS# 2578002Listed by: REECENICHOLS -THE VILLAGE- Open Sun, 11am to 1pmNew
 $1,100,000Active4 beds 5 baths3,775 sq. ft.
$1,100,000Active4 beds 5 baths3,775 sq. ft.2518 Tomahawk Road, Mission Hills, KS 66208
MLS# 2576472Listed by: KW KANSAS CITY METRO - New
 $1,395,000Active3 beds 3 baths2,797 sq. ft.
$1,395,000Active3 beds 3 baths2,797 sq. ft.6501 High Drive, Mission Hills, KS 66208
MLS# 2576018Listed by: WEICHERT, REALTORS WELCH & COM  $2,195,000Pending4 beds 5 baths4,343 sq. ft.
$2,195,000Pending4 beds 5 baths4,343 sq. ft.2514 W 64th Street, Mission Hills, KS 66208
MLS# 2576885Listed by: COMPASS REALTY GROUP $1,350,000Active3 beds 3 baths2,439 sq. ft.
$1,350,000Active3 beds 3 baths2,439 sq. ft.2722 W 67th Terrace, Mission Hills, KS 66208
MLS# 2575644Listed by: COMPASS REALTY GROUP $1,900,000Active4 beds 5 baths3,866 sq. ft.
$1,900,000Active4 beds 5 baths3,866 sq. ft.3125 Tomahawk Road, Mission Hills, KS 66208
MLS# 2569525Listed by: REECENICHOLS - COUNTRY CLUB PLAZA $1,945,000Active4 beds 3 baths3,759 sq. ft.
$1,945,000Active4 beds 3 baths3,759 sq. ft.6930 Belinder Avenue, Mission Hills, KS 66208
MLS# 2574400Listed by: PARKWAY REAL ESTATE LLC $1,950,000Pending4 beds 6 baths4,699 sq. ft.
$1,950,000Pending4 beds 6 baths4,699 sq. ft.3820 W 66th Street, Mission Hills, KS 66208
MLS# 2573826Listed by: REECENICHOLS - LEAWOOD Listed by BHGRE$1,300,000Pending3 beds 5 baths4,007 sq. ft.
Listed by BHGRE$1,300,000Pending3 beds 5 baths4,007 sq. ft.6214 High Drive, Mission Hills, KS 66208
MLS# 2571859Listed by: BHG KANSAS CITY HOMES
