10535 W 170th Terrace, Overland Park, KS 66221
Local realty services provided by:Better Homes and Gardens Real Estate Kansas City Homes
10535 W 170th Terrace,Overland Park, KS 66221
$490,000
- 3 Beds
- 2 Baths
- 1,786 sq. ft.
- Single family
- Pending
Upcoming open houses
- Sat, Sep 2001:00 am - 03:00 pm
Listed by:kris thomas
Office:reecenichols -johnson county w
MLS#:2575533
Source:MOKS_HL
Price summary
- Price:$490,000
- Price per sq. ft.:$274.36
About this home
Welcome to this inviting three-bedroom, two-bath ranch nestled on nearly a full acre in the highly sought-after Blue Valley School District, located within the newest Blue Valley Middle and High School boundaries. The spacious primary suite features an ensuite bathroom with a large Jacuzzi tub, custom glass shower and bedroom offering patio doors that open to an incredible outdoor living space, seamlessly blending indoor comfort with outdoor beauty.
The family room is a showstopper, boasting vaulted ceilings and a dramatic wall of sliding doors with custom plantation shutters that flood the space with natural light and provide panoramic views of the mature, treed backyard. The third bedroom offers a unique loft/play area that is perfect for kids to play or a cozy reading retreat when you need to get an away. Possibilities are endless in this unique space.
Step outside to your own backyard oasis. The massive deck spans the width of the home, complete with multiple seating areas, a built in TV cabinet, outdoor speakers, designated grilling area and a gas fire pit to gather around on cool evenings. This luxury outdoor area has a privacy walls on both sides, creating an outdoor room. Power is available for the addition of a future hot tub. The fully fenced, private yard offers endless room for entertaining, relaxing and play.
The secondary bathroom has a shiplap accent wall and a lighted mirror.
Additional highlights include a two-car attached garage with attic storage above, a full unfinished basement with unlimited potential, and plenty of privacy in a park-like setting on a quiet cul-de-sac street.
This home has it all—space, character, and location—and it won’t last long! an added convenience is a quick 5 minutes to both the Overland Park Arboretum and Heritage Park.
Contact an agent
Home facts
- Year built:1976
- Listing ID #:2575533
- Added:2 day(s) ago
- Updated:September 20, 2025 at 07:46 PM
Rooms and interior
- Bedrooms:3
- Total bathrooms:2
- Full bathrooms:2
- Living area:1,786 sq. ft.
Heating and cooling
- Cooling:Electric
- Heating:Natural Gas
Structure and exterior
- Roof:Composition
- Year built:1976
- Building area:1,786 sq. ft.
Schools
- High school:Blue Valley Southwest
- Middle school:Aubry Bend
Utilities
- Water:City/Public
- Sewer:Septic Tank
Finances and disclosures
- Price:$490,000
- Price per sq. ft.:$274.36
New listings near 10535 W 170th Terrace
- Open Sun, 11am to 3pmNew
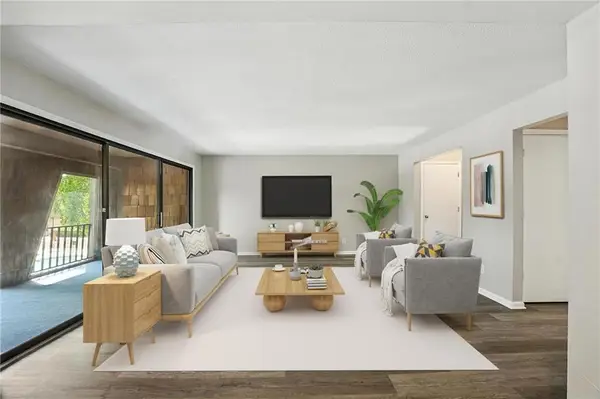 $129,900Active1 beds 1 baths828 sq. ft.
$129,900Active1 beds 1 baths828 sq. ft.7414 W 102 Court, Overland Park, KS 66212
MLS# 2576615Listed by: REECENICHOLS - OVERLAND PARK - New
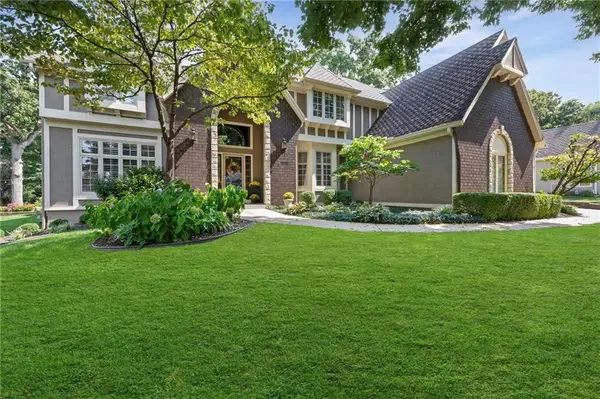 Listed by BHGRE$700,000Active4 beds 4 baths3,572 sq. ft.
Listed by BHGRE$700,000Active4 beds 4 baths3,572 sq. ft.13829 Hemlock Street, Overland Park, KS 66223
MLS# 2574919Listed by: BHG KANSAS CITY HOMES - Open Sun, 11am to 3pmNew
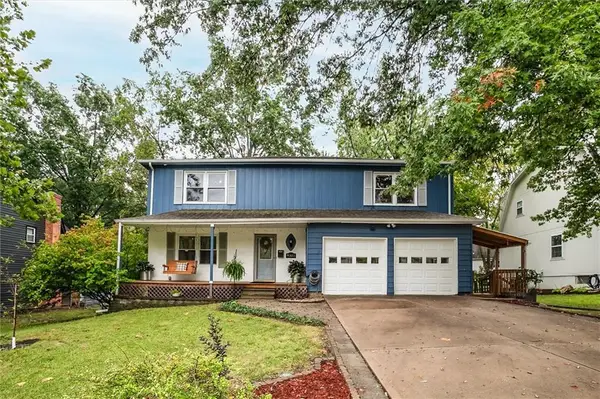 $430,000Active5 beds 4 baths3,205 sq. ft.
$430,000Active5 beds 4 baths3,205 sq. ft.9303 Grant Drive, Overland Park, KS 66212
MLS# 2576728Listed by: REALTY ONE GROUP ESTEEM 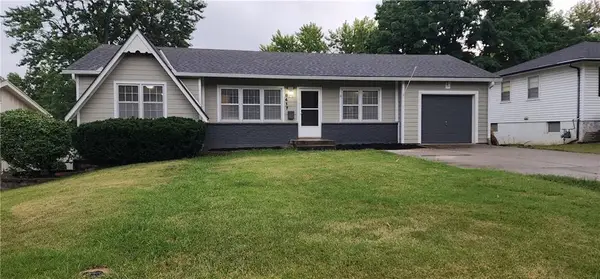 $300,000Pending3 beds 2 baths1,633 sq. ft.
$300,000Pending3 beds 2 baths1,633 sq. ft.8417 W 91st Street, Overland Park, KS 66212
MLS# 2576526Listed by: PLATINUM REALTY LLC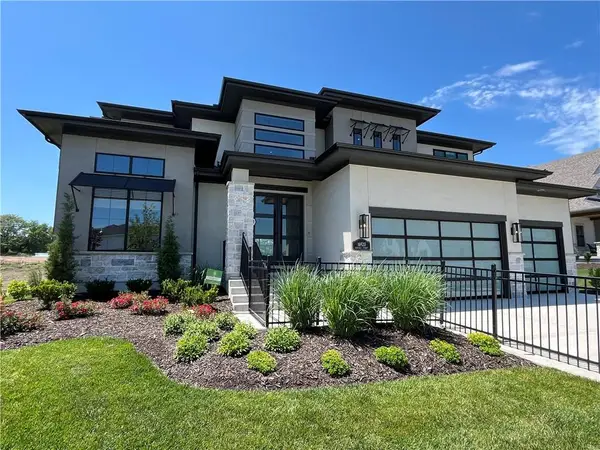 $1,418,805Pending5 beds 5 baths3,753 sq. ft.
$1,418,805Pending5 beds 5 baths3,753 sq. ft.17101 Rosehill Street, Overland Park, KS 66221
MLS# 2576470Listed by: WEICHERT, REALTORS WELCH & COM- New
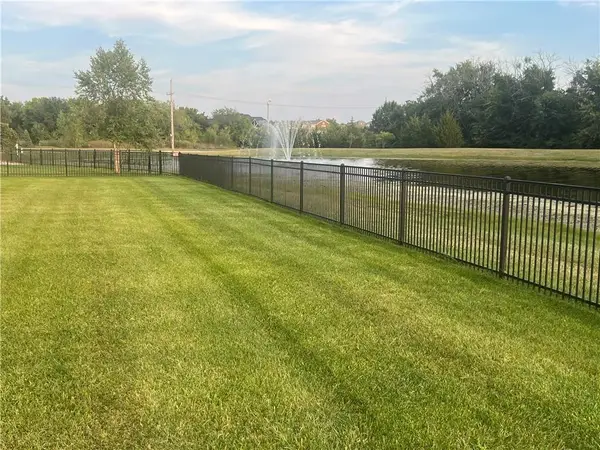 $750,000Active4 beds 3 baths3,210 sq. ft.
$750,000Active4 beds 3 baths3,210 sq. ft.12013 W 163rd Street, Overland Park, KS 66221
MLS# 2575847Listed by: KW KANSAS CITY METRO - New
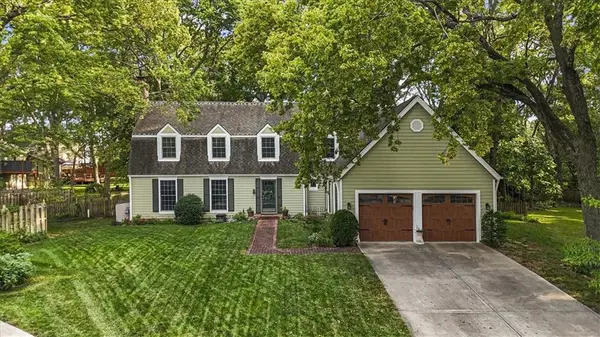 Listed by BHGRE$424,950Active4 beds 4 baths3,641 sq. ft.
Listed by BHGRE$424,950Active4 beds 4 baths3,641 sq. ft.8330 Connell Street, Overland Park, KS 66212
MLS# 2568438Listed by: BHG KANSAS CITY HOMES - New
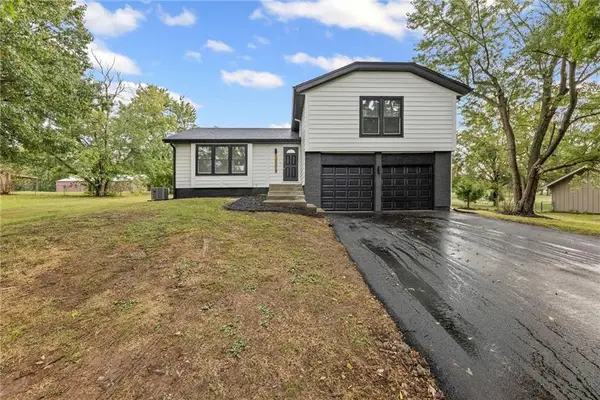 $500,000Active4 beds 3 baths2,040 sq. ft.
$500,000Active4 beds 3 baths2,040 sq. ft.10515 W 170th Terrace, Overland Park, KS 66221
MLS# 2576332Listed by: KELLER WILLIAMS REALTY PARTNERS INC. - New
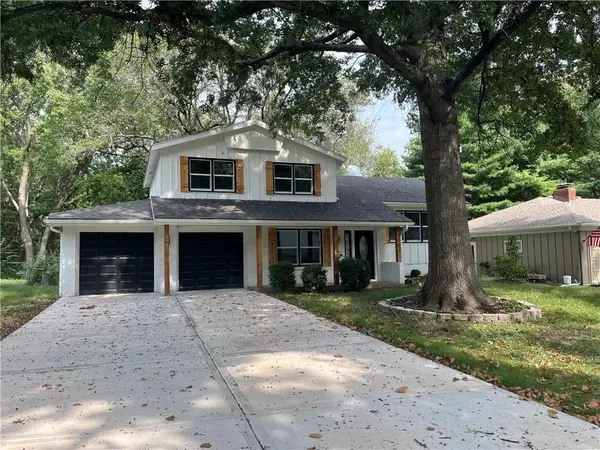 $419,995Active4 beds 3 baths2,606 sq. ft.
$419,995Active4 beds 3 baths2,606 sq. ft.9303 Hayes Drive, Overland Park, KS 66212
MLS# 2576580Listed by: OAKBRIDGE REAL ESTATE, LLC - Open Sun, 1am to 3pm
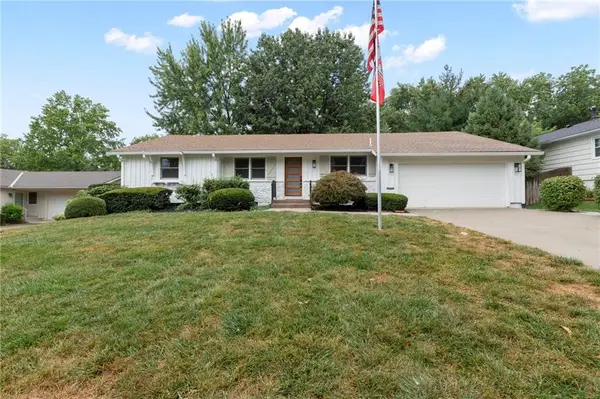 $650,000Active4 beds 3 baths2,496 sq. ft.
$650,000Active4 beds 3 baths2,496 sq. ft.6116 W 85th Terrace, Overland Park, KS 66207
MLS# 2570258Listed by: KELLER WILLIAMS REALTY PARTNERS INC.
