13921 Westgate Street, Overland Park, KS 66221
Local realty services provided by:Better Homes and Gardens Real Estate Kansas City Homes
Upcoming open houses
- Sat, Sep 2001:00 pm - 03:00 pm
Listed by:billie bauer
Office:keller williams realty partners inc.
MLS#:2573896
Source:MOKS_HL
Price summary
- Price:$650,000
- Price per sq. ft.:$169.05
- Monthly HOA dues:$58.33
About this home
Drive through tree-lined streets, quiet cul-de-sacs & manicured lawns to this gorgeous 2-story home tucked at the end of a cul-de-sac. Step onto the stately covered front portico, through the full glass storm door, past side light windows & into the wood-floored foyer. In front of you is the expansive great rm w/ a wall of windows overlooking the forested backyard & to the left, a custom wall of decorative shelves w/ chevron-pattern stained wood backing. To the right is the dining rm w/ continued wood floors & a bump-out for your hutch. The entire main lvl has been beautifully renovated w/ new finishes & fixtures, including a painted wood plank ceiling that adds warmth & character throughout. Adjoining the great rm is the hearth rm featuring a wood-look stone ledge tile fireplace & TV mount, open to the kitchen w/ an expansive granite island, stainless appl, built-in convection oven & microwave, plus integrated cooktop. A granite peninsula w/ sink opens to the breakfast area, all framed by windows capturing peaceful wooded views. Walk out to a pergola-covered patio in the wrought-iron fenced yard. A half bath, mud rm & laundry rm w/ built-in cubbies complete the main lvl. Upstairs, the vaulted owner suite is a true retreat w/ stained wood ceiling inlay, modern fan, wall of windows, spa-like en suite bath w/ tiled floors, double vanity, jetted tub, separate shower & walk-in closet. 3 add’l bedrms complete the upper lvl—1 w/ private bath, 2 sharing a Hollywood bath w/ dual vanities & shared tub/shower. The finished LL includes a spacious rec rm w/ stained wood wall, basketball goal, pool table, full bath, family rm w/ 72” entertainment wall, raised wet bar w/ sink & cabinetry, plus a dedicated office. Home backs to Amesbury Lake Park offering a ½ mi lake trail that connects to the 12-mi Tomahawk Creek Trail system—perfect for walking, biking, running & birding. A rare opportunity for beauty, function & location all in one.
Contact an agent
Home facts
- Year built:2002
- Listing ID #:2573896
- Added:1 day(s) ago
- Updated:September 20, 2025 at 08:39 PM
Rooms and interior
- Bedrooms:4
- Total bathrooms:5
- Full bathrooms:4
- Half bathrooms:1
- Living area:3,845 sq. ft.
Heating and cooling
- Cooling:Electric
- Heating:Forced Air Gas
Structure and exterior
- Roof:Composition
- Year built:2002
- Building area:3,845 sq. ft.
Schools
- High school:Blue Valley West
- Middle school:Pleasant Ridge
- Elementary school:Liberty View
Utilities
- Water:City/Public
- Sewer:Public Sewer
Finances and disclosures
- Price:$650,000
- Price per sq. ft.:$169.05
New listings near 13921 Westgate Street
- Open Sun, 11am to 3pmNew
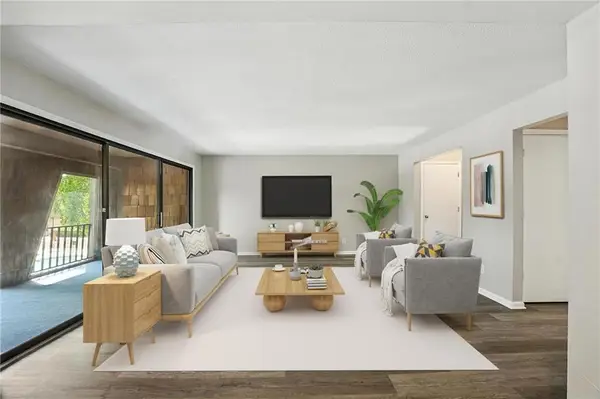 $129,900Active1 beds 1 baths828 sq. ft.
$129,900Active1 beds 1 baths828 sq. ft.7414 W 102 Court, Overland Park, KS 66212
MLS# 2576615Listed by: REECENICHOLS - OVERLAND PARK - New
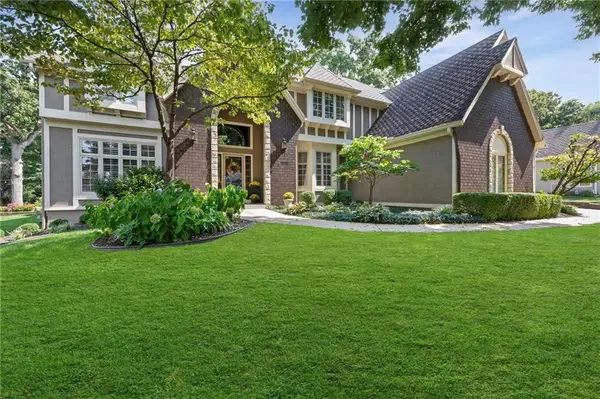 Listed by BHGRE$700,000Active4 beds 4 baths3,572 sq. ft.
Listed by BHGRE$700,000Active4 beds 4 baths3,572 sq. ft.13829 Hemlock Street, Overland Park, KS 66223
MLS# 2574919Listed by: BHG KANSAS CITY HOMES - Open Sun, 11am to 3pmNew
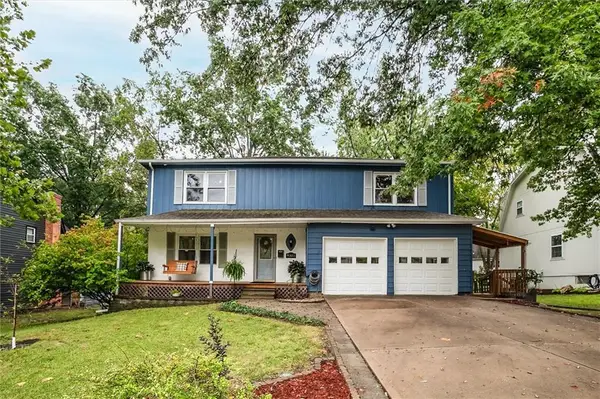 $430,000Active5 beds 4 baths3,205 sq. ft.
$430,000Active5 beds 4 baths3,205 sq. ft.9303 Grant Drive, Overland Park, KS 66212
MLS# 2576728Listed by: REALTY ONE GROUP ESTEEM 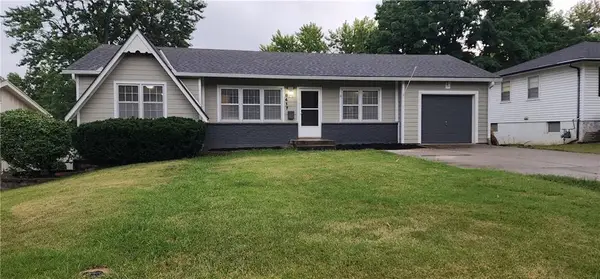 $300,000Pending3 beds 2 baths1,633 sq. ft.
$300,000Pending3 beds 2 baths1,633 sq. ft.8417 W 91st Street, Overland Park, KS 66212
MLS# 2576526Listed by: PLATINUM REALTY LLC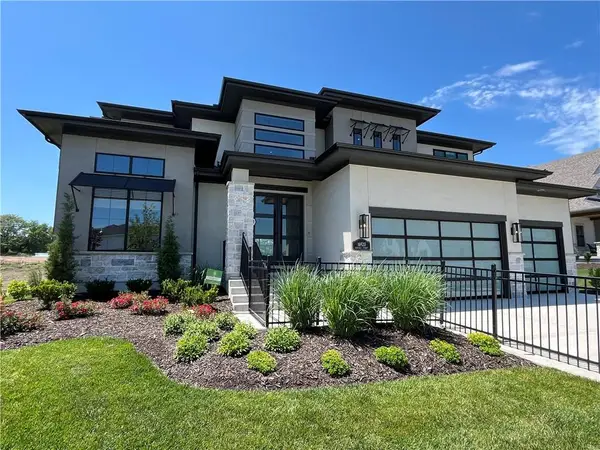 $1,418,805Pending5 beds 5 baths3,753 sq. ft.
$1,418,805Pending5 beds 5 baths3,753 sq. ft.17101 Rosehill Street, Overland Park, KS 66221
MLS# 2576470Listed by: WEICHERT, REALTORS WELCH & COM- New
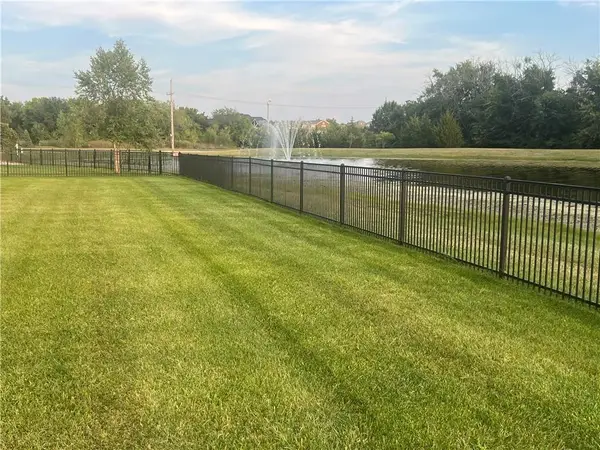 $750,000Active4 beds 3 baths3,210 sq. ft.
$750,000Active4 beds 3 baths3,210 sq. ft.12013 W 163rd Street, Overland Park, KS 66221
MLS# 2575847Listed by: KW KANSAS CITY METRO - New
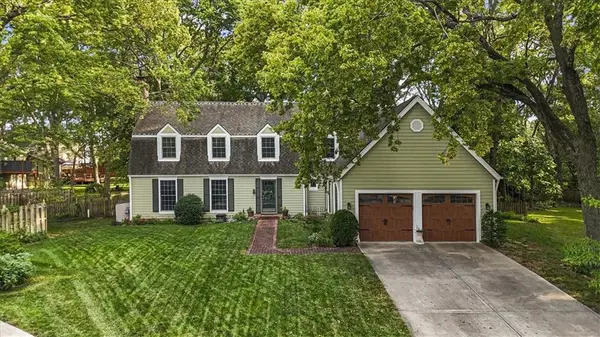 Listed by BHGRE$424,950Active4 beds 4 baths3,641 sq. ft.
Listed by BHGRE$424,950Active4 beds 4 baths3,641 sq. ft.8330 Connell Street, Overland Park, KS 66212
MLS# 2568438Listed by: BHG KANSAS CITY HOMES - New
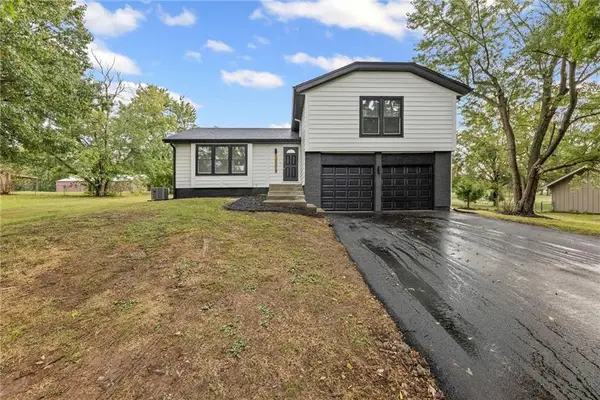 $500,000Active4 beds 3 baths2,040 sq. ft.
$500,000Active4 beds 3 baths2,040 sq. ft.10515 W 170th Terrace, Overland Park, KS 66221
MLS# 2576332Listed by: KELLER WILLIAMS REALTY PARTNERS INC. - New
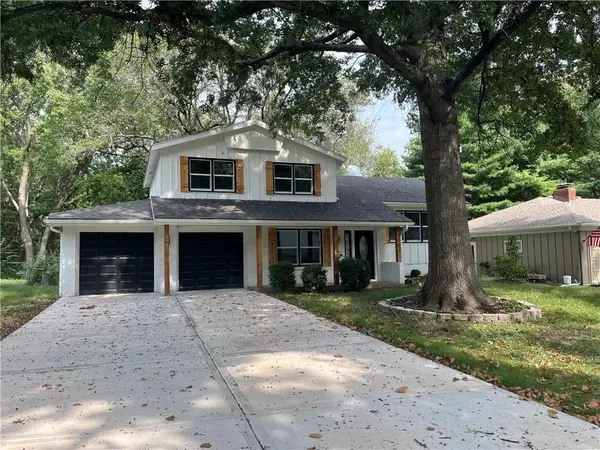 $419,995Active4 beds 3 baths2,606 sq. ft.
$419,995Active4 beds 3 baths2,606 sq. ft.9303 Hayes Drive, Overland Park, KS 66212
MLS# 2576580Listed by: OAKBRIDGE REAL ESTATE, LLC - Open Sun, 1am to 3pm
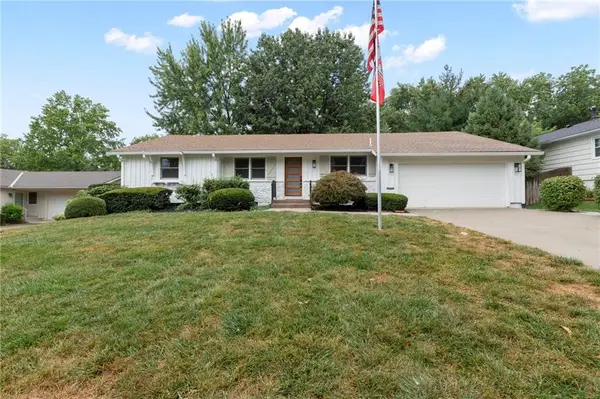 $650,000Active4 beds 3 baths2,496 sq. ft.
$650,000Active4 beds 3 baths2,496 sq. ft.6116 W 85th Terrace, Overland Park, KS 66207
MLS# 2570258Listed by: KELLER WILLIAMS REALTY PARTNERS INC.
