14724 Maple Street, Overland Park, KS 66223
Local realty services provided by:Better Homes and Gardens Real Estate Kansas City Homes
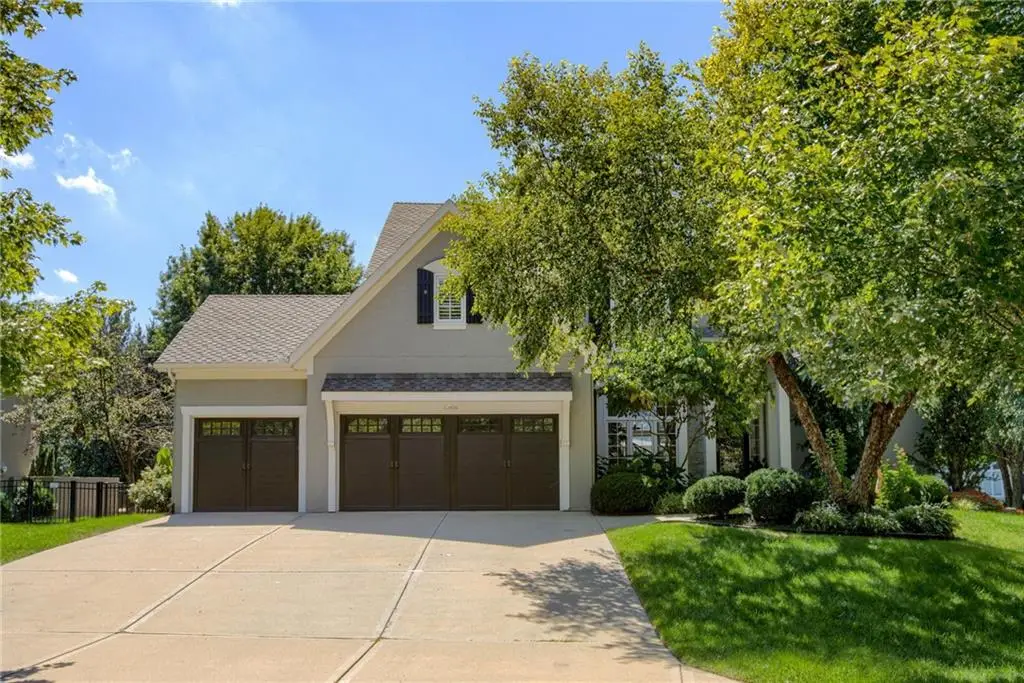
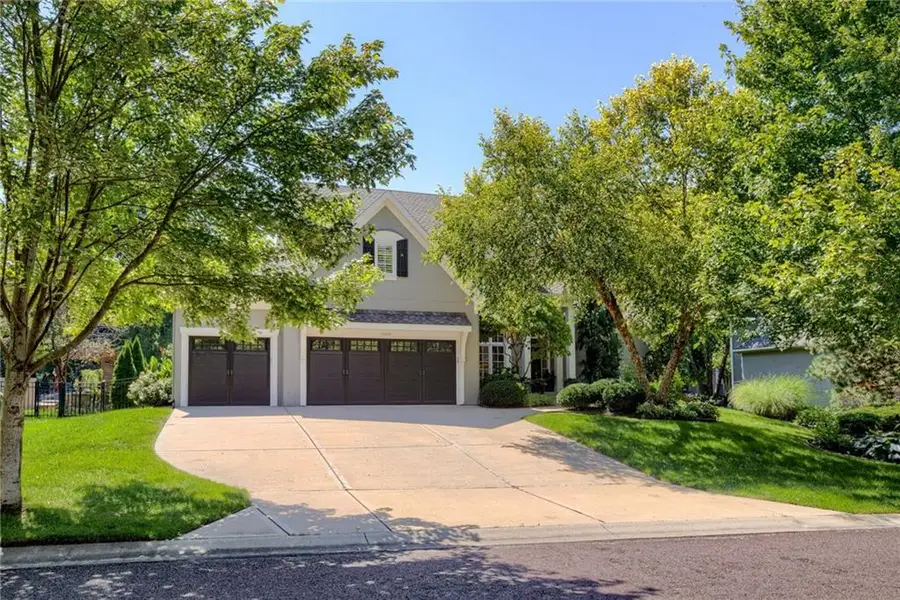
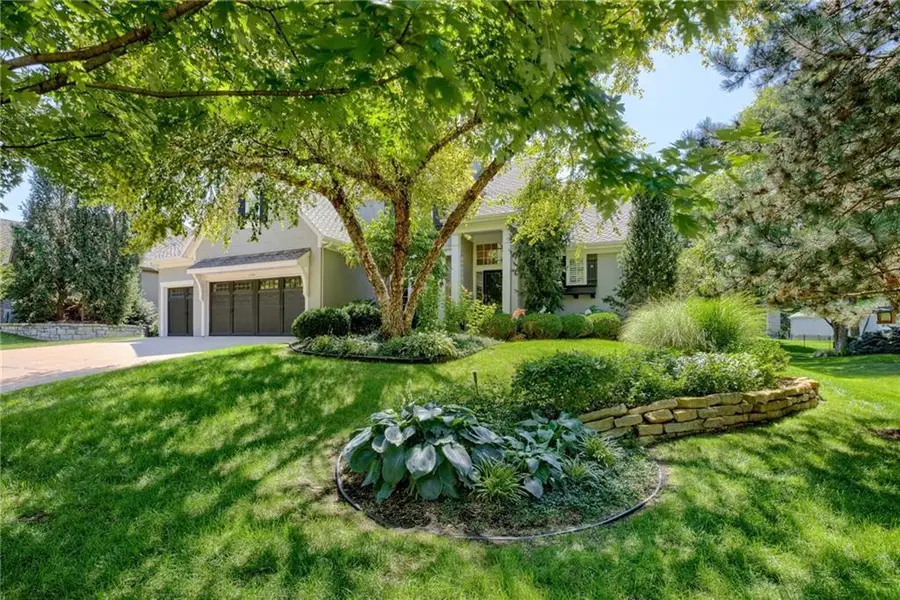
Listed by:alana logan
Office:keller williams realty partners inc.
MLS#:2570790
Source:MOKS_HL
Price summary
- Price:$850,000
- Price per sq. ft.:$235.07
- Monthly HOA dues:$100
About this home
DESIGNER DREAM HOME! UPDATED TO PERFECTION. LOCATED IN THE PRESTIGIOUS LIONSGATE SUBDIVISION. IF YOU ARE LOOKING FOR A MAIN FLOOR MASTER SUITE, LOOK NO FURTHER! Step into 2-story entry w/ designer staircase. Living room w/ floor-to-ceiling windows & abundant natural light. Updated kitchen features new SS appliances, quartz counters & tile.Hearth room off kitchen w/built-ins and soaring ceilings. 1st floor master suite w/fireplace, updated bath & lg walk-in closet. 4 addtnl spacious bedrooms on 2nd floor w/ two en-suite baths and large walk-in closets. 5th BR serves as a rec room, play room or private guest suite. 1st floor utility, balcony loft, private office & formal dining room. Fresh paint, plantation shutters & meticulous! Walk to pool & club. Highly Desireable Lionsgate Offers So Many Amenities! This home is located on a private double cul-de-sac within walking distance to Clubhouse w/ exercise room, party room, Swimming pool w/ swim team, tennis courts, sand volleyball, fishing, lakes & exercise trails. LL is conveniently stubbed for future bath & bar.
Contact an agent
Home facts
- Year built:2003
- Listing Id #:2570790
- Added:2 day(s) ago
- Updated:August 28, 2025 at 02:45 AM
Rooms and interior
- Bedrooms:5
- Total bathrooms:5
- Full bathrooms:4
- Half bathrooms:1
- Living area:3,616 sq. ft.
Heating and cooling
- Cooling:Electric
- Heating:Forced Air Gas
Structure and exterior
- Roof:Composition
- Year built:2003
- Building area:3,616 sq. ft.
Schools
- High school:Blue Valley West
- Middle school:Lakewood
- Elementary school:Lakewood
Utilities
- Water:City/Public
- Sewer:Public Sewer
Finances and disclosures
- Price:$850,000
- Price per sq. ft.:$235.07
New listings near 14724 Maple Street
- New
 $699,635Active4 beds 3 baths2,664 sq. ft.
$699,635Active4 beds 3 baths2,664 sq. ft.18460 Pawnee Lane, Overland Park, KS 66085
MLS# 2571445Listed by: WEICHERT, REALTORS WELCH & COM - New
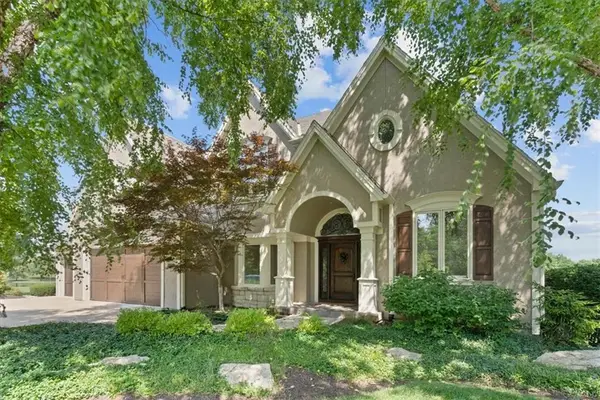 $998,000Active5 beds 5 baths4,744 sq. ft.
$998,000Active5 beds 5 baths4,744 sq. ft.14605 Dearborn Street, Overland Park, KS 66223
MLS# 2571417Listed by: PLATINUM REALTY LLC - New
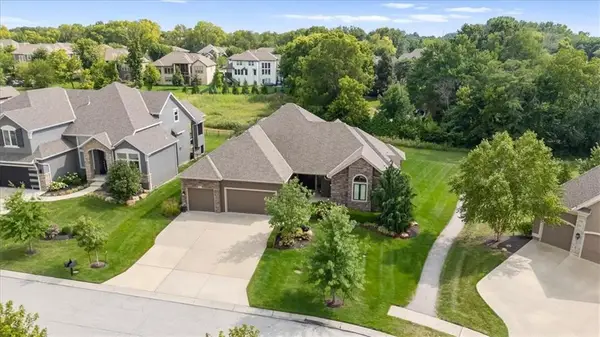 $1,030,000Active4 beds 5 baths4,021 sq. ft.
$1,030,000Active4 beds 5 baths4,021 sq. ft.9801 W 152nd Street, Overland Park, KS 66221
MLS# 2571014Listed by: COMPASS REALTY GROUP - New
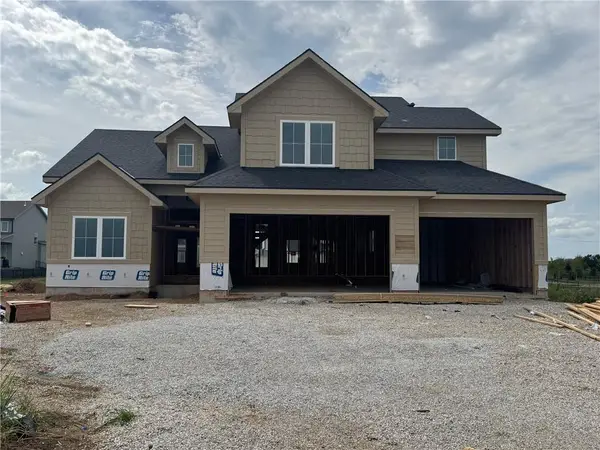 $679,965Active4 beds 3 baths2,609 sq. ft.
$679,965Active4 beds 3 baths2,609 sq. ft.18612 Mohawk Lane, Overland Park, KS 66085
MLS# 2571379Listed by: WEICHERT, REALTORS WELCH & COM - New
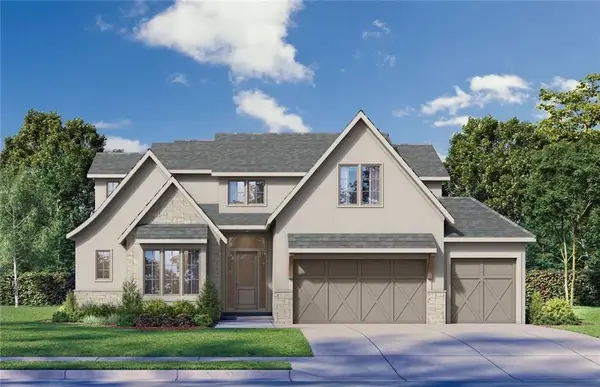 $966,230Active4 beds 5 baths3,506 sq. ft.
$966,230Active4 beds 5 baths3,506 sq. ft.17604 Carter Street, Overland Park, KS 66013
MLS# 2571332Listed by: WEICHERT, REALTORS WELCH & COM - New
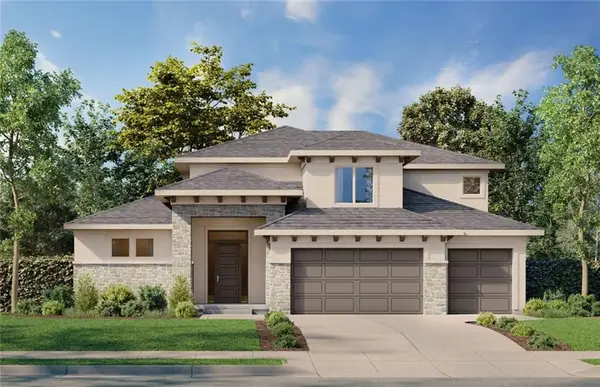 $955,950Active4 beds 4 baths2,835 sq. ft.
$955,950Active4 beds 4 baths2,835 sq. ft.17600 Carter Street, Overland Park, KS 66013
MLS# 2571224Listed by: WEICHERT, REALTORS WELCH & COM - Open Thu, 4 to 6pm
 $280,000Active3 beds 1 baths1,040 sq. ft.
$280,000Active3 beds 1 baths1,040 sq. ft.8139 Barkley Street, Overland Park, KS 66204
MLS# 2569031Listed by: KW KANSAS CITY METRO 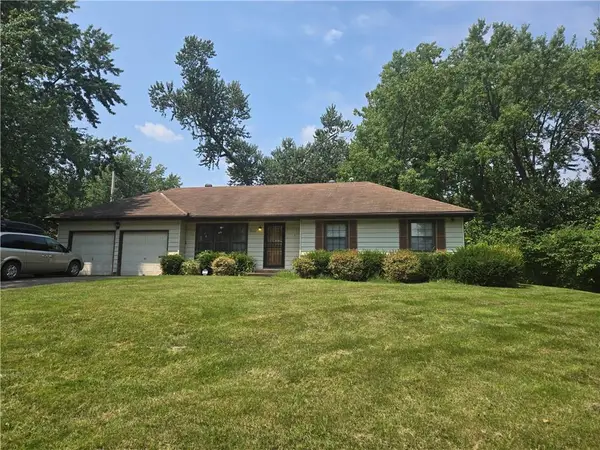 $291,000Active3 beds 2 baths1,058 sq. ft.
$291,000Active3 beds 2 baths1,058 sq. ft.9022 Lowell Avenue, Overland Park, KS 66212
MLS# 2569453Listed by: KELLER WILLIAMS SOUTHLAND- New
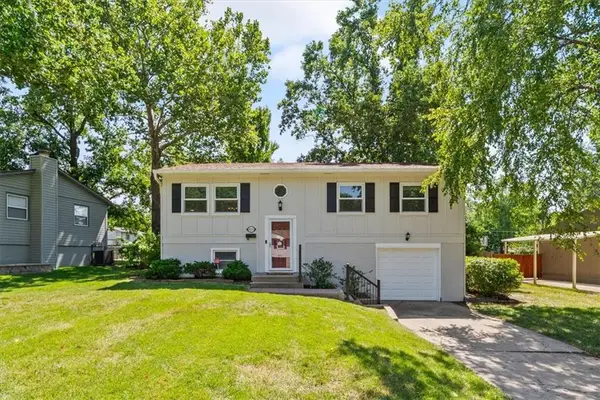 $320,000Active4 beds 2 baths1,513 sq. ft.
$320,000Active4 beds 2 baths1,513 sq. ft.9213 W 100th Street, Overland Park, KS 66212
MLS# 2570375Listed by: KW KANSAS CITY METRO - New
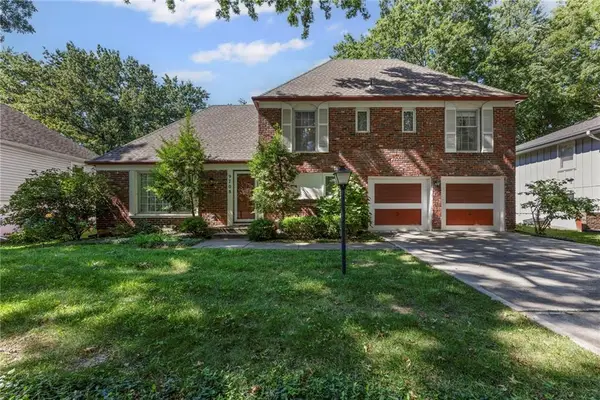 $450,000Active4 beds 3 baths2,140 sq. ft.
$450,000Active4 beds 3 baths2,140 sq. ft.9708 W 96th Terrace, Overland Park, KS 66212
MLS# 2570773Listed by: PLATINUM REALTY LLC
