15118 Outlook Street, Overland Park, KS 66223
Local realty services provided by:Better Homes and Gardens Real Estate Kansas City Homes
Listed by:angela cutter
Office:compass realty group
MLS#:2571363
Source:MOKS_HL
Price summary
- Price:$450,000
- Price per sq. ft.:$194.55
- Monthly HOA dues:$38.42
About this home
Nestled on a quiet cul-de-sac beneath a canopy of mature trees, this home pairs a beautiful setting with updates that make it completely move-in ready. The neighborhood shines in every season, but fall is especially magical as the tree-lined street comes alive with color. Step inside and you’ll discover a home that has been carefully refreshed from top to bottom. The open kitchen is both functional and stylish, featuring brand-new granite countertops, a modern sink, and new appliances. New wood flooring, new carpet, and updated light fixtures bring a fresh look throughout the main level, while new paint throughout, and a new front door adds a bright, cohesive feel. Large windows invite sunlight into each space, creating a warm and cheerful atmosphere for everyday living. The oversized primary suite includes its own sitting area and a spacious walk-in closet, offering plenty of room to unwind. Upstairs, you’ll also find the convenience of laundry on the bedroom level and a skylit second bath that glows with natural light. Every bedroom has been refreshed with new flooring, paint, and finishes, ensuring the entire home feels renewed. Outdoor living is just as appealing, with an expansive 18x13 screened-in porch as the highlight. Surrounded by mature trees, it’s a peaceful retreat in every season—ideal for quiet mornings, evenings with friends, or family gatherings. Recent landscaping upgrades complete the outdoor setting, complementing the tree-shaded cul-de-sac. We've provided floor plans and buyers will also have access to a comprehensive pre-inspection report and complete list of repairs and updates for added peace of mind. This home offers confidence, comfort, and a beautiful setting all in one.
Contact an agent
Home facts
- Year built:1994
- Listing ID #:2571363
- Added:1 day(s) ago
- Updated:September 21, 2025 at 01:44 AM
Rooms and interior
- Bedrooms:4
- Total bathrooms:3
- Full bathrooms:2
- Half bathrooms:1
- Living area:2,313 sq. ft.
Heating and cooling
- Cooling:Attic Fan, Electric
- Heating:Natural Gas
Structure and exterior
- Roof:Composition
- Year built:1994
- Building area:2,313 sq. ft.
Schools
- High school:Blue Valley
- Middle school:Blue Valley
- Elementary school:Stanley
Utilities
- Water:City/Public
- Sewer:Public Sewer
Finances and disclosures
- Price:$450,000
- Price per sq. ft.:$194.55
New listings near 15118 Outlook Street
- Open Sun, 11am to 3pmNew
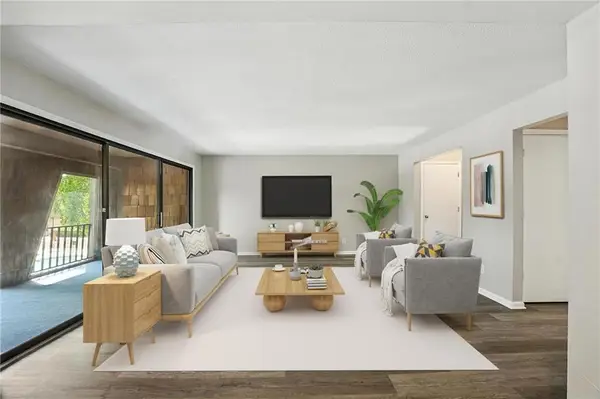 $129,900Active1 beds 1 baths828 sq. ft.
$129,900Active1 beds 1 baths828 sq. ft.7414 W 102 Court, Overland Park, KS 66212
MLS# 2576615Listed by: REECENICHOLS - OVERLAND PARK - New
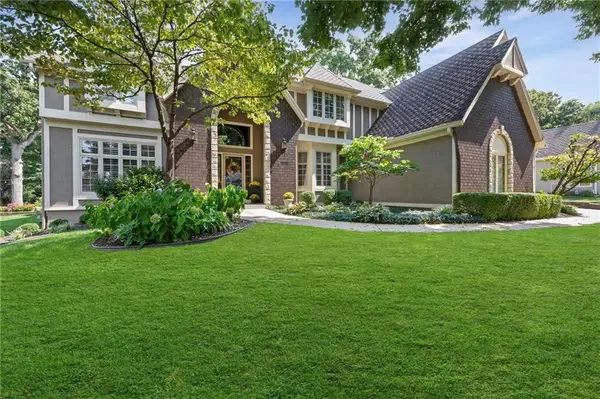 Listed by BHGRE$700,000Active4 beds 4 baths3,572 sq. ft.
Listed by BHGRE$700,000Active4 beds 4 baths3,572 sq. ft.13829 Hemlock Street, Overland Park, KS 66223
MLS# 2574919Listed by: BHG KANSAS CITY HOMES - Open Sun, 11am to 3pmNew
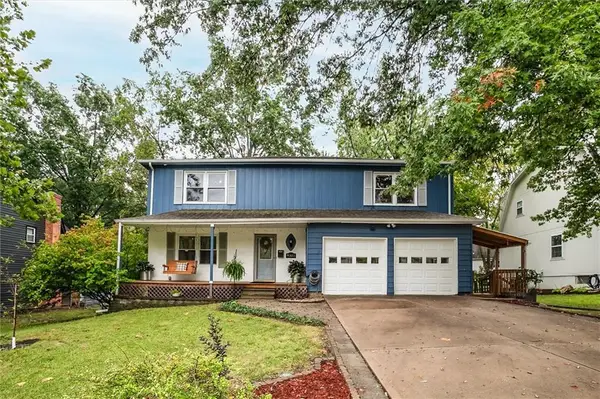 $430,000Active5 beds 4 baths3,205 sq. ft.
$430,000Active5 beds 4 baths3,205 sq. ft.9303 Grant Drive, Overland Park, KS 66212
MLS# 2576728Listed by: REALTY ONE GROUP ESTEEM 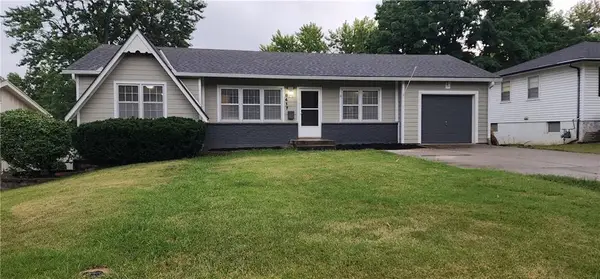 $300,000Pending3 beds 2 baths1,633 sq. ft.
$300,000Pending3 beds 2 baths1,633 sq. ft.8417 W 91st Street, Overland Park, KS 66212
MLS# 2576526Listed by: PLATINUM REALTY LLC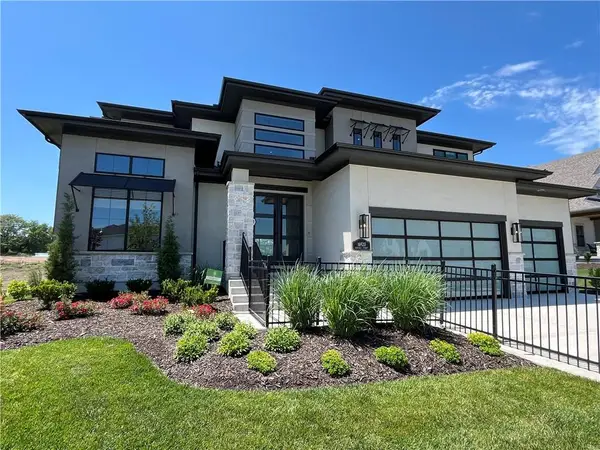 $1,418,805Pending5 beds 5 baths3,753 sq. ft.
$1,418,805Pending5 beds 5 baths3,753 sq. ft.17101 Rosehill Street, Overland Park, KS 66221
MLS# 2576470Listed by: WEICHERT, REALTORS WELCH & COM- New
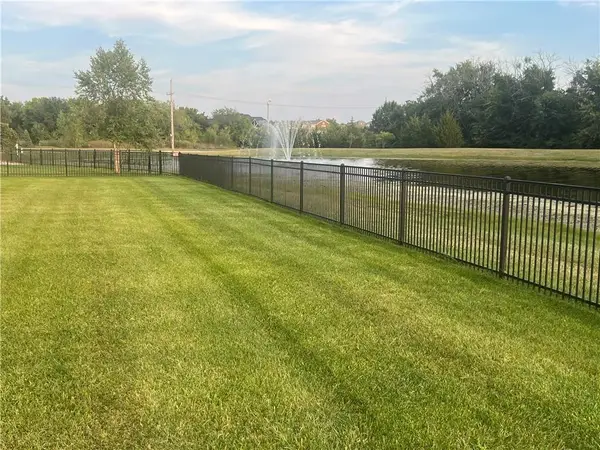 $750,000Active4 beds 3 baths3,210 sq. ft.
$750,000Active4 beds 3 baths3,210 sq. ft.12013 W 163rd Street, Overland Park, KS 66221
MLS# 2575847Listed by: KW KANSAS CITY METRO - New
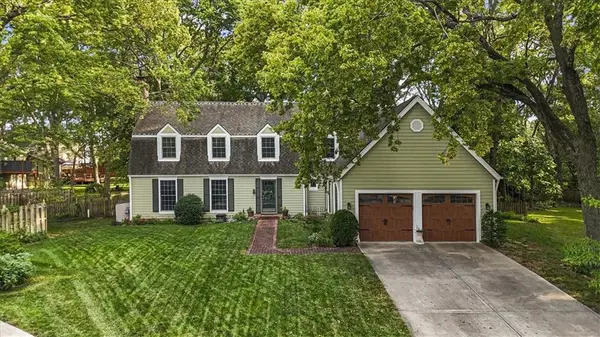 Listed by BHGRE$424,950Active4 beds 4 baths3,641 sq. ft.
Listed by BHGRE$424,950Active4 beds 4 baths3,641 sq. ft.8330 Connell Street, Overland Park, KS 66212
MLS# 2568438Listed by: BHG KANSAS CITY HOMES - New
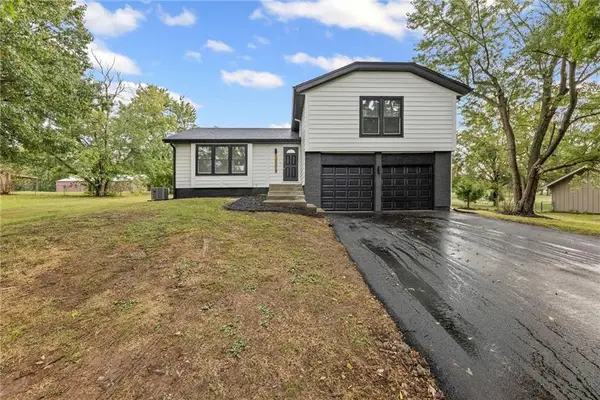 $500,000Active4 beds 3 baths2,040 sq. ft.
$500,000Active4 beds 3 baths2,040 sq. ft.10515 W 170th Terrace, Overland Park, KS 66221
MLS# 2576332Listed by: KELLER WILLIAMS REALTY PARTNERS INC. - New
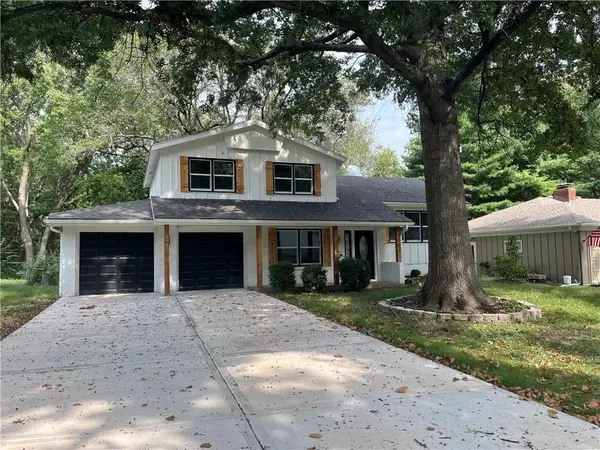 $419,995Active4 beds 3 baths2,606 sq. ft.
$419,995Active4 beds 3 baths2,606 sq. ft.9303 Hayes Drive, Overland Park, KS 66212
MLS# 2576580Listed by: OAKBRIDGE REAL ESTATE, LLC - Open Sun, 1am to 3pm
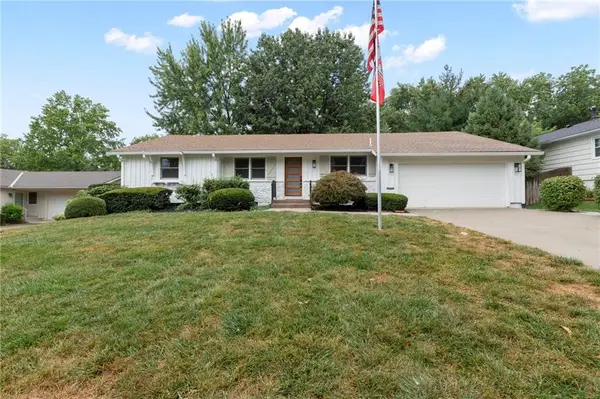 $650,000Active4 beds 3 baths2,496 sq. ft.
$650,000Active4 beds 3 baths2,496 sq. ft.6116 W 85th Terrace, Overland Park, KS 66207
MLS# 2570258Listed by: KELLER WILLIAMS REALTY PARTNERS INC.
