15840 Granada Street, Overland Park, KS 66224
Local realty services provided by:Better Homes and Gardens Real Estate Kansas City Homes
15840 Granada Street,Overland Park, KS 66224
$799,950
- 4 Beds
- 4 Baths
- 2,966 sq. ft.
- Single family
- Pending
Listed by:andrea sullivan
Office:rodrock & associates realtors
MLS#:2396559
Source:MOKS_HL
Price summary
- Price:$799,950
- Price per sq. ft.:$269.71
- Monthly HOA dues:$133.33
About this home
GREAT NEW PRICE AND MOVE IN READY! Stunning Finishes throughout. A dynamic floor plan that beautifully captures the spirit of modern family living, the all-encompassing Kingston features a great room with 13-foot ceilings that opens onto a well-appointed kitchen with plenty of countertop space for prep work with a large island and perimeter counters, plus an abundance of custom cabinets for storage and a walk-in pantry and dining area. The main-level master is equipped for the ultimate in relaxation with a large spa-inspired master shower; a laundry room to help simplify life is located off the primary bedroom. Flex space on the main level can be utilized as a home office, or kids’ playroom. The second level is dedicated to three bedrooms and 2 baths. Heavy landscaping surrounds this beautiful home which is located at the end of a cul-de-sac. Fence has been added into the price of the home. . .COMPLETE AND READY FOR QUICK CLOSING!
Contact an agent
Home facts
- Year built:2025
- Listing ID #:2396559
- Added:973 day(s) ago
- Updated:September 27, 2025 at 04:43 PM
Rooms and interior
- Bedrooms:4
- Total bathrooms:4
- Full bathrooms:3
- Half bathrooms:1
- Living area:2,966 sq. ft.
Heating and cooling
- Cooling:Electric
- Heating:Forced Air Gas
Structure and exterior
- Roof:Composition
- Year built:2025
- Building area:2,966 sq. ft.
Schools
- High school:Blue Valley
- Middle school:Prairie Star
- Elementary school:Sunrise Point
Utilities
- Water:City/Public
- Sewer:Public Sewer
Finances and disclosures
- Price:$799,950
- Price per sq. ft.:$269.71
New listings near 15840 Granada Street
- Open Sat, 12 to 3pmNew
 $449,000Active4 beds 3 baths2,298 sq. ft.
$449,000Active4 beds 3 baths2,298 sq. ft.9766 Craig Drive, Overland Park, KS 66212
MLS# 2576278Listed by: WARDELL & HOLMES REAL ESTATE - New
 $740,000Active5 beds 5 baths4,330 sq. ft.
$740,000Active5 beds 5 baths4,330 sq. ft.14602 Grant Lane, Overland Park, KS 66221
MLS# 2577324Listed by: PLATINUM REALTY LLC - Open Sat, 12 to 2pmNew
 $585,000Active4 beds 4 baths2,132 sq. ft.
$585,000Active4 beds 4 baths2,132 sq. ft.10013 Briar Drive, Overland Park, KS 66207
MLS# 2577517Listed by: KW KANSAS CITY METRO - New
 $255,000Active2 beds 1 baths940 sq. ft.
$255,000Active2 beds 1 baths940 sq. ft.6923 Beverly Street, Overland Park, KS 66204
MLS# 2577701Listed by: COMPASS REALTY GROUP - New
 $699,990Active4 beds 5 baths3,939 sq. ft.
$699,990Active4 beds 5 baths3,939 sq. ft.5701 W 146 Street, Overland Park, KS 66223
MLS# 2577913Listed by: WEICHERT, REALTORS WELCH & COM 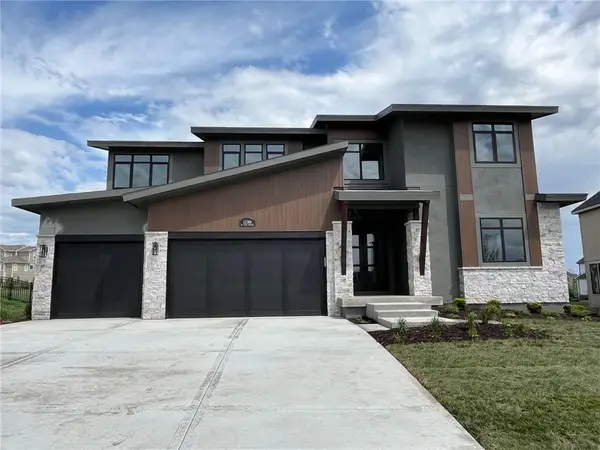 $1,269,610Pending7 beds 8 baths5,488 sq. ft.
$1,269,610Pending7 beds 8 baths5,488 sq. ft.17100 Rosehill Street, Overland Park, KS 66221
MLS# 2576339Listed by: WEICHERT, REALTORS WELCH & COM- Open Sat, 1 to 3pmNew
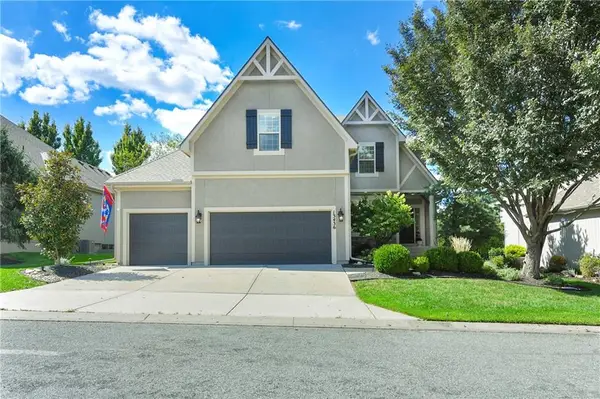 $615,000Active5 beds 5 baths3,419 sq. ft.
$615,000Active5 beds 5 baths3,419 sq. ft.13436 W 172nd Street, Overland Park, KS 66221
MLS# 2577013Listed by: KELLER WILLIAMS REALTY PARTNERS INC. 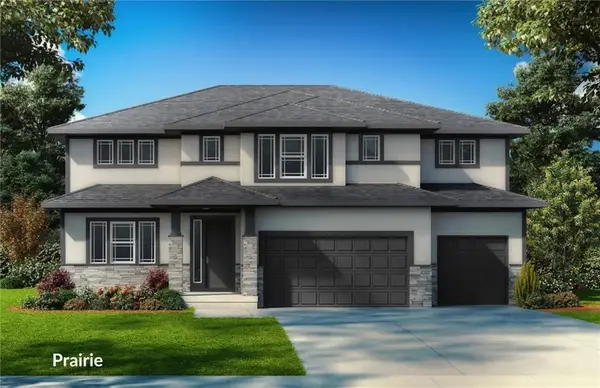 $1,156,790Pending6 beds 5 baths4,965 sq. ft.
$1,156,790Pending6 beds 5 baths4,965 sq. ft.18229 Monrovia Street, Overland Park, KS 66013
MLS# 2577814Listed by: REECENICHOLS - OVERLAND PARK- Open Sat, 1 to 3pmNew
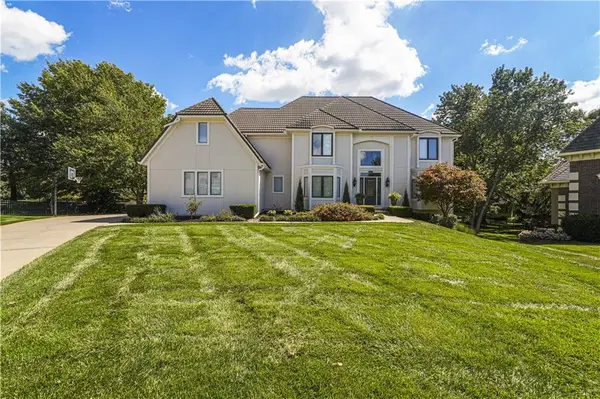 $799,950Active5 beds 5 baths5,674 sq. ft.
$799,950Active5 beds 5 baths5,674 sq. ft.5617 W 131st Street, Leawood, KS 66209
MLS# 2577030Listed by: REECENICHOLS - LEAWOOD - New
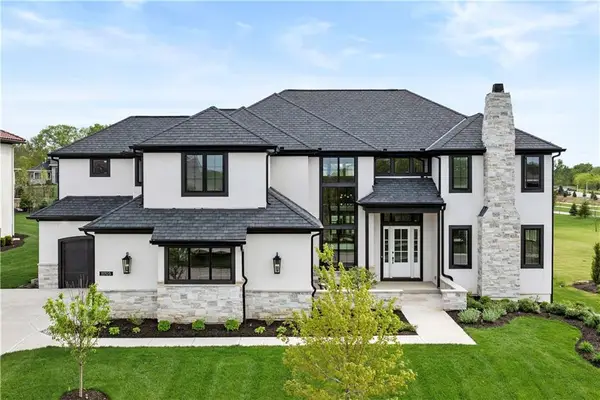 $1,925,000Active6 beds 7 baths6,070 sq. ft.
$1,925,000Active6 beds 7 baths6,070 sq. ft.11705 W 170th Street, Overland Park, KS 66221
MLS# 2577591Listed by: KELLER WILLIAMS REALTY PARTNERS INC.
