4837 W 121st Street, Overland Park, KS 66209
Local realty services provided by:Better Homes and Gardens Real Estate Kansas City Homes
4837 W 121st Street,Overland Park, KS 66209
$505,000
- 4 Beds
- 4 Baths
- 2,866 sq. ft.
- Single family
- Active
Upcoming open houses
- Sun, Sep 0702:00 pm - 04:00 pm
Listed by:lindsay sierens schulze
Office:reecenichols - leawood
MLS#:2561454
Source:MOKS_HL
Price summary
- Price:$505,000
- Price per sq. ft.:$176.2
About this home
Welcome to this charming 1.5-story home, located on a quaint cul-de-sac on just shy of 1/2 acre, with interior updates throughout, in the heart of Overland Park! With over 2,800 square feet, 4 bedrooms, and 3.1 bathrooms, this home offers the perfect blend of functionality, comfort, and style—all in a prime location near Town Center shopping and Park Place dining. Step through the grand entryway and into a light-filled main level where rich hardwood floors and soaring ceilings create a warm, elegant atmosphere. The formal living room is anchored by a stunning floor-to-ceiling stone fireplace, access to the deck and opens seamlessly to the formal dining room. The updated kitchen features ample counter space, stainless steel appliances including the refrigerator, and an eat-in breakfast area—perfect for casual mornings or entertaining. The main-level primary suite is a true retreat with plush carpet, pendant accent lighting, an inset ceiling with a ceiling fan, and an en-suite bath complete with tile floors, double vanity, walk-in shower, jetted tub, and a spacious walk-in closet. A convenient half bath and laundry room round out the main level. Upstairs, two generously sized bedrooms share a connecting bathroom, while the fourth bedroom features its own en-suite. The unfinished lower level offers endless possibilities such as a workshop, flex space or is the perfect opportunity to finish. Access your wrap-around deck from the formal dining room or the living room. Outdoor canopies provide shade over the living room windows. An oversized flat backyard has potential for you to create your own backyard oasis with room to spare. Additional upgrades include a Nest thermostat, Bluetooth speakers (located in the ceiling lights), additional insulation, front loading washer and dryer that stay, and newer carpet throughout. Location, layout, and lifestyle — ready for your personal customization!
Contact an agent
Home facts
- Year built:1986
- Listing ID #:2561454
- Added:51 day(s) ago
- Updated:September 06, 2025 at 06:51 PM
Rooms and interior
- Bedrooms:4
- Total bathrooms:4
- Full bathrooms:3
- Half bathrooms:1
- Living area:2,866 sq. ft.
Heating and cooling
- Cooling:Electric, Heat Pump
- Heating:Heat Pump, Natural Gas
Structure and exterior
- Roof:Composition
- Year built:1986
- Building area:2,866 sq. ft.
Schools
- High school:Blue Valley North
- Middle school:Leawood Middle
- Elementary school:Leawood
Utilities
- Water:City/Public
- Sewer:Public Sewer
Finances and disclosures
- Price:$505,000
- Price per sq. ft.:$176.2
New listings near 4837 W 121st Street
- New
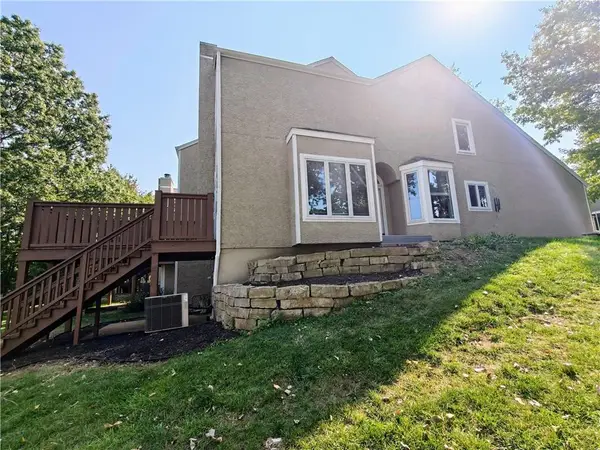 $399,000Active3 beds 3 baths2,092 sq. ft.
$399,000Active3 beds 3 baths2,092 sq. ft.12449 Barkley Street, Overland Park, KS 66209
MLS# 2574227Listed by: WORTH CLARK REALTY - New
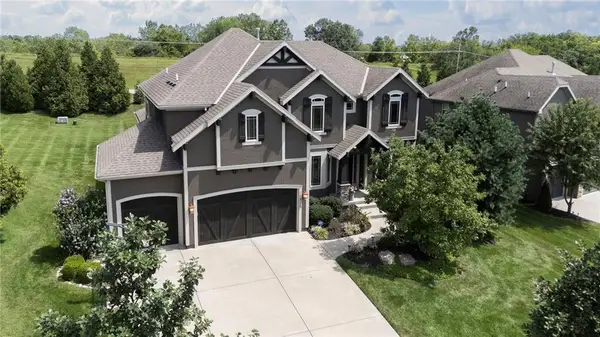 $899,950Active5 beds 5 baths4,327 sq. ft.
$899,950Active5 beds 5 baths4,327 sq. ft.16825 Stearns Street, Overland Park, KS 66221
MLS# 2573962Listed by: PLATINUM REALTY LLC 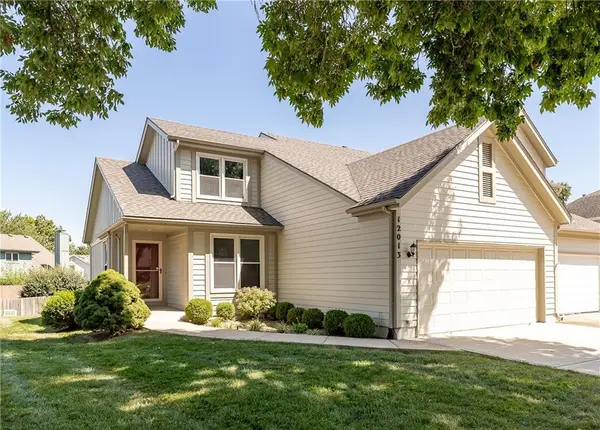 $335,000Pending3 beds 2 baths1,600 sq. ft.
$335,000Pending3 beds 2 baths1,600 sq. ft.12013 Grandview Street, Overland Park, KS 66213
MLS# 2571229Listed by: COMPASS REALTY GROUP- New
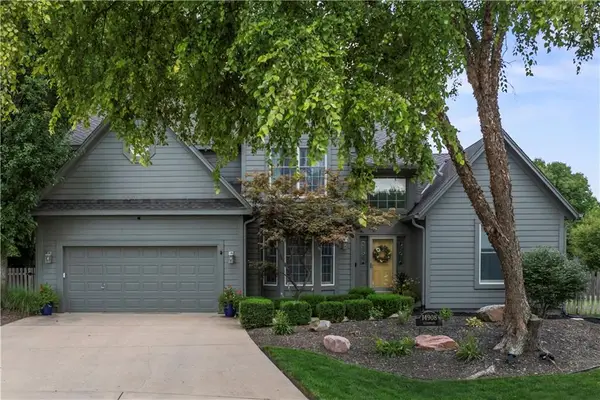 $535,000Active4 beds 4 baths2,439 sq. ft.
$535,000Active4 beds 4 baths2,439 sq. ft.14908 Glenwood Avenue, Overland Park, KS 66223
MLS# 2572329Listed by: KELLER WILLIAMS REALTY PARTNERS INC. - Open Sun, 1 to 3pmNew
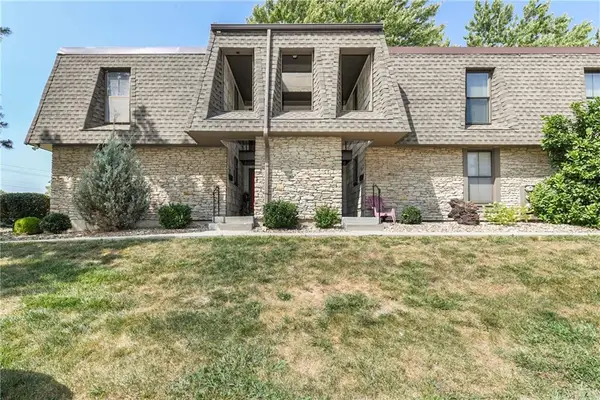 $129,500Active1 beds 1 baths880 sq. ft.
$129,500Active1 beds 1 baths880 sq. ft.7402 W 102nd Court, Overland Park, KS 66212
MLS# 2574009Listed by: KELLER WILLIAMS REALTY PARTNERS INC. - Open Sun, 11am to 3pm
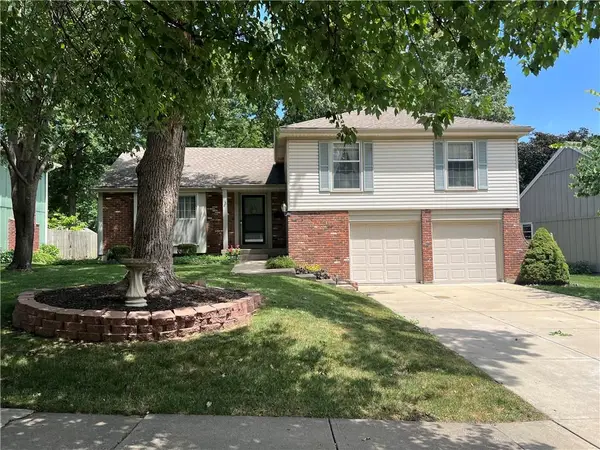 $385,000Active4 beds 3 baths1,818 sq. ft.
$385,000Active4 beds 3 baths1,818 sq. ft.10820 W 101st Street, Overland Park, KS 66214
MLS# 2561381Listed by: REECENICHOLS - LEES SUMMIT 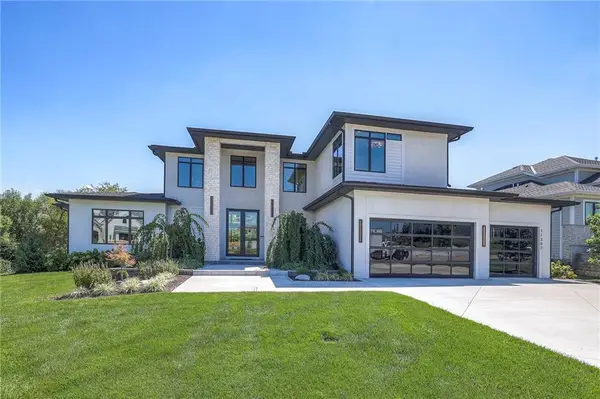 $2,100,000Active5 beds 6 baths5,065 sq. ft.
$2,100,000Active5 beds 6 baths5,065 sq. ft.11307 W 170th Terrace, Overland Park, KS 66221
MLS# 2566094Listed by: REECENICHOLS- LEAWOOD TOWN CENTER- Open Sat, 10am to 12pmNew
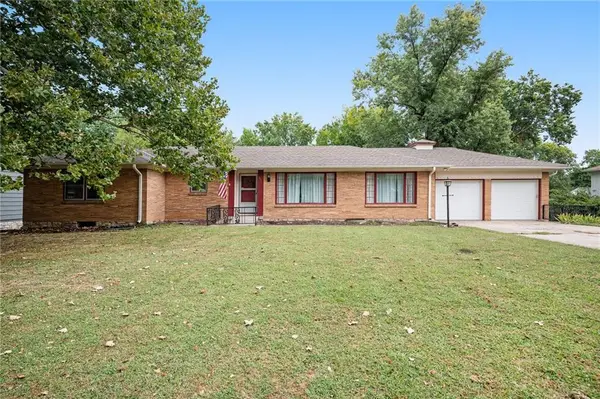 $450,000Active4 beds 3 baths1,846 sq. ft.
$450,000Active4 beds 3 baths1,846 sq. ft.6914 W 66th Terrace, Overland Park, KS 66202
MLS# 2572481Listed by: BHG KANSAS CITY HOMES - New
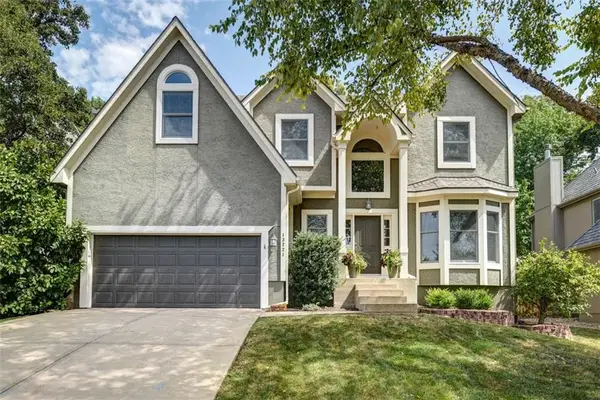 $500,000Active4 beds 5 baths2,948 sq. ft.
$500,000Active4 beds 5 baths2,948 sq. ft.13221 Barton Street, Overland Park, KS 66213
MLS# 2571781Listed by: KW KANSAS CITY METRO - New
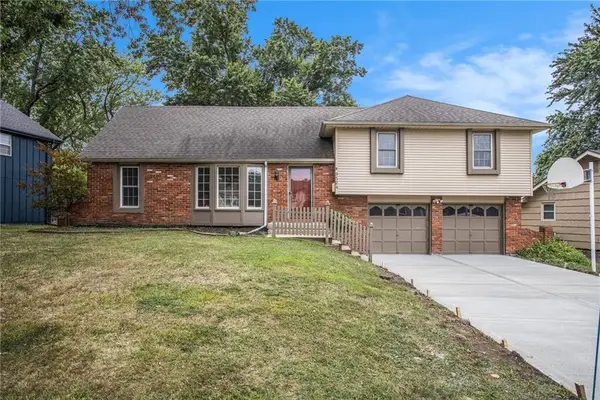 $390,000Active4 beds 3 baths1,737 sq. ft.
$390,000Active4 beds 3 baths1,737 sq. ft.9524 Carter Drive, Overland Park, KS 66212
MLS# 2574156Listed by: REECENICHOLS - OVERLAND PARK
