7801 W 98th Terrace, Overland Park, KS 66212
Local realty services provided by:Better Homes and Gardens Real Estate Kansas City Homes
7801 W 98th Terrace,Overland Park, KS 66212
$740,000
- 5 Beds
- 3 Baths
- 3,459 sq. ft.
- Single family
- Active
Upcoming open houses
- Sat, Sep 2001:00 pm - 03:00 pm
Listed by:stephanie halley
Office:real broker, llc.
MLS#:2574332
Source:MOKS_HL
Price summary
- Price:$740,000
- Price per sq. ft.:$213.93
- Monthly HOA dues:$25
About this home
Stunning Renovation in Coveted Brookridge Estates! Located on one of the most desirable streets in the neighborhood, this completely renovated ranch home offers 5 spacious bedrooms, 3 full bathrooms, and a sprawling finished basement. Enjoy open-concept living with a chef’s dream kitchen featuring a massive waterfall quartz island, stainless steel appliances, and brand-new custom cabinetry. The main level boasts engineered hardwood floors throughout, and a luxurious primary suite with two generous walk-in closets. All bathrooms have been beautifully updated with modern tile, vanities, fixtures, and lighting. The expansive finished basement includes a large rec room, stylish bar, and a full bath—perfect for entertaining or relaxing. Additional upgrades include brand-new HVAC for year-round comfort. Ideally located in Overland Park near shops, restaurants, Brookridge Country Club, top-rated Shawnee Mission schools, and with easy access to highways. This turnkey home is truly a must-see!
Contact an agent
Home facts
- Year built:1968
- Listing ID #:2574332
- Added:1 day(s) ago
- Updated:September 20, 2025 at 08:39 PM
Rooms and interior
- Bedrooms:5
- Total bathrooms:3
- Full bathrooms:3
- Living area:3,459 sq. ft.
Heating and cooling
- Cooling:Electric
- Heating:Natural Gas
Structure and exterior
- Roof:Composition
- Year built:1968
- Building area:3,459 sq. ft.
Schools
- High school:SM South
- Middle school:Indian Woods
- Elementary school:Brookridge
Utilities
- Water:City/Public
- Sewer:Public Sewer
Finances and disclosures
- Price:$740,000
- Price per sq. ft.:$213.93
New listings near 7801 W 98th Terrace
- Open Sun, 11am to 3pmNew
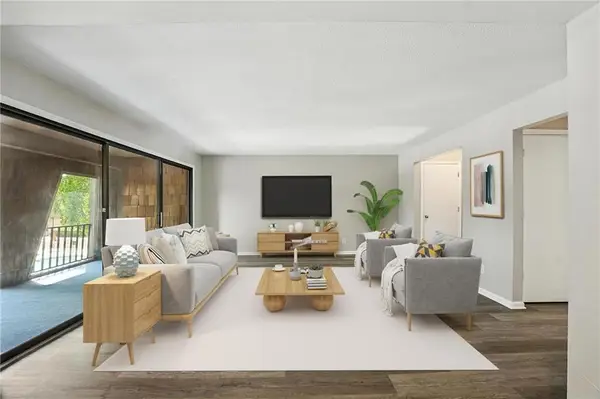 $129,900Active1 beds 1 baths828 sq. ft.
$129,900Active1 beds 1 baths828 sq. ft.7414 W 102 Court, Overland Park, KS 66212
MLS# 2576615Listed by: REECENICHOLS - OVERLAND PARK - New
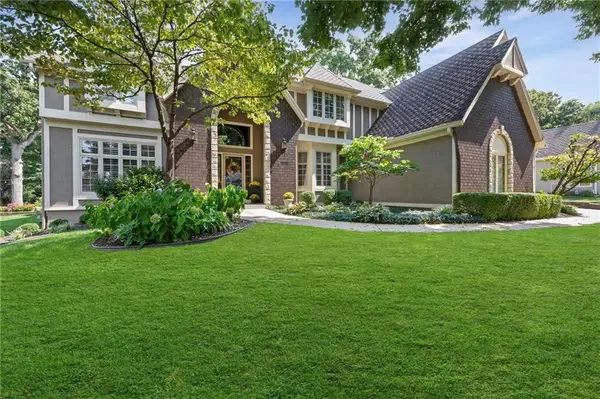 Listed by BHGRE$700,000Active4 beds 4 baths3,572 sq. ft.
Listed by BHGRE$700,000Active4 beds 4 baths3,572 sq. ft.13829 Hemlock Street, Overland Park, KS 66223
MLS# 2574919Listed by: BHG KANSAS CITY HOMES - Open Sun, 11am to 3pmNew
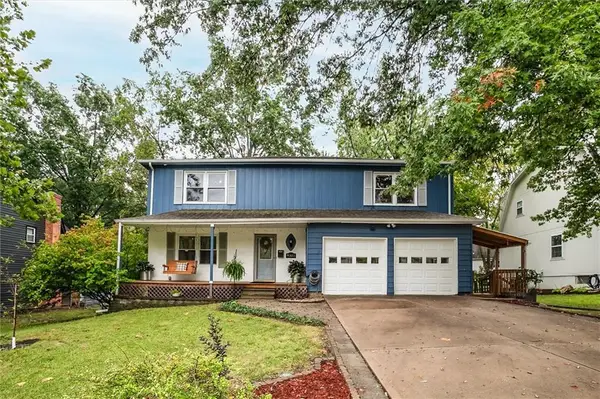 $430,000Active5 beds 4 baths3,205 sq. ft.
$430,000Active5 beds 4 baths3,205 sq. ft.9303 Grant Drive, Overland Park, KS 66212
MLS# 2576728Listed by: REALTY ONE GROUP ESTEEM 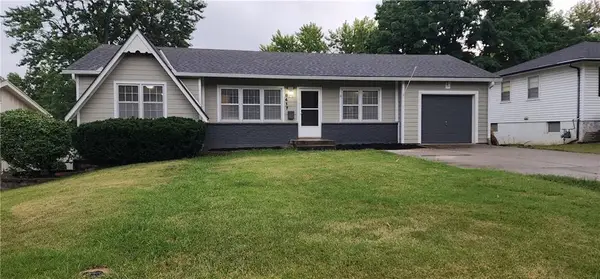 $300,000Pending3 beds 2 baths1,633 sq. ft.
$300,000Pending3 beds 2 baths1,633 sq. ft.8417 W 91st Street, Overland Park, KS 66212
MLS# 2576526Listed by: PLATINUM REALTY LLC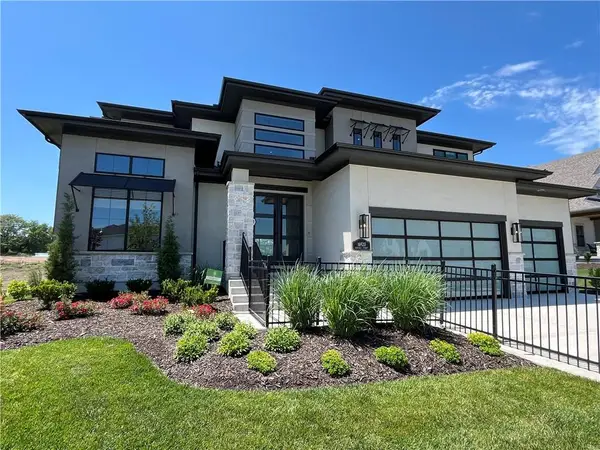 $1,418,805Pending5 beds 5 baths3,753 sq. ft.
$1,418,805Pending5 beds 5 baths3,753 sq. ft.17101 Rosehill Street, Overland Park, KS 66221
MLS# 2576470Listed by: WEICHERT, REALTORS WELCH & COM- New
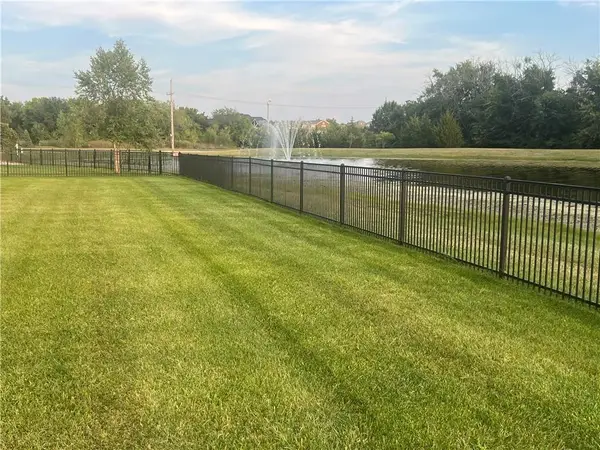 $750,000Active4 beds 3 baths3,210 sq. ft.
$750,000Active4 beds 3 baths3,210 sq. ft.12013 W 163rd Street, Overland Park, KS 66221
MLS# 2575847Listed by: KW KANSAS CITY METRO - New
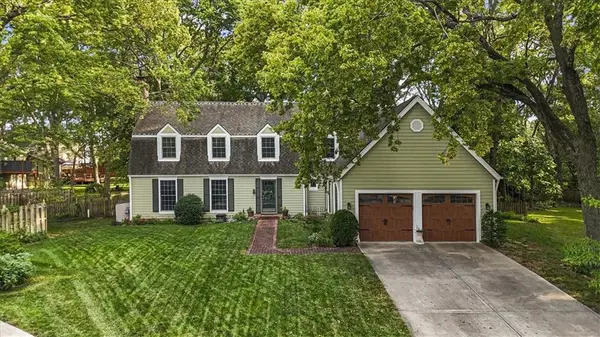 Listed by BHGRE$424,950Active4 beds 4 baths3,641 sq. ft.
Listed by BHGRE$424,950Active4 beds 4 baths3,641 sq. ft.8330 Connell Street, Overland Park, KS 66212
MLS# 2568438Listed by: BHG KANSAS CITY HOMES - New
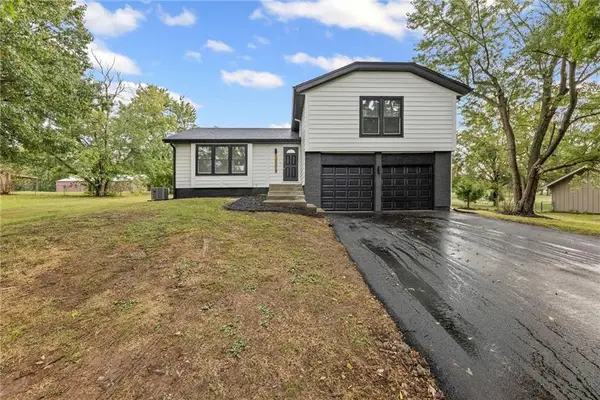 $500,000Active4 beds 3 baths2,040 sq. ft.
$500,000Active4 beds 3 baths2,040 sq. ft.10515 W 170th Terrace, Overland Park, KS 66221
MLS# 2576332Listed by: KELLER WILLIAMS REALTY PARTNERS INC. - New
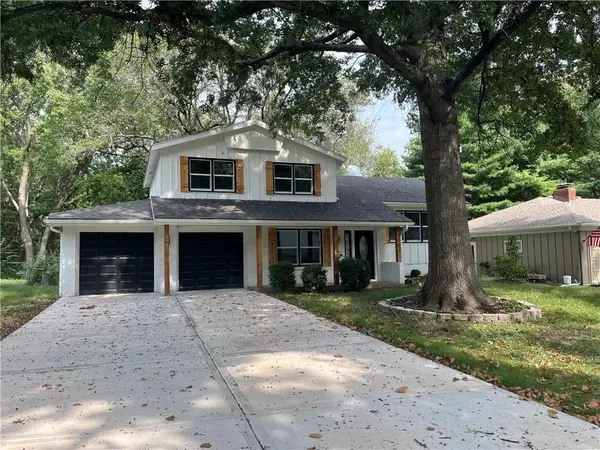 $419,995Active4 beds 3 baths2,606 sq. ft.
$419,995Active4 beds 3 baths2,606 sq. ft.9303 Hayes Drive, Overland Park, KS 66212
MLS# 2576580Listed by: OAKBRIDGE REAL ESTATE, LLC - Open Sun, 1am to 3pm
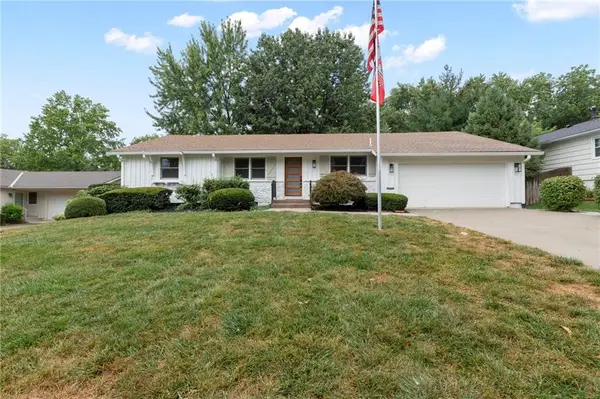 $650,000Active4 beds 3 baths2,496 sq. ft.
$650,000Active4 beds 3 baths2,496 sq. ft.6116 W 85th Terrace, Overland Park, KS 66207
MLS# 2570258Listed by: KELLER WILLIAMS REALTY PARTNERS INC.
