7839 W 158th Court, Overland Park, KS 66223
Local realty services provided by:Better Homes and Gardens Real Estate Kansas City Homes
7839 W 158th Court,Overland Park, KS 66223
$349,000
- 3 Beds
- 3 Baths
- 1,381 sq. ft.
- Townhouse
- Active
Upcoming open houses
- Sat, Aug 3011:30 am - 01:30 pm
Listed by:debbie keller
Office:kw diamond partners
MLS#:2571513
Source:MOKS_HL
Price summary
- Price:$349,000
- Price per sq. ft.:$252.72
- Monthly HOA dues:$286
About this home
Welcome to this move-in ready townhome in the highly sought-after Rockwood Commons community. Conveniently located just minutes from shopping, dining, and entertainment at Bluehawk. This 3-bedroom, 2.5-bath townhome has been beautifully maintained and offers an inviting open floor plan with brand new LVP flooring. The kitchen features granite countertops, a spacious island, and ample cabinet space. The main level also includes a convenient half bath and laundry area. The upper level features a primary suite with a private bath and walk-in closet, plus two additional bedrooms and a full bath. The lower level provides excellent storage with potential to finish. HOA takes care of exterior building maintenance (including roof, gutters, driveway, and sidewalk), landscaping, snow removal, and trash service—allowing you to enjoy a truly low-maintenance lifestyle. Don't wait to make this home yours! Square footage, schools, and HOA information to be verified by buyer. Seller is a licensed agent in KS/MO.
Contact an agent
Home facts
- Year built:2006
- Listing ID #:2571513
- Added:1 day(s) ago
- Updated:August 30, 2025 at 07:45 PM
Rooms and interior
- Bedrooms:3
- Total bathrooms:3
- Full bathrooms:2
- Half bathrooms:1
- Living area:1,381 sq. ft.
Heating and cooling
- Cooling:Electric
- Heating:Natural Gas
Structure and exterior
- Roof:Composition
- Year built:2006
- Building area:1,381 sq. ft.
Schools
- High school:Blue Valley West
- Middle school:Pleasant Ridge
- Elementary school:Cedar Hills
Utilities
- Water:City/Public
- Sewer:Public Sewer
Finances and disclosures
- Price:$349,000
- Price per sq. ft.:$252.72
New listings near 7839 W 158th Court
- New
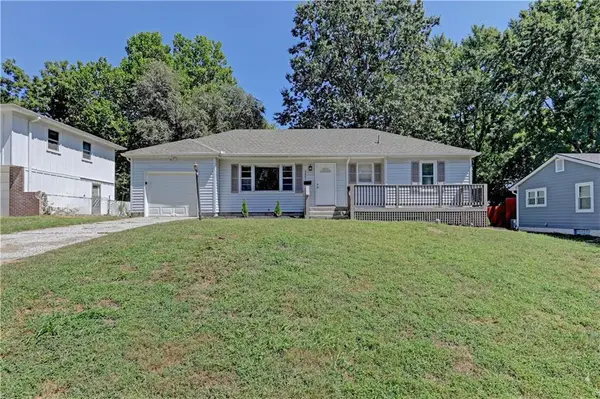 $344,900Active3 beds 2 baths1,694 sq. ft.
$344,900Active3 beds 2 baths1,694 sq. ft.8805 Grandview Street, Overland Park, KS 66212
MLS# 2571982Listed by: GREATER KANSAS CITY REALTY - New
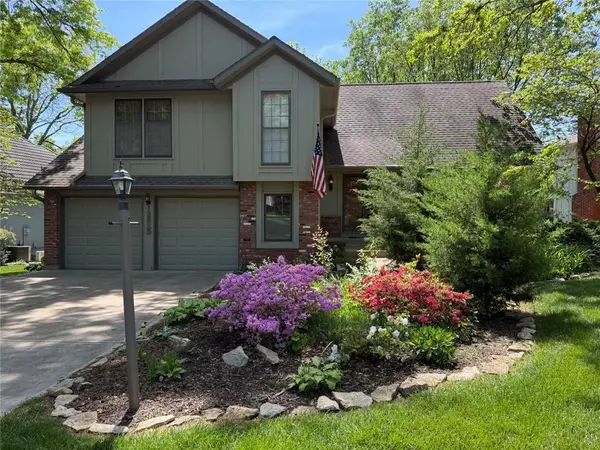 $474,500Active4 beds 3 baths2,354 sq. ft.
$474,500Active4 beds 3 baths2,354 sq. ft.12825 W 117th Street W, Overland Park, KS 66210
MLS# 2571107Listed by: PLATINUM REALTY LLC - Open Sat, 1 to 3pmNew
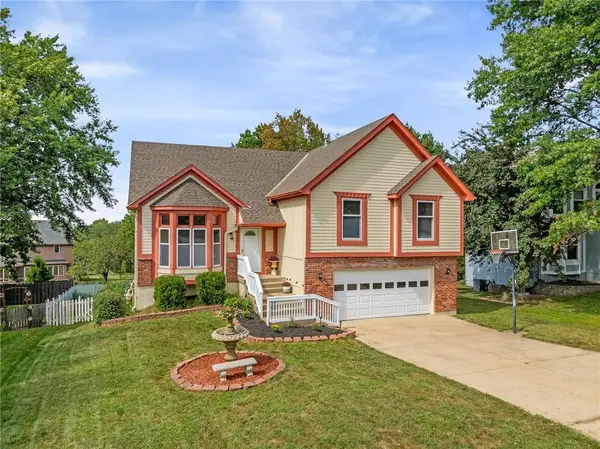 $469,000Active5 beds 4 baths2,100 sq. ft.
$469,000Active5 beds 4 baths2,100 sq. ft.8300 W 148th Street, Overland Park, KS 66223
MLS# 2571623Listed by: PLATINUM REALTY LLC 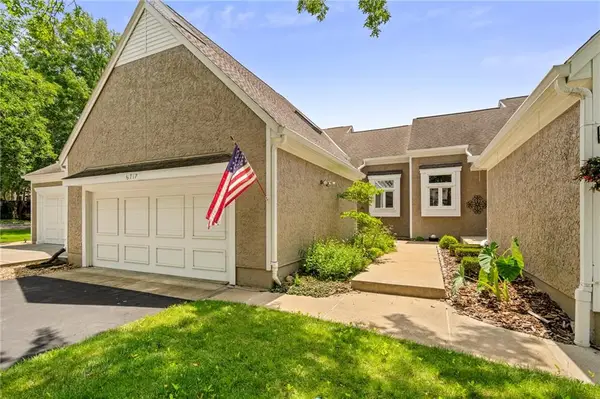 $365,000Pending3 beds 3 baths1,711 sq. ft.
$365,000Pending3 beds 3 baths1,711 sq. ft.6717 W 126th Court, Overland Park, KS 66209
MLS# 2553932Listed by: REECENICHOLS- LEAWOOD TOWN CENTER- New
 $499,000Active4 beds 3 baths3,129 sq. ft.
$499,000Active4 beds 3 baths3,129 sq. ft.11696 Rosehill Road, Overland Park, KS 66210
MLS# 2571831Listed by: PLATINUM REALTY LLC - Open Sat, 11am to 1pmNew
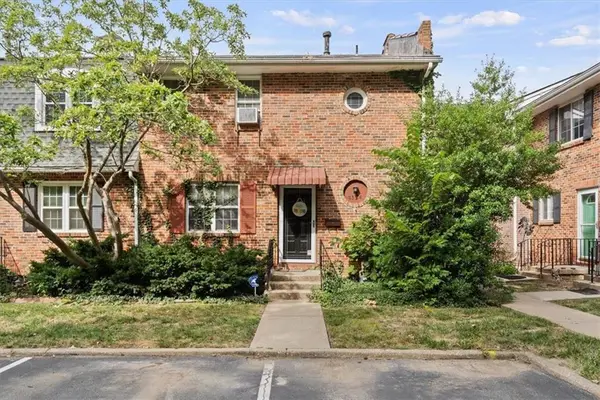 $299,000Active3 beds 3 baths1,984 sq. ft.
$299,000Active3 beds 3 baths1,984 sq. ft.8314 Hadley Street, Overland Park, KS 66212
MLS# 2571241Listed by: COMPASS REALTY GROUP - New
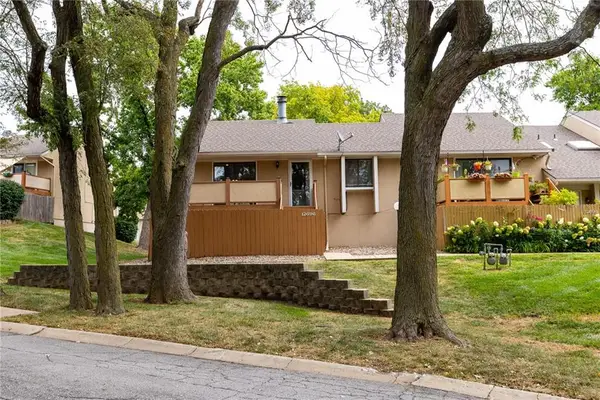 $250,000Active2 beds 2 baths1,170 sq. ft.
$250,000Active2 beds 2 baths1,170 sq. ft.12696 W 108th Terrace, Overland Park, KS 66210
MLS# 2571714Listed by: REAL BROKER, LLC - New
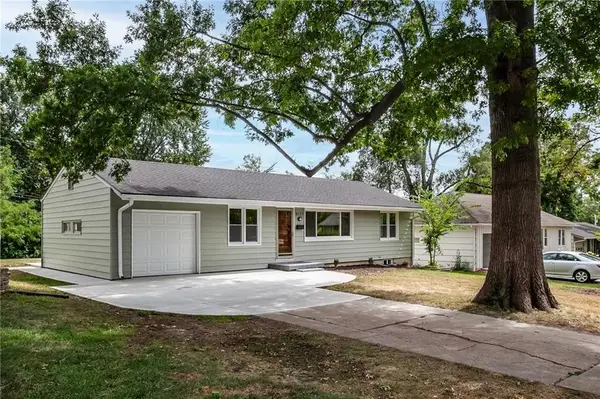 $335,000Active3 beds 2 baths1,008 sq. ft.
$335,000Active3 beds 2 baths1,008 sq. ft.8525 Glenwood Street, Overland Park, KS 66212
MLS# 2564383Listed by: KW DIAMOND PARTNERS - Open Sun, 12 to 2pm
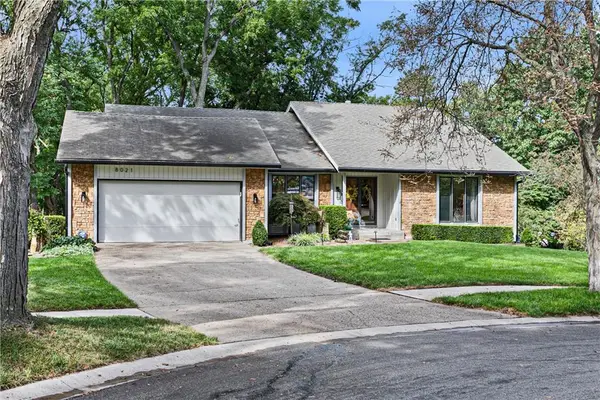 $539,900Active5 beds 4 baths3,675 sq. ft.
$539,900Active5 beds 4 baths3,675 sq. ft.8021 W 115th Street, Overland Park, KS 66210
MLS# 2567461Listed by: BROOKSIDE REAL ESTATE CO. - Open Sat, 1 to 3pmNew
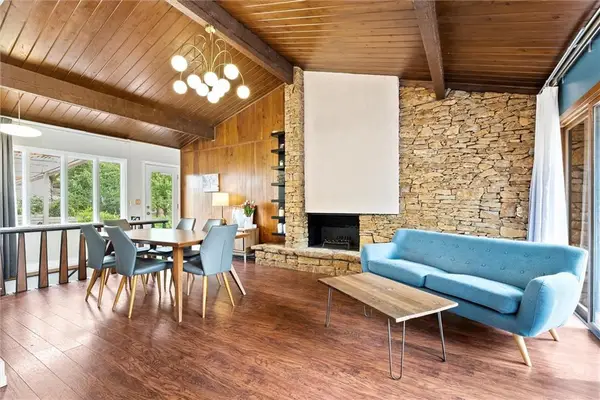 $595,000Active4 beds 4 baths2,859 sq. ft.
$595,000Active4 beds 4 baths2,859 sq. ft.5615 W 91st Street, Overland Park, KS 66207
MLS# 2570713Listed by: REECENICHOLS -THE VILLAGE
