8326 Maple Lane, Overland Park, KS 66207
Local realty services provided by:Better Homes and Gardens Real Estate Kansas City Homes
8326 Maple Lane,Overland Park, KS 66207
$799,950
- 4 Beds
- 3 Baths
- 3,504 sq. ft.
- Single family
- Pending
Listed by:steve ashner
Office:reecenichols - overland park
MLS#:2575562
Source:MOKS_HL
Price summary
- Price:$799,950
- Price per sq. ft.:$228.3
About this home
STUNNING TOP TO BOTTOM REMODEL OF BEAUTIFUL LARGE RANCH WITH SUN ROOM ON EXCELLENT STREET IN BEVERLY ESTATES! GORGEOUS ESTATE LOT WITH LARGE WALL OF TREES IN BACK! FANTASTIC LOCATION IN SM EAST SCHOOL (BRIARWOOD ELEMENTARY), NEAR PARKS & SHOPPING! CURB APPEAL GALORE! OPEN MAIN FLOOR W/ TONS OF NATURAL LIGHT, MULTIPLE LIVING SPACES, BEAUTIFUL PANORAMIC SUN ROOM, CUSTOM CARPENTRY DETAILS, 3 BEDROOMS & 2 BATHS ON THE MAIN FLOOR PLUS LAUNDRY, KITCHEN W/ NEW CABINETS, QUARTZ COUNTERTOPS, STAINLESS STEEL APPLIANCES! HUGE FINISHED LOWER LEVEL WITH MULTIPLE REC ROOM & HOME OFFICE OR GYM SPACES, BEDROOM, BATHROOM & LARGE BAR! THE OVERSIZED MASTER SUITE INCLUDES GORGEOUS BATH, SOAKING TUB, DOUBLE VANITY, WALK-IN SHOWER & CLOSET W/ CUSTOM BUILT-INS! NEW NEW NEW: ROOF, WINDOWS, FURNACE, HWH, KITCHEN W/ NEW CABINETS, QUARTZ COUNTERTOPS, 200 AMP ELECTRICAL SERVICE & PANEL, HARDWOODS, CARPET, LVP, PLUMBING & ELECTRICAL FIXTURES, LL W/ NEW CABINETS, QUARTZ COUNTERTOPS, SS APPLIANCES, NEW CUSTOM BATHS W/ TILE, VANITIES, INT & EXT PAINT & SO MUCH MORE!
Contact an agent
Home facts
- Listing ID #:2575562
- Added:2 day(s) ago
- Updated:September 28, 2025 at 03:43 PM
Rooms and interior
- Bedrooms:4
- Total bathrooms:3
- Full bathrooms:3
- Living area:3,504 sq. ft.
Heating and cooling
- Cooling:Electric
- Heating:Forced Air Gas
Structure and exterior
- Roof:Composition
- Building area:3,504 sq. ft.
Schools
- High school:SM East
- Middle school:Indian Hills
- Elementary school:Briarwood
Utilities
- Water:City/Public
Finances and disclosures
- Price:$799,950
- Price per sq. ft.:$228.3
New listings near 8326 Maple Lane
- Open Sun, 1 to 3pmNew
 $449,000Active4 beds 3 baths2,298 sq. ft.
$449,000Active4 beds 3 baths2,298 sq. ft.9766 Craig Drive, Overland Park, KS 66212
MLS# 2576278Listed by: WARDELL & HOLMES REAL ESTATE - New
 $740,000Active5 beds 5 baths4,330 sq. ft.
$740,000Active5 beds 5 baths4,330 sq. ft.14602 Grant Lane, Overland Park, KS 66221
MLS# 2577324Listed by: PLATINUM REALTY LLC - New
 $585,000Active4 beds 4 baths2,132 sq. ft.
$585,000Active4 beds 4 baths2,132 sq. ft.10013 Briar Drive, Overland Park, KS 66207
MLS# 2577517Listed by: KW KANSAS CITY METRO - New
 $255,000Active2 beds 1 baths940 sq. ft.
$255,000Active2 beds 1 baths940 sq. ft.6923 Beverly Street, Overland Park, KS 66204
MLS# 2577701Listed by: COMPASS REALTY GROUP - New
 $699,990Active4 beds 5 baths3,939 sq. ft.
$699,990Active4 beds 5 baths3,939 sq. ft.5701 W 146 Street, Overland Park, KS 66223
MLS# 2577913Listed by: WEICHERT, REALTORS WELCH & COM 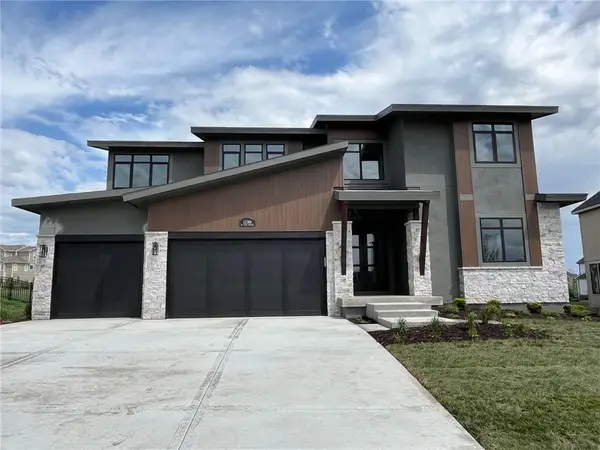 $1,269,610Pending7 beds 8 baths5,488 sq. ft.
$1,269,610Pending7 beds 8 baths5,488 sq. ft.17100 Rosehill Street, Overland Park, KS 66221
MLS# 2576339Listed by: WEICHERT, REALTORS WELCH & COM- New
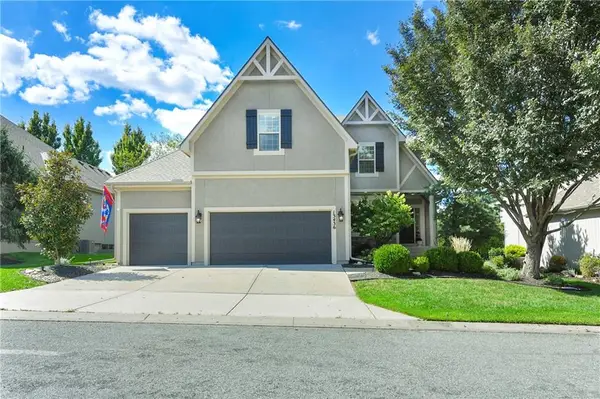 $615,000Active5 beds 5 baths3,419 sq. ft.
$615,000Active5 beds 5 baths3,419 sq. ft.13436 W 172nd Street, Overland Park, KS 66221
MLS# 2577013Listed by: KELLER WILLIAMS REALTY PARTNERS INC. 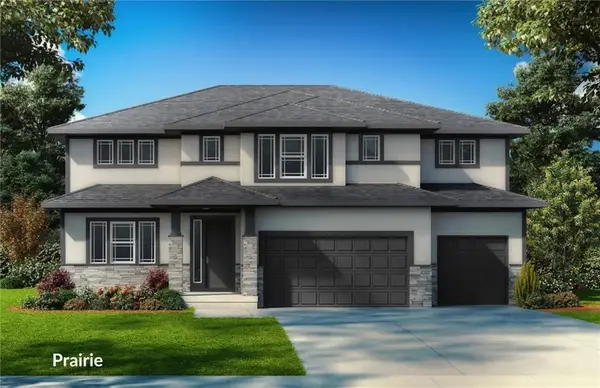 $1,156,790Pending6 beds 5 baths4,965 sq. ft.
$1,156,790Pending6 beds 5 baths4,965 sq. ft.18229 Monrovia Street, Overland Park, KS 66013
MLS# 2577814Listed by: REECENICHOLS - OVERLAND PARK- New
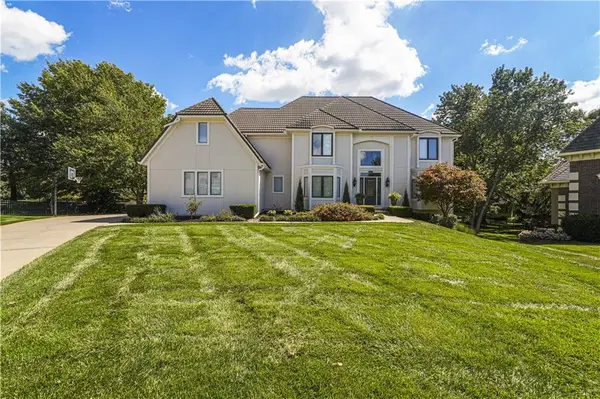 $799,950Active5 beds 5 baths5,674 sq. ft.
$799,950Active5 beds 5 baths5,674 sq. ft.5617 W 131st Street, Leawood, KS 66209
MLS# 2577030Listed by: REECENICHOLS - LEAWOOD - New
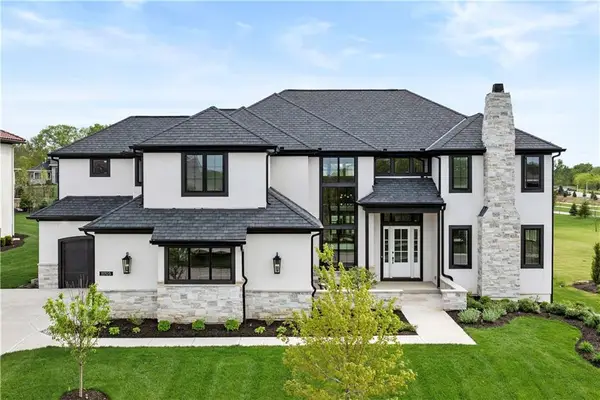 $1,925,000Active6 beds 7 baths6,070 sq. ft.
$1,925,000Active6 beds 7 baths6,070 sq. ft.11705 W 170th Street, Overland Park, KS 66221
MLS# 2577591Listed by: KELLER WILLIAMS REALTY PARTNERS INC.
