9135 Hayes Drive, Overland Park, KS 66212
Local realty services provided by:Better Homes and Gardens Real Estate Kansas City Homes
9135 Hayes Drive,Overland Park, KS 66212
$399,500
- 3 Beds
- 3 Baths
- 1,928 sq. ft.
- Single family
- Active
Upcoming open houses
- Sat, Sep 2712:00 pm - 02:00 pm
Listed by:mindy von wolf
Office:keller williams realty partners inc.
MLS#:2577690
Source:MOKS_HL
Price summary
- Price:$399,500
- Price per sq. ft.:$207.21
About this home
Perfectly Located & Beautifully Updated Home on a Corner Lot! Ideally situated within walking distance to the elementary school, library, and park—plus just minutes from shopping, restaurants, grocery stores, and with easy highway access. This beautifully updated home features a spacious kitchen with stainless steel appliances, quartz countertops, a large island, and updated lighting throughout. The open-concept layout connects the kitchen seamlessly to the living and dining rooms, perfect for everyday living and entertaining. The main level boasts handscraped laminate hardwoods and an updated hall bathroom. The primary suite includes a walk-in closet and an updated en suite bath for your comfort and convenience. Enjoy the expansive finished walk-out lower level featuring a cozy fireplace and a large laundry room filled with natural light. Outside, the home sits on a generous corner lot with a circle driveway, side entry 2-car garage, privacy fence, large deck, and a full sprinkler system. Don’t miss this move-in ready gem in an unbeatable location!
Contact an agent
Home facts
- Year built:1965
- Listing ID #:2577690
- Added:1 day(s) ago
- Updated:September 27, 2025 at 07:42 PM
Rooms and interior
- Bedrooms:3
- Total bathrooms:3
- Full bathrooms:2
- Half bathrooms:1
- Living area:1,928 sq. ft.
Heating and cooling
- Cooling:Electric
- Heating:Forced Air Gas
Structure and exterior
- Roof:Composition
- Year built:1965
- Building area:1,928 sq. ft.
Schools
- High school:SM West
- Middle school:Westridge
- Elementary school:Pawnee
Utilities
- Water:City/Public
- Sewer:Public Sewer
Finances and disclosures
- Price:$399,500
- Price per sq. ft.:$207.21
New listings near 9135 Hayes Drive
- Open Sat, 12 to 3pmNew
 $449,000Active4 beds 3 baths2,298 sq. ft.
$449,000Active4 beds 3 baths2,298 sq. ft.9766 Craig Drive, Overland Park, KS 66212
MLS# 2576278Listed by: WARDELL & HOLMES REAL ESTATE - New
 $740,000Active5 beds 5 baths4,330 sq. ft.
$740,000Active5 beds 5 baths4,330 sq. ft.14602 Grant Lane, Overland Park, KS 66221
MLS# 2577324Listed by: PLATINUM REALTY LLC - Open Sat, 12 to 2pmNew
 $585,000Active4 beds 4 baths2,132 sq. ft.
$585,000Active4 beds 4 baths2,132 sq. ft.10013 Briar Drive, Overland Park, KS 66207
MLS# 2577517Listed by: KW KANSAS CITY METRO - New
 $255,000Active2 beds 1 baths940 sq. ft.
$255,000Active2 beds 1 baths940 sq. ft.6923 Beverly Street, Overland Park, KS 66204
MLS# 2577701Listed by: COMPASS REALTY GROUP - New
 $699,990Active4 beds 5 baths3,939 sq. ft.
$699,990Active4 beds 5 baths3,939 sq. ft.5701 W 146 Street, Overland Park, KS 66223
MLS# 2577913Listed by: WEICHERT, REALTORS WELCH & COM 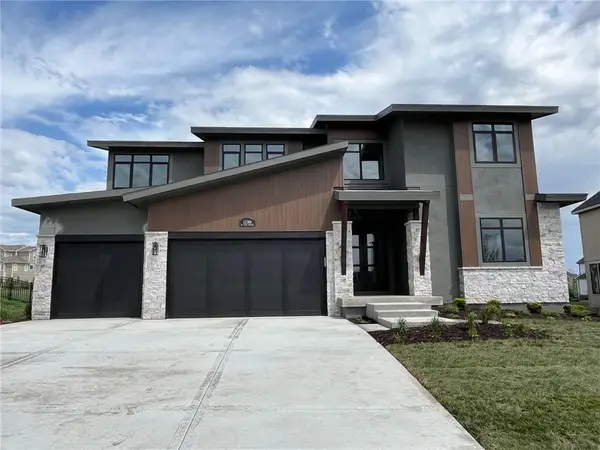 $1,269,610Pending7 beds 8 baths5,488 sq. ft.
$1,269,610Pending7 beds 8 baths5,488 sq. ft.17100 Rosehill Street, Overland Park, KS 66221
MLS# 2576339Listed by: WEICHERT, REALTORS WELCH & COM- Open Sat, 1 to 3pmNew
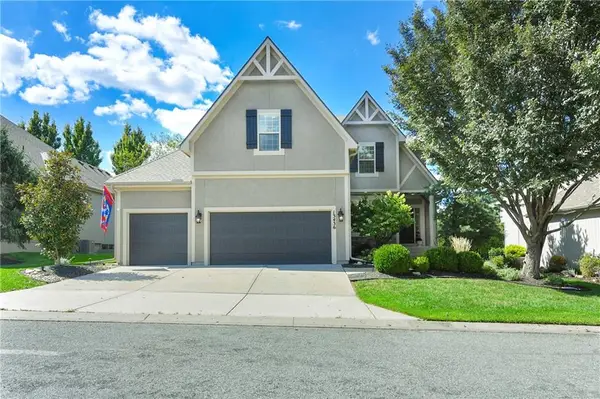 $615,000Active5 beds 5 baths3,419 sq. ft.
$615,000Active5 beds 5 baths3,419 sq. ft.13436 W 172nd Street, Overland Park, KS 66221
MLS# 2577013Listed by: KELLER WILLIAMS REALTY PARTNERS INC. 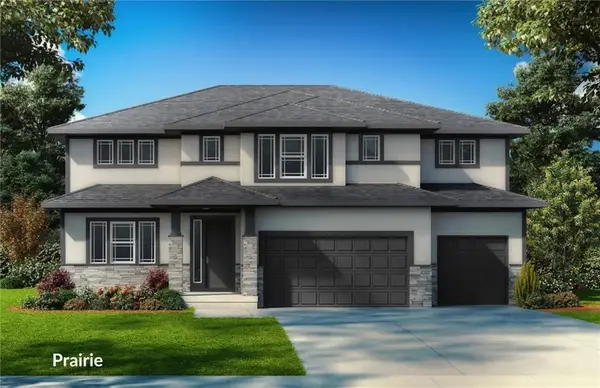 $1,156,790Pending6 beds 5 baths4,965 sq. ft.
$1,156,790Pending6 beds 5 baths4,965 sq. ft.18229 Monrovia Street, Overland Park, KS 66013
MLS# 2577814Listed by: REECENICHOLS - OVERLAND PARK- Open Sat, 1 to 3pmNew
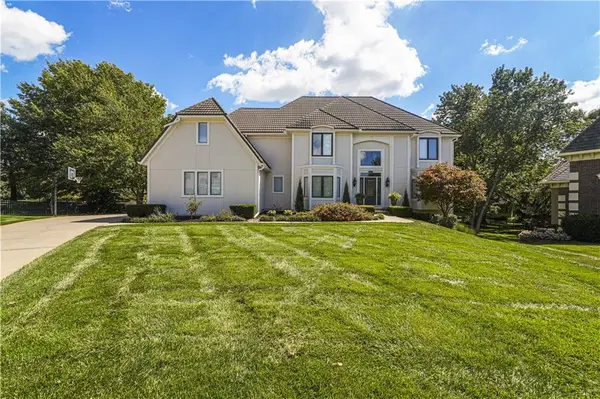 $799,950Active5 beds 5 baths5,674 sq. ft.
$799,950Active5 beds 5 baths5,674 sq. ft.5617 W 131st Street, Leawood, KS 66209
MLS# 2577030Listed by: REECENICHOLS - LEAWOOD - New
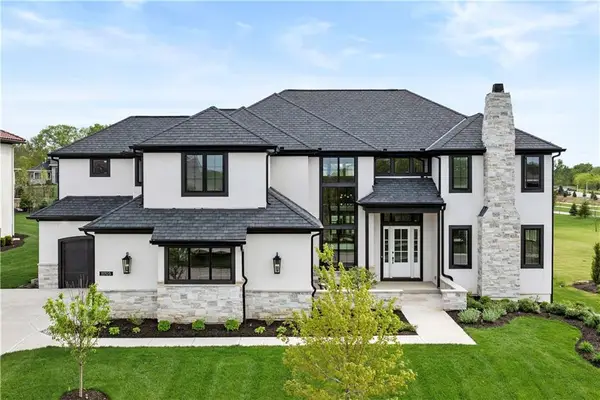 $1,925,000Active6 beds 7 baths6,070 sq. ft.
$1,925,000Active6 beds 7 baths6,070 sq. ft.11705 W 170th Street, Overland Park, KS 66221
MLS# 2577591Listed by: KELLER WILLIAMS REALTY PARTNERS INC.
