9193 W 92nd Place, Overland Park, KS 66212
Local realty services provided by:Better Homes and Gardens Real Estate Kansas City Homes
Upcoming open houses
- Sat, Sep 2711:00 am - 01:00 pm
Listed by:russell capps
Office:keller williams realty partners inc.
MLS#:2577696
Source:MOKS_HL
Price summary
- Price:$479,000
- Price per sq. ft.:$201.94
About this home
A truly stunning top to bottom remodel in this fabulous side by side split in Heritage Farms! Upon entry, you'll be greeted by sunlight through the skylight on the high vaulted ceiling in the entryway. The main floor boasts an open concept floor plan conducive to all your needs including hosting your family and friends. The kitchen island is one of the multiple incredible focal points on the main floor showcasing a large high-end quartz countertop with plenty of room for food prep in addition to extending toward the living room providing ample room to enjoy your culinary masterpieces in the kitchen! The kitchen boasts SS appliances, custom-tiled backsplash, brand new upper and lower cabinets with soft-close doors/drawers and new pulls, a pantry and large drawers for more than enough storage. The open kitchen flows into the formal dining area with recessed ceiling and bay windows. Step down into the family room and relax while enjoying the high vaulted ceiling with skylight and the gorgeous brick fireplace. Walk out to the large rear deck with plenty of room to grill and enjoy and the great outdoors! Upstairs you'll find the primary master suite with it's own private full bathroom and walk-in closet. Both the master bathroom and the second full bathroom have been completely remodeled with tiled floors and shower surround, new vanities, toilets, fixtures and lighting. Downstairs you'll find a large finished room with recessed lighting perfect for flexing to your needs. All new exterior paint and interior paint on all ceilings, walls, doors and trim. New flooring, lighting and fixtures throughout. This is a home you don't want to miss. Schedule a tour and see it firsthand!
Contact an agent
Home facts
- Year built:1972
- Listing ID #:2577696
- Added:1 day(s) ago
- Updated:September 27, 2025 at 10:43 PM
Rooms and interior
- Bedrooms:4
- Total bathrooms:2
- Full bathrooms:2
- Living area:2,372 sq. ft.
Heating and cooling
- Cooling:Electric
- Heating:Forced Air Gas
Structure and exterior
- Roof:Composition
- Year built:1972
- Building area:2,372 sq. ft.
Schools
- High school:SM West
- Middle school:Westridge
- Elementary school:Pawnee
Utilities
- Water:City/Public
- Sewer:Public Sewer
Finances and disclosures
- Price:$479,000
- Price per sq. ft.:$201.94
New listings near 9193 W 92nd Place
- Open Sat, 12 to 3pmNew
 $449,000Active4 beds 3 baths2,298 sq. ft.
$449,000Active4 beds 3 baths2,298 sq. ft.9766 Craig Drive, Overland Park, KS 66212
MLS# 2576278Listed by: WARDELL & HOLMES REAL ESTATE - New
 $740,000Active5 beds 5 baths4,330 sq. ft.
$740,000Active5 beds 5 baths4,330 sq. ft.14602 Grant Lane, Overland Park, KS 66221
MLS# 2577324Listed by: PLATINUM REALTY LLC - Open Sat, 12 to 2pmNew
 $585,000Active4 beds 4 baths2,132 sq. ft.
$585,000Active4 beds 4 baths2,132 sq. ft.10013 Briar Drive, Overland Park, KS 66207
MLS# 2577517Listed by: KW KANSAS CITY METRO - New
 $255,000Active2 beds 1 baths940 sq. ft.
$255,000Active2 beds 1 baths940 sq. ft.6923 Beverly Street, Overland Park, KS 66204
MLS# 2577701Listed by: COMPASS REALTY GROUP - New
 $699,990Active4 beds 5 baths3,939 sq. ft.
$699,990Active4 beds 5 baths3,939 sq. ft.5701 W 146 Street, Overland Park, KS 66223
MLS# 2577913Listed by: WEICHERT, REALTORS WELCH & COM 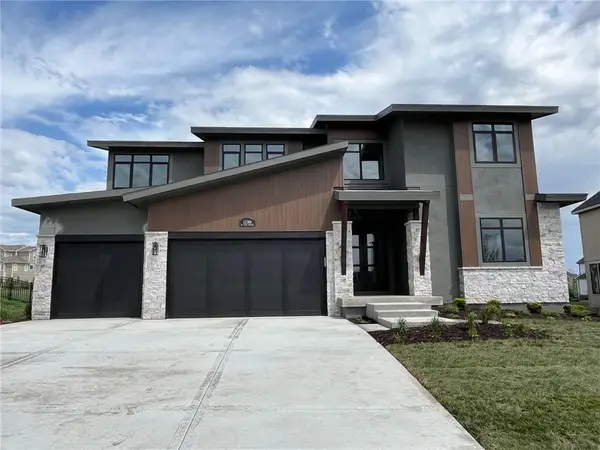 $1,269,610Pending7 beds 8 baths5,488 sq. ft.
$1,269,610Pending7 beds 8 baths5,488 sq. ft.17100 Rosehill Street, Overland Park, KS 66221
MLS# 2576339Listed by: WEICHERT, REALTORS WELCH & COM- Open Sat, 1 to 3pmNew
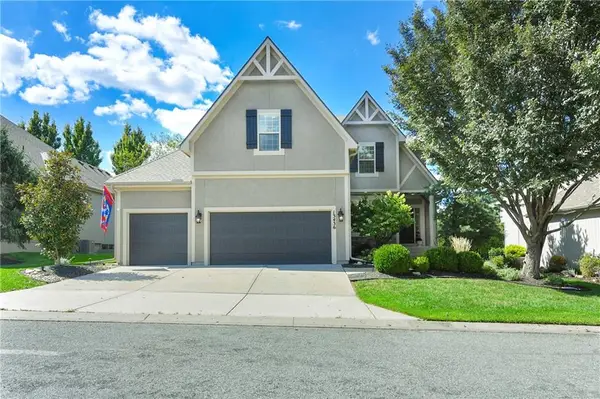 $615,000Active5 beds 5 baths3,419 sq. ft.
$615,000Active5 beds 5 baths3,419 sq. ft.13436 W 172nd Street, Overland Park, KS 66221
MLS# 2577013Listed by: KELLER WILLIAMS REALTY PARTNERS INC. 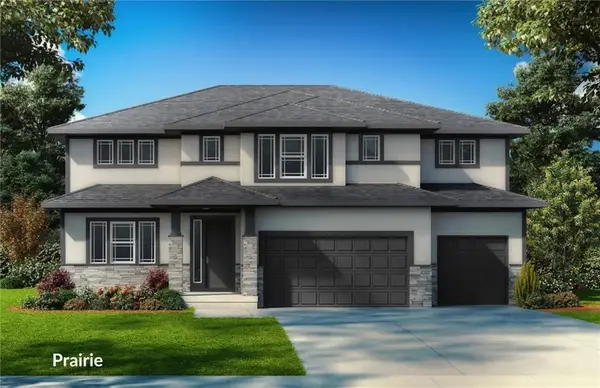 $1,156,790Pending6 beds 5 baths4,965 sq. ft.
$1,156,790Pending6 beds 5 baths4,965 sq. ft.18229 Monrovia Street, Overland Park, KS 66013
MLS# 2577814Listed by: REECENICHOLS - OVERLAND PARK- Open Sat, 1 to 3pmNew
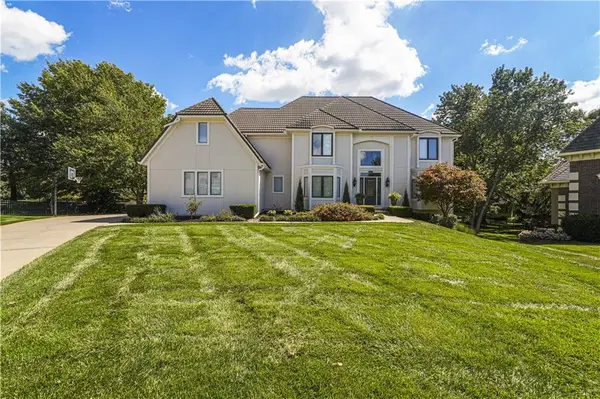 $799,950Active5 beds 5 baths5,674 sq. ft.
$799,950Active5 beds 5 baths5,674 sq. ft.5617 W 131st Street, Leawood, KS 66209
MLS# 2577030Listed by: REECENICHOLS - LEAWOOD - New
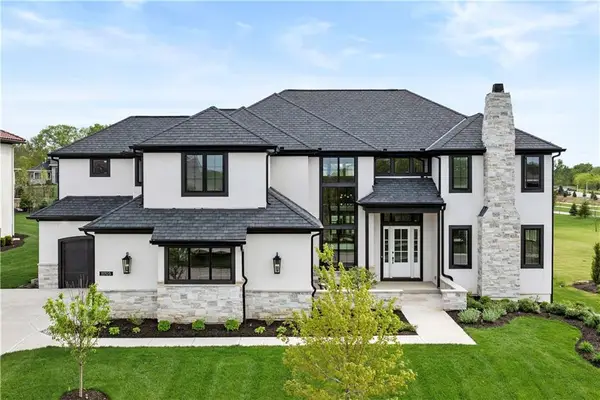 $1,925,000Active6 beds 7 baths6,070 sq. ft.
$1,925,000Active6 beds 7 baths6,070 sq. ft.11705 W 170th Street, Overland Park, KS 66221
MLS# 2577591Listed by: KELLER WILLIAMS REALTY PARTNERS INC.
