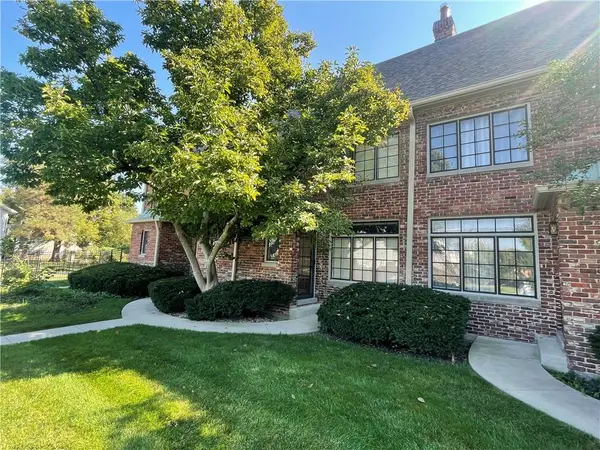3301 W 71st Street, Prairie Village, KS 66208
Local realty services provided by:Better Homes and Gardens Real Estate Kansas City Homes
3301 W 71st Street,Prairie Village, KS 66208
$550,000
- 3 Beds
- 2 Baths
- 1,519 sq. ft.
- Single family
- Pending
Listed by:dan o'dell
Office:real broker, llc.
MLS#:2581012
Source:MOKS_HL
Price summary
- Price:$550,000
- Price per sq. ft.:$362.08
About this home
SOLD SIGHT UNSEEN. Welcome to this beautiful Ranch home in the heart of Prairie Village, ideally located just a short walk to PV shopping centers, Indian Hills Country Club and surrounded by multi-million dollar homes. Step inside to find gorgeous hardwood floors and a spacious living room featuring a large picture window and built-in shelving. The formal dining room flows seamlessly into a sunroom, offering the perfect spot for morning coffee or casual lounging with access to the shaded back deck. The kitchen features granite countertops, stainless steel appliances, painted white cabinets, a stylish tile backsplash, and a window overlooking the backyard. Downstairs, the unfinished walkout basement provides ample room for storage, hobbies, or the opportunity to finish and expand your living space. Enjoy your private backyard retreat surrounded by mature trees—perfect for relaxing or entertaining outdoors. Don’t miss this charming home in one of Prairie Village’s most sought-after locations!
Contact an agent
Home facts
- Year built:1951
- Listing ID #:2581012
- Added:1 day(s) ago
- Updated:October 10, 2025 at 04:09 PM
Rooms and interior
- Bedrooms:3
- Total bathrooms:2
- Full bathrooms:2
- Living area:1,519 sq. ft.
Heating and cooling
- Cooling:Electric
- Heating:Natural Gas
Structure and exterior
- Roof:Composition
- Year built:1951
- Building area:1,519 sq. ft.
Schools
- High school:SM East
- Middle school:Indian Hills
- Elementary school:Belinder
Utilities
- Water:City/Public
- Sewer:Public Sewer
Finances and disclosures
- Price:$550,000
- Price per sq. ft.:$362.08
New listings near 3301 W 71st Street
 $475,000Active3 beds 2 baths2,068 sq. ft.
$475,000Active3 beds 2 baths2,068 sq. ft.4621 W 71st Street, Prairie Village, KS 66208
MLS# 2577051Listed by: REECENICHOLS - OVERLAND PARK- Open Fri, 4 to 6pm
 $649,950Active4 beds 3 baths2,292 sq. ft.
$649,950Active4 beds 3 baths2,292 sq. ft.8252 Outlook Lane, Prairie Village, KS 66208
MLS# 2577657Listed by: REECENICHOLS - COUNTRY CLUB PLAZA - Open Sat, 1 to 3pmNew
 $1,250,000Active3 beds 4 baths6,334 sq. ft.
$1,250,000Active3 beds 4 baths6,334 sq. ft.3815 W 63rd Street, Mission Hills, KS 66208
MLS# 2578429Listed by: REECENICHOLS -THE VILLAGE - Open Sat, 1 to 3pmNew
 $1,095,000Active4 beds 5 baths3,957 sq. ft.
$1,095,000Active4 beds 5 baths3,957 sq. ft.4805 W 69th Street, Prairie Village, KS 66208
MLS# 2578712Listed by: REECENICHOLS - COUNTRY CLUB PLAZA - New
 $1,595,000Active5 beds 6 baths6,294 sq. ft.
$1,595,000Active5 beds 6 baths6,294 sq. ft.4100 W 90 Terrace, Prairie Village, KS 66207
MLS# 2579524Listed by: COMPASS REALTY GROUP - New
 $675,000Active4 beds 3 baths2,481 sq. ft.
$675,000Active4 beds 3 baths2,481 sq. ft.5925 W 78th Street, Prairie Village, KS 66208
MLS# 2578290Listed by: R + K REAL ESTATE SOLUTIONS  $323,000Pending2 beds 3 baths1,251 sq. ft.
$323,000Pending2 beds 3 baths1,251 sq. ft.8391 Somerset Drive, Prairie Village, KS 66207
MLS# 2579293Listed by: REECENICHOLS- LEAWOOD TOWN CENTER $335,000Pending2 beds 2 baths768 sq. ft.
$335,000Pending2 beds 2 baths768 sq. ft.5303 W 72nd Terrace W, Prairie Village, KS 66208
MLS# 2579183Listed by: EXP REALTY LLC $1,401,750Pending4 beds 5 baths3,484 sq. ft.
$1,401,750Pending4 beds 5 baths3,484 sq. ft.3917 W 67 Street, Prairie Village, KS 66208
MLS# 2579217Listed by: PLATINUM REALTY LLC
