4640 W 72nd Terrace, Prairie Village, KS 66208
Local realty services provided by:Better Homes and Gardens Real Estate Kansas City Homes
4640 W 72nd Terrace,Prairie Village, KS 66208
$1,349,950
- 5 Beds
- 5 Baths
- 3,655 sq. ft.
- Single family
- Active
Listed by:chris george
Office:weichert, realtors welch & com
MLS#:2575193
Source:MOKS_HL
Price summary
- Price:$1,349,950
- Price per sq. ft.:$369.34
- Monthly HOA dues:$2
About this home
New Construction in Prime Location ready in less than 60 days and at time of listing there is still time for Buyers to make some selections to make the home uniquely theirs! Estimated completion date of end of October to mid November 2025.
This home features a flexible floor plan with open-concept kitchen, dining, and living areas with all w/ white oak hardwood flooring on the main level. The kitchen includes cabinetry and countertops galore, an oversized island, a spacious walk-in pantry, a 36" gas range with a designer hood, etc. Just off the garage entry, a mudroom with a built-in lockers & drop zone adds everyday convenience. Walkout from the living room to the covered patio—perfect for entertaining. Main level office / kids play area / formal dining adds functionality for the family.
Upstairs, the oversized primary suite includes a luxurious on-suite bathroom oasis & a large walk-in closet w/ custom shelving. The laundry room connects directly to the primary closet and is also accessible from the hallway—an ideal layout for busy households. The finished lower level offers a perfect guest bedroom or workout room w/ full bath, a large living area & optional bar area. Exterior highlights include brick veneer accents, a covered front porch, arched top stained front door & metal roof accents. A full-coverage sprinkler system also included.
High-end finishes throughout. Generous selection allowances, soft-close cabinet drawers, solid core 8' doors on the main level, solid core doors throughout, inset hardwood floor vents, hardwood stair treads to the second floor, LVP flooring throughout lower level, custom fireplace surround, battery backup sump pump & more.
This home is a stone's throw from Porter Park and walk to the PV shops in less than a half mile. Short commutes to the Plaza, Crossroads, and Corinth Square, etc.
Photos are of a similar floor plan w/ similar level of finishes. Plans, specifications, allowances etc. available upon request.
Contact an agent
Home facts
- Year built:2025
- Listing ID #:2575193
- Added:47 day(s) ago
- Updated:October 29, 2025 at 04:43 AM
Rooms and interior
- Bedrooms:5
- Total bathrooms:5
- Full bathrooms:4
- Half bathrooms:1
- Living area:3,655 sq. ft.
Heating and cooling
- Cooling:Electric
- Heating:Forced Air Gas
Structure and exterior
- Roof:Composition, Metal
- Year built:2025
- Building area:3,655 sq. ft.
Schools
- High school:SM East
Utilities
- Water:City/Public
- Sewer:Public Sewer
Finances and disclosures
- Price:$1,349,950
- Price per sq. ft.:$369.34
New listings near 4640 W 72nd Terrace
- New
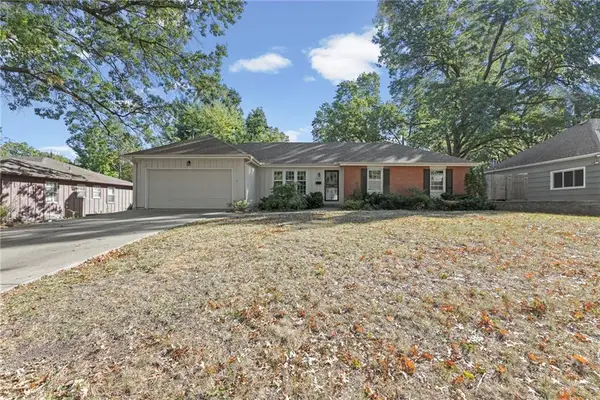 $350,000Active3 beds 2 baths1,570 sq. ft.
$350,000Active3 beds 2 baths1,570 sq. ft.7909 Lamar Avenue, Prairie Village, KS 66208
MLS# 2582520Listed by: KW DIAMOND PARTNERS 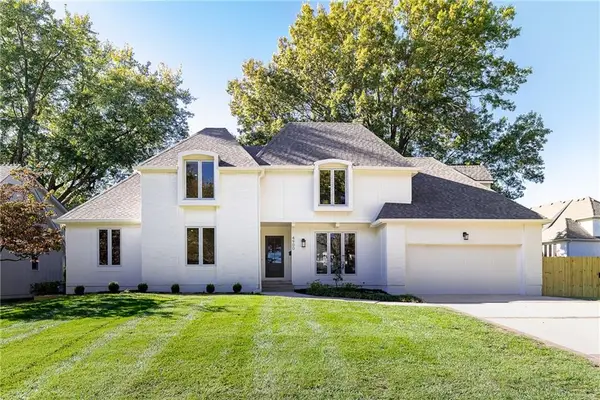 $999,500Pending5 beds 4 baths4,428 sq. ft.
$999,500Pending5 beds 4 baths4,428 sq. ft.4900 Somerset Drive, Prairie Village, KS 66207
MLS# 2583221Listed by: COMPASS REALTY GROUP- New
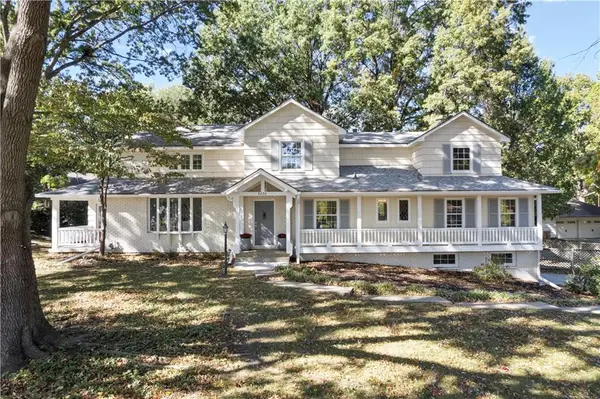 $769,000Active5 beds 4 baths4,678 sq. ft.
$769,000Active5 beds 4 baths4,678 sq. ft.8236 Linden Drive, Prairie Village, KS 66208
MLS# 2583479Listed by: REECENICHOLS -THE VILLAGE - New
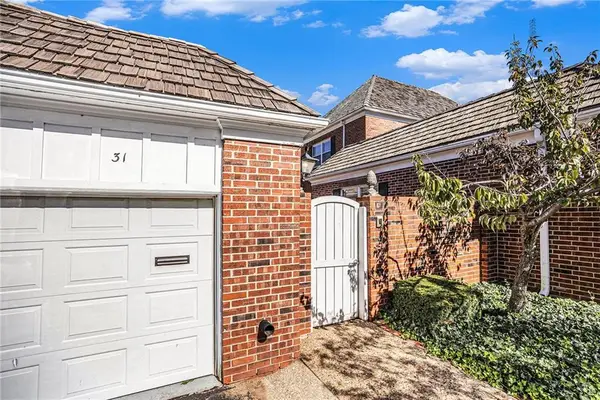 $699,999Active4 beds 5 baths3,758 sq. ft.
$699,999Active4 beds 5 baths3,758 sq. ft.31 Compton Court, Prairie Village, KS 66208
MLS# 2578057Listed by: KC LOCAL HOMES 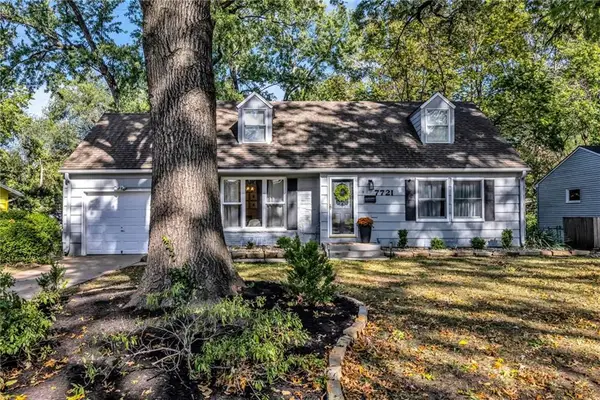 $399,000Pending3 beds 2 baths1,830 sq. ft.
$399,000Pending3 beds 2 baths1,830 sq. ft.7721 Reeds Road, Prairie Village, KS 66208
MLS# 2577966Listed by: KW KANSAS CITY METRO- New
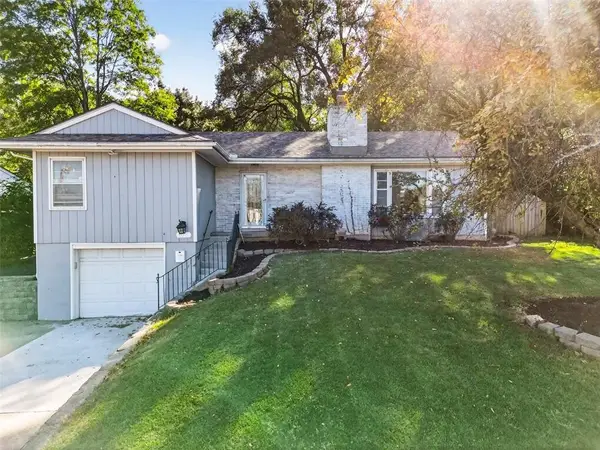 $285,000Active3 beds 1 baths1,306 sq. ft.
$285,000Active3 beds 1 baths1,306 sq. ft.3619 W 75th Street, Prairie Village, KS 66208
MLS# 2582420Listed by: COMPASS REALTY GROUP 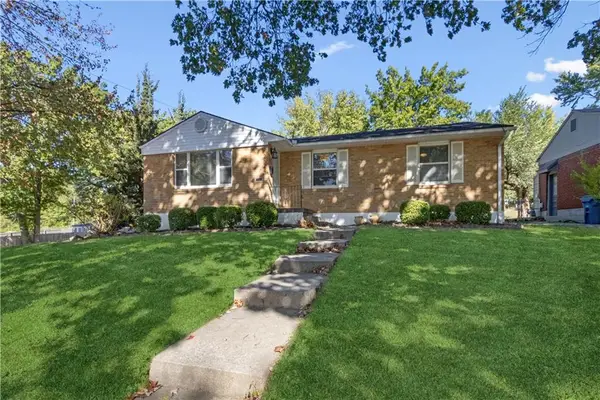 $385,000Active3 beds 2 baths1,735 sq. ft.
$385,000Active3 beds 2 baths1,735 sq. ft.2624 W 75th Place, Prairie Village, KS 66208
MLS# 2582460Listed by: REECENICHOLS - COUNTRY CLUB PLAZA- New
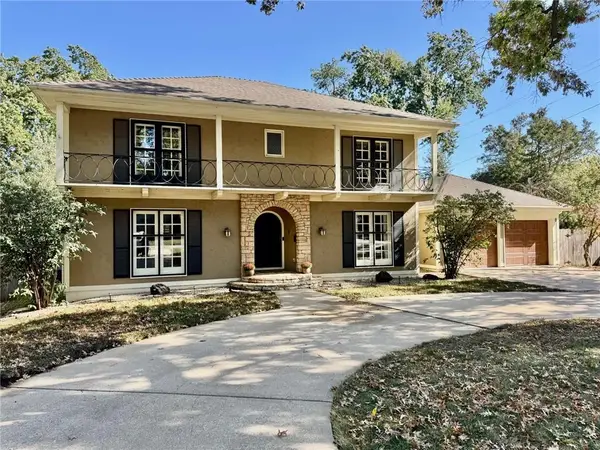 $625,000Active4 beds 4 baths3,200 sq. ft.
$625,000Active4 beds 4 baths3,200 sq. ft.8417 Nall Avenue, Prairie Village, KS 66207
MLS# 2583075Listed by: KW KANSAS CITY METRO 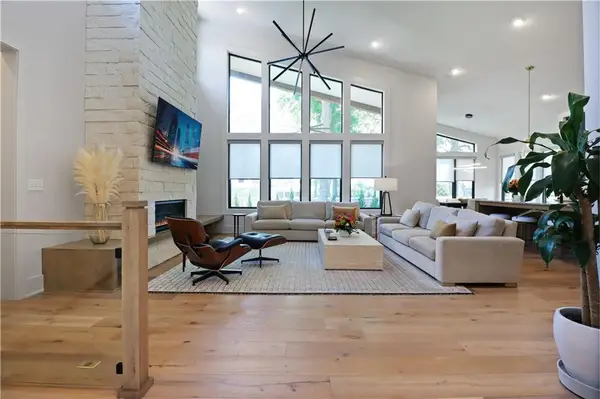 $1,195,000Pending4 beds 4 baths3,050 sq. ft.
$1,195,000Pending4 beds 4 baths3,050 sq. ft.7444 Cherokee Drive, Prairie Village, KS 66208
MLS# 2583322Listed by: COMPASS REALTY GROUP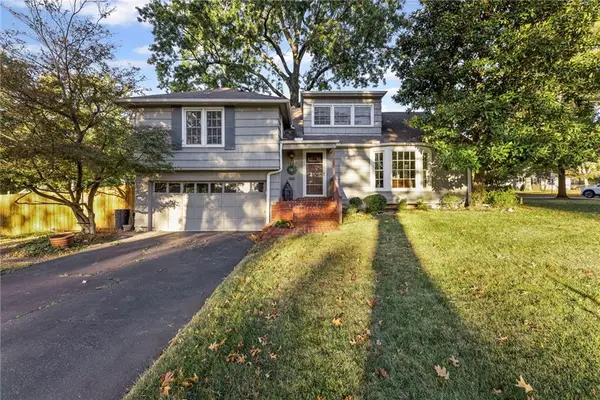 $499,950Active4 beds 3 baths2,190 sq. ft.
$499,950Active4 beds 3 baths2,190 sq. ft.7000 Roe Avenue, Prairie Village, KS 66208
MLS# 2582500Listed by: KW KANSAS CITY METRO
