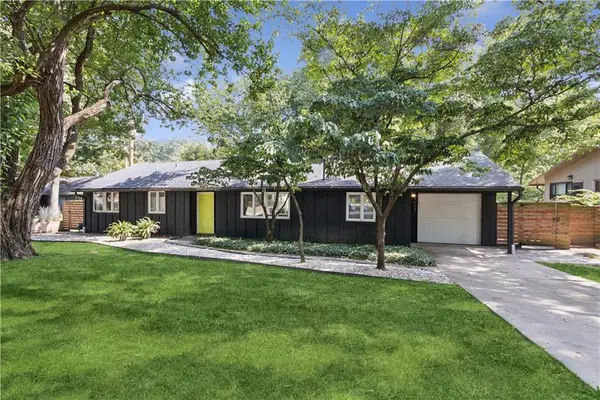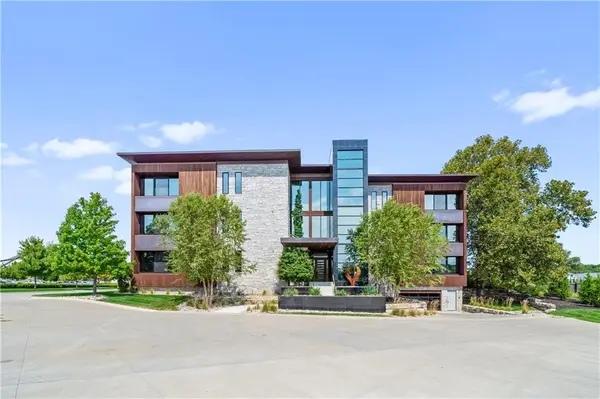7928 Dearborn Drive, Prairie Village, KS 66208
Local realty services provided by:Better Homes and Gardens Real Estate Kansas City Homes
7928 Dearborn Drive,Prairie Village, KS 66208
$425,000
- 2 Beds
- 3 Baths
- 2,364 sq. ft.
- Single family
- Pending
Listed by:julie prudden
Office:reecenichols - lees summit
MLS#:2574656
Source:MOKS_HL
Price summary
- Price:$425,000
- Price per sq. ft.:$179.78
- Monthly HOA dues:$2.08
About this home
This Prairie Village ranch is so cozy with modern updates and charming original features! Beautiful hardwood floors throughout, brick fireplace, built-in shelving, and large picture windows! The kitchen has plenty of cabinetry with rolling shelves and a pantry, a large eat-in kitchen, and tile floors. Primary bedroom with full bath and double closets. The main floor 3rd bedroom has been converted to an office and staircase to lower level. A large non-conforming 3rd bedroom and a full bath are in the lower level along with a huge finished recreation area and very good sized storage area. The garage has a separate staircase to the unfinished portion of the basement for convenience. Outdoors is a large screened-in porch overlooking the big, level yard! A generous sized garage along with an attached storage shed provides all the space you need for cars and more! Plus, a new driveway! This is a must see house!
Contact an agent
Home facts
- Year built:1956
- Listing ID #:2574656
- Added:5 day(s) ago
- Updated:September 16, 2025 at 01:05 PM
Rooms and interior
- Bedrooms:2
- Total bathrooms:3
- Full bathrooms:3
- Living area:2,364 sq. ft.
Heating and cooling
- Cooling:Electric
- Heating:Natural Gas
Structure and exterior
- Roof:Composition
- Year built:1956
- Building area:2,364 sq. ft.
Utilities
- Water:City/Public
- Sewer:Public Sewer
Finances and disclosures
- Price:$425,000
- Price per sq. ft.:$179.78
New listings near 7928 Dearborn Drive
- Open Tue, 4 to 6pmNew
 $497,750Active3 beds 2 baths1,608 sq. ft.
$497,750Active3 beds 2 baths1,608 sq. ft.4915 W 79 Street, Prairie Village, KS 66208
MLS# 2575671Listed by: RE/MAX STATE LINE  $439,500Pending3 beds 2 baths1,390 sq. ft.
$439,500Pending3 beds 2 baths1,390 sq. ft.7657 Colonial Drive, Prairie Village, KS 66208
MLS# 2574094Listed by: REECENICHOLS -THE VILLAGE $1,250,000Active4 beds 4 baths4,164 sq. ft.
$1,250,000Active4 beds 4 baths4,164 sq. ft.7 Le Mans Court, Prairie Village, KS 66208
MLS# 2569851Listed by: RE/MAX PREMIER REALTY- New
 $650,000Active3 beds 3 baths2,362 sq. ft.
$650,000Active3 beds 3 baths2,362 sq. ft.8101 Rosewood Drive, Prairie Village, KS 66208
MLS# 2572182Listed by: KW KANSAS CITY METRO - New
 $599,000Active3 beds 2 baths2,260 sq. ft.
$599,000Active3 beds 2 baths2,260 sq. ft.9108 Catalina Street, Prairie Village, KS 66207
MLS# 2574181Listed by: REAL BROKER, LLC - New
 $674,000Active4 beds 4 baths2,995 sq. ft.
$674,000Active4 beds 4 baths2,995 sq. ft.5409 W 69th Terrace, Prairie Village, KS 66208
MLS# 2575030Listed by: COMPASS REALTY GROUP - New
 $1,195,950Active4 beds 6 baths4,592 sq. ft.
$1,195,950Active4 beds 6 baths4,592 sq. ft.7607 Fairway Street, Prairie Village, KS 66208
MLS# 2572083Listed by: REECENICHOLS - OVERLAND PARK - New
 $1,349,950Active5 beds 5 baths3,655 sq. ft.
$1,349,950Active5 beds 5 baths3,655 sq. ft.4640 W 72nd Terrace, Prairie Village, KS 66208
MLS# 2575193Listed by: WEICHERT, REALTORS WELCH & COM - New
 $2,600,000Active3 beds 4 baths3,012 sq. ft.
$2,600,000Active3 beds 4 baths3,012 sq. ft.9445 Rosewood Drive #2A, Prairie Village, KS 66207
MLS# 2574653Listed by: KW KANSAS CITY METRO
