5409 W 69th Terrace, Prairie Village, KS 66208
Local realty services provided by:Better Homes and Gardens Real Estate Kansas City Homes
Listed by:debbie coe
Office:compass realty group
MLS#:2575030
Source:MOKS_HL
Price summary
- Price:$649,000
- Price per sq. ft.:$216.69
About this home
Not your typical Prairie Village Cape Cod, this light-filled home is the perfect combination of Prairie Village living with exceptional space and a thoughtful floor plan that will please the pickiest of buyers. The charming covered front porch is a welcoming spot to greet guests, setting the stage for the warmth this home exudes. The well appointed kitchen opens up to two separate living areas. Pull up a stool at the expansive island that is sure to be the heart of all gatherings. Host intimate dinner parties or feed a crowd in the separate dining room. A quaint courtyard off the family room provides a lovely spot to relax outdoors and the low maintenance backyard provides more green space for your enjoyment. Two ensuite bedrooms on the second floor give the feeling of two private, primary suites. Each of the four bedrooms and three full bathrooms is generous in size with abundant closet space and storage. A convenient half bath and laundry hook ups on the main floor add to the functionality of the home while the attached two-car garage ensures plenty of room for cars, bikes, strollers, and lawn equipment. Situated near parks, shopping, restaurants and sought-after schools, this completely renovated home offers an ideal location for those seeking a vibrant community with easy access to amenities.
Contact an agent
Home facts
- Year built:1950
- Listing ID #:2575030
- Added:46 day(s) ago
- Updated:October 28, 2025 at 11:33 AM
Rooms and interior
- Bedrooms:4
- Total bathrooms:4
- Full bathrooms:3
- Half bathrooms:1
- Living area:2,995 sq. ft.
Heating and cooling
- Cooling:Electric
- Heating:Natural Gas
Structure and exterior
- Roof:Composition
- Year built:1950
- Building area:2,995 sq. ft.
Schools
- High school:SM East
- Middle school:Indian Hills
- Elementary school:Prairie
Utilities
- Water:City/Public
- Sewer:Public Sewer
Finances and disclosures
- Price:$649,000
- Price per sq. ft.:$216.69
New listings near 5409 W 69th Terrace
- New
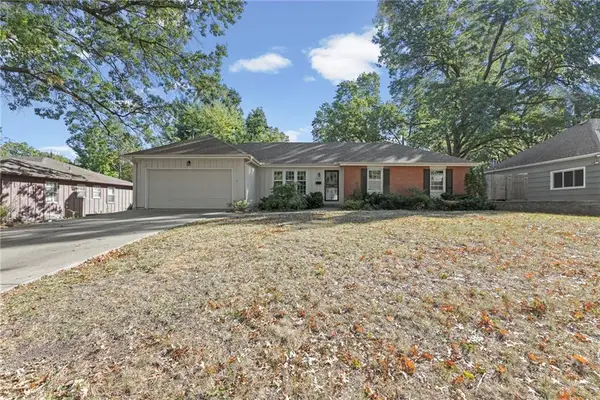 $350,000Active3 beds 2 baths1,570 sq. ft.
$350,000Active3 beds 2 baths1,570 sq. ft.7909 Lamar Avenue, Prairie Village, KS 66208
MLS# 2582520Listed by: KW DIAMOND PARTNERS 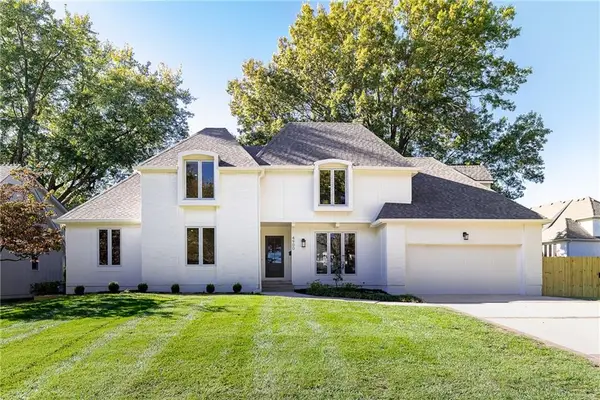 $999,500Pending5 beds 4 baths4,428 sq. ft.
$999,500Pending5 beds 4 baths4,428 sq. ft.4900 Somerset Drive, Prairie Village, KS 66207
MLS# 2583221Listed by: COMPASS REALTY GROUP- New
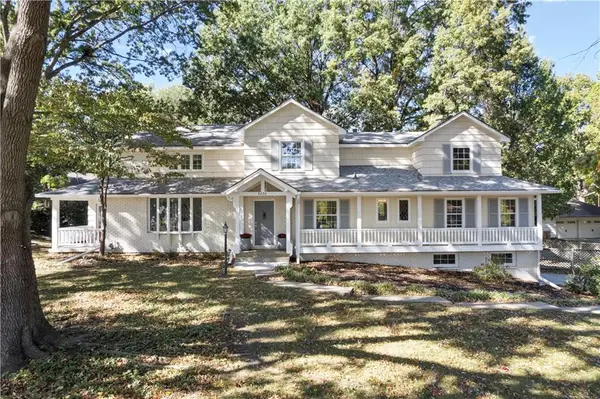 $769,000Active5 beds 4 baths4,678 sq. ft.
$769,000Active5 beds 4 baths4,678 sq. ft.8236 Linden Drive, Prairie Village, KS 66208
MLS# 2583479Listed by: REECENICHOLS -THE VILLAGE - New
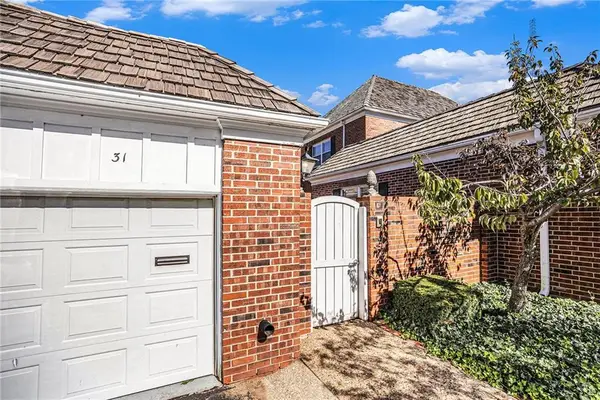 $699,999Active4 beds 5 baths3,758 sq. ft.
$699,999Active4 beds 5 baths3,758 sq. ft.31 Compton Court, Prairie Village, KS 66208
MLS# 2578057Listed by: KC LOCAL HOMES 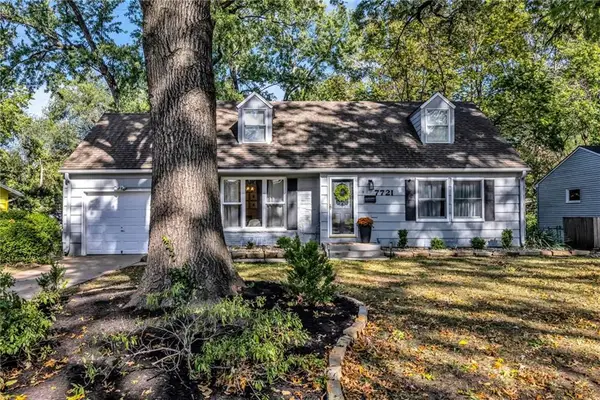 $399,000Pending3 beds 2 baths1,830 sq. ft.
$399,000Pending3 beds 2 baths1,830 sq. ft.7721 Reeds Road, Prairie Village, KS 66208
MLS# 2577966Listed by: KW KANSAS CITY METRO- New
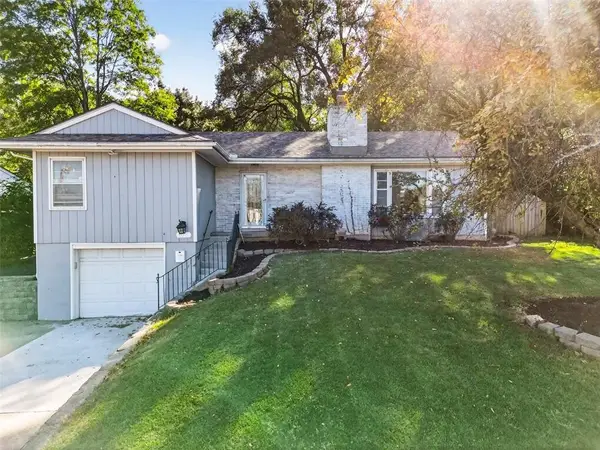 $285,000Active3 beds 1 baths1,306 sq. ft.
$285,000Active3 beds 1 baths1,306 sq. ft.3619 W 75th Street, Prairie Village, KS 66208
MLS# 2582420Listed by: COMPASS REALTY GROUP - New
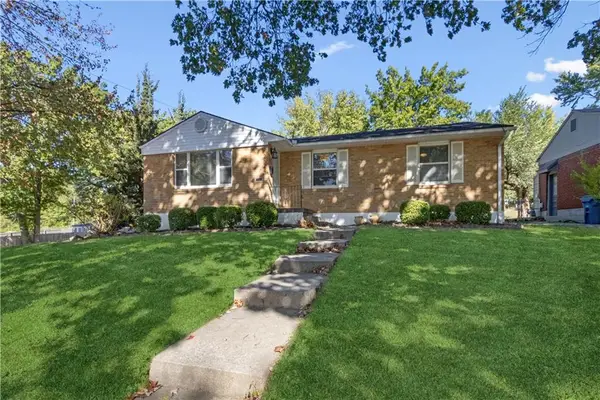 $385,000Active3 beds 2 baths1,735 sq. ft.
$385,000Active3 beds 2 baths1,735 sq. ft.2624 W 75th Place, Prairie Village, KS 66208
MLS# 2582460Listed by: REECENICHOLS - COUNTRY CLUB PLAZA - New
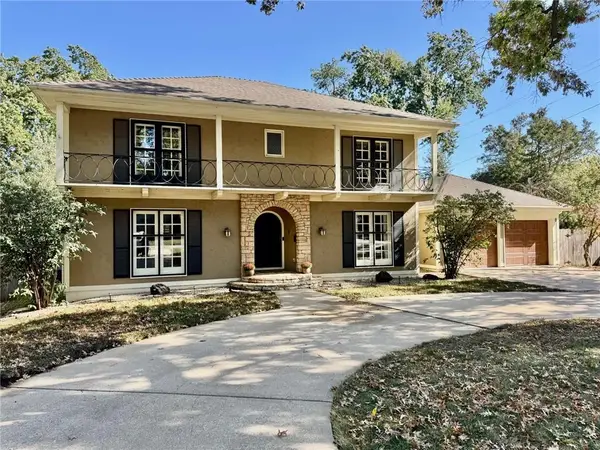 $625,000Active4 beds 4 baths3,200 sq. ft.
$625,000Active4 beds 4 baths3,200 sq. ft.8417 Nall Avenue, Prairie Village, KS 66207
MLS# 2583075Listed by: KW KANSAS CITY METRO 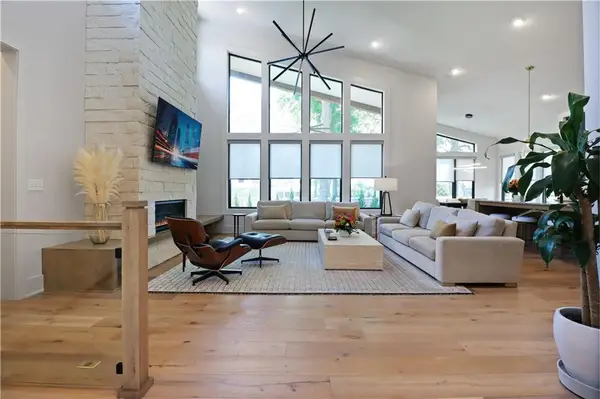 $1,195,000Pending4 beds 4 baths3,050 sq. ft.
$1,195,000Pending4 beds 4 baths3,050 sq. ft.7444 Cherokee Drive, Prairie Village, KS 66208
MLS# 2583322Listed by: COMPASS REALTY GROUP- New
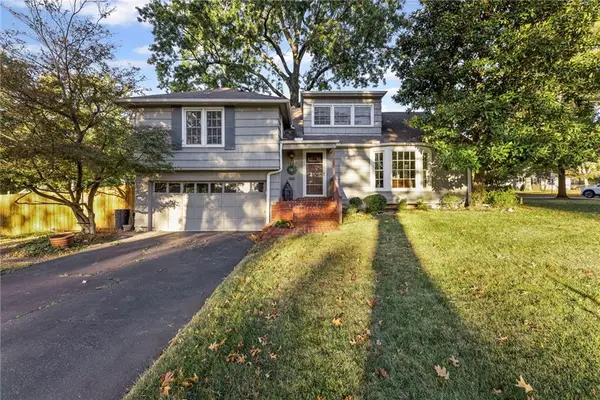 $499,950Active4 beds 3 baths2,190 sq. ft.
$499,950Active4 beds 3 baths2,190 sq. ft.7000 Roe Avenue, Prairie Village, KS 66208
MLS# 2582500Listed by: KW KANSAS CITY METRO
