9108 Catalina Street, Prairie Village, KS 66207
Local realty services provided by:Better Homes and Gardens Real Estate Kansas City Homes
9108 Catalina Street,Prairie Village, KS 66207
$599,000
- 3 Beds
- 2 Baths
- 2,260 sq. ft.
- Single family
- Pending
Listed by:dan o'dell
Office:real broker, llc.
MLS#:2574181
Source:MOKS_HL
Price summary
- Price:$599,000
- Price per sq. ft.:$265.04
- Monthly HOA dues:$7.33
About this home
Welcome to this beautifully renovated home located in the heart of Prairie Village’s highly desirable Kenilworth neighborhood! Offering a rare blend of modern design and timeless charm, this true turn-key property is move-in ready and thoughtfully updated throughout. Inside, you’ll find refinished hardwood floors and an airy, open layout filled with abundant natural light. The stunning remodeled kitchen features quartz countertops, a designer backsplash, a kitchen island with breakfast bar seating beneath a skylight, and two-year-old black stainless steel appliances. Additional living areas include a cozy hearth room with a brick fireplace, a functional dining area offering practical space and multi-purpose use for daily activities and a bright living room with a large picture window—perfect for enjoying your morning coffee while watching the sunrise. This home offers three spacious bedrooms, two remodeled bathrooms with modern finishes, and a finished basement with a large rec room, an oversized custom laundry room with like-new washer/dryer, and plenty of unfinished storage space. Stylish details such as Moen matte black faucets in both the kitchen and bathroom add a sleek, cohesive touch. Recent updates include fresh landscaping, new exterior paint (2023), and a brand-new hot water heater with a thermal expansion tank. Smart home features include a Nest thermostat, Ring doorbell, and Rachio Weather Irrigation System adding modern convenience. A large two-car side-entry garage with excess storage space and an oversized driveway for additional ease and functionality. Outdoors, enjoy a peaceful setting beneath a canopy of mature trees, a fenced backyard, and a large patio ideal for entertaining. Conveniently located just minutes from Downtown KC, the Plaza, and Overland Park’s central business district, plus just a short walk from the award-winning Meadowbrook and Franklin Parks, shopping, dining, and more, this home offers the best of both lifestyle and location.
Contact an agent
Home facts
- Year built:1961
- Listing ID #:2574181
- Added:33 day(s) ago
- Updated:October 15, 2025 at 05:17 PM
Rooms and interior
- Bedrooms:3
- Total bathrooms:2
- Full bathrooms:2
- Living area:2,260 sq. ft.
Heating and cooling
- Cooling:Electric
- Heating:Natural Gas
Structure and exterior
- Roof:Composition
- Year built:1961
- Building area:2,260 sq. ft.
Schools
- High school:SM East
- Middle school:Indian Hills
- Elementary school:Trailwood
Utilities
- Water:City/Public
- Sewer:Public Sewer
Finances and disclosures
- Price:$599,000
- Price per sq. ft.:$265.04
New listings near 9108 Catalina Street
- New
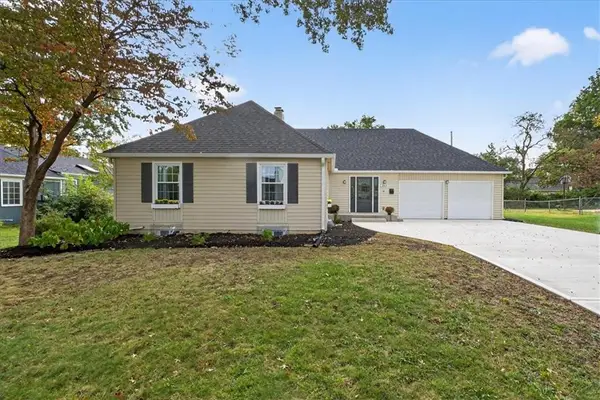 $799,000Active5 beds 4 baths2,963 sq. ft.
$799,000Active5 beds 4 baths2,963 sq. ft.3615 W 83rd Terrace, Prairie Village, KS 66206
MLS# 2581041Listed by: COMPASS REALTY GROUP 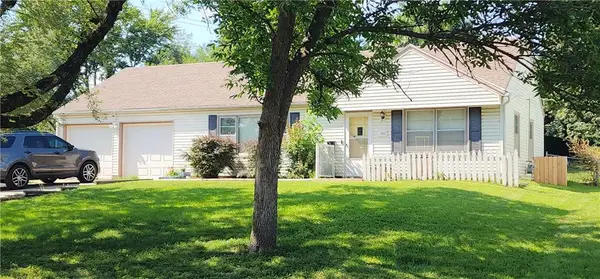 $310,000Pending3 beds 1 baths1,060 sq. ft.
$310,000Pending3 beds 1 baths1,060 sq. ft.7652 High Drive, Prairie Village, KS 66208
MLS# 2581525Listed by: PLATINUM REALTY LLC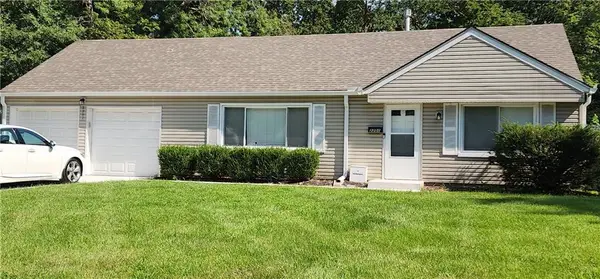 $325,000Pending3 beds 2 baths1,000 sq. ft.
$325,000Pending3 beds 2 baths1,000 sq. ft.2201 W 78th Street, Prairie Village, KS 66208
MLS# 2581527Listed by: PLATINUM REALTY LLC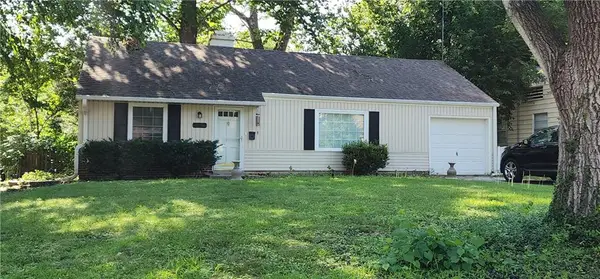 $300,000Pending3 beds 1 baths975 sq. ft.
$300,000Pending3 beds 1 baths975 sq. ft.7538 Sagamore Road, Prairie Village, KS 66208
MLS# 2581528Listed by: PLATINUM REALTY LLC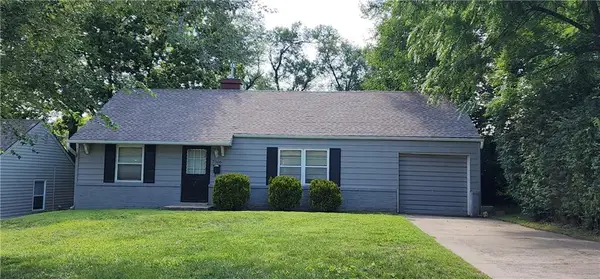 $285,000Pending3 beds 1 baths975 sq. ft.
$285,000Pending3 beds 1 baths975 sq. ft.7506 Eaton Street, Prairie Village, KS 66208
MLS# 2581535Listed by: PLATINUM REALTY LLC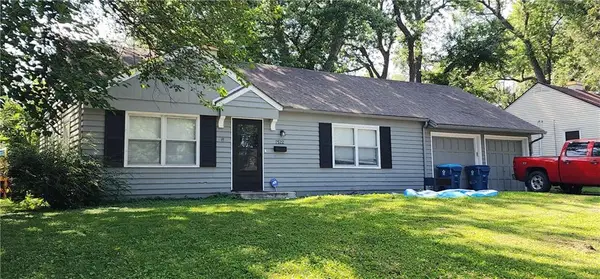 $330,000Pending3 beds 2 baths1,000 sq. ft.
$330,000Pending3 beds 2 baths1,000 sq. ft.7522 High Drive, Prairie Village, KS 66208
MLS# 2581537Listed by: PLATINUM REALTY LLC- New
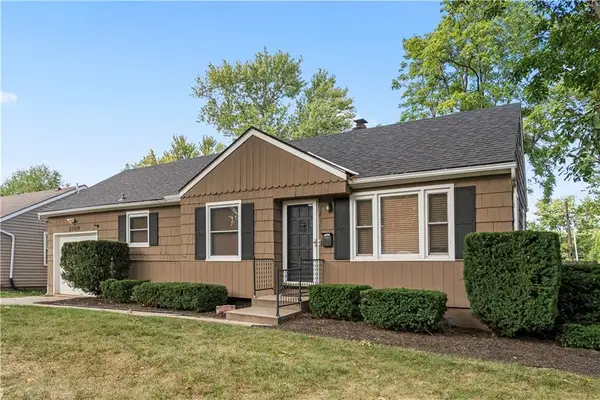 $301,000Active3 beds 1 baths1,010 sq. ft.
$301,000Active3 beds 1 baths1,010 sq. ft.2004 W 72nd Terrace, Prairie Village, KS 66208
MLS# 2581485Listed by: WARDELL & HOLMES REAL ESTATE  $715,000Pending4 beds 3 baths2,324 sq. ft.
$715,000Pending4 beds 3 baths2,324 sq. ft.3305 W 71st Street, Prairie Village, KS 66208
MLS# 2578428Listed by: SAGE SOTHEBY'S INTERNATIONAL REALTY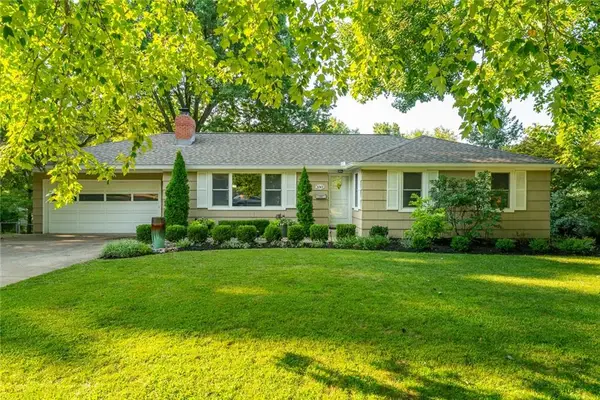 $550,000Pending3 beds 2 baths1,519 sq. ft.
$550,000Pending3 beds 2 baths1,519 sq. ft.3301 W 71st Street, Prairie Village, KS 66208
MLS# 2581012Listed by: REAL BROKER, LLC $1,250,000Active3 beds 4 baths6,334 sq. ft.
$1,250,000Active3 beds 4 baths6,334 sq. ft.3815 W 63rd Street, Mission Hills, KS 66208
MLS# 2578429Listed by: REECENICHOLS -THE VILLAGE
