10704 W 48th Terrace, Shawnee, KS 66203
Local realty services provided by:Better Homes and Gardens Real Estate Kansas City Homes
Upcoming open houses
- Sat, Sep 2712:30 pm - 02:30 pm
Listed by:katy forrest
Office:kw kansas city metro
MLS#:2575149
Source:MOKS_HL
Price summary
- Price:$325,000
- Price per sq. ft.:$244.73
About this home
Move-in ready in Shawnee! This all-brick ranch sits on a quiet cul-de-sac with a large, treed lot and fenced backyard. Inside, you’ll find an open-concept layout with fresh paint and added can lighting. The spacious primary suite features a large walk-in closet, laundry closet, and full bath addition. Updates include: new high-efficiency HVAC, new garage door & opener, and partially new privacy fence. Kitchen comes fully equipped with a new range, dishwasher, disposal, plus fridge, washer & dryer—all stay! Relax on the deck overlooking the backyard and enjoy a desirable neighborhood with large lots. North property line extends approximately 6 feet past the privacy fence.
Contact an agent
Home facts
- Year built:1956
- Listing ID #:2575149
- Added:1 day(s) ago
- Updated:September 26, 2025 at 10:46 PM
Rooms and interior
- Bedrooms:3
- Total bathrooms:2
- Full bathrooms:2
- Living area:1,328 sq. ft.
Heating and cooling
- Cooling:Attic Fan, Electric
- Heating:Forced Air Gas, Propane Gas
Structure and exterior
- Roof:Composition
- Year built:1956
- Building area:1,328 sq. ft.
Schools
- High school:SM North
- Middle school:Hocker Grove
- Elementary school:Bluejacket Flint
Utilities
- Water:City/Public
- Sewer:Public Sewer
Finances and disclosures
- Price:$325,000
- Price per sq. ft.:$244.73
New listings near 10704 W 48th Terrace
- New
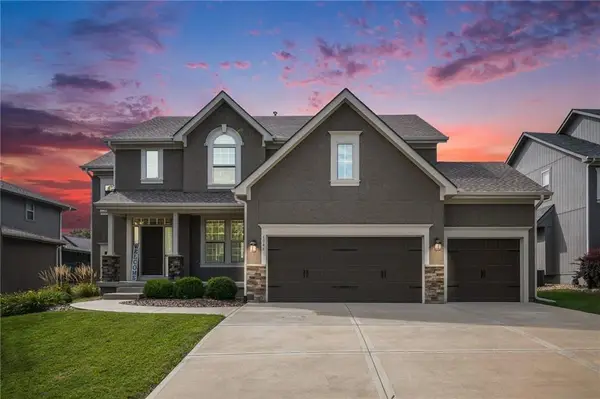 $650,000Active5 beds 5 baths3,544 sq. ft.
$650,000Active5 beds 5 baths3,544 sq. ft.6046 Redbud Street, Shawnee, KS 66218
MLS# 2577761Listed by: REECENICHOLS - COUNTRY CLUB PLAZA - Open Fri, 4 to 6pmNew
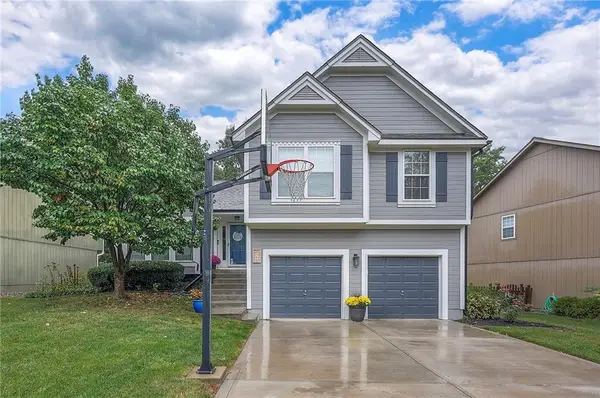 $380,000Active3 beds 2 baths1,806 sq. ft.
$380,000Active3 beds 2 baths1,806 sq. ft.5133 Roundtree Street, Shawnee, KS 66226
MLS# 2574440Listed by: KELLER WILLIAMS REALTY PARTNERS INC. - Open Sat, 11am to 1pmNew
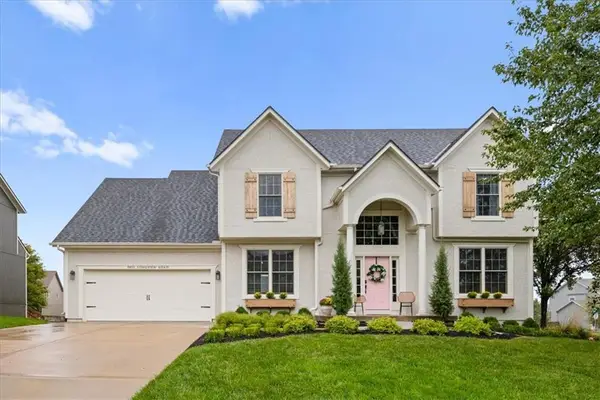 $499,950Active4 beds 4 baths2,575 sq. ft.
$499,950Active4 beds 4 baths2,575 sq. ft.5833 Longview Street, Shawnee, KS 66218
MLS# 2575858Listed by: KW KANSAS CITY METRO - New
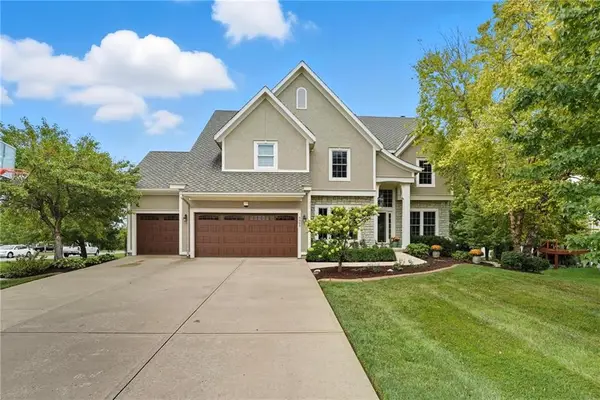 $725,000Active4 beds 4 baths4,033 sq. ft.
$725,000Active4 beds 4 baths4,033 sq. ft.7005 Barth Road, Shawnee, KS 66226
MLS# 2576036Listed by: CEDAR CREEK REALTY LLC - Open Sat, 12 to 2pmNew
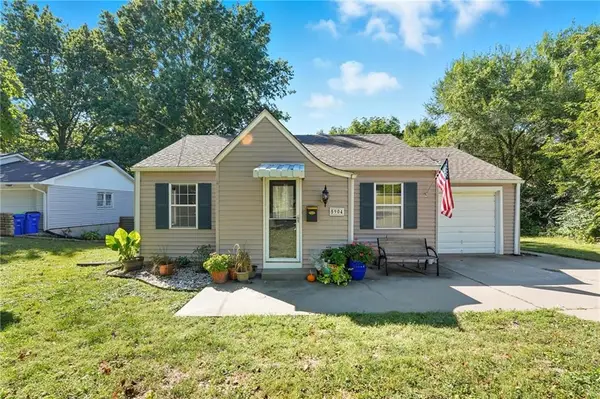 $239,000Active2 beds 1 baths944 sq. ft.
$239,000Active2 beds 1 baths944 sq. ft.5904 Stearns Street, Shawnee, KS 66203
MLS# 2576122Listed by: COMPASS REALTY GROUP - New
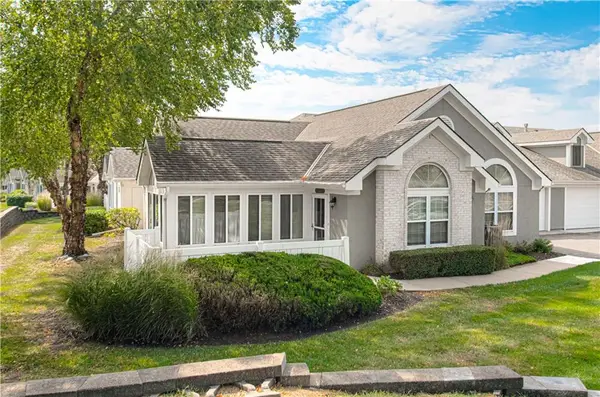 $412,500Active3 beds 2 baths1,736 sq. ft.
$412,500Active3 beds 2 baths1,736 sq. ft.7102 Hedge Lane Terrace, Shawnee, KS 66227
MLS# 2576509Listed by: REECENICHOLS -JOHNSON COUNTY W - Open Sat, 10am to 12pmNew
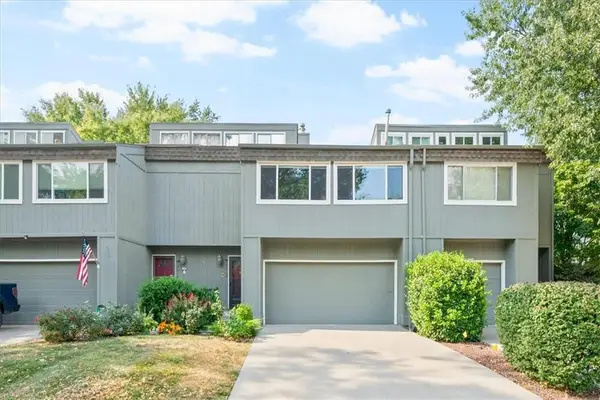 $275,000Active3 beds 3 baths2,090 sq. ft.
$275,000Active3 beds 3 baths2,090 sq. ft.12012 W 66th Street, Shawnee, KS 66216
MLS# 2576661Listed by: REAL BROKER, LLC - Open Sat, 1 to 3pmNew
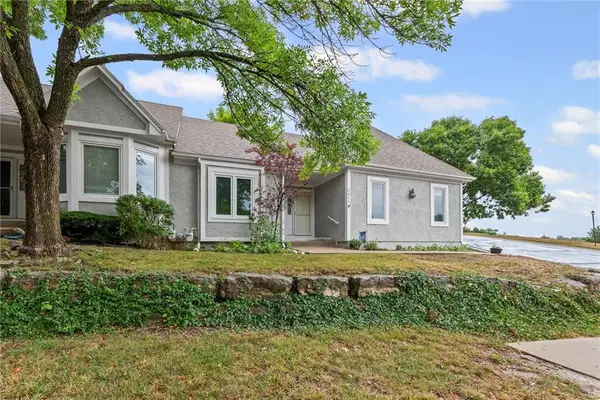 $1Active2 beds 2 baths1,232 sq. ft.
$1Active2 beds 2 baths1,232 sq. ft.5844 Summit Street, Shawnee, KS 66216
MLS# 2577068Listed by: KELLER WILLIAMS REALTY PARTNERS INC. - New
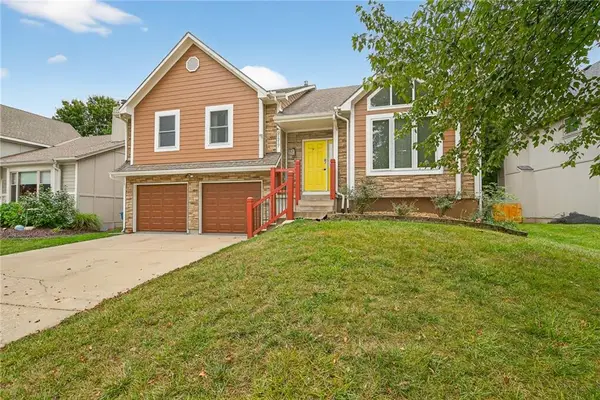 $439,000Active4 beds 4 baths2,073 sq. ft.
$439,000Active4 beds 4 baths2,073 sq. ft.21217 W 55th Terrace, Shawnee, KS 66218
MLS# 2577718Listed by: CHARTWELL REALTY LLC - New
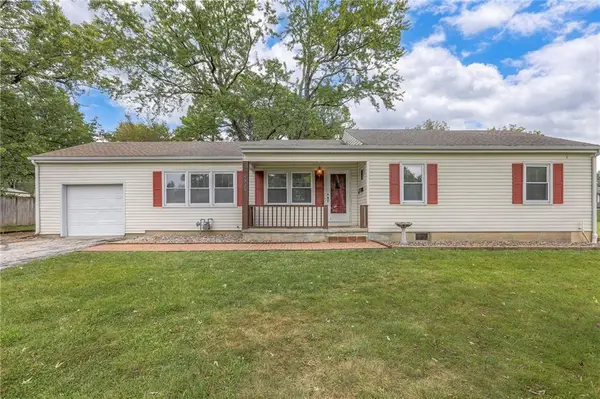 $270,000Active3 beds 1 baths1,348 sq. ft.
$270,000Active3 beds 1 baths1,348 sq. ft.5729 Long Avenue, Shawnee, KS 66216
MLS# 2577692Listed by: EXP REALTY LLC
