12710 W 51st Terrace, Shawnee, KS 66216
Local realty services provided by:Better Homes and Gardens Real Estate Kansas City Homes
Listed by:summer bradshaw
Office:kw kansas city metro
MLS#:2572023
Source:MOKS_HL
Price summary
- Price:$335,000
- Price per sq. ft.:$161.68
About this home
Gorgeous front-to-back split in Shawnee with finished basement and fenced backyard! This 3 bed, 2.5 bath, 2 car garage home is completely move-in ready! Walk in and be greeted by the gorgeous, vaulted ceilings and cozy fireplace in the hearth room. Open, eat-in kitchen with stainless appliances and ceramic backsplash. This floor plan is great for entertaining! Brand new thermal windows and engineered hardwoods throughout. Large deck is perfect for summer parties and BBQs. Private primary bedroom with en suite: large walk-in closet with another separate closet, tub/shower combo, and vaulted ceilings. Convenient bedroom level laundry room. The daylight basement is sure to be a hit, perfect for a rec room! Great layout with half bath and non-conforming 4th bedroom. Tons of extra storage in the sub basement. Close to shopping, restaurants, parks, and highway access!
Contact an agent
Home facts
- Year built:1996
- Listing ID #:2572023
- Added:1 day(s) ago
- Updated:September 05, 2025 at 08:03 PM
Rooms and interior
- Bedrooms:3
- Total bathrooms:3
- Full bathrooms:2
- Half bathrooms:1
- Living area:2,072 sq. ft.
Heating and cooling
- Cooling:Electric
- Heating:Natural Gas
Structure and exterior
- Roof:Composition
- Year built:1996
- Building area:2,072 sq. ft.
Schools
- High school:SM Northwest
- Middle school:Hocker Grove
- Elementary school:Ray Marsh
Utilities
- Water:City/Public
- Sewer:Public Sewer
Finances and disclosures
- Price:$335,000
- Price per sq. ft.:$161.68
New listings near 12710 W 51st Terrace
- New
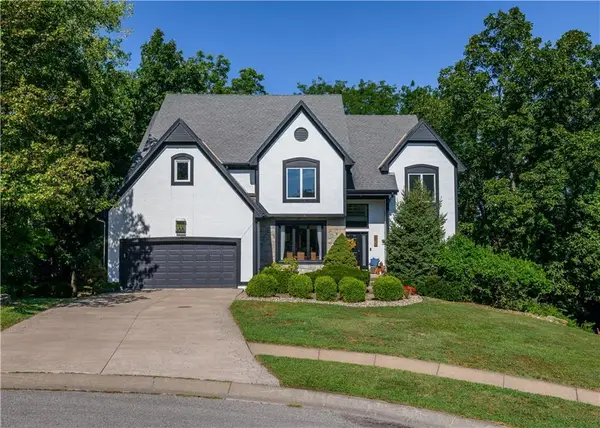 $535,000Active5 beds 4 baths4,206 sq. ft.
$535,000Active5 beds 4 baths4,206 sq. ft.5018 Rene Street, Shawnee, KS 66216
MLS# 2571737Listed by: REECENICHOLS- LEAWOOD TOWN CENTER - Open Fri, 4 to 6pm
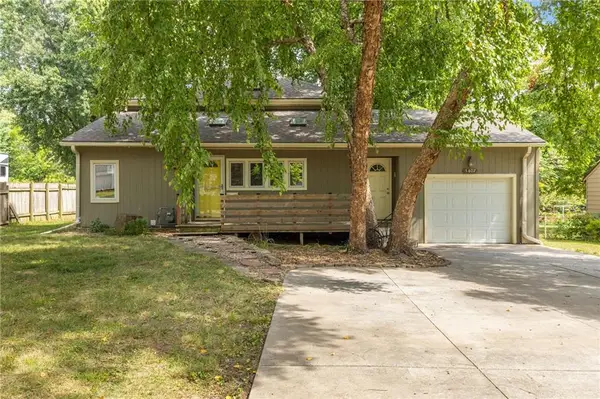 $400,000Active4 beds 4 baths2,548 sq. ft.
$400,000Active4 beds 4 baths2,548 sq. ft.5407 Halsey Street, Shawnee, KS 66216
MLS# 2567135Listed by: KELLER WILLIAMS REALTY PARTNERS INC. - New
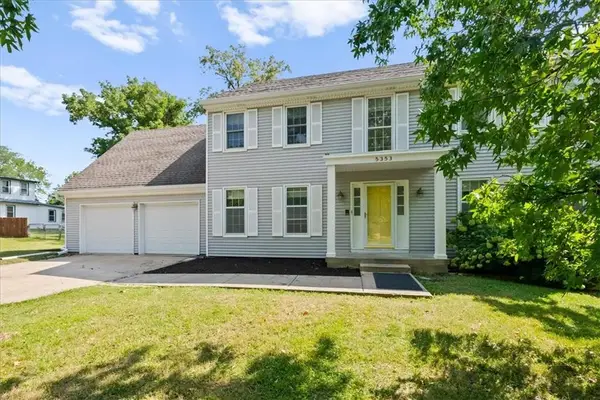 $400,000Active4 beds 4 baths2,512 sq. ft.
$400,000Active4 beds 4 baths2,512 sq. ft.5353 Knox Avenue, Shawnee, KS 66203
MLS# 2572264Listed by: COMPASS REALTY GROUP - Open Sun, 12 to 4pmNew
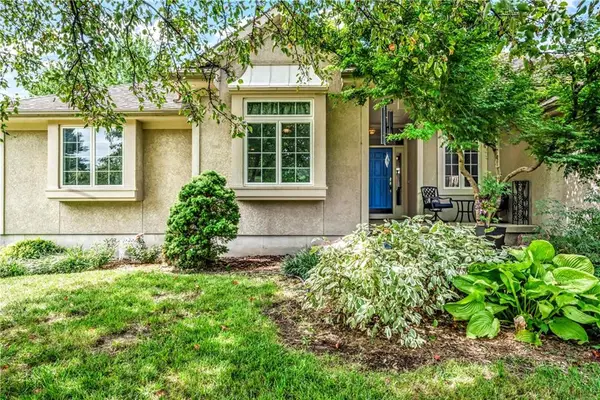 $555,000Active4 beds 3 baths2,812 sq. ft.
$555,000Active4 beds 3 baths2,812 sq. ft.7312 Martindale Road, Shawnee, KS 66218
MLS# 2572721Listed by: KELLER WILLIAMS LEGACY PARTNER - New
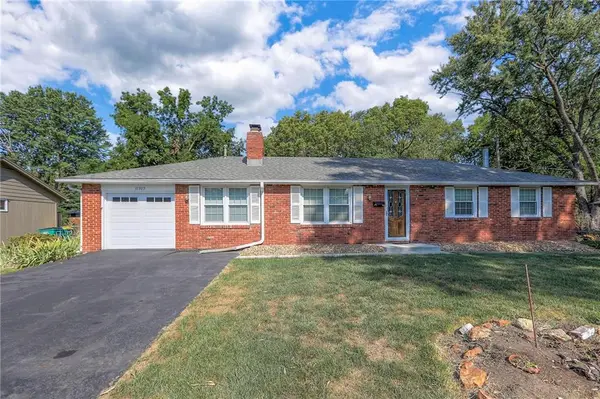 $325,000Active3 beds 3 baths2,050 sq. ft.
$325,000Active3 beds 3 baths2,050 sq. ft.11302 W 52nd Terrace, Shawnee, KS 66203
MLS# 2573875Listed by: REECENICHOLS - LEES SUMMIT - Open Sun, 12 to 2pmNew
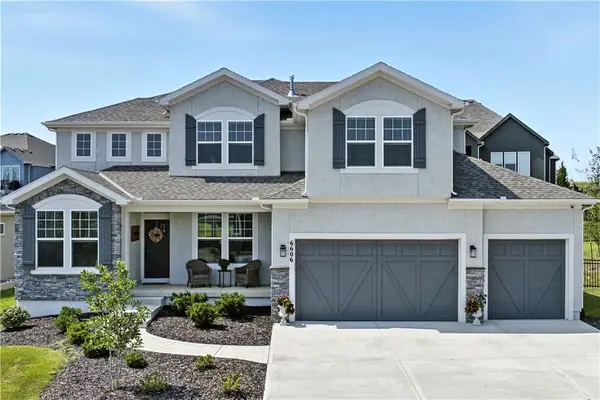 $699,950Active4 beds 4 baths2,837 sq. ft.
$699,950Active4 beds 4 baths2,837 sq. ft.6606 Mccormick Drive, Shawnee, KS 66226
MLS# 2571943Listed by: WEST VILLAGE REALTY - New
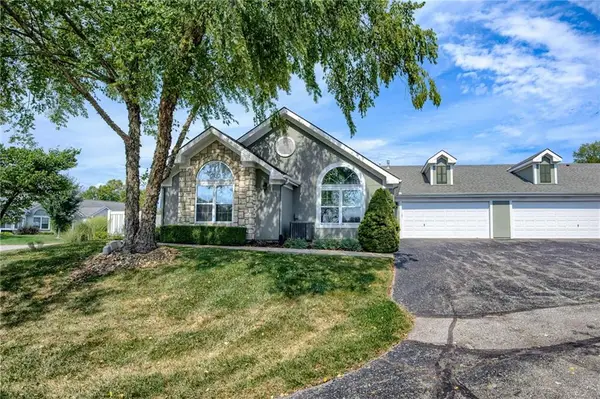 $385,000Active2 beds 2 baths1,654 sq. ft.
$385,000Active2 beds 2 baths1,654 sq. ft.7137 Meadow View Street, Shawnee, KS 66227
MLS# 2573988Listed by: KW DIAMOND PARTNERS - Open Sat, 11am to 1pmNew
 $500,000Active4 beds 4 baths2,805 sq. ft.
$500,000Active4 beds 4 baths2,805 sq. ft.22118 W 52 Street, Shawnee, KS 66226
MLS# 2572365Listed by: BHG KANSAS CITY HOMES - New
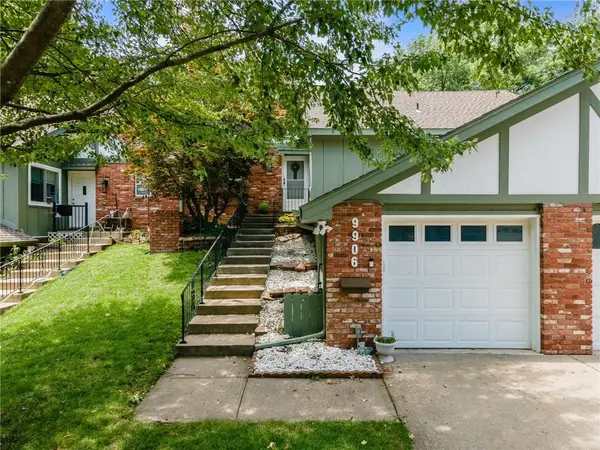 $280,000Active2 beds 2 baths1,411 sq. ft.
$280,000Active2 beds 2 baths1,411 sq. ft.9906 Edelweiss Circle, Shawnee, KS 66203
MLS# 2573981Listed by: ENGEL & VOLKERS KANSAS CITY
