22118 W 52 Street, Shawnee, KS 66226
Local realty services provided by:Better Homes and Gardens Real Estate Kansas City Homes
Upcoming open houses
- Sat, Sep 0611:00 am - 01:00 pm
Listed by:
- Julie Bodine(913) 981 - 2822Better Homes and Gardens Real Estate Kansas City Homes
MLS#:2572365
Source:MOKS_HL
Price summary
- Price:$500,000
- Price per sq. ft.:$178.25
- Monthly HOA dues:$62.5
About this home
Beautiful two-story with a dramatic entryway, open-concept kitchen with island for entertaining, spacious bedrooms, huge walk-in closets and updated bathrooms. Recent upgrades include a new roof, gutters and fireplace insert, along with exterior paint (2022). Enjoy the outdoors with a heated flagstone walkway, sprinklers, stamped patio and beautifully landscaped backyard ideal for relaxing or hosting gatherings. The recently updated basement boasts a painted ceiling and floor, new walls to conceal utilities, and a versatile space for a family rm, office, craft area or exercise room. Located in the highly rated DeSoto school district, with hiking and biking trails, shopping, dining, entertainment and parks. This move-in ready home is a must-see!
Contact an agent
Home facts
- Year built:1999
- Listing ID #:2572365
- Added:1 day(s) ago
- Updated:September 06, 2025 at 03:41 PM
Rooms and interior
- Bedrooms:4
- Total bathrooms:4
- Full bathrooms:3
- Half bathrooms:1
- Living area:2,805 sq. ft.
Heating and cooling
- Cooling:Electric
- Heating:Natural Gas
Structure and exterior
- Roof:Composition
- Year built:1999
- Building area:2,805 sq. ft.
Schools
- High school:Mill Valley
- Middle school:Monticello Trails
- Elementary school:Prairie Ridge
Utilities
- Water:City/Public
- Sewer:Public Sewer
Finances and disclosures
- Price:$500,000
- Price per sq. ft.:$178.25
New listings near 22118 W 52 Street
- New
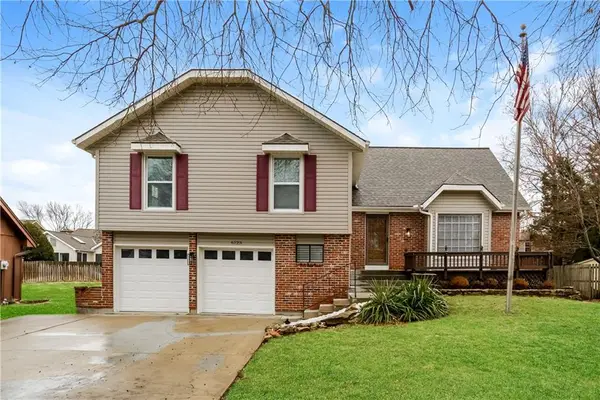 $425,000Active5 beds 3 baths2,900 sq. ft.
$425,000Active5 beds 3 baths2,900 sq. ft.6723 Hauser Drive, Shawnee, KS 66216
MLS# 2574157Listed by: PLATINUM REALTY LLC - New
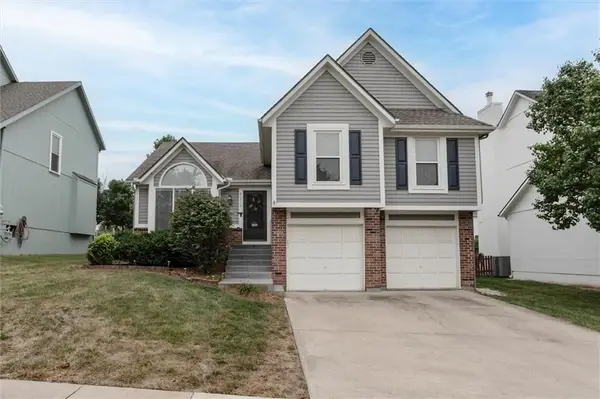 $375,000Active3 beds 3 baths2,085 sq. ft.
$375,000Active3 beds 3 baths2,085 sq. ft.21715 W 52nd Terrace, Shawnee, KS 66226
MLS# 2572043Listed by: SEEK REAL ESTATE - Open Sat, 11am to 2pm
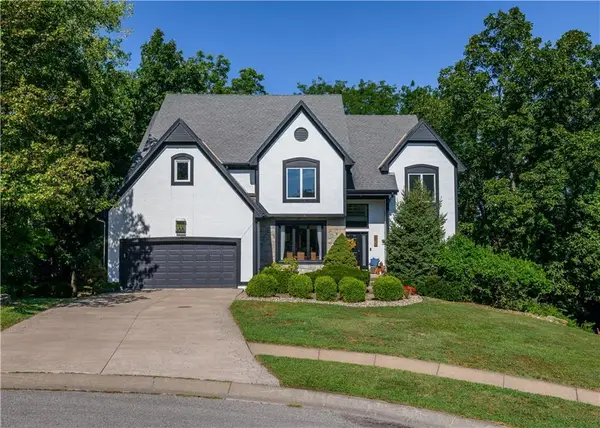 $535,000Pending5 beds 4 baths4,206 sq. ft.
$535,000Pending5 beds 4 baths4,206 sq. ft.5018 Rene Street, Shawnee, KS 66216
MLS# 2571737Listed by: REECENICHOLS- LEAWOOD TOWN CENTER - Open Sat, 12 to 2pm
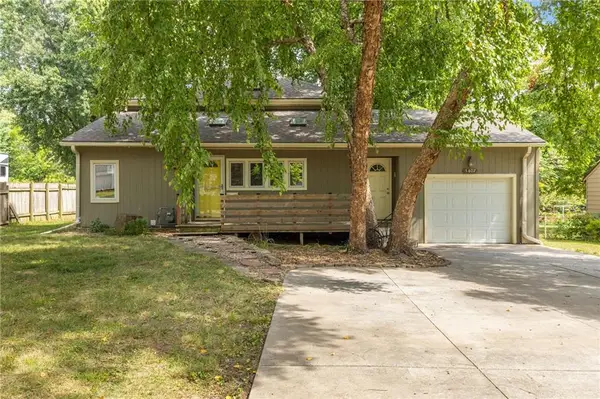 $400,000Active4 beds 4 baths2,548 sq. ft.
$400,000Active4 beds 4 baths2,548 sq. ft.5407 Halsey Street, Shawnee, KS 66216
MLS# 2567135Listed by: KELLER WILLIAMS REALTY PARTNERS INC. - New
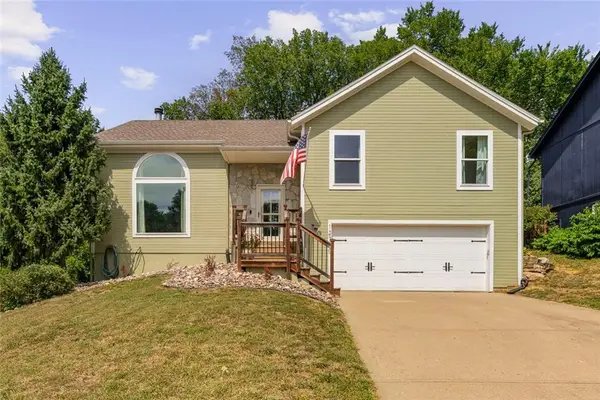 $335,000Active3 beds 3 baths2,072 sq. ft.
$335,000Active3 beds 3 baths2,072 sq. ft.12710 W 51st Terrace, Shawnee, KS 66216
MLS# 2572023Listed by: KW KANSAS CITY METRO - New
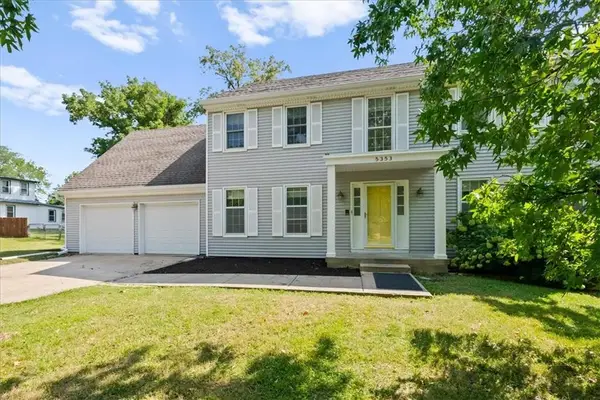 $400,000Active4 beds 4 baths2,512 sq. ft.
$400,000Active4 beds 4 baths2,512 sq. ft.5353 Knox Avenue, Shawnee, KS 66203
MLS# 2572264Listed by: COMPASS REALTY GROUP - Open Sun, 12 to 4pmNew
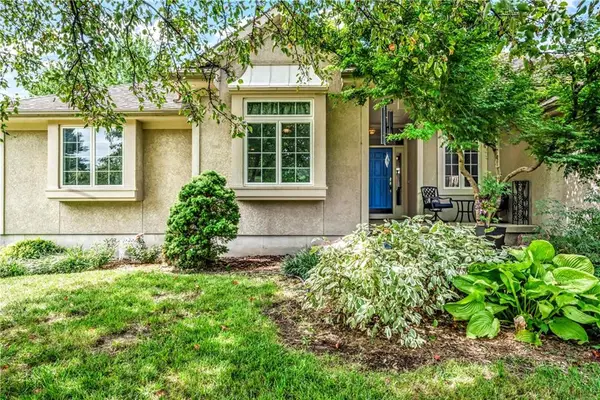 $555,000Active4 beds 3 baths2,812 sq. ft.
$555,000Active4 beds 3 baths2,812 sq. ft.7312 Martindale Road, Shawnee, KS 66218
MLS# 2572721Listed by: KELLER WILLIAMS LEGACY PARTNER - New
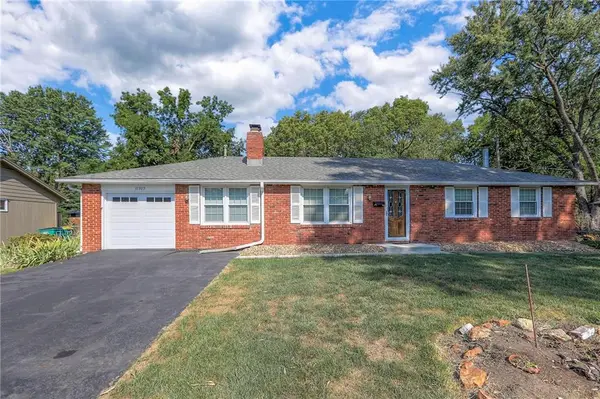 $325,000Active3 beds 3 baths2,050 sq. ft.
$325,000Active3 beds 3 baths2,050 sq. ft.11302 W 52nd Terrace, Shawnee, KS 66203
MLS# 2573875Listed by: REECENICHOLS - LEES SUMMIT - Open Sun, 12 to 2pmNew
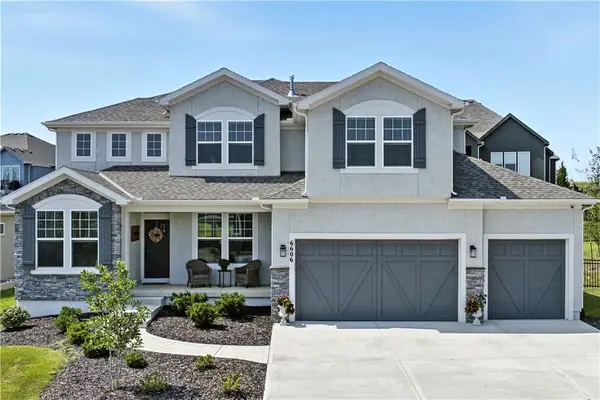 $699,950Active4 beds 4 baths2,837 sq. ft.
$699,950Active4 beds 4 baths2,837 sq. ft.6606 Mccormick Drive, Shawnee, KS 66226
MLS# 2571943Listed by: WEST VILLAGE REALTY - New
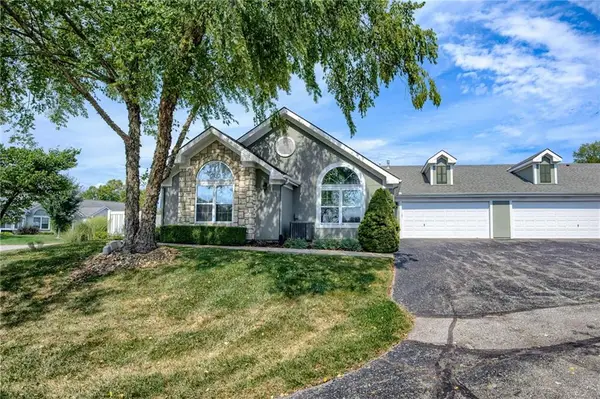 $385,000Active2 beds 2 baths1,654 sq. ft.
$385,000Active2 beds 2 baths1,654 sq. ft.7137 Meadow View Street, Shawnee, KS 66227
MLS# 2573988Listed by: KW DIAMOND PARTNERS
