5353 Knox Avenue, Shawnee, KS 66203
Local realty services provided by:Better Homes and Gardens Real Estate Kansas City Homes
5353 Knox Avenue,Shawnee, KS 66203
$400,000
- 4 Beds
- 4 Baths
- 2,512 sq. ft.
- Single family
- Active
Listed by:angela lamb
Office:compass realty group
MLS#:2572264
Source:MOKS_HL
Price summary
- Price:$400,000
- Price per sq. ft.:$159.24
About this home
This 4-bedroom traditional home is the total package—charm, character, and nearly 2.5 acres to call your own! Inside, rich hardwood floors span the main level, while the custom kitchen was designed with the home chef in mind. The showpiece of the kitchen is the Swedish Aga stove. This is a special radiant, multiple oven stove complete with a 6 burner stovetop that makes cooking a joy. The main floor also provides an elegant living space with wood beam ceiling and a fireplace along with a wood drenched library/office with built in cabinetry and pocket doors. The dining room is perfect for hosting and features a built in China cabinet. Upstairs, the primary suite is more than just a bedroom, it’s a retreat with a private sitting area, large walk-in closet and even attic apace that could be finished for even more space! The primary bathroom features a claw foot tub with corner windows making this a great space to relax and unwind. The guest rooms are generously sized, and the oversized bedroom above the garage stands out with built-ins, its own half bath, and laundry hookups. The basement is unfinished and waiting for your vision. Outside is an English garden and stone paver patio add charm.The expansive, tree-filled lot offers a sense of privacy while still providing plenty of room for an additional structure, whether that’s a guest house or a home for extended family. Conveniently located just off I-35 and near 435, commuting and getting around the city couldn’t be easier! Just minutes from the charm of downtown Shawnee with shopping, dining and a city waterpark.
Contact an agent
Home facts
- Year built:1979
- Listing ID #:2572264
- Added:1 day(s) ago
- Updated:September 06, 2025 at 03:41 PM
Rooms and interior
- Bedrooms:4
- Total bathrooms:4
- Full bathrooms:2
- Half bathrooms:2
- Living area:2,512 sq. ft.
Heating and cooling
- Cooling:Electric
- Heating:Natural Gas
Structure and exterior
- Roof:Composition
- Year built:1979
- Building area:2,512 sq. ft.
Schools
- Middle school:Hocker Grove
- Elementary school:Merriam Park
Utilities
- Water:City/Public
- Sewer:Public Sewer
Finances and disclosures
- Price:$400,000
- Price per sq. ft.:$159.24
New listings near 5353 Knox Avenue
- New
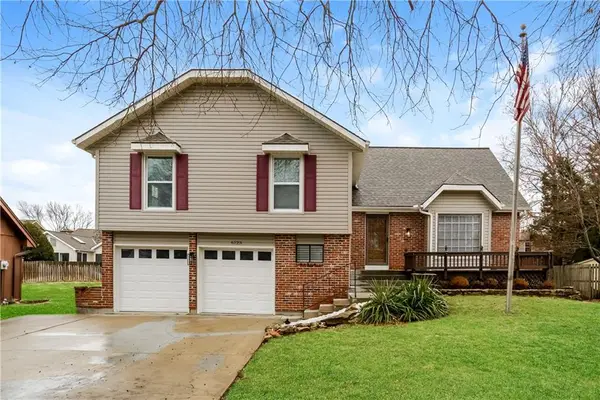 $425,000Active5 beds 3 baths2,900 sq. ft.
$425,000Active5 beds 3 baths2,900 sq. ft.6723 Hauser Drive, Shawnee, KS 66216
MLS# 2574157Listed by: PLATINUM REALTY LLC - New
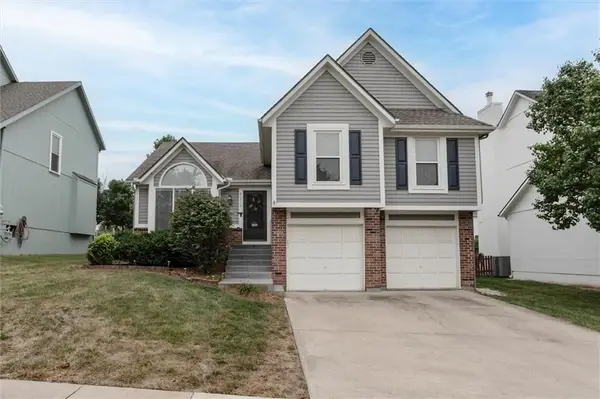 $375,000Active3 beds 3 baths2,085 sq. ft.
$375,000Active3 beds 3 baths2,085 sq. ft.21715 W 52nd Terrace, Shawnee, KS 66226
MLS# 2572043Listed by: SEEK REAL ESTATE - Open Sat, 11am to 2pm
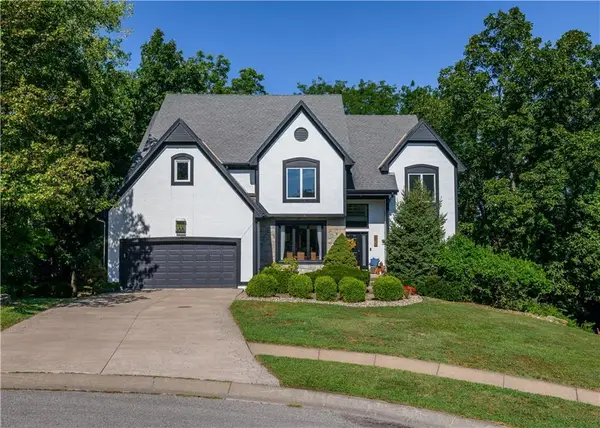 $535,000Pending5 beds 4 baths4,206 sq. ft.
$535,000Pending5 beds 4 baths4,206 sq. ft.5018 Rene Street, Shawnee, KS 66216
MLS# 2571737Listed by: REECENICHOLS- LEAWOOD TOWN CENTER - Open Sat, 12 to 2pm
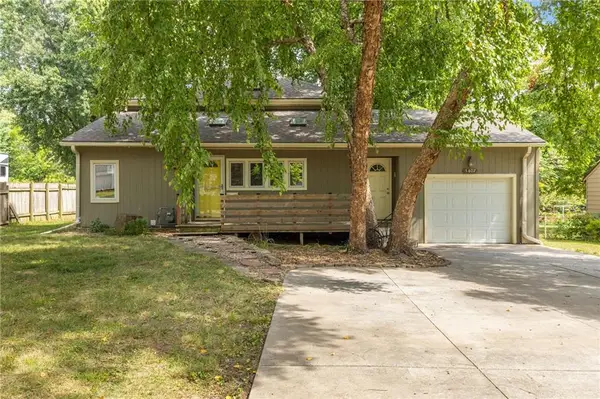 $400,000Active4 beds 4 baths2,548 sq. ft.
$400,000Active4 beds 4 baths2,548 sq. ft.5407 Halsey Street, Shawnee, KS 66216
MLS# 2567135Listed by: KELLER WILLIAMS REALTY PARTNERS INC. - New
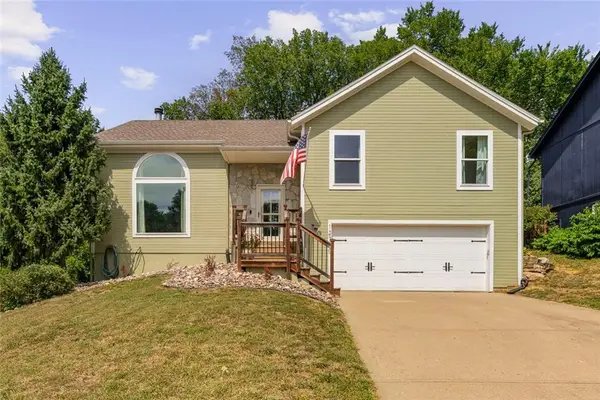 $335,000Active3 beds 3 baths2,072 sq. ft.
$335,000Active3 beds 3 baths2,072 sq. ft.12710 W 51st Terrace, Shawnee, KS 66216
MLS# 2572023Listed by: KW KANSAS CITY METRO - Open Sun, 12 to 4pmNew
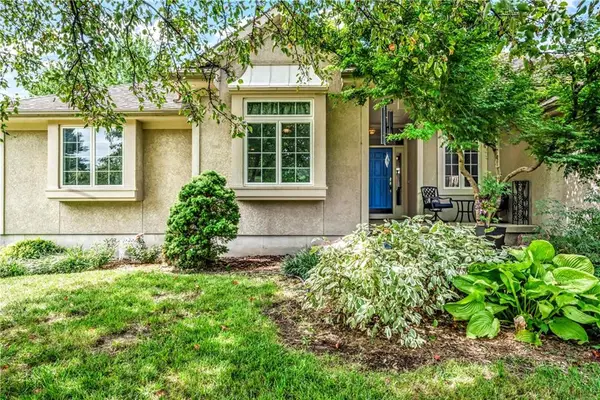 $555,000Active4 beds 3 baths2,812 sq. ft.
$555,000Active4 beds 3 baths2,812 sq. ft.7312 Martindale Road, Shawnee, KS 66218
MLS# 2572721Listed by: KELLER WILLIAMS LEGACY PARTNER - New
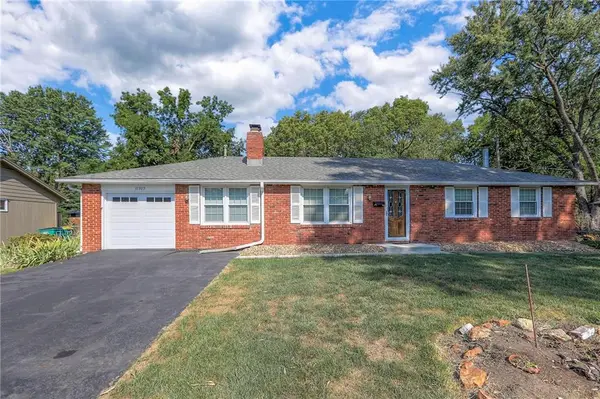 $325,000Active3 beds 3 baths2,050 sq. ft.
$325,000Active3 beds 3 baths2,050 sq. ft.11302 W 52nd Terrace, Shawnee, KS 66203
MLS# 2573875Listed by: REECENICHOLS - LEES SUMMIT - Open Sun, 12 to 2pmNew
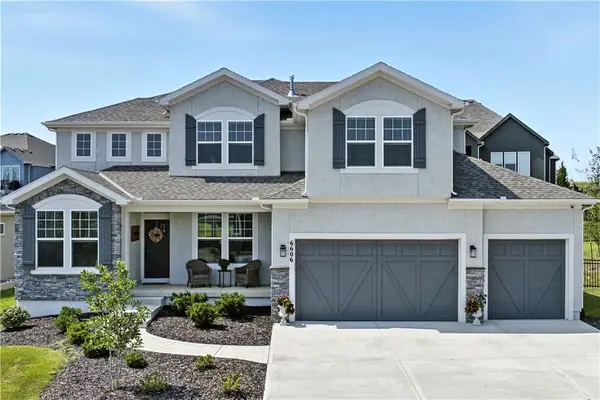 $699,950Active4 beds 4 baths2,837 sq. ft.
$699,950Active4 beds 4 baths2,837 sq. ft.6606 Mccormick Drive, Shawnee, KS 66226
MLS# 2571943Listed by: WEST VILLAGE REALTY - New
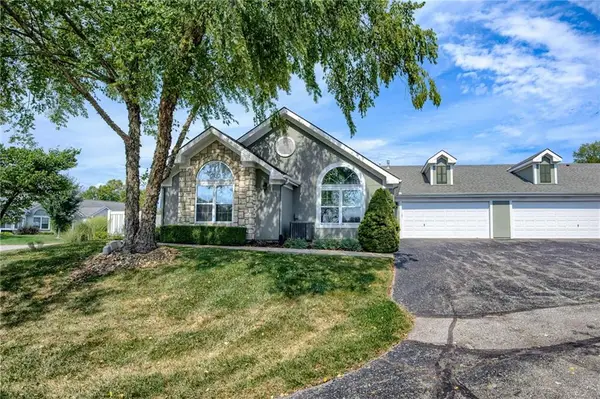 $385,000Active2 beds 2 baths1,654 sq. ft.
$385,000Active2 beds 2 baths1,654 sq. ft.7137 Meadow View Street, Shawnee, KS 66227
MLS# 2573988Listed by: KW DIAMOND PARTNERS
