14001 W 61 Street, Shawnee, KS 66216
Local realty services provided by:Better Homes and Gardens Real Estate Kansas City Homes
14001 W 61 Street,Shawnee, KS 66216
$589,000
- 5 Beds
- 6 Baths
- 4,934 sq. ft.
- Single family
- Pending
Listed by:sara bash reda
Office:compass realty group
MLS#:2570143
Source:MOKS_HL
Price summary
- Price:$589,000
- Price per sq. ft.:$119.38
About this home
One-of-a-Kind Custom all brick ranch in highly sought-after neighborhood! Situated on nearly ¾ of an acre private, treed lot, this beautifully maintained ranch offers the perfect blend of comfort, space, and thoughtfully designed living. Step inside to an open floor plan that creates a natural flow between the main living spaces, ideal for both everyday living and entertaining. The light-filled living room boasts soaring ceilings, while the formal dining room is perfect for hosting. One of the standout features is the seamless transition from indoor to outdoor living. Enjoy the 15x16 screened porch, relax on the patio, or take in the tranquil setting of the backyard oasis. The spacious kitchen is a dream, with walls of windows overlooking the private yard, abundant cabinetry, a walk-in pantry, and plenty of storage. A first-floor laundry room with backyard access adds convenience. The primary suite includes a generous walk-in closet, dual vanities, a separate shower, and a soaking tub. Secondary bedrooms on the main level each feature walk-in closets and en suite baths. The finished daylight walkout lower level is designed for entertaining, with a spacious layout. A custom-built bar, see-through fireplace, full bath, half bath, and two additional bedrooms—perfect for guests or extended family. The additional living space is great for entertaining. There is nearly 600 sq. ft. of unfinished storage. Additional highlights include: oversized 3-car garage,
zoned HVAC (6 yrs old), two 50-gallon water heaters(6 yrs old). Beautifully landscaped lot in an ideal location close to shops, dining, parks, and highway access. This warm and welcoming home offers versatile spaces for any lifestyle and easy one level living. A true must-see!
Contact an agent
Home facts
- Year built:1992
- Listing ID #:2570143
- Added:1 day(s) ago
- Updated:September 05, 2025 at 01:42 AM
Rooms and interior
- Bedrooms:5
- Total bathrooms:6
- Full bathrooms:4
- Half bathrooms:2
- Living area:4,934 sq. ft.
Heating and cooling
- Cooling:Electric, Zoned
- Heating:Forced Air Gas, Zoned
Structure and exterior
- Roof:Composition
- Year built:1992
- Building area:4,934 sq. ft.
Schools
- High school:SM Northwest
- Middle school:Trailridge
- Elementary school:Broken Arrow
Utilities
- Water:City/Public
- Sewer:Public Sewer
Finances and disclosures
- Price:$589,000
- Price per sq. ft.:$119.38
New listings near 14001 W 61 Street
- Open Sat, 1 to 3pmNew
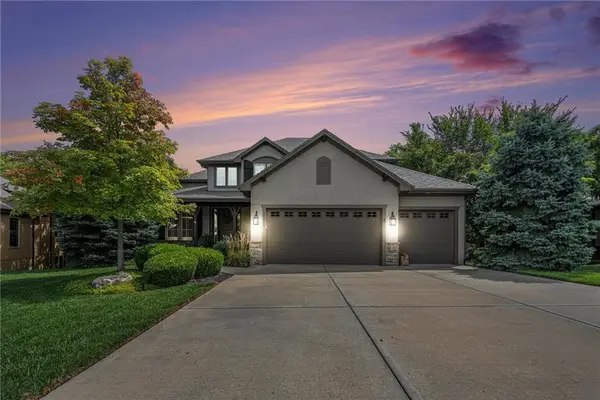 $999,990Active5 beds 5 baths4,707 sq. ft.
$999,990Active5 beds 5 baths4,707 sq. ft.20805 W 68th Terrace, Shawnee, KS 66218
MLS# 2571418Listed by: LPT REALTY LLC - Open Sun, 2 to 4pmNew
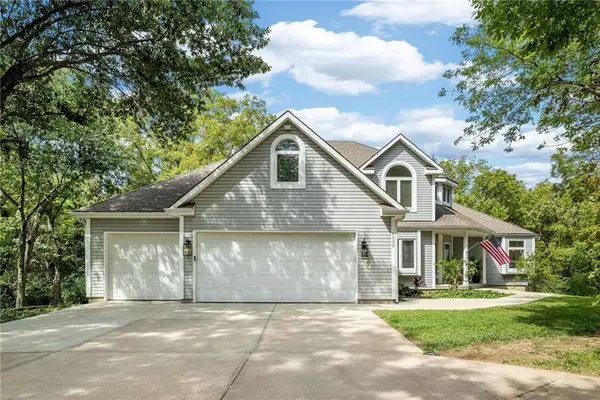 $770,000Active4 beds 4 baths2,961 sq. ft.
$770,000Active4 beds 4 baths2,961 sq. ft.6200 Alden Street, Shawnee, KS 66216
MLS# 2571816Listed by: COMPASS REALTY GROUP 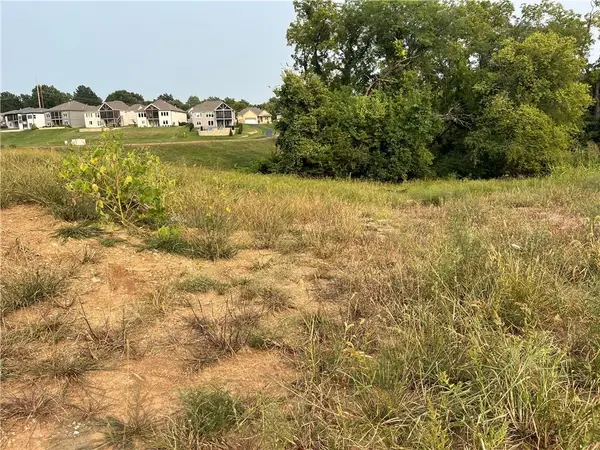 $262,500Pending0 Acres
$262,500Pending0 Acres7209 Parkhill Street, Shawnee, KS 66216
MLS# 2573961Listed by: REECENICHOLS - OVERLAND PARK- Open Sat, 2 to 4pm
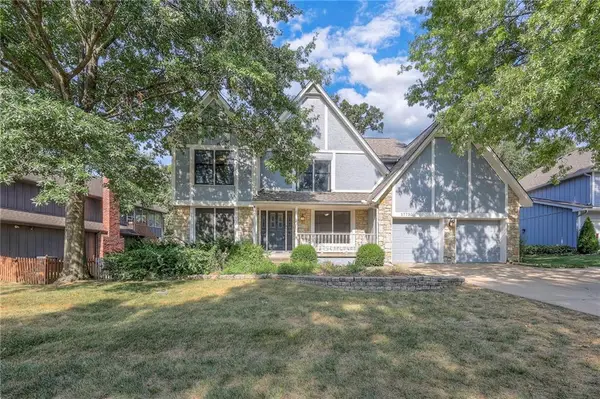 $505,000Active6 beds 4 baths3,023 sq. ft.
$505,000Active6 beds 4 baths3,023 sq. ft.17730 W 68th Terrace, Shawnee, KS 66217
MLS# 2561496Listed by: TRIBEKC REALTY 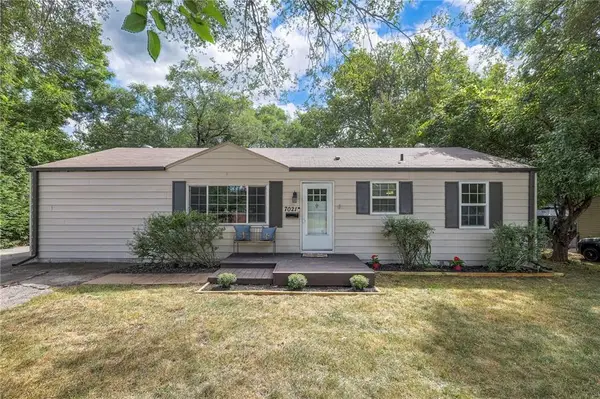 $270,000Active3 beds 1 baths1,200 sq. ft.
$270,000Active3 beds 1 baths1,200 sq. ft.7021 Quivira Road, Shawnee, KS 66216
MLS# 2567629Listed by: REAL BROKER, LLC- Open Sun, 11am to 1pmNew
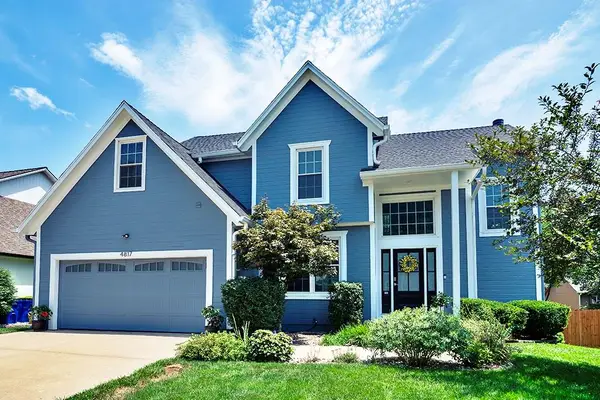 $459,000Active4 beds 4 baths3,109 sq. ft.
$459,000Active4 beds 4 baths3,109 sq. ft.4817 Marion Street, Shawnee, KS 66218
MLS# 2570894Listed by: RE/MAX STATE LINE - Open Sat, 1 to 3pmNew
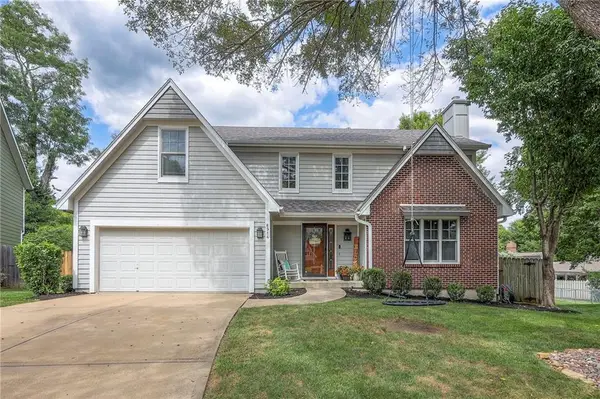 $435,000Active4 beds 3 baths2,439 sq. ft.
$435,000Active4 beds 3 baths2,439 sq. ft.6914 Reeder Court, Shawnee, KS 66203
MLS# 2571383Listed by: TRADITIONS REAL ESTATE LLC - Open Fri, 4 to 6pmNew
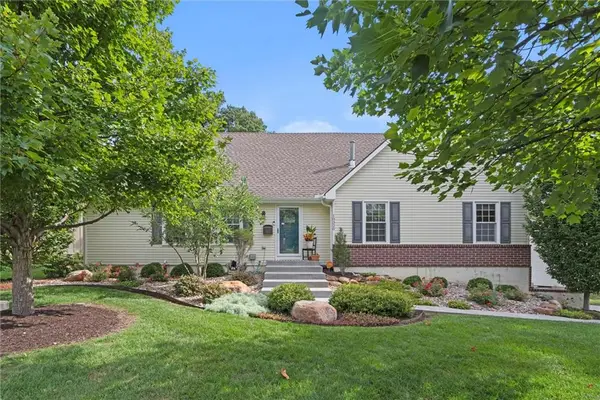 $425,000Active4 beds 4 baths2,290 sq. ft.
$425,000Active4 beds 4 baths2,290 sq. ft.10320 W 48th Terrace, Shawnee, KS 66203
MLS# 2572090Listed by: REAL BROKER, LLC - New
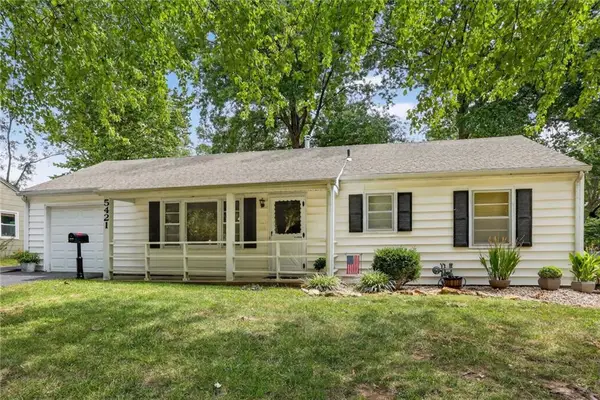 $270,000Active3 beds 1 baths912 sq. ft.
$270,000Active3 beds 1 baths912 sq. ft.5421 Monrovia Street, Shawnee, KS 66216
MLS# 2571625Listed by: KELLER WILLIAMS REALTY PARTNERS INC. - Open Sat, 11am to 1pmNew
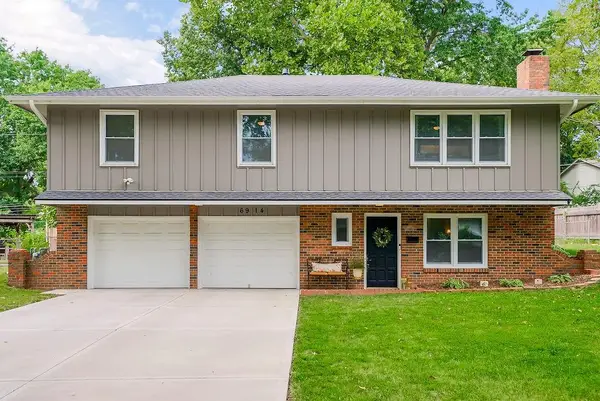 $365,000Active3 beds 3 baths1,790 sq. ft.
$365,000Active3 beds 3 baths1,790 sq. ft.6914 Stearns Street, Shawnee, KS 66203
MLS# 2572477Listed by: COMPASS REALTY GROUP
