6200 Alden Street, Shawnee, KS 66216
Local realty services provided by:Better Homes and Gardens Real Estate Kansas City Homes
6200 Alden Street,Shawnee, KS 66216
$770,000
- 4 Beds
- 4 Baths
- 2,961 sq. ft.
- Single family
- Active
Upcoming open houses
- Sun, Sep 0712:00 pm - 02:00 pm
Listed by:kristin malfer
Office:compass realty group
MLS#:2571816
Source:MOKS_HL
Price summary
- Price:$770,000
- Price per sq. ft.:$260.05
About this home
First Time on the Market! Nestled on 2.75 wooded acres, this one-owner custom home offers the perfect balance of privacy and convenience—just minutes from highways, shopping, restaurants, and more. Built with quality 2x6 construction and featuring an extra-deep expanded 3-car garage, this property has been beautifully maintained and thoughtfully designed. From the moment you step through the front door, you’re welcomed into a breathtaking vaulted great room with a cozy corner fireplace, newly refinished hardwood floors, and a dramatic wall of windows framing peaceful wooded views. The open layout continues into the breakfast area and upgraded kitchen, complete with granite countertops, rustic backsplash, a spacious center island, and plenty of workspace. The formal dining room, with built-in hutch and storage, is perfect for gatherings—or easily doubles as a home office. The main-level primary suite offers a wall of windows overlooking the trees, a walk-in closet, dual vanities, whirlpool tub, and separate shower. Upstairs, you’ll find three additional bedrooms and a charming loft, ideal for a reading nook, study, or play space.
The unfinished walkout basement, featuring its own fireplace, a full bath, and abundant natural light, provides endless potential for expansion. A separate workshop/4th garage with double doors to the backyard is perfect for ATV's, mowers, a fishing boat, hobbies, projects, or extra storage. With soaring ceilings, custom details, serene, wooded surroundings, and it's first time ever on the market, this home is a rare find!
Contact an agent
Home facts
- Year built:1997
- Listing ID #:2571816
- Added:1 day(s) ago
- Updated:September 05, 2025 at 08:48 PM
Rooms and interior
- Bedrooms:4
- Total bathrooms:4
- Full bathrooms:3
- Half bathrooms:1
- Living area:2,961 sq. ft.
Heating and cooling
- Cooling:Electric
- Heating:Natural Gas
Structure and exterior
- Roof:Composition
- Year built:1997
- Building area:2,961 sq. ft.
Schools
- High school:SM Northwest
- Middle school:Trailridge
- Elementary school:Rising Star
Utilities
- Water:City/Public
- Sewer:Septic Tank
Finances and disclosures
- Price:$770,000
- Price per sq. ft.:$260.05
New listings near 6200 Alden Street
- Open Sat, 11am to 2pmNew
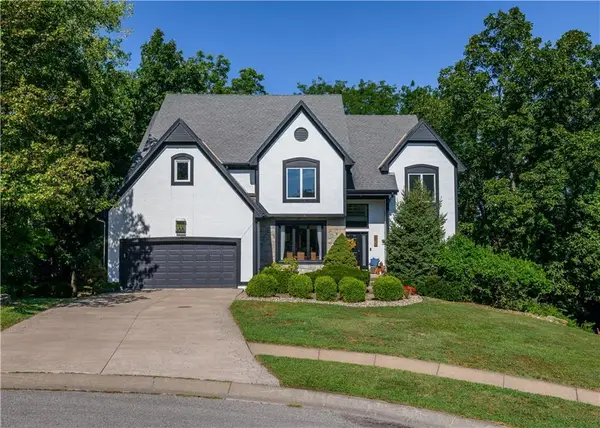 $535,000Active5 beds 4 baths4,206 sq. ft.
$535,000Active5 beds 4 baths4,206 sq. ft.5018 Rene Street, Shawnee, KS 66216
MLS# 2571737Listed by: REECENICHOLS- LEAWOOD TOWN CENTER - Open Fri, 4 to 6pm
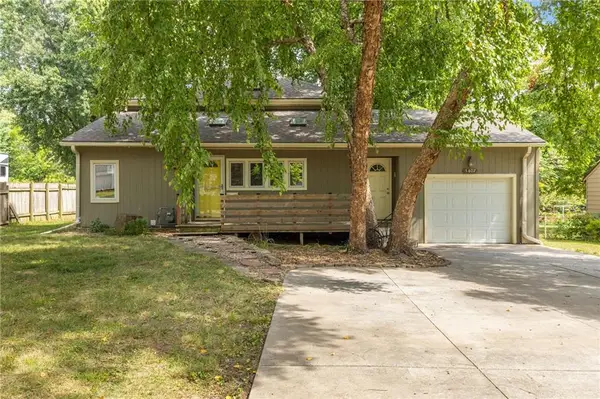 $400,000Active4 beds 4 baths2,548 sq. ft.
$400,000Active4 beds 4 baths2,548 sq. ft.5407 Halsey Street, Shawnee, KS 66216
MLS# 2567135Listed by: KELLER WILLIAMS REALTY PARTNERS INC. - New
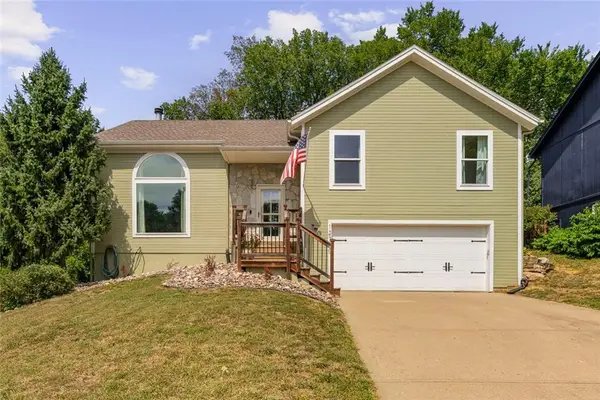 $335,000Active3 beds 3 baths2,072 sq. ft.
$335,000Active3 beds 3 baths2,072 sq. ft.12710 W 51st Terrace, Shawnee, KS 66216
MLS# 2572023Listed by: KW KANSAS CITY METRO - New
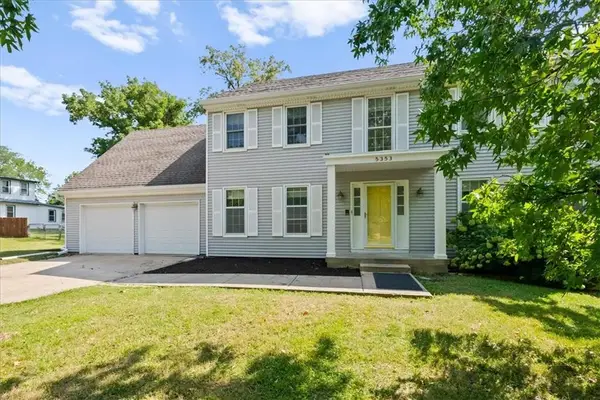 $400,000Active4 beds 4 baths2,512 sq. ft.
$400,000Active4 beds 4 baths2,512 sq. ft.5353 Knox Avenue, Shawnee, KS 66203
MLS# 2572264Listed by: COMPASS REALTY GROUP - Open Sun, 12 to 4pmNew
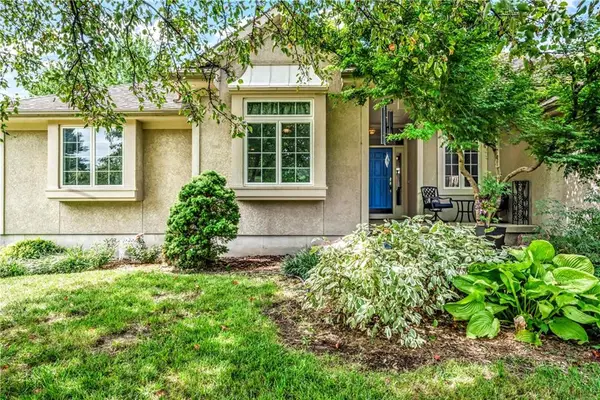 $555,000Active4 beds 3 baths2,812 sq. ft.
$555,000Active4 beds 3 baths2,812 sq. ft.7312 Martindale Road, Shawnee, KS 66218
MLS# 2572721Listed by: KELLER WILLIAMS LEGACY PARTNER - New
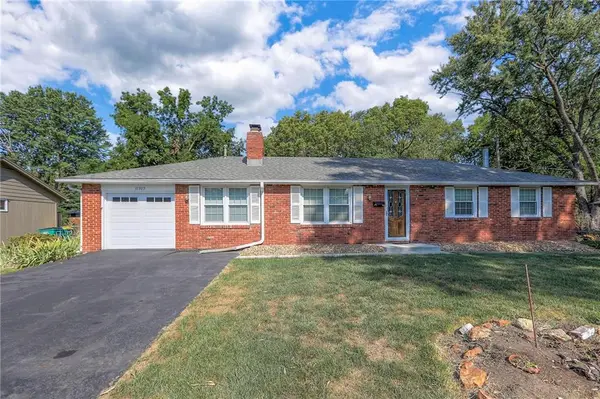 $325,000Active3 beds 3 baths2,050 sq. ft.
$325,000Active3 beds 3 baths2,050 sq. ft.11302 W 52nd Terrace, Shawnee, KS 66203
MLS# 2573875Listed by: REECENICHOLS - LEES SUMMIT - Open Sun, 12 to 2pmNew
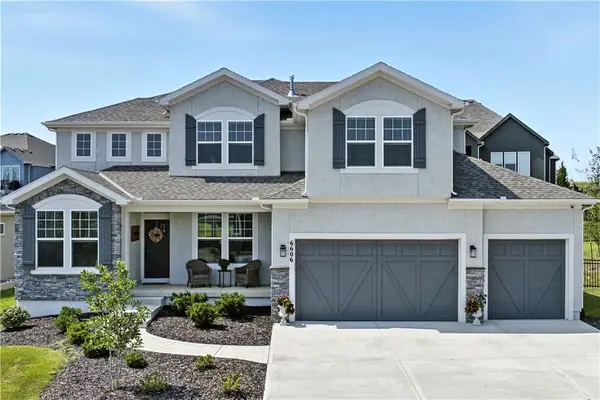 $699,950Active4 beds 4 baths2,837 sq. ft.
$699,950Active4 beds 4 baths2,837 sq. ft.6606 Mccormick Drive, Shawnee, KS 66226
MLS# 2571943Listed by: WEST VILLAGE REALTY - New
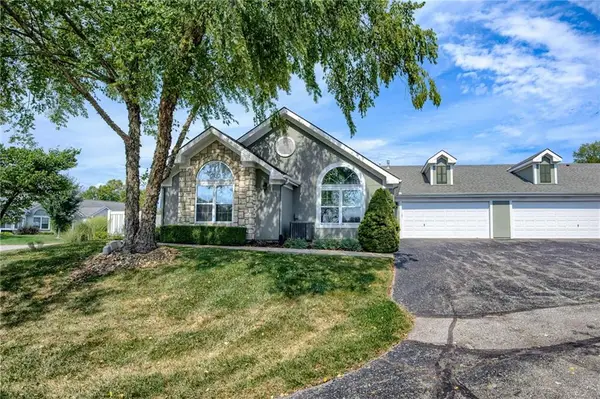 $385,000Active2 beds 2 baths1,654 sq. ft.
$385,000Active2 beds 2 baths1,654 sq. ft.7137 Meadow View Street, Shawnee, KS 66227
MLS# 2573988Listed by: KW DIAMOND PARTNERS - Open Sat, 11am to 1pmNew
 $500,000Active4 beds 4 baths2,805 sq. ft.
$500,000Active4 beds 4 baths2,805 sq. ft.22118 W 52 Street, Shawnee, KS 66226
MLS# 2572365Listed by: BHG KANSAS CITY HOMES - New
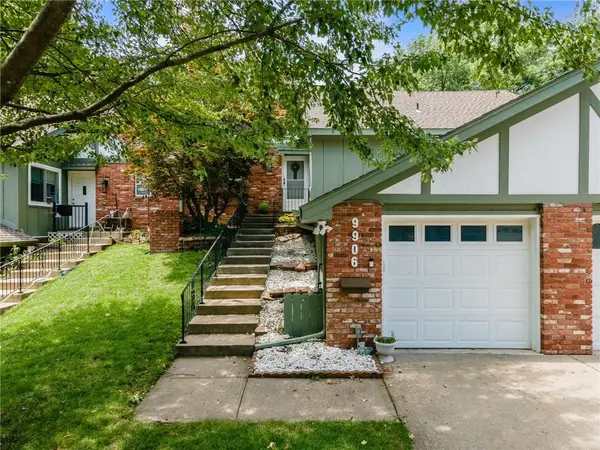 $280,000Active2 beds 2 baths1,411 sq. ft.
$280,000Active2 beds 2 baths1,411 sq. ft.9906 Edelweiss Circle, Shawnee, KS 66203
MLS# 2573981Listed by: ENGEL & VOLKERS KANSAS CITY
