14113 W 48th Terrace, Shawnee, KS 66216
Local realty services provided by:Better Homes and Gardens Real Estate Kansas City Homes
Upcoming open houses
- Sat, Sep 2701:00 pm - 03:00 pm
Listed by:tamra trickey
Office:reecenichols - leawood
MLS#:2576846
Source:MOKS_HL
Price summary
- Price:$550,000
- Price per sq. ft.:$173.28
About this home
UPDATED to perfection! Nestled on a 1/2 acre beautiful, treed lot, this stunning remodel offers the convenience of one level living along with the flexibility of two additional bedrooms on the second level and a large finished basement. The new light wood floors span the entire main level including the Primary Suite and Second Bedroom/Office. The freshly painted walls and trim are accented by gorgeous new wainscotting. You are going to love every inch of this beauty. And did I mention the Kitchen? White cabinets, white tile backsplash and floating wood shelves, make it as beautiful as it is functional. You'll enjoy the convenience of a second main level Bedroom or Office along with a gorgeous Primary Suite that walks out to the deck overlooking the lush, private backyard. The lower level walkout offers tremendous space for fun & games...all freshly painted with new luxury vinyl plank floors. All of this and a beautiful neighborhood to boot. Situated on the rolling, wooded hills of Shawnee. As you turn into Quivira Highlands, you will think you drove into Colorado. Pure perfection in all aspects!
Contact an agent
Home facts
- Year built:1969
- Listing ID #:2576846
- Added:1 day(s) ago
- Updated:September 26, 2025 at 04:42 PM
Rooms and interior
- Bedrooms:4
- Total bathrooms:3
- Full bathrooms:3
- Living area:3,174 sq. ft.
Heating and cooling
- Cooling:Electric
- Heating:Forced Air Gas
Structure and exterior
- Roof:Composition
- Year built:1969
- Building area:3,174 sq. ft.
Schools
- High school:SM Northwest
- Middle school:Trailridge
- Elementary school:Ray Marsh
Utilities
- Water:City/Public
- Sewer:Public Sewer
Finances and disclosures
- Price:$550,000
- Price per sq. ft.:$173.28
New listings near 14113 W 48th Terrace
- New
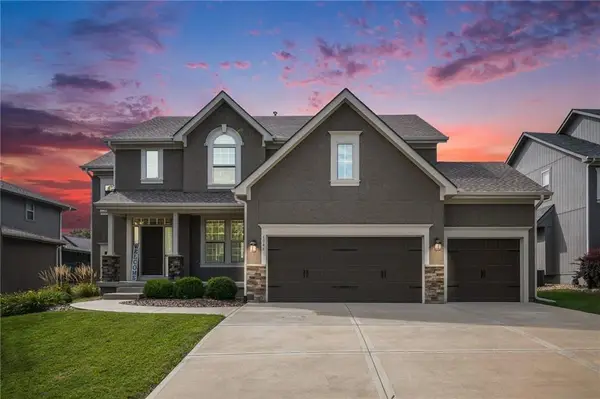 $650,000Active5 beds 5 baths3,544 sq. ft.
$650,000Active5 beds 5 baths3,544 sq. ft.6046 Redbud Street, Shawnee, KS 66218
MLS# 2577761Listed by: REECENICHOLS - COUNTRY CLUB PLAZA - Open Fri, 4 to 6pmNew
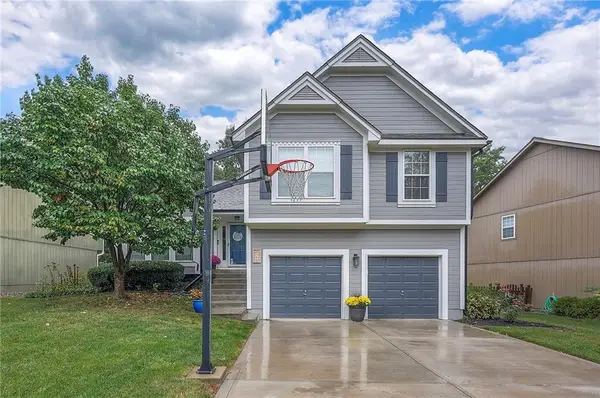 $380,000Active3 beds 2 baths1,806 sq. ft.
$380,000Active3 beds 2 baths1,806 sq. ft.5133 Roundtree Street, Shawnee, KS 66226
MLS# 2574440Listed by: KELLER WILLIAMS REALTY PARTNERS INC. - Open Sat, 11am to 1pmNew
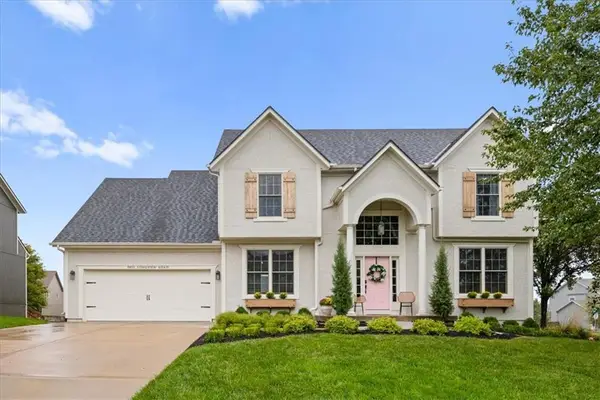 $499,950Active4 beds 4 baths2,575 sq. ft.
$499,950Active4 beds 4 baths2,575 sq. ft.5833 Longview Street, Shawnee, KS 66218
MLS# 2575858Listed by: KW KANSAS CITY METRO - New
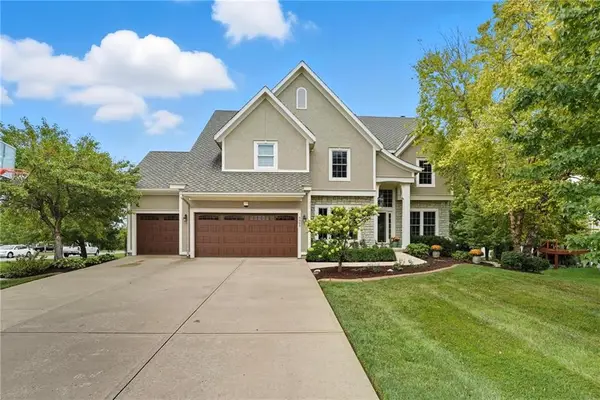 $725,000Active4 beds 4 baths4,033 sq. ft.
$725,000Active4 beds 4 baths4,033 sq. ft.7005 Barth Road, Shawnee, KS 66226
MLS# 2576036Listed by: CEDAR CREEK REALTY LLC - Open Sat, 12 to 2pmNew
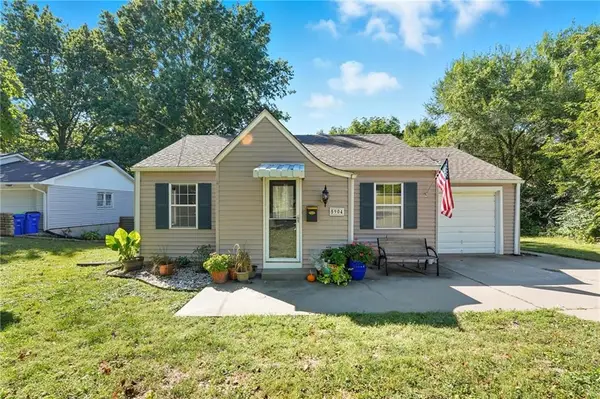 $239,000Active2 beds 1 baths944 sq. ft.
$239,000Active2 beds 1 baths944 sq. ft.5904 Stearns Street, Shawnee, KS 66203
MLS# 2576122Listed by: COMPASS REALTY GROUP - New
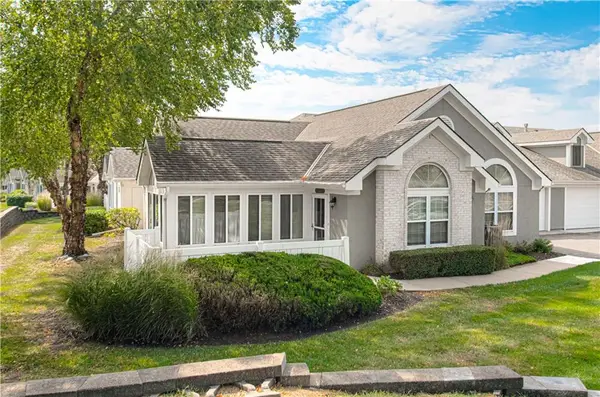 $412,500Active3 beds 2 baths1,736 sq. ft.
$412,500Active3 beds 2 baths1,736 sq. ft.7102 Hedge Lane Terrace, Shawnee, KS 66227
MLS# 2576509Listed by: REECENICHOLS -JOHNSON COUNTY W - Open Sat, 10am to 12pmNew
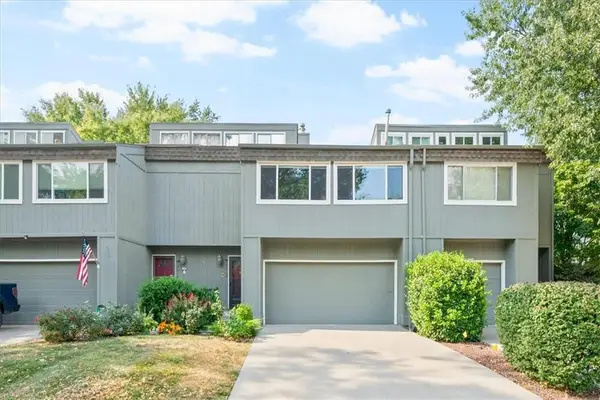 $275,000Active3 beds 3 baths2,090 sq. ft.
$275,000Active3 beds 3 baths2,090 sq. ft.12012 W 66th Street, Shawnee, KS 66216
MLS# 2576661Listed by: REAL BROKER, LLC - Open Fri, 1 to 3pmNew
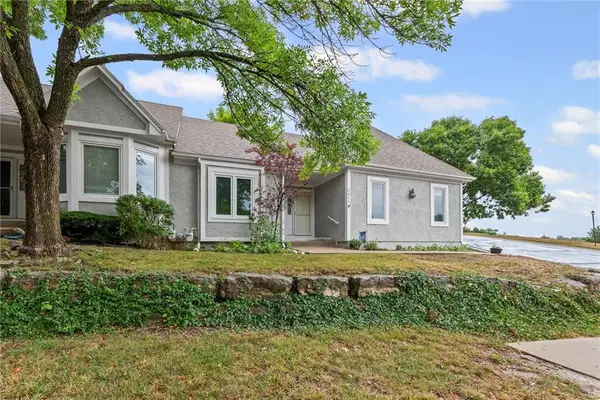 $1Active2 beds 2 baths1,232 sq. ft.
$1Active2 beds 2 baths1,232 sq. ft.5844 Summit Street, Shawnee, KS 66216
MLS# 2577068Listed by: KELLER WILLIAMS REALTY PARTNERS INC. - New
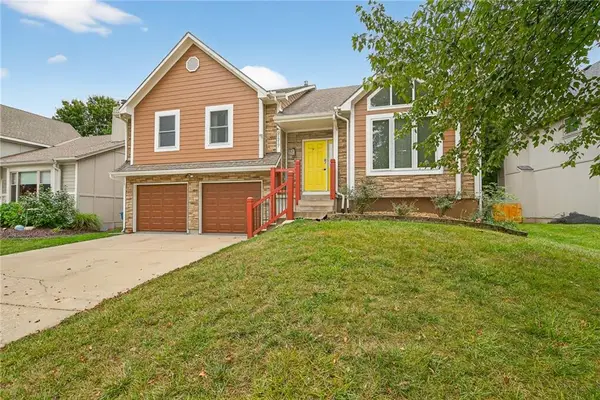 $439,000Active4 beds 4 baths2,073 sq. ft.
$439,000Active4 beds 4 baths2,073 sq. ft.21217 W 55th Terrace, Shawnee, KS 66218
MLS# 2577718Listed by: CHARTWELL REALTY LLC - New
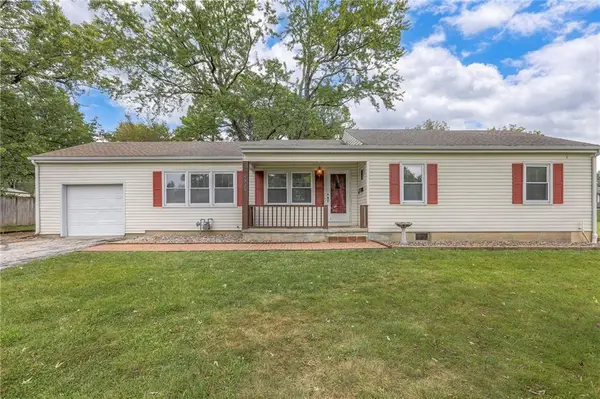 $270,000Active3 beds 1 baths1,348 sq. ft.
$270,000Active3 beds 1 baths1,348 sq. ft.5729 Long Avenue, Shawnee, KS 66216
MLS# 2577692Listed by: EXP REALTY LLC
