21712 W 60th Terrace, Shawnee, KS 66218
Local realty services provided by:Better Homes and Gardens Real Estate Kansas City Homes
21712 W 60th Terrace,Shawnee, KS 66218
$559,950
- 4 Beds
- 5 Baths
- 3,473 sq. ft.
- Single family
- Active
Upcoming open houses
- Sun, Sep 2802:00 pm - 04:00 pm
Listed by:tim golba
Office:montgomery and company re
MLS#:2575831
Source:MOKS_HL
Price summary
- Price:$559,950
- Price per sq. ft.:$161.23
- Monthly HOA dues:$62.5
About this home
Beautiful 2 story with wide open floor plan that offers many items to call this your home. This list would include a NEW roof in 2024, power generator switch to hook up a generator in case electrical power goes out, neutral paint, kitchen island, NEW double oven, stainless appliances, plenty of storage, newer finished master bath shower, sitting area in master bedroom, vinyl exterior siding on 3 sides of house, heated tile, huge walk-in closets, mud room off garage and a finished basement with bar. Laundry room is located on the main floor, and the kitchen leads to the back patio with a stunning rock wall terrace and a fenced in back yard. Home also includes a 3 car garage and sits in a nice neighborhood that is close to great De Soto schools, shopping and restaurants and has great highway access.
Contact an agent
Home facts
- Year built:2001
- Listing ID #:2575831
- Added:4 day(s) ago
- Updated:September 26, 2025 at 04:42 PM
Rooms and interior
- Bedrooms:4
- Total bathrooms:5
- Full bathrooms:4
- Half bathrooms:1
- Living area:3,473 sq. ft.
Heating and cooling
- Cooling:Electric
- Heating:Forced Air Gas
Structure and exterior
- Roof:Composition
- Year built:2001
- Building area:3,473 sq. ft.
Schools
- High school:Mill Valley
- Middle school:Monticello Trails
- Elementary school:Clear Creek
Utilities
- Water:City/Public
- Sewer:Public Sewer
Finances and disclosures
- Price:$559,950
- Price per sq. ft.:$161.23
New listings near 21712 W 60th Terrace
- New
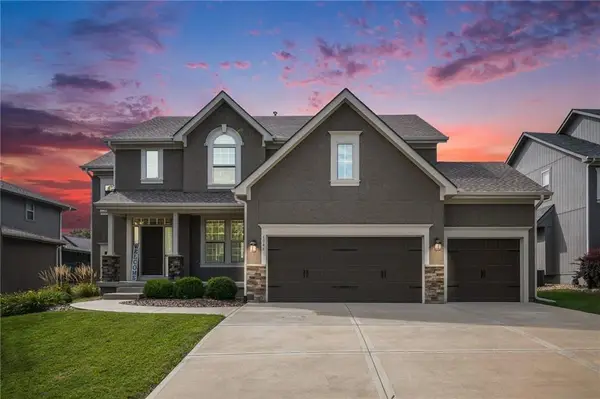 $650,000Active5 beds 5 baths3,544 sq. ft.
$650,000Active5 beds 5 baths3,544 sq. ft.6046 Redbud Street, Shawnee, KS 66218
MLS# 2577761Listed by: REECENICHOLS - COUNTRY CLUB PLAZA - Open Fri, 4 to 6pmNew
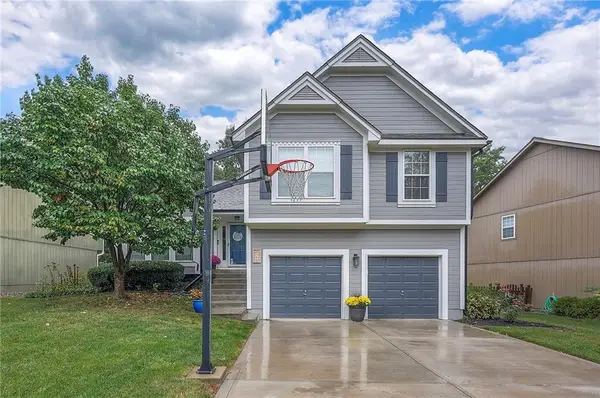 $380,000Active3 beds 2 baths1,806 sq. ft.
$380,000Active3 beds 2 baths1,806 sq. ft.5133 Roundtree Street, Shawnee, KS 66226
MLS# 2574440Listed by: KELLER WILLIAMS REALTY PARTNERS INC. - Open Sat, 11am to 1pmNew
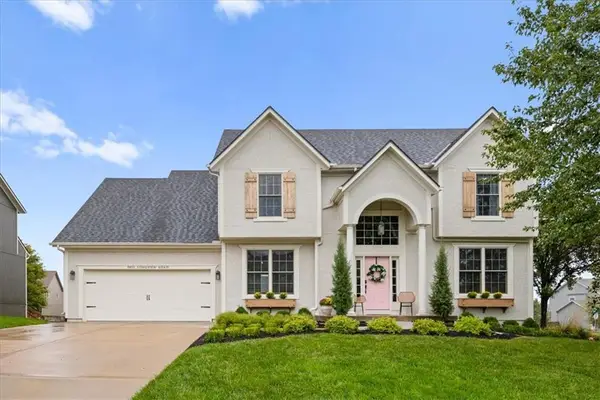 $499,950Active4 beds 4 baths2,575 sq. ft.
$499,950Active4 beds 4 baths2,575 sq. ft.5833 Longview Street, Shawnee, KS 66218
MLS# 2575858Listed by: KW KANSAS CITY METRO - New
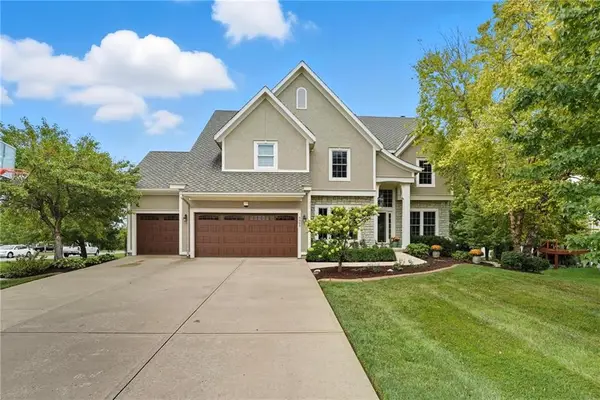 $725,000Active4 beds 4 baths4,033 sq. ft.
$725,000Active4 beds 4 baths4,033 sq. ft.7005 Barth Road, Shawnee, KS 66226
MLS# 2576036Listed by: CEDAR CREEK REALTY LLC - Open Sat, 12 to 2pmNew
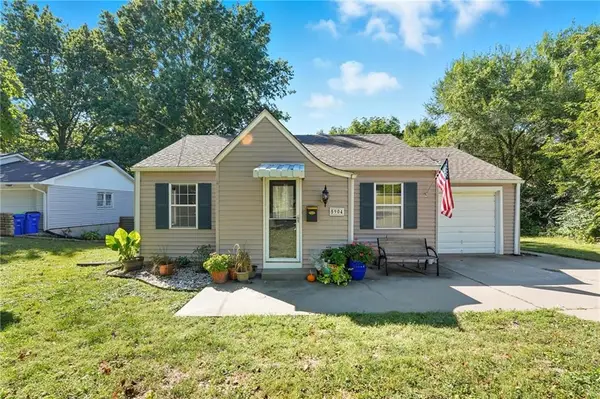 $239,000Active2 beds 1 baths944 sq. ft.
$239,000Active2 beds 1 baths944 sq. ft.5904 Stearns Street, Shawnee, KS 66203
MLS# 2576122Listed by: COMPASS REALTY GROUP - New
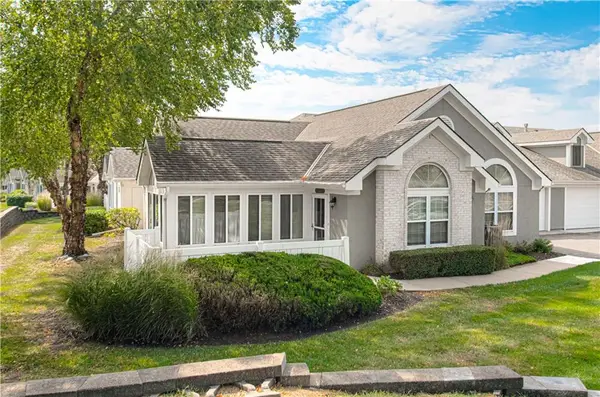 $412,500Active3 beds 2 baths1,736 sq. ft.
$412,500Active3 beds 2 baths1,736 sq. ft.7102 Hedge Lane Terrace, Shawnee, KS 66227
MLS# 2576509Listed by: REECENICHOLS -JOHNSON COUNTY W - Open Sat, 10am to 12pmNew
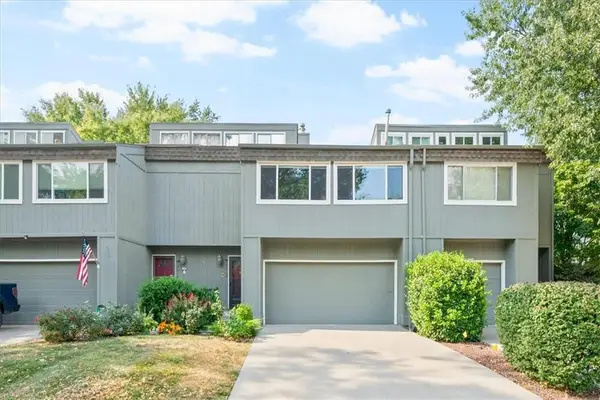 $275,000Active3 beds 3 baths2,090 sq. ft.
$275,000Active3 beds 3 baths2,090 sq. ft.12012 W 66th Street, Shawnee, KS 66216
MLS# 2576661Listed by: REAL BROKER, LLC - Open Fri, 1 to 3pmNew
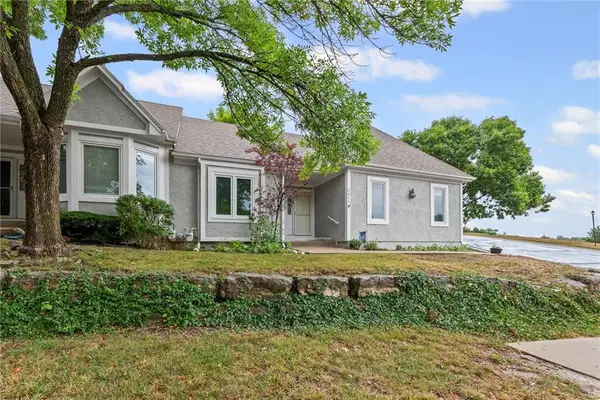 $1Active2 beds 2 baths1,232 sq. ft.
$1Active2 beds 2 baths1,232 sq. ft.5844 Summit Street, Shawnee, KS 66216
MLS# 2577068Listed by: KELLER WILLIAMS REALTY PARTNERS INC. - New
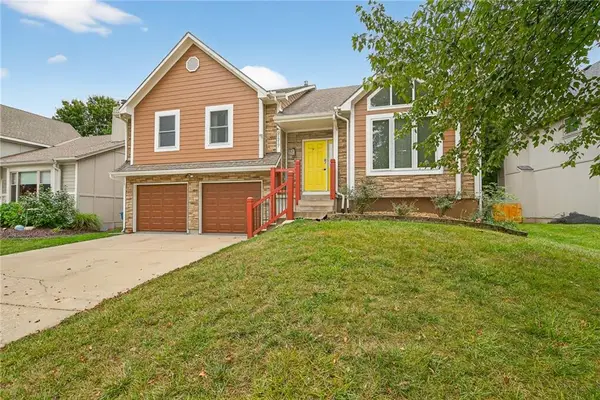 $439,000Active4 beds 4 baths2,073 sq. ft.
$439,000Active4 beds 4 baths2,073 sq. ft.21217 W 55th Terrace, Shawnee, KS 66218
MLS# 2577718Listed by: CHARTWELL REALTY LLC - New
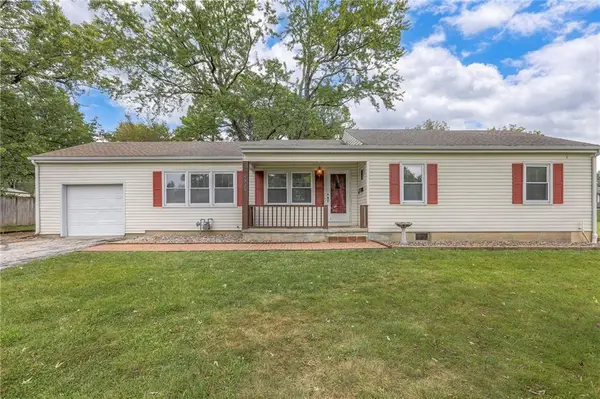 $270,000Active3 beds 1 baths1,348 sq. ft.
$270,000Active3 beds 1 baths1,348 sq. ft.5729 Long Avenue, Shawnee, KS 66216
MLS# 2577692Listed by: EXP REALTY LLC
