22404 W 76th Street, Shawnee, KS 66227
Local realty services provided by:Better Homes and Gardens Real Estate Kansas City Homes
22404 W 76th Street,Shawnee, KS 66227
$399,900
- 3 Beds
- 3 Baths
- 1,820 sq. ft.
- Townhouse
- Pending
Listed by: richard berry
Office: the siscos group realtors
MLS#:2577728
Source:MOKS_HL
Price summary
- Price:$399,900
- Price per sq. ft.:$219.73
- Monthly HOA dues:$12.5
About this home
Looking for an exceptional home at a reasonable price? You just found it! Beautifully finished luxury townhome in desirable Suttle Woods on a quiet cul-de-sac. The spacious primary suite welcomes you with twin vanities, tile floors, custom shower, and a large walk-in closet. On the main floor and open floor plan with large windows fill your home with natural light and look out on beautiful trees, creating a private oasis. Create gourmet meals in the contemporary kitchen with lots of granite and stainless steel appliances. Downstairs enjoy the space for a play room, a home theater, or a home office. Additional amenities abound: the yard is covered by a full underground sprinkler. The home has dazzling curb appeal at night with tasteful uplighting; you even have an outlet for an electric car in the 2-car garage. Come see this special home; you won't be disappointed!
Contact an agent
Home facts
- Year built:2020
- Listing ID #:2577728
- Added:46 day(s) ago
- Updated:November 11, 2025 at 09:09 AM
Rooms and interior
- Bedrooms:3
- Total bathrooms:3
- Full bathrooms:2
- Half bathrooms:1
- Living area:1,820 sq. ft.
Heating and cooling
- Cooling:Electric
- Heating:Natural Gas
Structure and exterior
- Roof:Composition
- Year built:2020
- Building area:1,820 sq. ft.
Schools
- High school:Mill Valley
- Middle school:Mill Creek
- Elementary school:Horizon
Utilities
- Water:City/Public
- Sewer:Public Sewer
Finances and disclosures
- Price:$399,900
- Price per sq. ft.:$219.73
New listings near 22404 W 76th Street
- Open Sat, 11am to 1pm
 $350,000Active2 beds 2 baths1,247 sq. ft.
$350,000Active2 beds 2 baths1,247 sq. ft.23154 W 71 Terrace, Shawnee, KS 66227
MLS# 2584120Listed by: WEICHERT, REALTORS WELCH & COM - New
 $435,000Active4 beds 4 baths2,001 sq. ft.
$435,000Active4 beds 4 baths2,001 sq. ft.21609 W 61st Street, Shawnee, KS 66218
MLS# 2586911Listed by: BAIRD REALTY GROUP - New
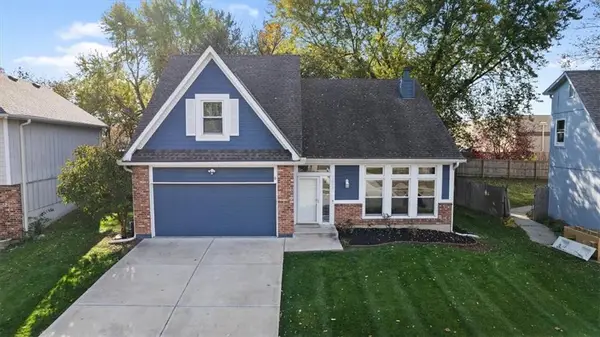 $389,000Active3 beds 3 baths1,802 sq. ft.
$389,000Active3 beds 3 baths1,802 sq. ft.22213 W 64th Terrace, Shawnee, KS 66226
MLS# 2585345Listed by: COMPASS REALTY GROUP 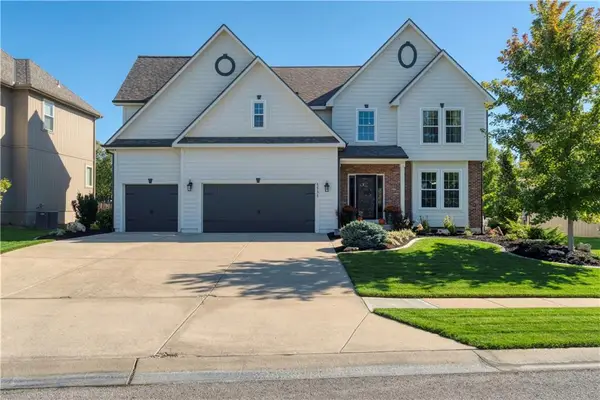 $650,000Active4 beds 5 baths3,368 sq. ft.
$650,000Active4 beds 5 baths3,368 sq. ft.5531 Hilltop Drive, Shawnee, KS 66226
MLS# 2574253Listed by: REECENICHOLS- LEAWOOD TOWN CENTER- New
 $465,000Active4 beds 3 baths2,200 sq. ft.
$465,000Active4 beds 3 baths2,200 sq. ft.14210 W 50th Street, Shawnee, KS 66216
MLS# 2584759Listed by: KANSAS CITY REGIONAL HOMES INC 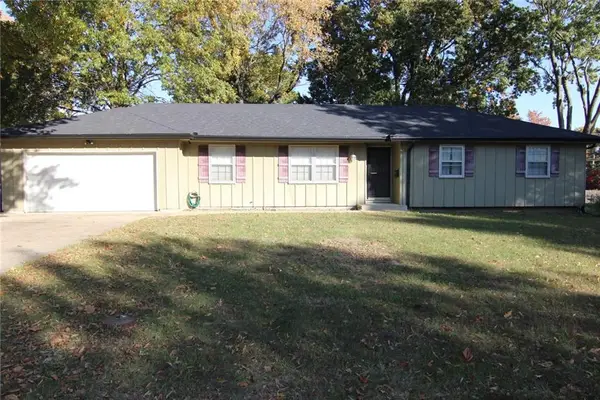 $329,950Pending3 beds 2 baths1,294 sq. ft.
$329,950Pending3 beds 2 baths1,294 sq. ft.12300 W 67th Terrace, Shawnee, KS 66216
MLS# 2585344Listed by: COLDWELL BANKER REGAN REALTORS $535,000Active4 beds 3 baths2,518 sq. ft.
$535,000Active4 beds 3 baths2,518 sq. ft.5015 Millbrook Street, Shawnee, KS 66218
MLS# 2584343Listed by: REECENICHOLS - LEAWOOD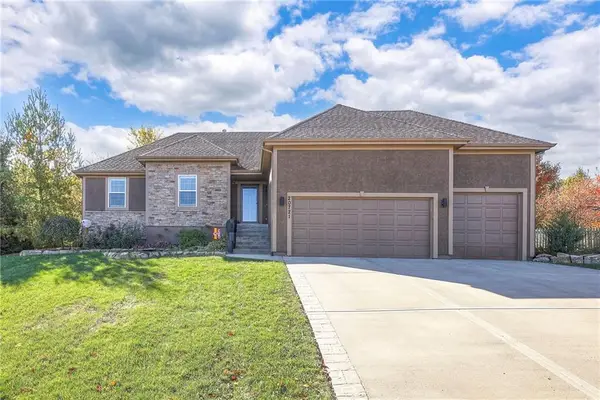 $539,000Active4 beds 3 baths2,507 sq. ft.
$539,000Active4 beds 3 baths2,507 sq. ft.20721 W 72nd Terrace, Shawnee, KS 66218
MLS# 2584441Listed by: REECENICHOLS- LEAWOOD TOWN CENTER- New
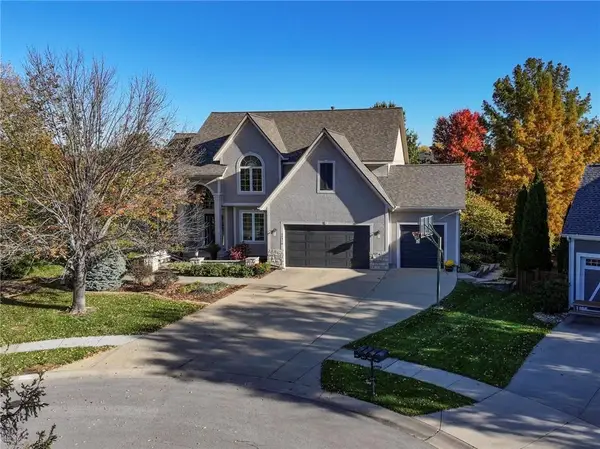 $740,000Active6 beds 5 baths4,697 sq. ft.
$740,000Active6 beds 5 baths4,697 sq. ft.22310 W 58th Street, Shawnee, KS 66226
MLS# 2584767Listed by: REECENICHOLS -JOHNSON COUNTY W 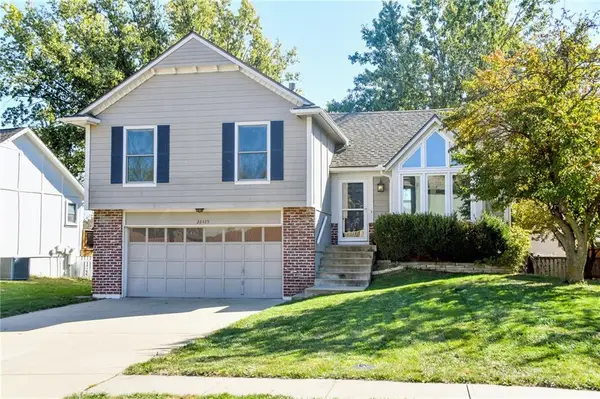 $370,000Pending3 beds 3 baths1,921 sq. ft.
$370,000Pending3 beds 3 baths1,921 sq. ft.22429 W 64th Street, Shawnee, KS 66226
MLS# 2583998Listed by: HOUSE BROKERAGE
