22622 W 49th Terrace, Shawnee, KS 66226
Local realty services provided by:Better Homes and Gardens Real Estate Kansas City Homes
22622 W 49th Terrace,Shawnee, KS 66226
$459,500
- 3 Beds
- 3 Baths
- 2,963 sq. ft.
- Single family
- Pending
Listed by:pamela chyba
Office:listwithfreedom.com inc
MLS#:2576849
Source:MOKS_HL
Price summary
- Price:$459,500
- Price per sq. ft.:$155.08
- Monthly HOA dues:$39.58
About this home
Welcome home to this stunning ranch on a tree lined street in Shawnee. 3 bedrooms and 3 bathrooms with non- conforming 4th bedroom. Optimized main level living with both comfort and style. The spacious kitchen features tile flooring, stainless steel appliances, a bar with granite countertops and new subway tile backsplash. Sharing the open space is a light filled hearth with hardwood flooring and a pass through gas log fireplace with new stone. Step outside to a spacious 23X12 deck with a retractable awning allowing easy access to fenced in backyard. Convenient main level laundry with new cabinets for storage. Main bath with new double vanity, Onyx shower, and mosaic tile. Enjoy the fully finished lower level with a large rec room, a bonus room, and a non conforming 4th bedroom. Full bathroom with additional laundry hookups. Large unfinished storage area. New roof 2024.
Located in the Woodsonia subdivision near neighborhood pool and play area, this Shawnee home offers easy highway access.
Contact an agent
Home facts
- Year built:1994
- Listing ID #:2576849
- Added:4 day(s) ago
- Updated:September 25, 2025 at 04:47 PM
Rooms and interior
- Bedrooms:3
- Total bathrooms:3
- Full bathrooms:3
- Living area:2,963 sq. ft.
Heating and cooling
- Cooling:Electric
- Heating:Natural Gas
Structure and exterior
- Roof:Concrete
- Year built:1994
- Building area:2,963 sq. ft.
Schools
- High school:Mill Valley
- Middle school:Monticello Trails
- Elementary school:Prairie Ridge
Utilities
- Water:City/Public
- Sewer:Public Sewer
Finances and disclosures
- Price:$459,500
- Price per sq. ft.:$155.08
New listings near 22622 W 49th Terrace
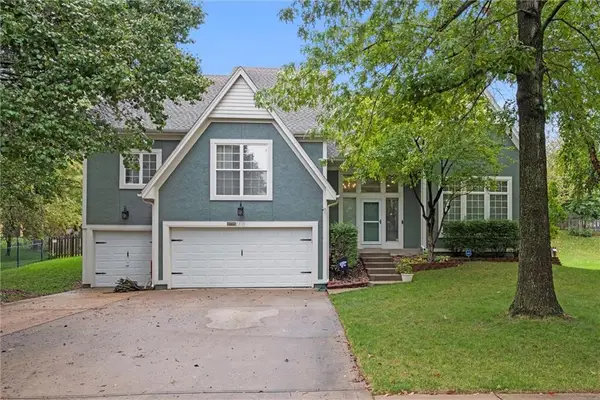 $589,950Active5 beds 5 baths3,296 sq. ft.
$589,950Active5 beds 5 baths3,296 sq. ft.5713 Widmer Road, Shawnee, KS 66216
MLS# 2575252Listed by: REECENICHOLS -JOHNSON COUNTY W- New
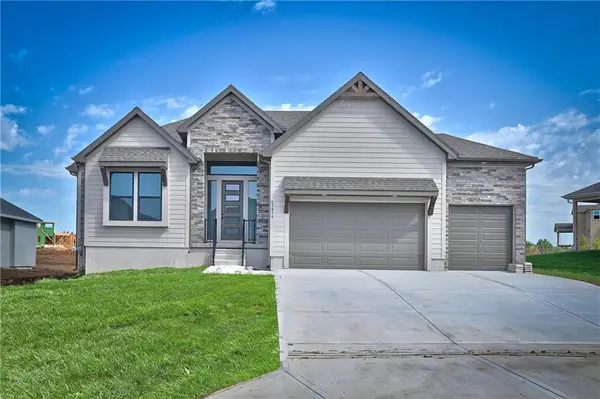 $802,445Active4 beds 3 baths3,828 sq. ft.
$802,445Active4 beds 3 baths3,828 sq. ft.6005 Arapahoe Street, Shawnee, KS 66226
MLS# 2577588Listed by: KELLER WILLIAMS REALTY PARTNERS INC. - Open Thu, 3:30 to 5:30pm
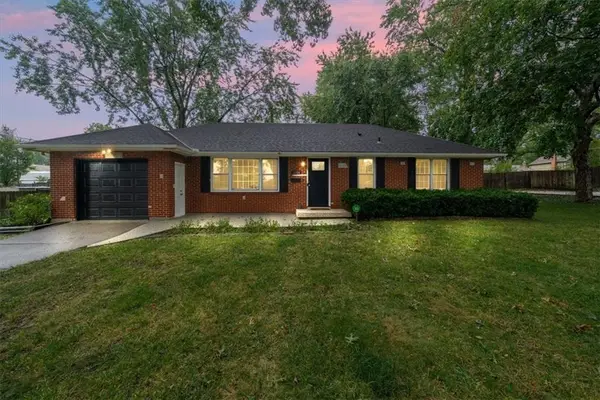 $325,000Active3 beds 2 baths1,328 sq. ft.
$325,000Active3 beds 2 baths1,328 sq. ft.10704 W 48th Terrace, Shawnee, KS 66203
MLS# 2575149Listed by: KW KANSAS CITY METRO - Open Fri, 4:30 to 6:30pm
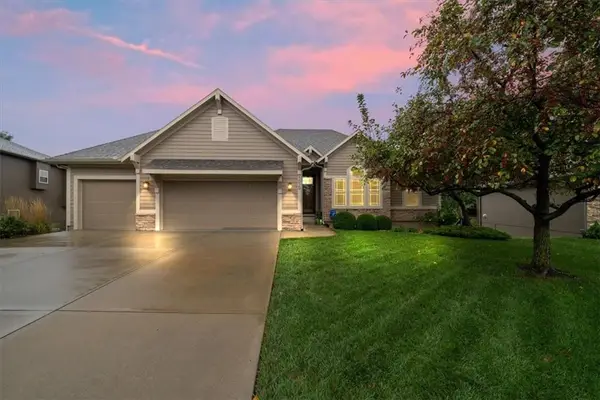 $545,000Active4 beds 3 baths2,864 sq. ft.
$545,000Active4 beds 3 baths2,864 sq. ft.5029 Woodstock Court, Shawnee, KS 66218
MLS# 2575461Listed by: COMPASS REALTY GROUP - Open Sat, 1 to 3pmNew
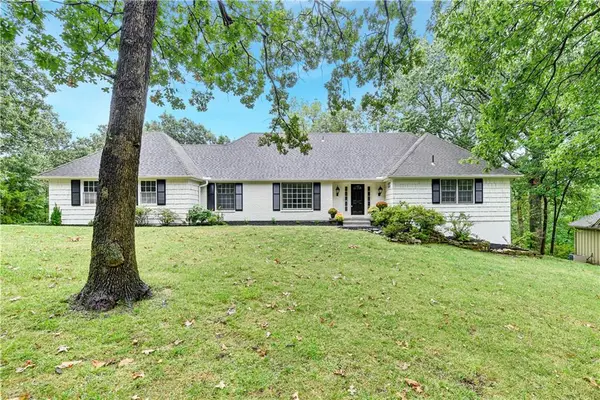 $550,000Active4 beds 3 baths3,174 sq. ft.
$550,000Active4 beds 3 baths3,174 sq. ft.14113 W 48th Terrace, Shawnee, KS 66216
MLS# 2576846Listed by: REECENICHOLS - LEAWOOD - New
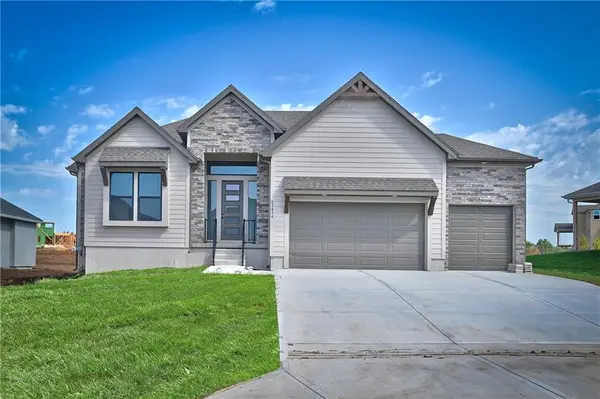 $831,775Active4 beds 3 baths3,828 sq. ft.
$831,775Active4 beds 3 baths3,828 sq. ft.24621 W 60th Terrace, Shawnee, KS 66226
MLS# 2577425Listed by: KELLER WILLIAMS REALTY PARTNERS INC. - New
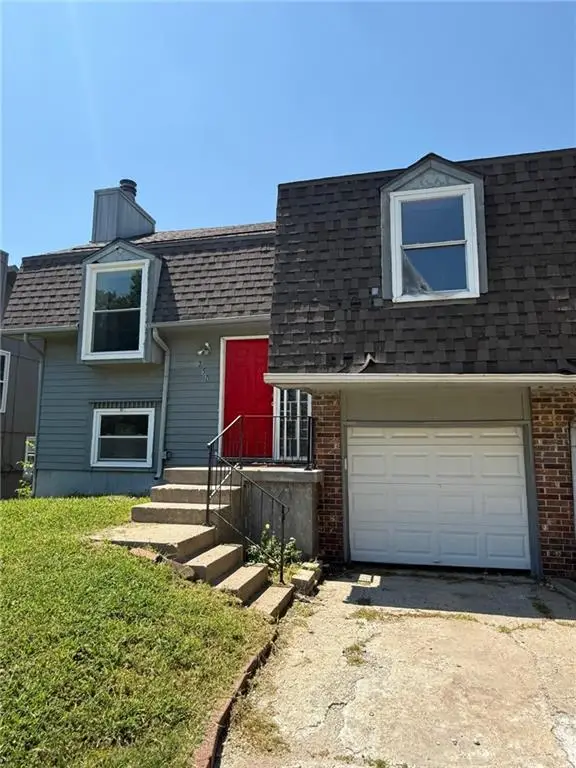 $430,000Active-- beds -- baths
$430,000Active-- beds -- baths7502 Monrovia Street, Shawnee, KS 66216
MLS# 2577150Listed by: PLATINUM REALTY LLC - New
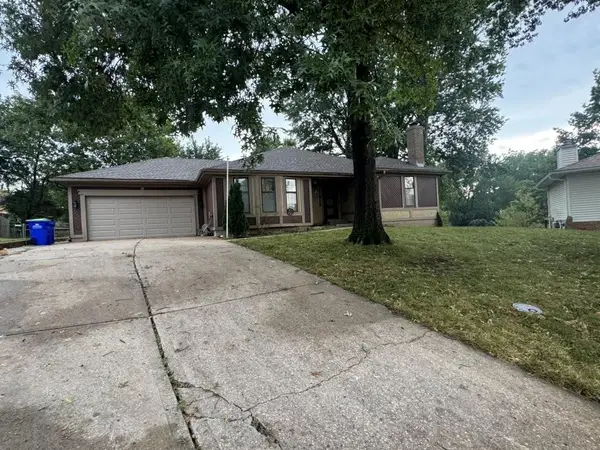 $304,000Active3 beds 3 baths1,436 sq. ft.
$304,000Active3 beds 3 baths1,436 sq. ft.11915 W 49th Place, Shawnee, KS 66216
MLS# 2577199Listed by: REALTY PROFESSIONALS HEARTLAND - New
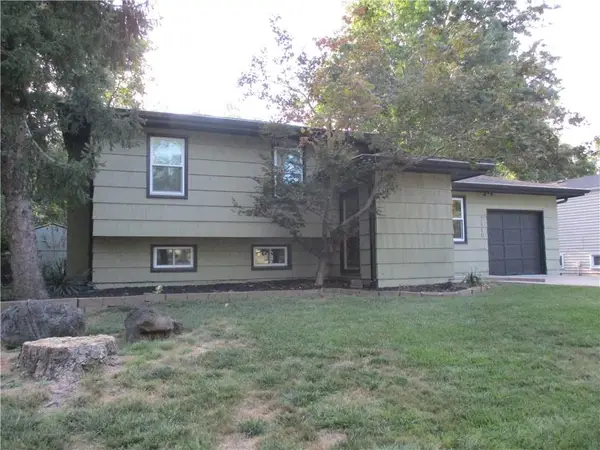 $340,000Active3 beds 2 baths1,546 sq. ft.
$340,000Active3 beds 2 baths1,546 sq. ft.7410 Stearns Street, Shawnee, KS 66203
MLS# 2576826Listed by: KANSAS CITY REGIONAL HOMES INC - Open Sun, 2 to 4pmNew
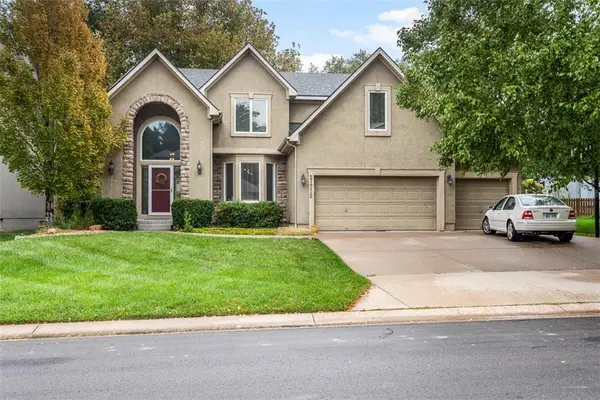 $559,950Active4 beds 5 baths3,473 sq. ft.
$559,950Active4 beds 5 baths3,473 sq. ft.21712 W 60th Terrace, Shawnee, KS 66218
MLS# 2575831Listed by: MONTGOMERY AND COMPANY RE
