5029 Woodstock Court, Shawnee, KS 66218
Local realty services provided by:Better Homes and Gardens Real Estate Kansas City Homes
Upcoming open houses
- Fri, Sep 2604:30 pm - 06:30 pm
Listed by:diedre williams
Office:compass realty group
MLS#:2575461
Source:MOKS_HL
Price summary
- Price:$545,000
- Price per sq. ft.:$190.29
About this home
Unbelievably immaculate! Original owners have conscientiously and thoughtfully cared for this home throughout its 16 years, and you'll recognize this the moment you pull into the driveway (or when you watch the provided video!). True ranch floor plan with three bedrooms on the main level. Substantial 4th bedroom connects to the 3rd full bath and a huge walk-in closet on the lower level. Main level living includes laundry, walk-in pantry and full 3-car garage with only two steps to inside. Brand new carpet and fresh paint await this home's very lucky next owner! As does: 2024 roof and gutters; 2024 exterior paint; 2025 Pella sliding doors upstairs and downstairs; 2025 kitchen appliances; 2025 composite deck; plus that confident feeling when walking into a brand new home (although you'll benefit from this home's modern window blinds and beautiful, established landscaping!). All electric home situated on a short cul-de-sac with a private green space and pond as your lovely backyard view. You'll appreciate all the cabinet and countertop space the sparkling kitchen offers; the primary suite's views and spacious layout; the sharp-looking rock-scape landscaping; the helpful, storage space-stretching Tuff Shed; the wide open storage room with built-in shelving and plumbing for a half-bath; the cozy, fun lighted hideaway under the staircase; and so much more. Like to fish? Walk out to the community pond and toss your line in. Easy access to all the restaurants, shopping and services along Shawnee Mission Pkwy and at K-7 and Johnson Drive. And you'll be just across Woodland Dr from Stump Park and its direct access to the county's Mill Creek walking/biking trails. Among numerous other recreational activities, Stump Park is where Shawnee celebrates PARKED, their annual celebration of National Parks and Recreation month with food trucks and music and much more. Don't miss the photos in the home book of the fireworks the sellers have taken while watching from their own driveway!
Contact an agent
Home facts
- Year built:2009
- Listing ID #:2575461
- Added:1 day(s) ago
- Updated:September 26, 2025 at 08:40 PM
Rooms and interior
- Bedrooms:4
- Total bathrooms:3
- Full bathrooms:3
- Living area:2,864 sq. ft.
Heating and cooling
- Cooling:Electric, Heat Pump
- Heating:Heat Pump
Structure and exterior
- Roof:Composition
- Year built:2009
- Building area:2,864 sq. ft.
Schools
- High school:Mill Valley
- Middle school:Mill Creek
- Elementary school:Riverview Elementary
Utilities
- Water:City/Public
- Sewer:Public Sewer
Finances and disclosures
- Price:$545,000
- Price per sq. ft.:$190.29
New listings near 5029 Woodstock Court
- New
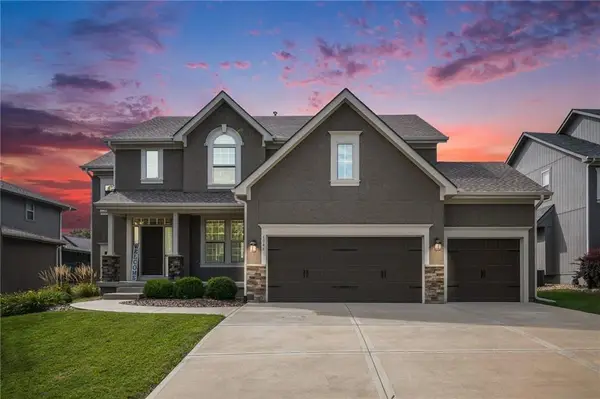 $650,000Active5 beds 5 baths3,544 sq. ft.
$650,000Active5 beds 5 baths3,544 sq. ft.6046 Redbud Street, Shawnee, KS 66218
MLS# 2577761Listed by: REECENICHOLS - COUNTRY CLUB PLAZA - Open Fri, 4 to 6pmNew
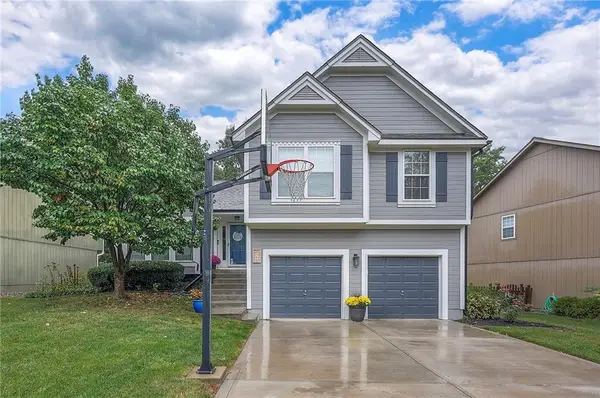 $380,000Active3 beds 2 baths1,806 sq. ft.
$380,000Active3 beds 2 baths1,806 sq. ft.5133 Roundtree Street, Shawnee, KS 66226
MLS# 2574440Listed by: KELLER WILLIAMS REALTY PARTNERS INC. - Open Sat, 11am to 1pmNew
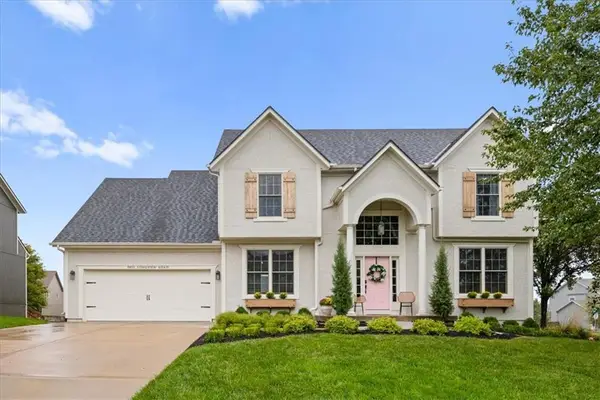 $499,950Active4 beds 4 baths2,575 sq. ft.
$499,950Active4 beds 4 baths2,575 sq. ft.5833 Longview Street, Shawnee, KS 66218
MLS# 2575858Listed by: KW KANSAS CITY METRO - New
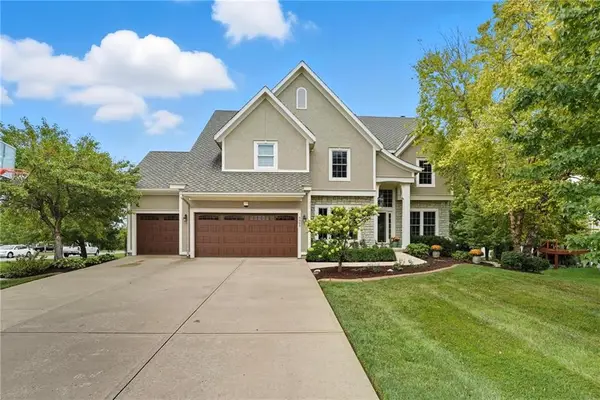 $725,000Active4 beds 4 baths4,033 sq. ft.
$725,000Active4 beds 4 baths4,033 sq. ft.7005 Barth Road, Shawnee, KS 66226
MLS# 2576036Listed by: CEDAR CREEK REALTY LLC - Open Sat, 12 to 2pmNew
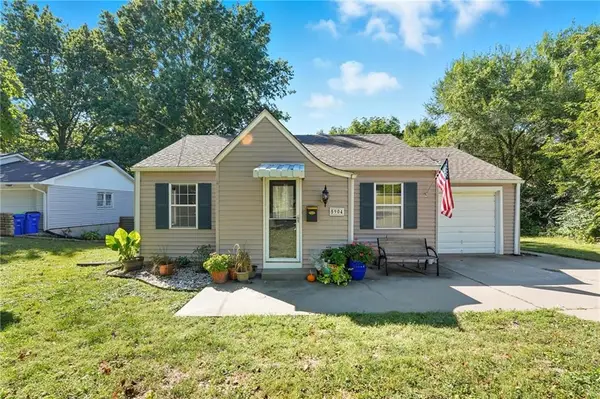 $239,000Active2 beds 1 baths944 sq. ft.
$239,000Active2 beds 1 baths944 sq. ft.5904 Stearns Street, Shawnee, KS 66203
MLS# 2576122Listed by: COMPASS REALTY GROUP - New
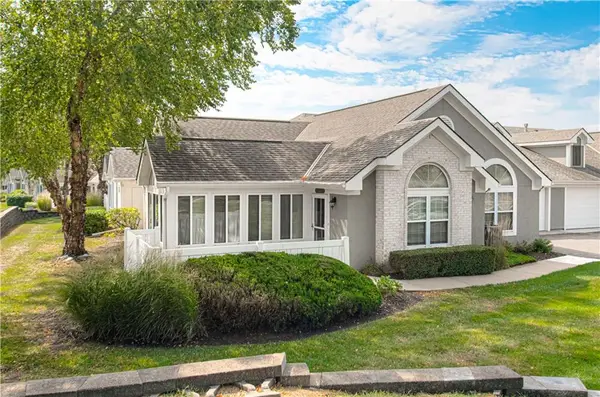 $412,500Active3 beds 2 baths1,736 sq. ft.
$412,500Active3 beds 2 baths1,736 sq. ft.7102 Hedge Lane Terrace, Shawnee, KS 66227
MLS# 2576509Listed by: REECENICHOLS -JOHNSON COUNTY W - Open Sat, 10am to 12pmNew
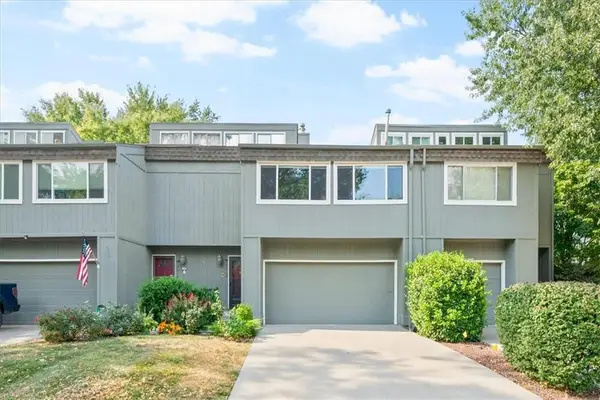 $275,000Active3 beds 3 baths2,090 sq. ft.
$275,000Active3 beds 3 baths2,090 sq. ft.12012 W 66th Street, Shawnee, KS 66216
MLS# 2576661Listed by: REAL BROKER, LLC - Open Fri, 5 to 7pmNew
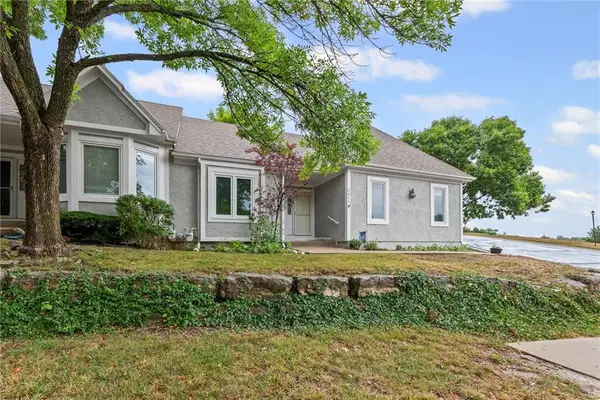 $1Active2 beds 2 baths1,232 sq. ft.
$1Active2 beds 2 baths1,232 sq. ft.5844 Summit Street, Shawnee, KS 66216
MLS# 2577068Listed by: KELLER WILLIAMS REALTY PARTNERS INC. - New
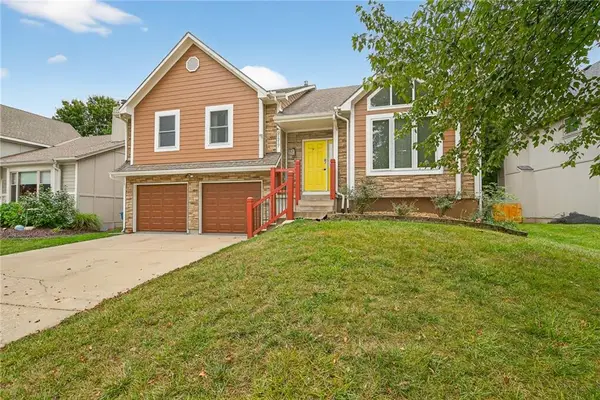 $439,000Active4 beds 4 baths2,073 sq. ft.
$439,000Active4 beds 4 baths2,073 sq. ft.21217 W 55th Terrace, Shawnee, KS 66218
MLS# 2577718Listed by: CHARTWELL REALTY LLC - New
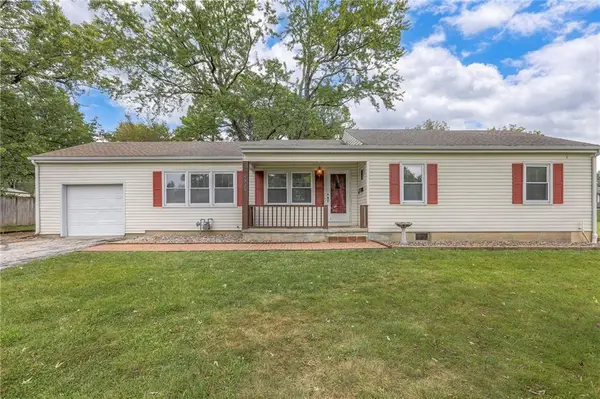 $270,000Active3 beds 1 baths1,348 sq. ft.
$270,000Active3 beds 1 baths1,348 sq. ft.5729 Long Avenue, Shawnee, KS 66216
MLS# 2577692Listed by: EXP REALTY LLC
