24316 W 57th Street, Shawnee, KS 66226
Local realty services provided by:Better Homes and Gardens Real Estate Kansas City Homes
24316 W 57th Street,Shawnee, KS 66226
$415,000
- 4 Beds
- 3 Baths
- 2,142 sq. ft.
- Single family
- Pending
Listed by:ashley peters
Office:compass realty group
MLS#:2571086
Source:MOKS_HL
Price summary
- Price:$415,000
- Price per sq. ft.:$193.74
About this home
Welcome to your dream home! This beautifully updated two-story residence offers the perfect blend of modern comfort and timeless elegance. With 4 spacious bedrooms and 2 and a half bathrooms, there is ample space for family and guests alike.
Step inside to discover a freshly painted interior with updates throughout that enhance both style and functionality. The open-concept kitchen seamlessly flows into the living room, creating a welcoming space for family gatherings and entertaining. The kitchen boasts modern appliances, sleek countertops, and plenty of cabinet storage, making it a chef's delight.
One of the standout features of this home is the expansive deck, newly added to provide an exceptional outdoor space for entertaining or simply enjoying the serene surroundings. The large backyard offers endless possibilities for outdoor activities and gardening. Additonally there is plenty of space in the undfinished basement to add your own touch or keep the work benches that are in the basement to start your next project.
Located in a great neighborhood, you'll find yourself just moments away from local amenities, including shopping, dining, and parks, making this home as convenient as it is charming. Don't miss this opportunity to own a home that perfectly blends comfort, style, and location.
Contact an agent
Home facts
- Year built:1997
- Listing ID #:2571086
- Added:2 day(s) ago
- Updated:September 01, 2025 at 01:45 AM
Rooms and interior
- Bedrooms:4
- Total bathrooms:3
- Full bathrooms:2
- Half bathrooms:1
- Living area:2,142 sq. ft.
Heating and cooling
- Cooling:Attic Fan, Electric
- Heating:Natural Gas
Structure and exterior
- Roof:Composition
- Year built:1997
- Building area:2,142 sq. ft.
Schools
- High school:Mill Valley
- Middle school:Lexington Trails
- Elementary school:Mize
Utilities
- Water:City/Public
- Sewer:Public Sewer
Finances and disclosures
- Price:$415,000
- Price per sq. ft.:$193.74
New listings near 24316 W 57th Street
- New
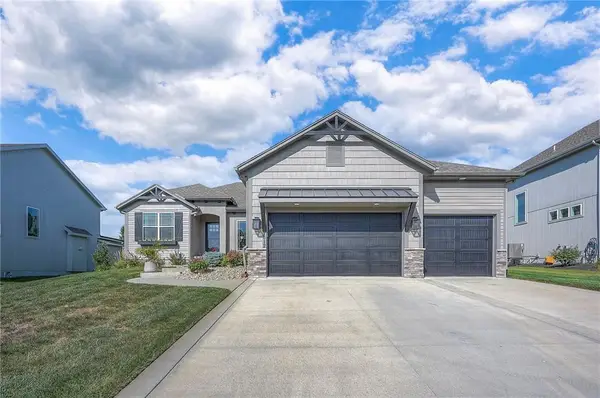 $659,000Active4 beds 3 baths3,195 sq. ft.
$659,000Active4 beds 3 baths3,195 sq. ft.7012 Meadowlark Lane, Shawnee, KS 66226
MLS# 2572003Listed by: WEICHERT, REALTORS WELCH & COM - New
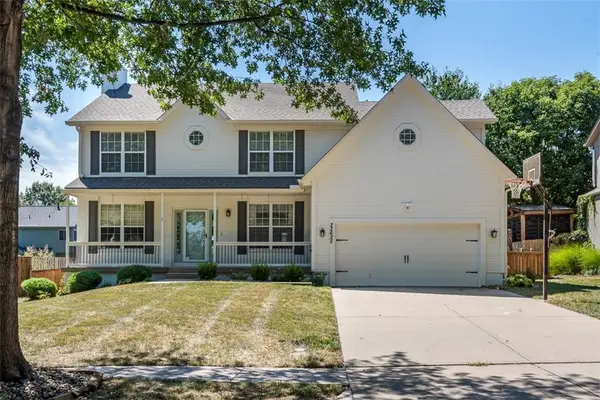 $560,000Active4 beds 4 baths3,405 sq. ft.
$560,000Active4 beds 4 baths3,405 sq. ft.22625 W 49th Street, Shawnee, KS 66226
MLS# 2571991Listed by: LORI HOBBS REAL ESTATE, LLC - New
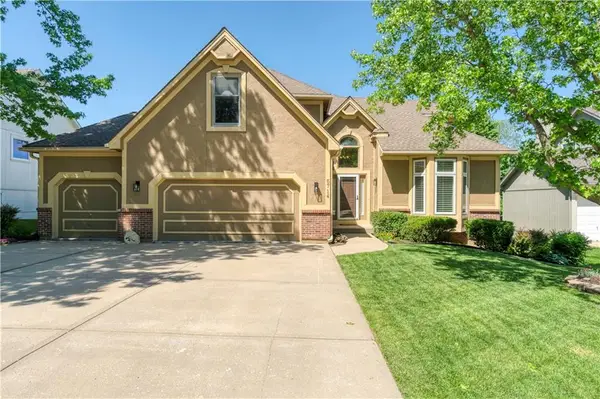 $550,000Active4 beds 4 baths2,697 sq. ft.
$550,000Active4 beds 4 baths2,697 sq. ft.5714 Alden Court, Shawnee, KS 66216
MLS# 2571934Listed by: REECENICHOLS- LEAWOOD TOWN CENTER 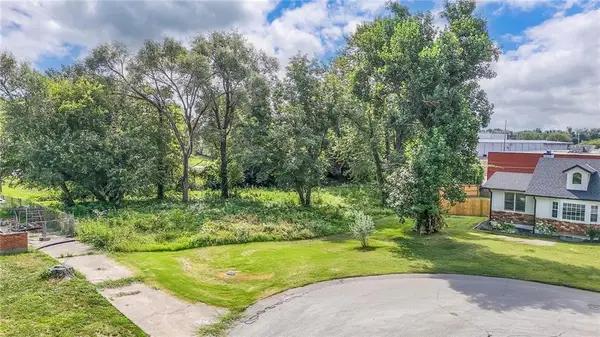 $65,000Pending0 Acres
$65,000Pending0 Acres6123 Noland Road, Shawnee, KS 66216
MLS# 2571585Listed by: KW DIAMOND PARTNERS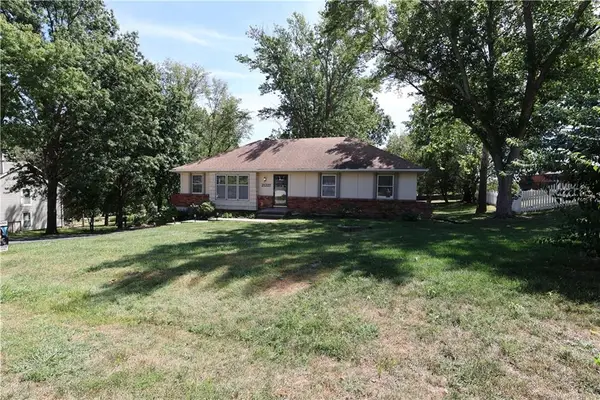 $325,000Active3 beds 2 baths2,067 sq. ft.
$325,000Active3 beds 2 baths2,067 sq. ft.21227 W 70th Street, Shawnee, KS 66218
MLS# 2568418Listed by: 1ST CLASS REAL ESTATE KC- New
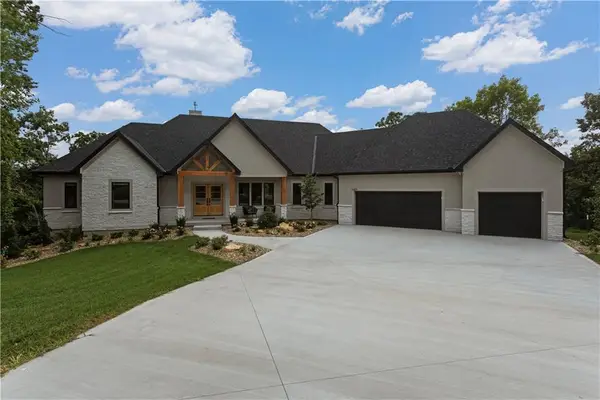 $1,300,000Active4 beds 4 baths4,214 sq. ft.
$1,300,000Active4 beds 4 baths4,214 sq. ft.6419 Hillside Street, Shawnee, KS 66218
MLS# 2571749Listed by: TEAM WESTON REALTY GROUP - New
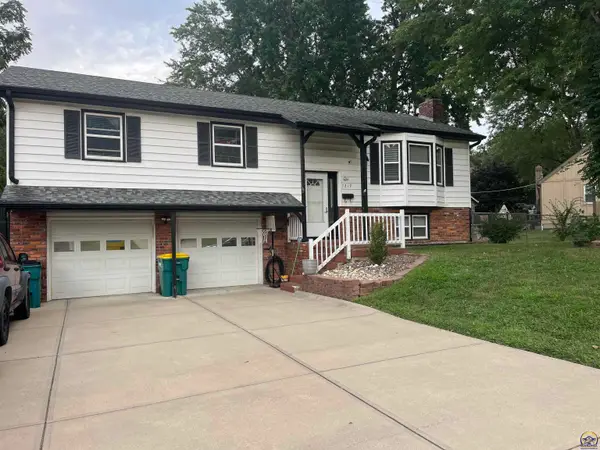 $339,000Active3 beds 2 baths1,616 sq. ft.
$339,000Active3 beds 2 baths1,616 sq. ft.7219 Reeder St, Shawnee, KS 66203
MLS# 241129Listed by: ALINEA REALTY  $275,000Pending2 beds 3 baths1,609 sq. ft.
$275,000Pending2 beds 3 baths1,609 sq. ft.6403 Constance Street, Shawnee, KS 66216
MLS# 2567885Listed by: KELLER WILLIAMS REALTY PARTNERS INC.- New
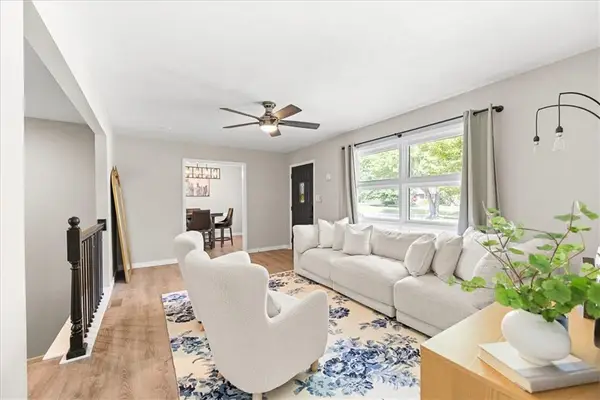 $345,000Active3 beds 2 baths2,780 sq. ft.
$345,000Active3 beds 2 baths2,780 sq. ft.5222 Flint Street, Shawnee, KS 66203
MLS# 2570135Listed by: KW KANSAS CITY METRO
