7012 Meadowlark Lane, Shawnee, KS 66226
Local realty services provided by:Better Homes and Gardens Real Estate Kansas City Homes
Listed by:leslie zarda
Office:weichert, realtors welch & com
MLS#:2572003
Source:MOKS_HL
Price summary
- Price:$659,000
- Price per sq. ft.:$206.26
- Monthly HOA dues:$80.83
About this home
Upgrades galore around every corner in this meticulously maintained custom Reverse 1.5. Idyllically situated just steps from the community pool and a few blocks from the lovely Erfurt Park. Step out from the kitchen and enjoy your morning coffee by the fireplace on the screened in covered deck watching the hummingbirds and listening to the cardinals. The grand primary suite features two walk in closets, heated tile floors, 4 shower heads, and steam shower. For convenience two additional bedrooms grace the first floor with a shared full bathroom. The lower level is equipped for all of your entertaining and personal needs. There is a large media area, office space, bedroom, and an additional full bathroom with a luxurious Jason Microsilk tub to soak in and ease your stress away. The tankless water heater allows for endless showers and baths. Do not miss the oversized insulated garage with 13' ceilings, side mount garage door openers with high lift doors, shop heater, ceiling fan, countertop with sink, hose bib, and built in cabinets. This home has something for everyone and is not to be missed. The owner of this home is the listing agent.
Contact an agent
Home facts
- Year built:2018
- Listing ID #:2572003
- Added:1 day(s) ago
- Updated:September 01, 2025 at 10:47 AM
Rooms and interior
- Bedrooms:4
- Total bathrooms:3
- Full bathrooms:3
- Living area:3,195 sq. ft.
Heating and cooling
- Cooling:Electric
- Heating:Natural Gas
Structure and exterior
- Roof:Composition
- Year built:2018
- Building area:3,195 sq. ft.
Schools
- High school:De Soto
- Middle school:Monticello Trails
- Elementary school:Mize
Utilities
- Water:City/Public
- Sewer:Public Sewer
Finances and disclosures
- Price:$659,000
- Price per sq. ft.:$206.26
New listings near 7012 Meadowlark Lane
- New
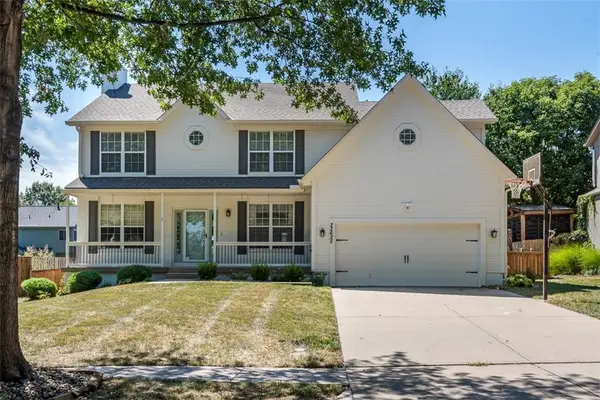 $560,000Active4 beds 4 baths3,405 sq. ft.
$560,000Active4 beds 4 baths3,405 sq. ft.22625 W 49th Street, Shawnee, KS 66226
MLS# 2571991Listed by: LORI HOBBS REAL ESTATE, LLC - New
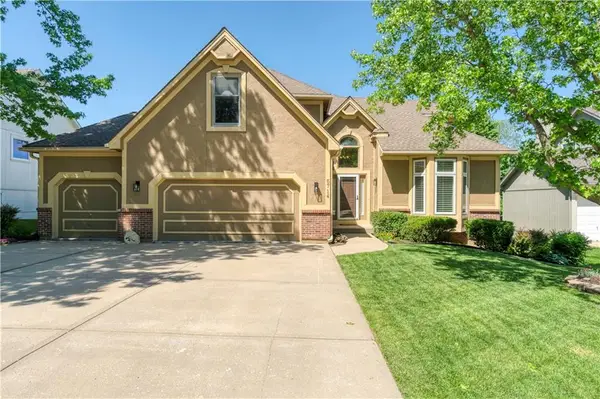 $550,000Active4 beds 4 baths2,697 sq. ft.
$550,000Active4 beds 4 baths2,697 sq. ft.5714 Alden Court, Shawnee, KS 66216
MLS# 2571934Listed by: REECENICHOLS- LEAWOOD TOWN CENTER 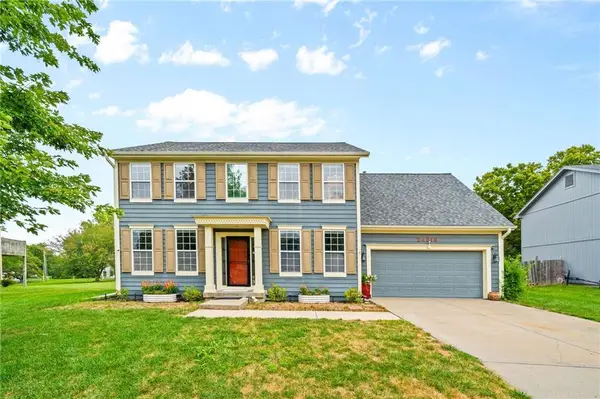 $415,000Pending4 beds 3 baths2,142 sq. ft.
$415,000Pending4 beds 3 baths2,142 sq. ft.24316 W 57th Street, Shawnee, KS 66226
MLS# 2571086Listed by: COMPASS REALTY GROUP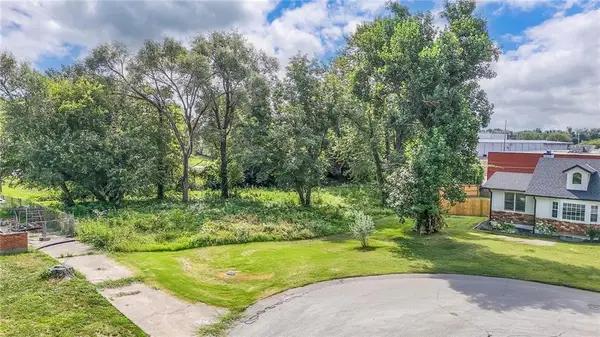 $65,000Pending0 Acres
$65,000Pending0 Acres6123 Noland Road, Shawnee, KS 66216
MLS# 2571585Listed by: KW DIAMOND PARTNERS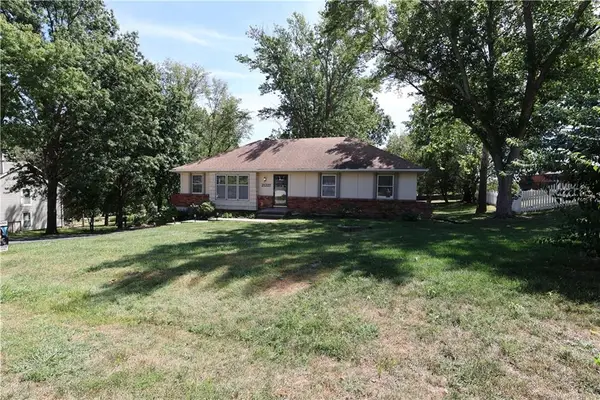 $325,000Active3 beds 2 baths2,067 sq. ft.
$325,000Active3 beds 2 baths2,067 sq. ft.21227 W 70th Street, Shawnee, KS 66218
MLS# 2568418Listed by: 1ST CLASS REAL ESTATE KC- New
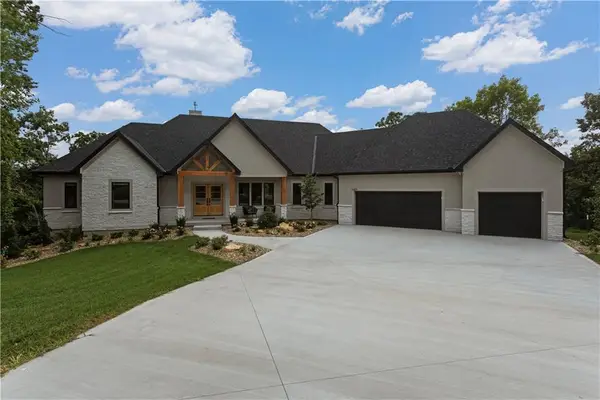 $1,300,000Active4 beds 4 baths4,214 sq. ft.
$1,300,000Active4 beds 4 baths4,214 sq. ft.6419 Hillside Street, Shawnee, KS 66218
MLS# 2571749Listed by: TEAM WESTON REALTY GROUP - New
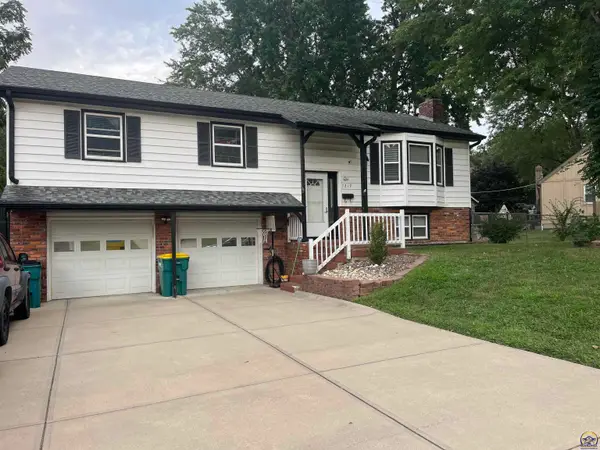 $339,000Active3 beds 2 baths1,616 sq. ft.
$339,000Active3 beds 2 baths1,616 sq. ft.7219 Reeder St, Shawnee, KS 66203
MLS# 241129Listed by: ALINEA REALTY  $275,000Pending2 beds 3 baths1,609 sq. ft.
$275,000Pending2 beds 3 baths1,609 sq. ft.6403 Constance Street, Shawnee, KS 66216
MLS# 2567885Listed by: KELLER WILLIAMS REALTY PARTNERS INC.- New
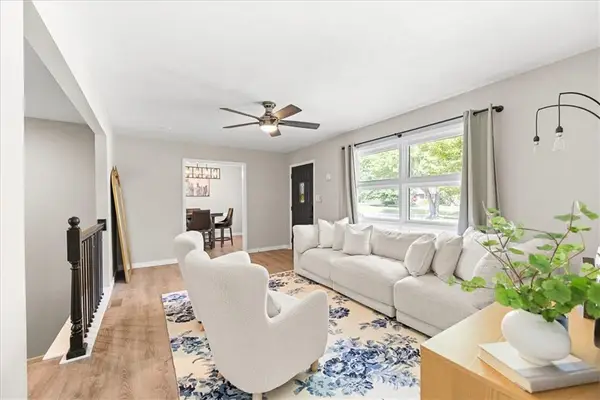 $345,000Active3 beds 2 baths2,780 sq. ft.
$345,000Active3 beds 2 baths2,780 sq. ft.5222 Flint Street, Shawnee, KS 66203
MLS# 2570135Listed by: KW KANSAS CITY METRO
