24704 W 77th Street, Shawnee, KS 66227
Local realty services provided by:Better Homes and Gardens Real Estate Kansas City Homes
24704 W 77th Street,Shawnee, KS 66227
$695,000
- 4 Beds
- 4 Baths
- 3,655 sq. ft.
- Single family
- Pending
Listed by:shelli jaye
Office:re/max realty suburban inc
MLS#:2563345
Source:MOKS_HL
Price summary
- Price:$695,000
- Price per sq. ft.:$190.15
- Monthly HOA dues:$93.33
About this home
This custom-built home is a showstopper from the moment you arrive! Nestled on a stunning .54-acre lot at the end of a cul-de-sac with mature trees and fresh landscaping, this property blends natural beauty with thoughtful updates inside and out. With 4 spacious bedrooms and 3 1/2 bathrooms, the layout offers room to grow and entertain.
Step inside to find wide oak hardwood floors that set the tone for quality throughout. The updated kitchen features a new gas range, beautiful artistic countertops, a large walk-thru pantry, and with a massive island it is as functional as it is stylish. The primary suite features a walk-in shower with double shower heads, and the master closet conveniently connects to the laundry room. Downstairs, you’ll find a safe room, a workshop space, and plenty of space for storage. The full basement offers both interior and garage access. You’ll appreciate the garage that accommodate a truck or large SUV!
This home was thoughtfully built with quality in mind, including 2x6 exterior walls for added insulation and peace of mind.
It’s the perfect blend of craftsmanship, space, and style—this home truly has it all!
Contact an agent
Home facts
- Year built:2013
- Listing ID #:2563345
- Added:62 day(s) ago
- Updated:September 25, 2025 at 12:33 PM
Rooms and interior
- Bedrooms:4
- Total bathrooms:4
- Full bathrooms:3
- Half bathrooms:1
- Living area:3,655 sq. ft.
Heating and cooling
- Cooling:Electric
- Heating:Natural Gas
Structure and exterior
- Roof:Composition
- Year built:2013
- Building area:3,655 sq. ft.
Schools
- High school:De Soto
- Middle school:Mill Creek
- Elementary school:Mize
Utilities
- Water:City/Public
- Sewer:Public Sewer
Finances and disclosures
- Price:$695,000
- Price per sq. ft.:$190.15
New listings near 24704 W 77th Street
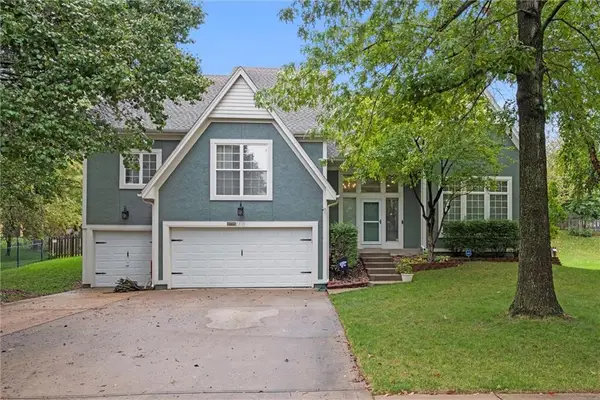 $589,950Active5 beds 5 baths3,296 sq. ft.
$589,950Active5 beds 5 baths3,296 sq. ft.5713 Widmer Road, Shawnee, KS 66216
MLS# 2575252Listed by: REECENICHOLS -JOHNSON COUNTY W- New
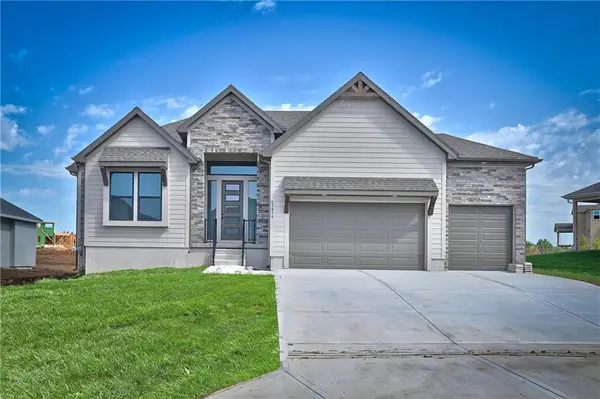 $802,445Active4 beds 3 baths3,828 sq. ft.
$802,445Active4 beds 3 baths3,828 sq. ft.6005 Arapahoe Street, Shawnee, KS 66226
MLS# 2577588Listed by: KELLER WILLIAMS REALTY PARTNERS INC. - Open Thu, 3:30 to 5:30pm
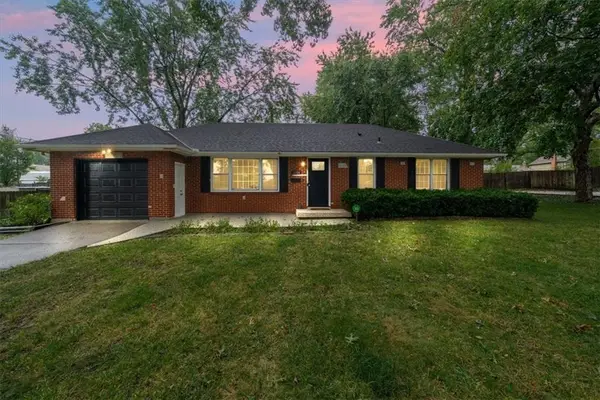 $325,000Active3 beds 2 baths1,328 sq. ft.
$325,000Active3 beds 2 baths1,328 sq. ft.10704 W 48th Terrace, Shawnee, KS 66203
MLS# 2575149Listed by: KW KANSAS CITY METRO - Open Fri, 4:30 to 6:30pm
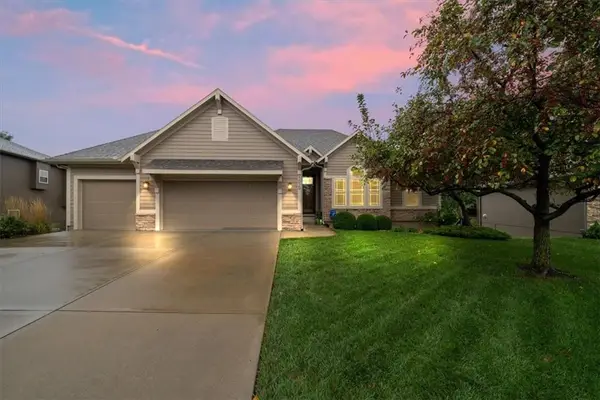 $545,000Active4 beds 3 baths2,864 sq. ft.
$545,000Active4 beds 3 baths2,864 sq. ft.5029 Woodstock Court, Shawnee, KS 66218
MLS# 2575461Listed by: COMPASS REALTY GROUP - Open Sat, 1 to 3pmNew
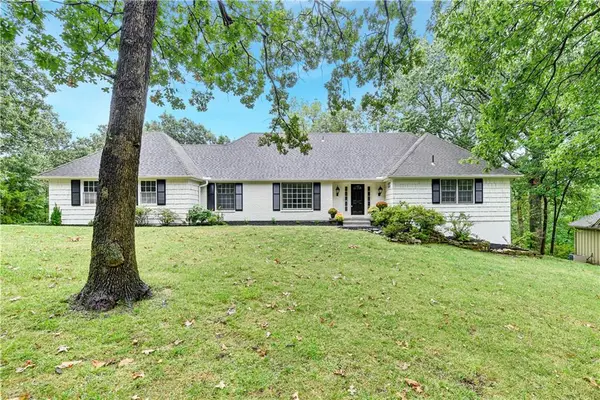 $550,000Active4 beds 3 baths3,174 sq. ft.
$550,000Active4 beds 3 baths3,174 sq. ft.14113 W 48th Terrace, Shawnee, KS 66216
MLS# 2576846Listed by: REECENICHOLS - LEAWOOD - New
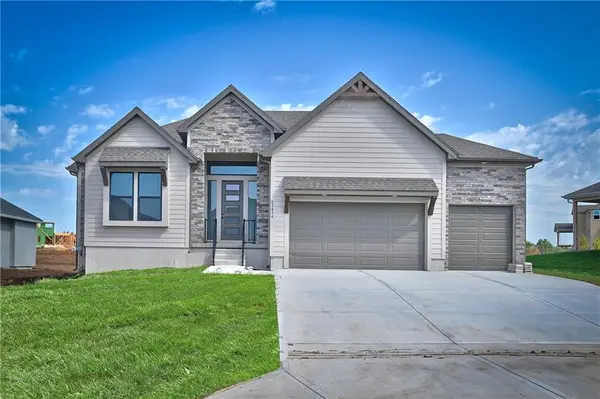 $831,775Active4 beds 3 baths3,828 sq. ft.
$831,775Active4 beds 3 baths3,828 sq. ft.24621 W 60th Terrace, Shawnee, KS 66226
MLS# 2577425Listed by: KELLER WILLIAMS REALTY PARTNERS INC. - New
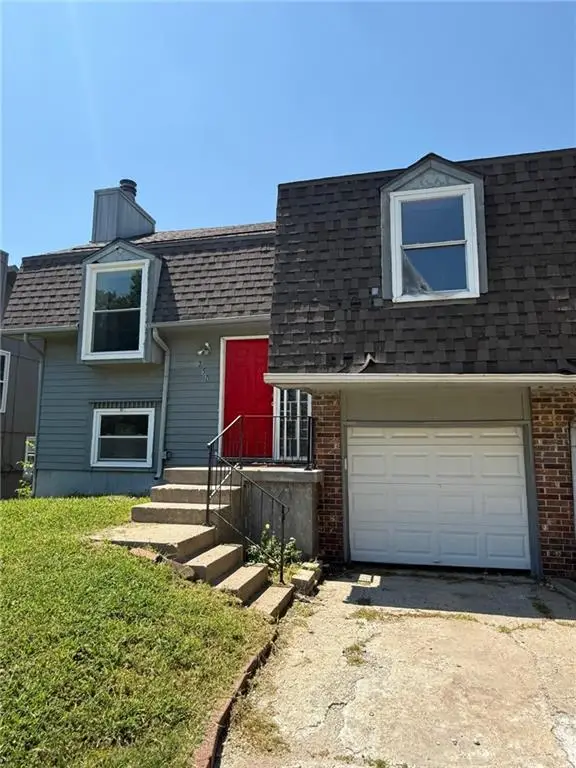 $430,000Active-- beds -- baths
$430,000Active-- beds -- baths7502 Monrovia Street, Shawnee, KS 66216
MLS# 2577150Listed by: PLATINUM REALTY LLC - New
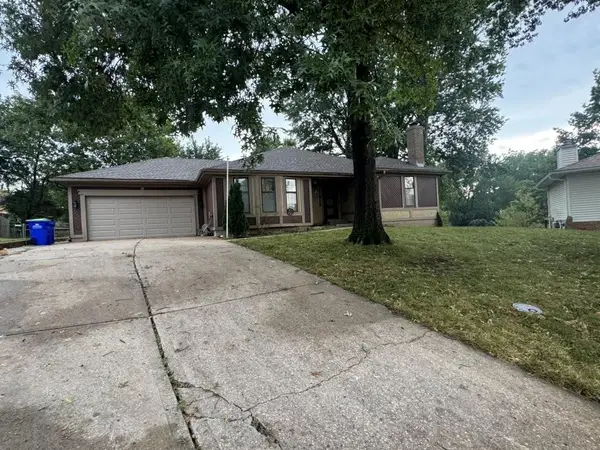 $304,000Active3 beds 3 baths1,436 sq. ft.
$304,000Active3 beds 3 baths1,436 sq. ft.11915 W 49th Place, Shawnee, KS 66216
MLS# 2577199Listed by: REALTY PROFESSIONALS HEARTLAND - New
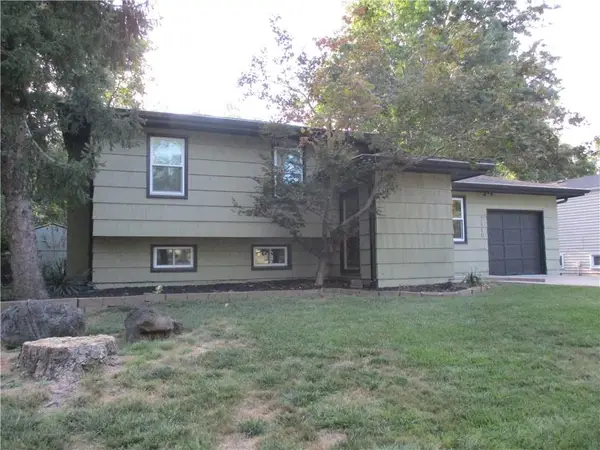 $340,000Active3 beds 2 baths1,546 sq. ft.
$340,000Active3 beds 2 baths1,546 sq. ft.7410 Stearns Street, Shawnee, KS 66203
MLS# 2576826Listed by: KANSAS CITY REGIONAL HOMES INC - Open Sun, 2 to 4pmNew
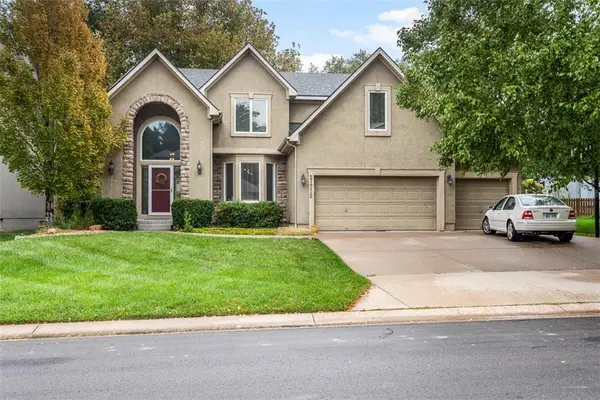 $559,950Active4 beds 5 baths3,473 sq. ft.
$559,950Active4 beds 5 baths3,473 sq. ft.21712 W 60th Terrace, Shawnee, KS 66218
MLS# 2575831Listed by: MONTGOMERY AND COMPANY RE
