4414 Aminda Street, Shawnee, KS 66226
Local realty services provided by:Better Homes and Gardens Real Estate Kansas City Homes
4414 Aminda Street,Shawnee, KS 66226
$515,000
- 4 Beds
- 5 Baths
- 3,794 sq. ft.
- Single family
- Pending
Listed by:manuel rodriguez
Office:united real estate kansas city
MLS#:2576737
Source:MOKS_HL
Price summary
- Price:$515,000
- Price per sq. ft.:$135.74
- Monthly HOA dues:$45.83
About this home
The incredible curb appeal is just the beginning of what you’ll love about this stunning 4 bedroom/4.5 bath 2-story in the heart of Shawnee! Natural light fills the home, highlighting its open and functional floor plan. Step inside to soaring ceilings in the bright entryway that flows into the spacious great room with a cozy fireplace—perfect for gatherings or relaxing nights in. The great room opens to the breakfast area and well-appointed kitchen featuring granite counters, a center island, stainless appliances, and ample cabinet space. A formal dining room/flex space, private office, and half bath round out the main floor, offering versatility for your lifestyle.
Step outside to your private backyard retreat backing to wooded greenspace. This home doesn’t just have one deck—it has two! Enjoy morning coffee or quiet evenings surrounded by nature, or relax on the lower deck that leads to a spacious patio. Endless options for outdoor living!
Upstairs, retreat to the impressive primary suite featuring a cozy fireplace in its private sitting area, along with a spa-like bath complete with double vanities, soaking tub, and walk-in shower. You’ll also find three additional spacious bedrooms, each with direct access to a full bath, plus a convenient laundry room.
The finished daylight lower level is made for entertaining! It features a large family room with a wet bar, plenty of space for a game table or media area, and a fourth full bath—making it ideal for guests or gatherings.
Top it all off with a 3-car garage for all your vehicles and toys, and you’ve got the perfect home in an incredible location!
Contact an agent
Home facts
- Year built:2000
- Listing ID #:2576737
- Added:5 day(s) ago
- Updated:September 26, 2025 at 04:42 PM
Rooms and interior
- Bedrooms:4
- Total bathrooms:5
- Full bathrooms:4
- Half bathrooms:1
- Living area:3,794 sq. ft.
Heating and cooling
- Cooling:Electric
- Heating:Natural Gas
Structure and exterior
- Roof:Composition
- Year built:2000
- Building area:3,794 sq. ft.
Schools
- High school:Mill Valley
- Middle school:Mill Creek
- Elementary school:Riverview
Utilities
- Water:City/Public
- Sewer:Public Sewer
Finances and disclosures
- Price:$515,000
- Price per sq. ft.:$135.74
New listings near 4414 Aminda Street
- New
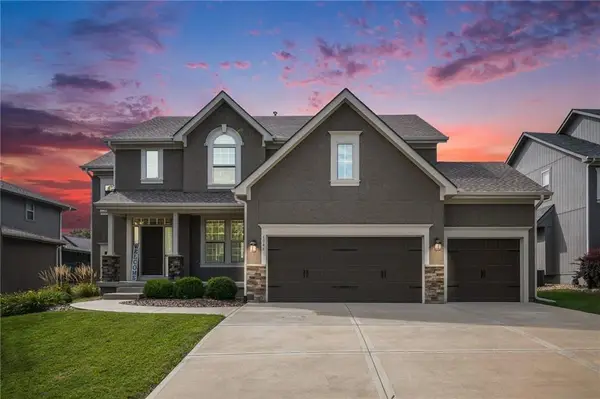 $650,000Active5 beds 5 baths3,544 sq. ft.
$650,000Active5 beds 5 baths3,544 sq. ft.6046 Redbud Street, Shawnee, KS 66218
MLS# 2577761Listed by: REECENICHOLS - COUNTRY CLUB PLAZA - Open Fri, 4 to 6pmNew
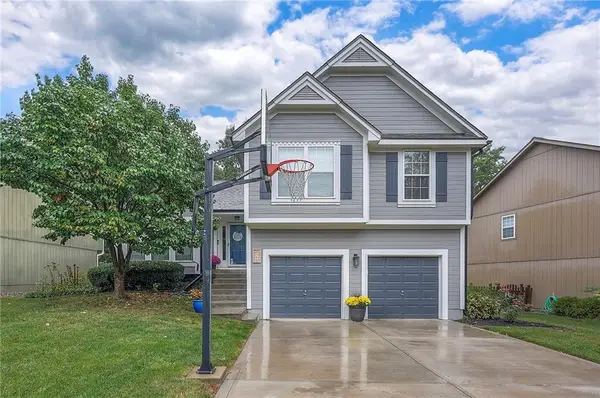 $380,000Active3 beds 2 baths1,806 sq. ft.
$380,000Active3 beds 2 baths1,806 sq. ft.5133 Roundtree Street, Shawnee, KS 66226
MLS# 2574440Listed by: KELLER WILLIAMS REALTY PARTNERS INC. - Open Sat, 11am to 1pmNew
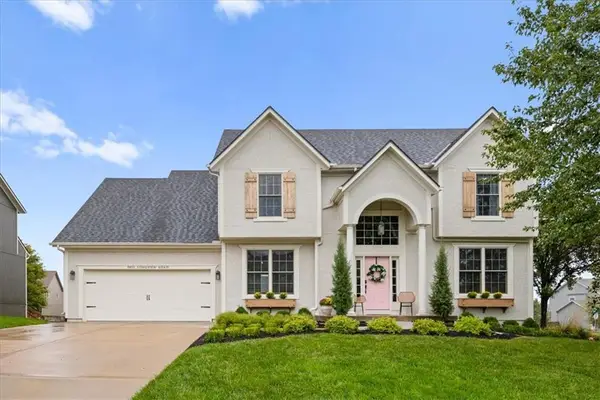 $499,950Active4 beds 4 baths2,575 sq. ft.
$499,950Active4 beds 4 baths2,575 sq. ft.5833 Longview Street, Shawnee, KS 66218
MLS# 2575858Listed by: KW KANSAS CITY METRO - New
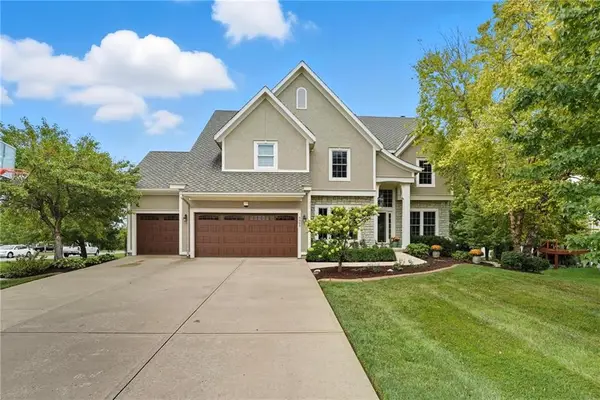 $725,000Active4 beds 4 baths4,033 sq. ft.
$725,000Active4 beds 4 baths4,033 sq. ft.7005 Barth Road, Shawnee, KS 66226
MLS# 2576036Listed by: CEDAR CREEK REALTY LLC - Open Sat, 12 to 2pmNew
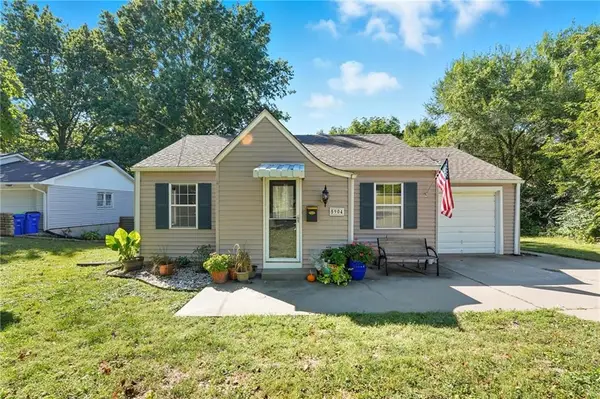 $239,000Active2 beds 1 baths944 sq. ft.
$239,000Active2 beds 1 baths944 sq. ft.5904 Stearns Street, Shawnee, KS 66203
MLS# 2576122Listed by: COMPASS REALTY GROUP - New
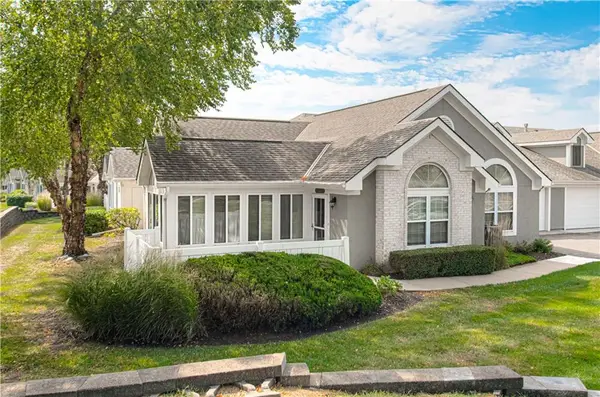 $412,500Active3 beds 2 baths1,736 sq. ft.
$412,500Active3 beds 2 baths1,736 sq. ft.7102 Hedge Lane Terrace, Shawnee, KS 66227
MLS# 2576509Listed by: REECENICHOLS -JOHNSON COUNTY W - Open Sat, 10am to 12pmNew
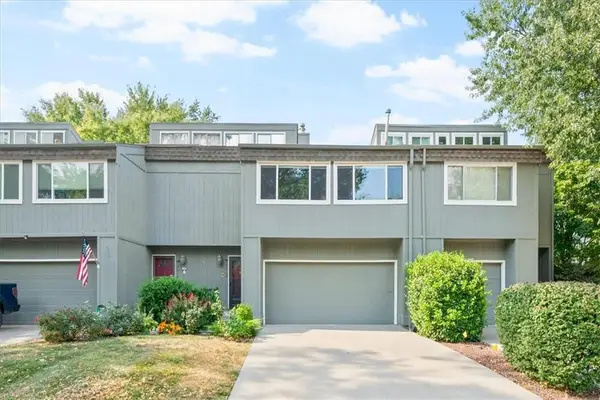 $275,000Active3 beds 3 baths2,090 sq. ft.
$275,000Active3 beds 3 baths2,090 sq. ft.12012 W 66th Street, Shawnee, KS 66216
MLS# 2576661Listed by: REAL BROKER, LLC - Open Fri, 1 to 3pmNew
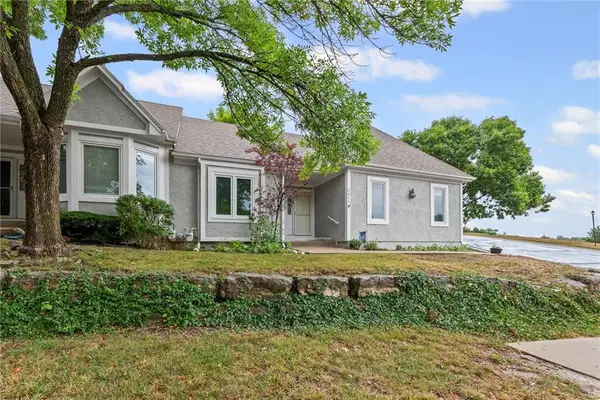 $1Active2 beds 2 baths1,232 sq. ft.
$1Active2 beds 2 baths1,232 sq. ft.5844 Summit Street, Shawnee, KS 66216
MLS# 2577068Listed by: KELLER WILLIAMS REALTY PARTNERS INC. - New
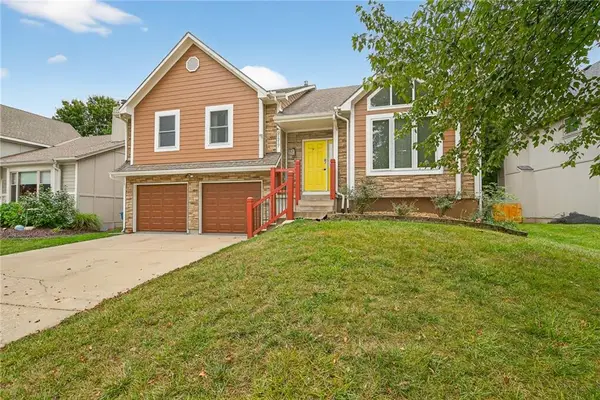 $439,000Active4 beds 4 baths2,073 sq. ft.
$439,000Active4 beds 4 baths2,073 sq. ft.21217 W 55th Terrace, Shawnee, KS 66218
MLS# 2577718Listed by: CHARTWELL REALTY LLC - New
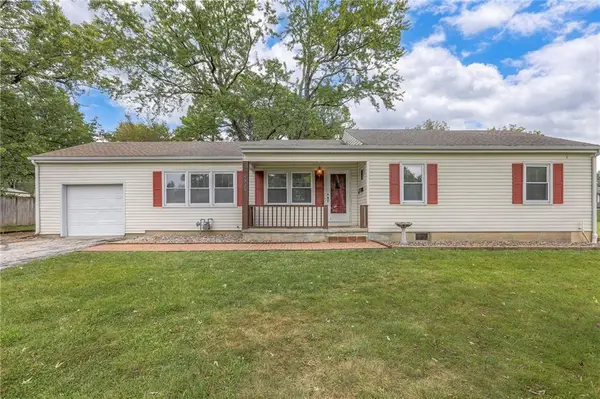 $270,000Active3 beds 1 baths1,348 sq. ft.
$270,000Active3 beds 1 baths1,348 sq. ft.5729 Long Avenue, Shawnee, KS 66216
MLS# 2577692Listed by: EXP REALTY LLC
