4806 Grove Street, Shawnee, KS 66226
Local realty services provided by:Better Homes and Gardens Real Estate Kansas City Homes
4806 Grove Street,Shawnee, KS 66226
$589,900
- 3 Beds
- 3 Baths
- 3,092 sq. ft.
- Single family
- Pending
Listed by:chasadee davis
Office:realty one group encompass
MLS#:2576346
Source:MOKS_HL
Price summary
- Price:$589,900
- Price per sq. ft.:$190.78
- Monthly HOA dues:$66.67
About this home
Extremely well-maintained home with custom finishes and thoughtful design throughout. The living room offers 12' ceilings with crown molding, while all other rooms feature 9' ceilings, arched doorways, and consistent trim details. Bay windows in the office and primary bedroom provide natural light and wooded views. The primary suite includes a tray ceiling, spacious ensuite, and handicap-accessible closet. Ceiling fans are located in every room, with brushed nickel finishes throughout.
A see-through fireplace connects the living room and kitchen, while the basement adds a second fireplace with a gas switch and heat circulator. The basement feels like its own retreat with a bar area including a fridge, sink, and island, a bedroom with full bath, a finished storage room currently used as a craft room, and additional storage with built-in wood shelving.
The kitchen features custom cabinetry with a watered glass hutch and additional built-ins throughout the home. All windows are roll-out style, and the home is wired for a central vac system. A sprinkler system is in place, and the property backs to a wooded area where no homes will be built, offering privacy and views.
Contact an agent
Home facts
- Year built:2005
- Listing ID #:2576346
- Added:5 day(s) ago
- Updated:September 25, 2025 at 12:33 PM
Rooms and interior
- Bedrooms:3
- Total bathrooms:3
- Full bathrooms:2
- Half bathrooms:1
- Living area:3,092 sq. ft.
Heating and cooling
- Cooling:Electric
- Heating:Natural Gas
Structure and exterior
- Roof:Composition
- Year built:2005
- Building area:3,092 sq. ft.
Utilities
- Water:City/Public
Finances and disclosures
- Price:$589,900
- Price per sq. ft.:$190.78
New listings near 4806 Grove Street
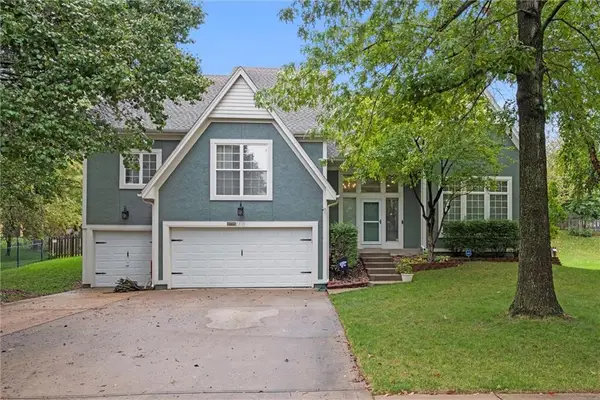 $589,950Active5 beds 5 baths3,296 sq. ft.
$589,950Active5 beds 5 baths3,296 sq. ft.5713 Widmer Road, Shawnee, KS 66216
MLS# 2575252Listed by: REECENICHOLS -JOHNSON COUNTY W- New
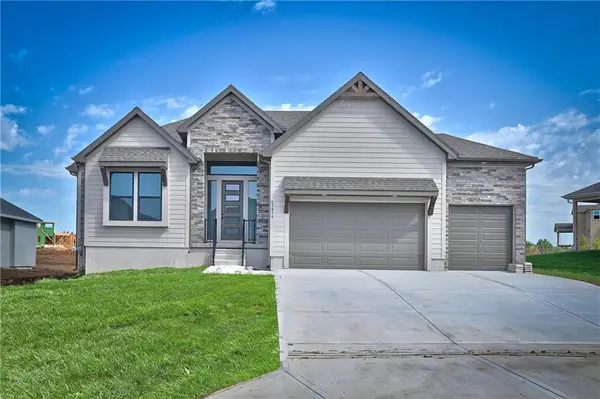 $802,445Active4 beds 3 baths3,828 sq. ft.
$802,445Active4 beds 3 baths3,828 sq. ft.6005 Arapahoe Street, Shawnee, KS 66226
MLS# 2577588Listed by: KELLER WILLIAMS REALTY PARTNERS INC. - Open Thu, 3:30 to 5:30pm
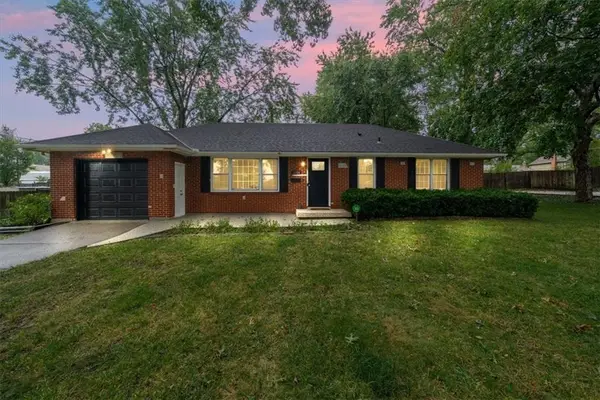 $325,000Active3 beds 2 baths1,328 sq. ft.
$325,000Active3 beds 2 baths1,328 sq. ft.10704 W 48th Terrace, Shawnee, KS 66203
MLS# 2575149Listed by: KW KANSAS CITY METRO 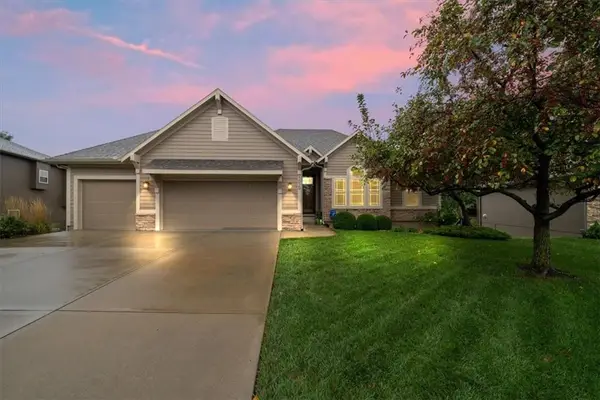 $545,000Active4 beds 3 baths2,864 sq. ft.
$545,000Active4 beds 3 baths2,864 sq. ft.5029 Woodstock Court, Shawnee, KS 66218
MLS# 2575461Listed by: COMPASS REALTY GROUP- Open Sat, 1 to 3pmNew
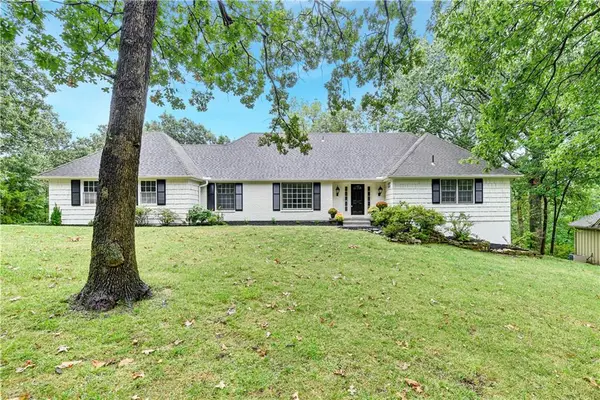 $550,000Active4 beds 3 baths3,174 sq. ft.
$550,000Active4 beds 3 baths3,174 sq. ft.14113 W 48th Terrace, Shawnee, KS 66216
MLS# 2576846Listed by: REECENICHOLS - LEAWOOD - New
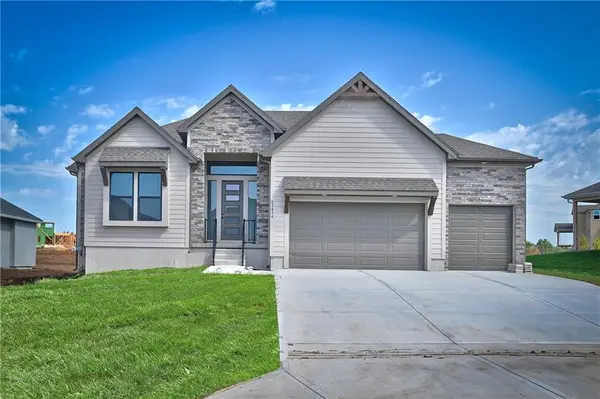 $831,775Active4 beds 3 baths3,828 sq. ft.
$831,775Active4 beds 3 baths3,828 sq. ft.24621 W 60th Terrace, Shawnee, KS 66226
MLS# 2577425Listed by: KELLER WILLIAMS REALTY PARTNERS INC. - New
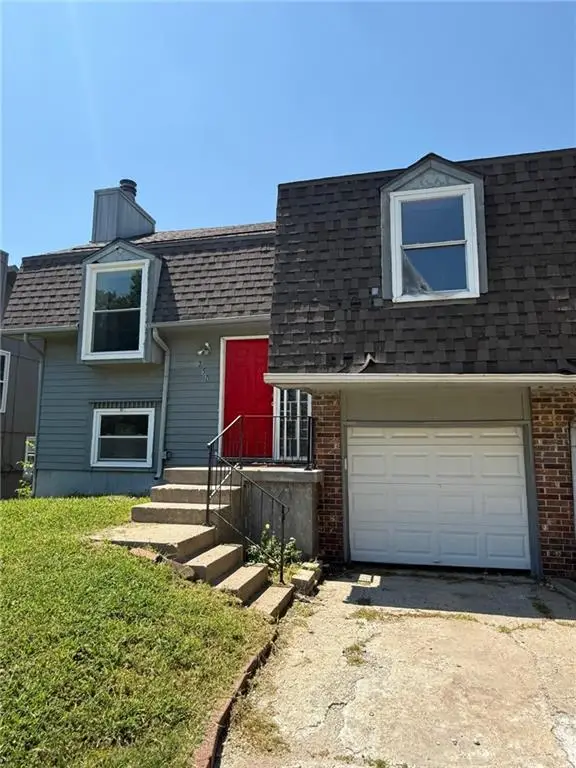 $430,000Active-- beds -- baths
$430,000Active-- beds -- baths7502 Monrovia Street, Shawnee, KS 66216
MLS# 2577150Listed by: PLATINUM REALTY LLC - New
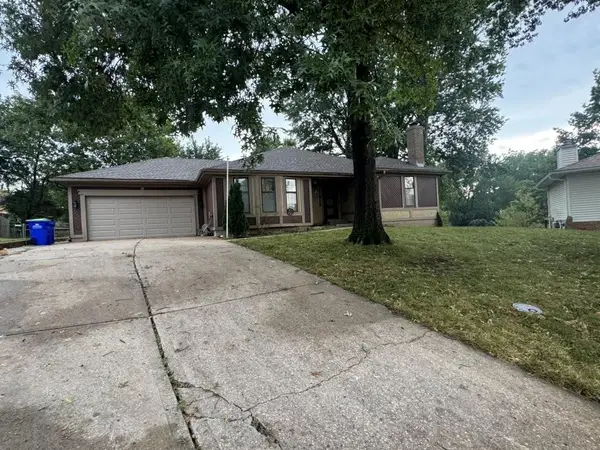 $304,000Active3 beds 3 baths1,436 sq. ft.
$304,000Active3 beds 3 baths1,436 sq. ft.11915 W 49th Place, Shawnee, KS 66216
MLS# 2577199Listed by: REALTY PROFESSIONALS HEARTLAND - New
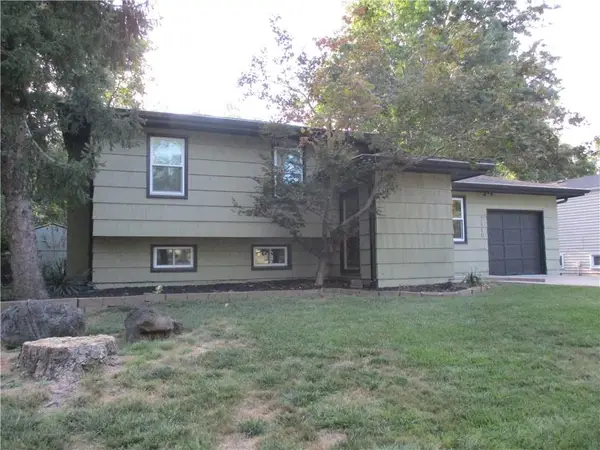 $340,000Active3 beds 2 baths1,546 sq. ft.
$340,000Active3 beds 2 baths1,546 sq. ft.7410 Stearns Street, Shawnee, KS 66203
MLS# 2576826Listed by: KANSAS CITY REGIONAL HOMES INC - Open Sun, 2 to 4pmNew
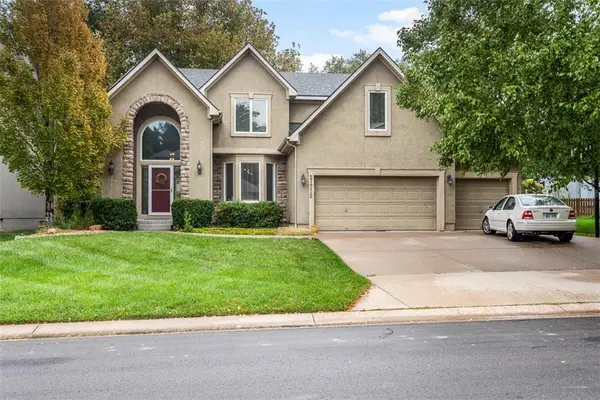 $559,950Active4 beds 5 baths3,473 sq. ft.
$559,950Active4 beds 5 baths3,473 sq. ft.21712 W 60th Terrace, Shawnee, KS 66218
MLS# 2575831Listed by: MONTGOMERY AND COMPANY RE
