5130 Roberts Street, Shawnee, KS 66226
Local realty services provided by:Better Homes and Gardens Real Estate Kansas City Homes
5130 Roberts Street,Shawnee, KS 66226
$450,000
- 3 Beds
- 3 Baths
- 2,202 sq. ft.
- Single family
- Pending
Listed by:meredith kirby
Office:weichert, realtors welch & com
MLS#:2567901
Source:MOKS_HL
Price summary
- Price:$450,000
- Price per sq. ft.:$204.36
- Monthly HOA dues:$39.58
About this home
This meticulously cared for home is ready for its next chapter. Great location with a large, fenced yard. Brand new deck, new counters and some new flooring and paint. You won't want to miss this amazing property, a beautifully maintained home nestled in the heart of the highly sought-after Woodsonia neighborhood. This spacious residence features a light-filled open floor plan with soaring ceilings, large windows, and warm hardwood floors. The kitchen is a chef’s delight with new quartz countertops, ample cabinet space. The living room offers a cozy fireplace and easy flow to the dining area and backyard patio.
Upstairs, the expansive primary suite boasts a walk-in closet and a luxurious en suite bath with dual vanities, a soaking tub, and a separate shower and new LVT flooring. Primary suite features a bonus space, perfect for an office, nursery or sitting room. You could easily turn this into a 4th bedroom - see floorplan for details. Additional bedrooms are generously sized with ample closet space.
Located on a quiet street with mature trees, this home is just minutes from top-rated schools, parks, shopping, and easy highway access. Experience the charm, space, and convenience of Woodsonia living!
Contact an agent
Home facts
- Year built:1994
- Listing ID #:2567901
- Added:5 day(s) ago
- Updated:September 25, 2025 at 12:33 PM
Rooms and interior
- Bedrooms:3
- Total bathrooms:3
- Full bathrooms:2
- Half bathrooms:1
- Living area:2,202 sq. ft.
Heating and cooling
- Cooling:Electric
- Heating:Forced Air Gas
Structure and exterior
- Roof:Composition
- Year built:1994
- Building area:2,202 sq. ft.
Schools
- High school:Mill Valley
- Middle school:Monticello Trails
- Elementary school:Prairie Ridge
Utilities
- Water:City/Public
- Sewer:Public Sewer
Finances and disclosures
- Price:$450,000
- Price per sq. ft.:$204.36
New listings near 5130 Roberts Street
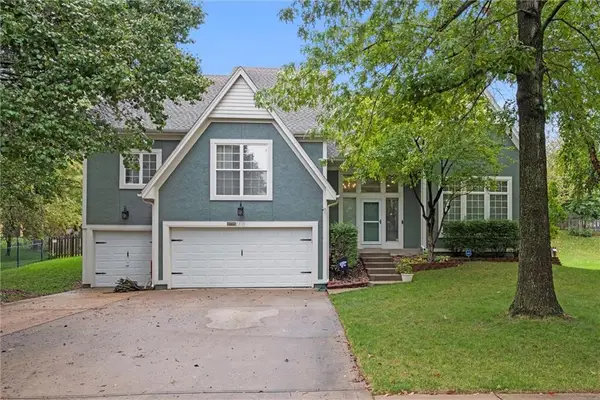 $589,950Active5 beds 5 baths3,296 sq. ft.
$589,950Active5 beds 5 baths3,296 sq. ft.5713 Widmer Road, Shawnee, KS 66216
MLS# 2575252Listed by: REECENICHOLS -JOHNSON COUNTY W- New
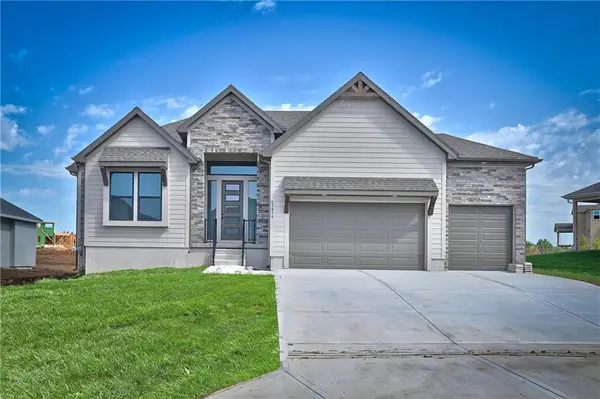 $802,445Active4 beds 3 baths3,828 sq. ft.
$802,445Active4 beds 3 baths3,828 sq. ft.6005 Arapahoe Street, Shawnee, KS 66226
MLS# 2577588Listed by: KELLER WILLIAMS REALTY PARTNERS INC. - Open Thu, 3:30 to 5:30pm
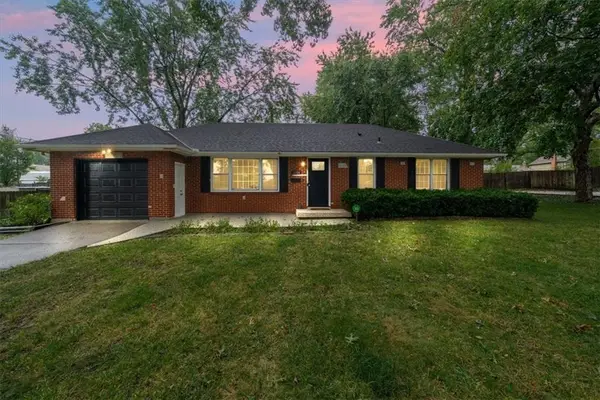 $325,000Active3 beds 2 baths1,328 sq. ft.
$325,000Active3 beds 2 baths1,328 sq. ft.10704 W 48th Terrace, Shawnee, KS 66203
MLS# 2575149Listed by: KW KANSAS CITY METRO - Open Fri, 4:30 to 6:30pm
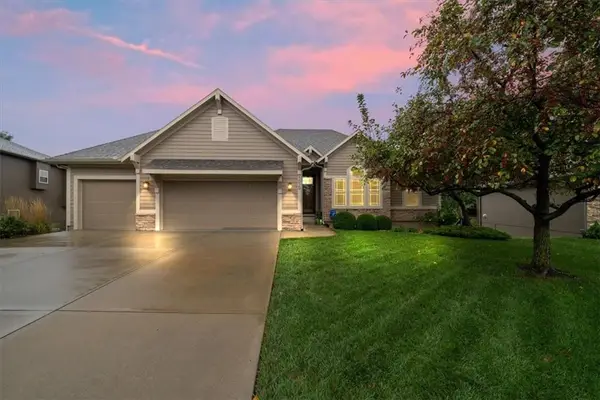 $545,000Active4 beds 3 baths2,864 sq. ft.
$545,000Active4 beds 3 baths2,864 sq. ft.5029 Woodstock Court, Shawnee, KS 66218
MLS# 2575461Listed by: COMPASS REALTY GROUP - Open Sat, 1 to 3pmNew
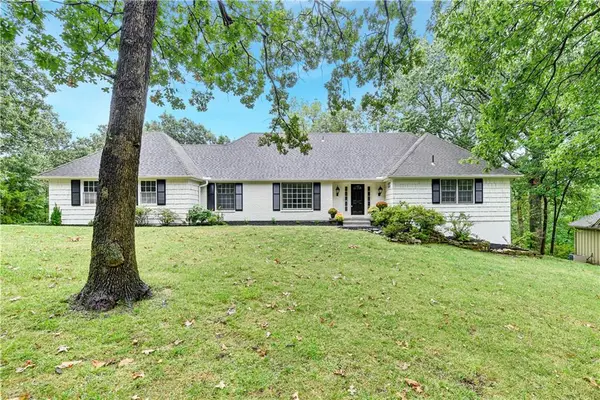 $550,000Active4 beds 3 baths3,174 sq. ft.
$550,000Active4 beds 3 baths3,174 sq. ft.14113 W 48th Terrace, Shawnee, KS 66216
MLS# 2576846Listed by: REECENICHOLS - LEAWOOD - New
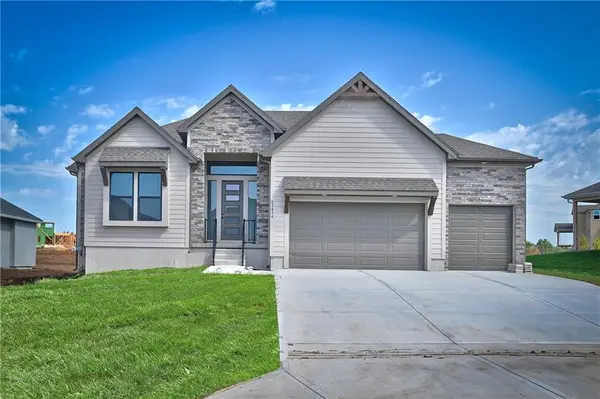 $831,775Active4 beds 3 baths3,828 sq. ft.
$831,775Active4 beds 3 baths3,828 sq. ft.24621 W 60th Terrace, Shawnee, KS 66226
MLS# 2577425Listed by: KELLER WILLIAMS REALTY PARTNERS INC. - New
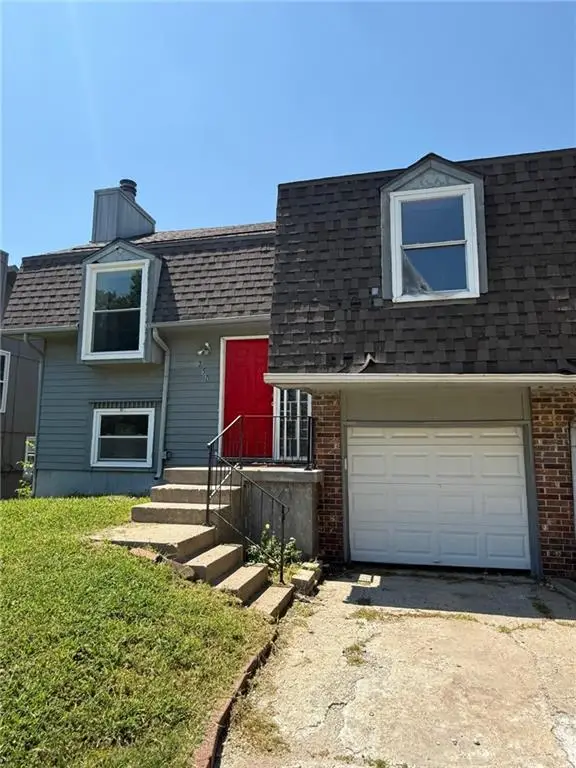 $430,000Active-- beds -- baths
$430,000Active-- beds -- baths7502 Monrovia Street, Shawnee, KS 66216
MLS# 2577150Listed by: PLATINUM REALTY LLC - New
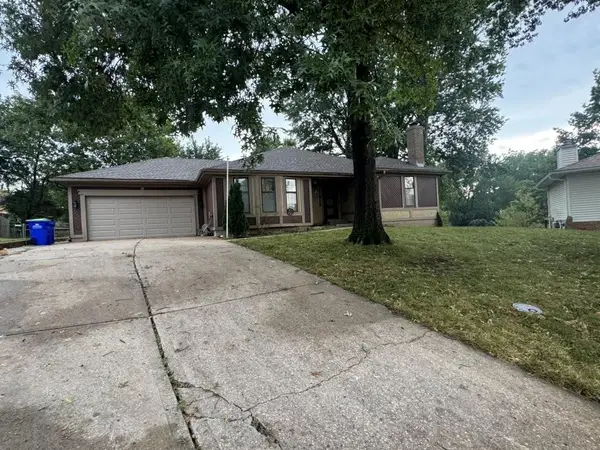 $304,000Active3 beds 3 baths1,436 sq. ft.
$304,000Active3 beds 3 baths1,436 sq. ft.11915 W 49th Place, Shawnee, KS 66216
MLS# 2577199Listed by: REALTY PROFESSIONALS HEARTLAND - New
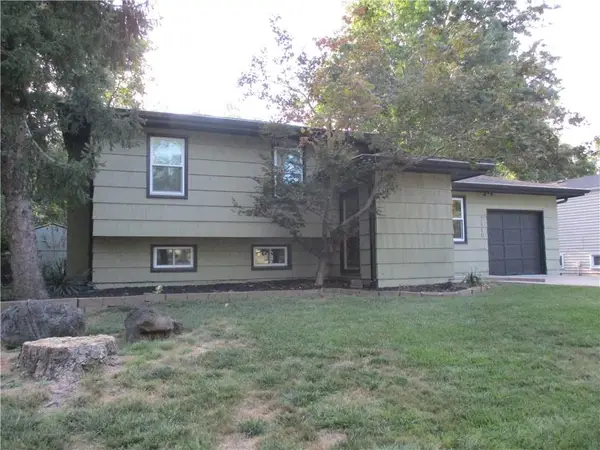 $340,000Active3 beds 2 baths1,546 sq. ft.
$340,000Active3 beds 2 baths1,546 sq. ft.7410 Stearns Street, Shawnee, KS 66203
MLS# 2576826Listed by: KANSAS CITY REGIONAL HOMES INC - Open Sun, 2 to 4pmNew
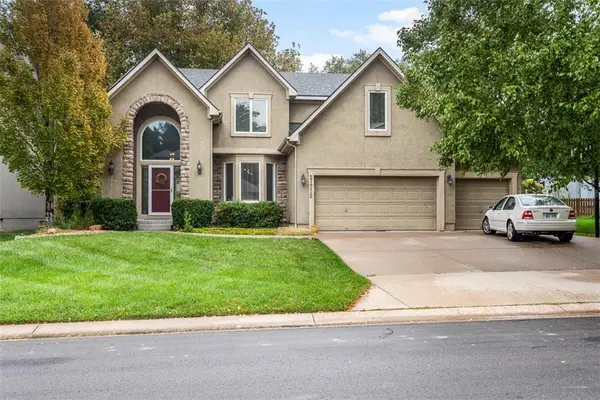 $559,950Active4 beds 5 baths3,473 sq. ft.
$559,950Active4 beds 5 baths3,473 sq. ft.21712 W 60th Terrace, Shawnee, KS 66218
MLS# 2575831Listed by: MONTGOMERY AND COMPANY RE
