6344 Brownridge Drive, Shawnee, KS 66218
Local realty services provided by:Better Homes and Gardens Real Estate Kansas City Homes
6344 Brownridge Drive,Shawnee, KS 66218
$410,000
- 4 Beds
- 3 Baths
- 2,437 sq. ft.
- Single family
- Pending
Listed by:tony long
Office:real broker, llc.
MLS#:2567621
Source:MOKS_HL
Price summary
- Price:$410,000
- Price per sq. ft.:$168.24
- Monthly HOA dues:$35
About this home
Cute and conveniently located front to back split home that feels open and spacious! The main living area features vaulted ceilings and a cozy fireplace that will invite you to make yourself right at home, and its openness to the kitchen and dining area make the space feel airy and bright. The nicely-sized kitchen features a large dining area and plenty of counter space for whipping up all of your favorite recipes, as well as direct access to the quaint back deck. On the bedroom level, enjoy the privacy of a sprawling primary suite with a huge private bath and walk-in closet, as well as three more generously sized bedrooms and a second full bath. Downstairs, the finished, walkout basement has a second huge living area as well as a fourth bedroom and third full bath. Enjoy relaxing on the covered patio when that midwest sun gets a little too hot, or light up the fire pit when the temps cool down. Located close to parks, schools, and all of the popular shopping and entertainment along Shawnee Mission Parkway. Welcome home!
Contact an agent
Home facts
- Year built:2000
- Listing ID #:2567621
- Added:40 day(s) ago
- Updated:September 25, 2025 at 12:33 PM
Rooms and interior
- Bedrooms:4
- Total bathrooms:3
- Full bathrooms:3
- Living area:2,437 sq. ft.
Heating and cooling
- Cooling:Electric
- Heating:Natural Gas
Structure and exterior
- Roof:Composition
- Year built:2000
- Building area:2,437 sq. ft.
Schools
- High school:Mill Valley
- Middle school:Monticello Trails
- Elementary school:Horizon
Utilities
- Water:City/Public
- Sewer:Public Sewer
Finances and disclosures
- Price:$410,000
- Price per sq. ft.:$168.24
New listings near 6344 Brownridge Drive
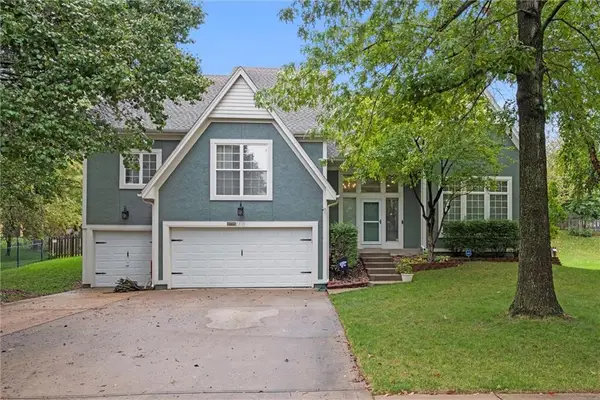 $589,950Active5 beds 5 baths3,296 sq. ft.
$589,950Active5 beds 5 baths3,296 sq. ft.5713 Widmer Road, Shawnee, KS 66216
MLS# 2575252Listed by: REECENICHOLS -JOHNSON COUNTY W- New
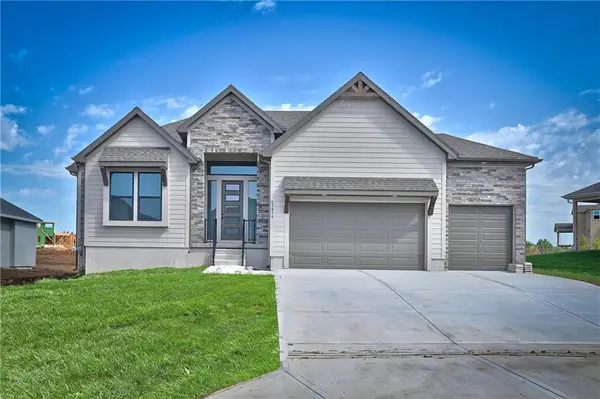 $802,445Active4 beds 3 baths3,828 sq. ft.
$802,445Active4 beds 3 baths3,828 sq. ft.6005 Arapahoe Street, Shawnee, KS 66226
MLS# 2577588Listed by: KELLER WILLIAMS REALTY PARTNERS INC. - Open Thu, 3:30 to 5:30pm
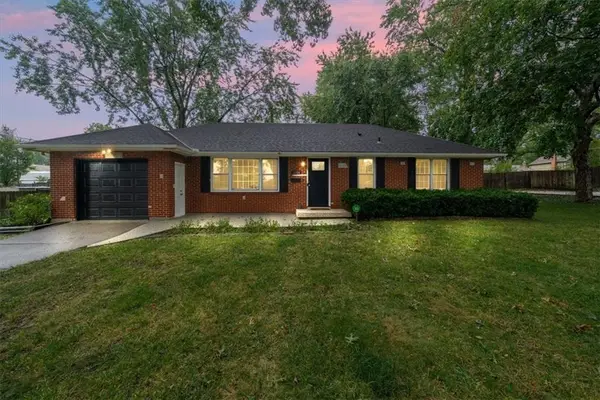 $325,000Active3 beds 2 baths1,328 sq. ft.
$325,000Active3 beds 2 baths1,328 sq. ft.10704 W 48th Terrace, Shawnee, KS 66203
MLS# 2575149Listed by: KW KANSAS CITY METRO 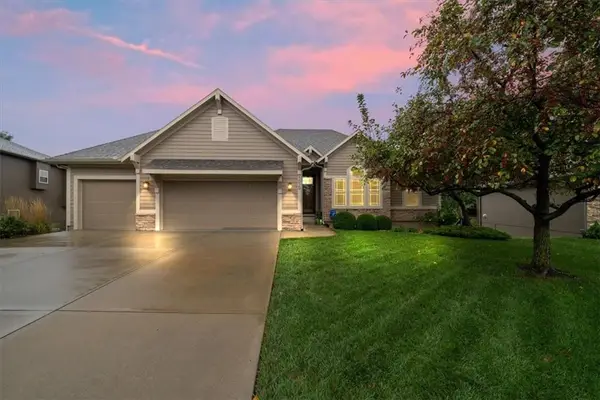 $545,000Active4 beds 3 baths2,864 sq. ft.
$545,000Active4 beds 3 baths2,864 sq. ft.5029 Woodstock Court, Shawnee, KS 66218
MLS# 2575461Listed by: COMPASS REALTY GROUP- Open Sat, 1 to 3pmNew
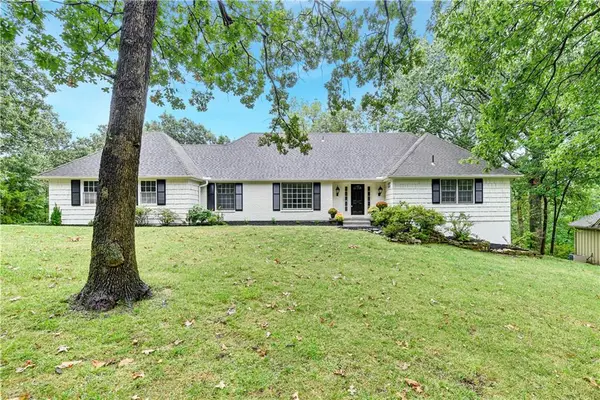 $550,000Active4 beds 3 baths3,174 sq. ft.
$550,000Active4 beds 3 baths3,174 sq. ft.14113 W 48th Terrace, Shawnee, KS 66216
MLS# 2576846Listed by: REECENICHOLS - LEAWOOD - New
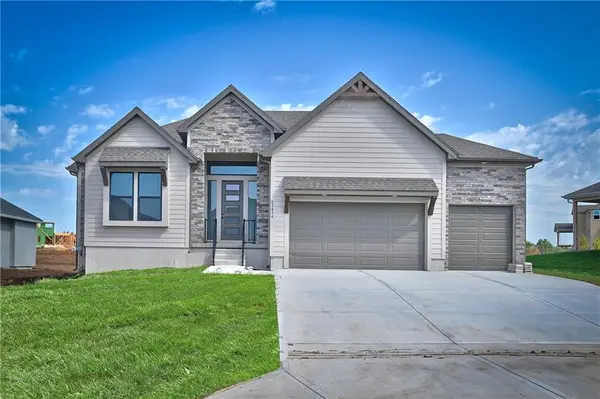 $831,775Active4 beds 3 baths3,828 sq. ft.
$831,775Active4 beds 3 baths3,828 sq. ft.24621 W 60th Terrace, Shawnee, KS 66226
MLS# 2577425Listed by: KELLER WILLIAMS REALTY PARTNERS INC. - New
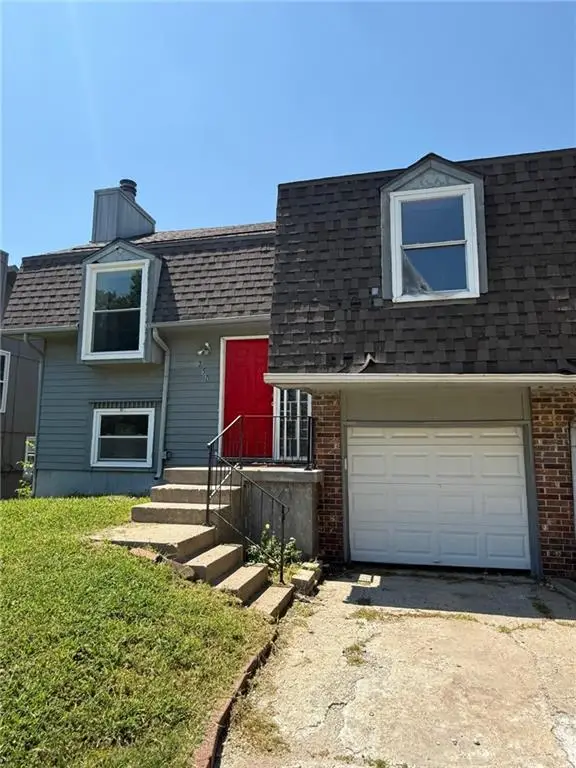 $430,000Active-- beds -- baths
$430,000Active-- beds -- baths7502 Monrovia Street, Shawnee, KS 66216
MLS# 2577150Listed by: PLATINUM REALTY LLC - New
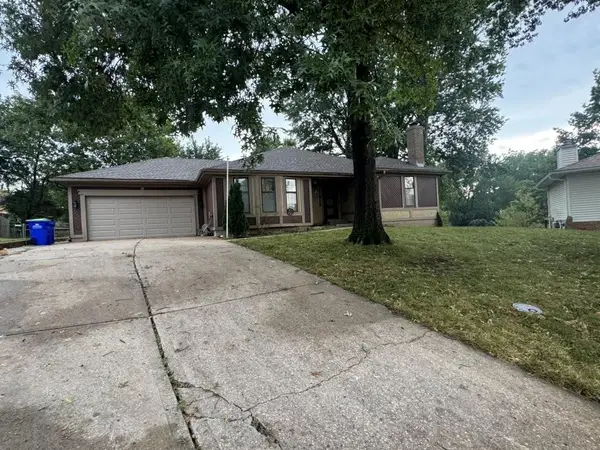 $304,000Active3 beds 3 baths1,436 sq. ft.
$304,000Active3 beds 3 baths1,436 sq. ft.11915 W 49th Place, Shawnee, KS 66216
MLS# 2577199Listed by: REALTY PROFESSIONALS HEARTLAND - New
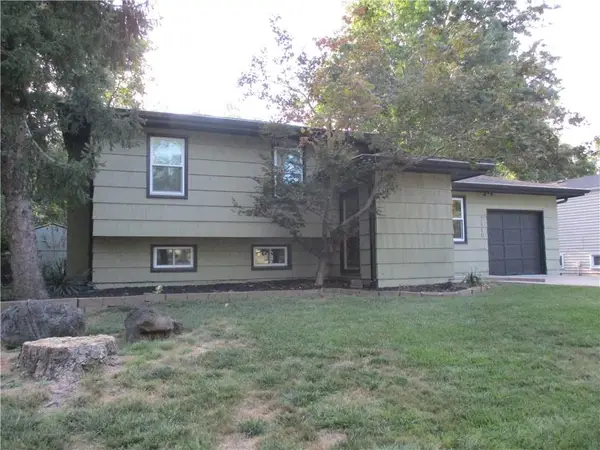 $340,000Active3 beds 2 baths1,546 sq. ft.
$340,000Active3 beds 2 baths1,546 sq. ft.7410 Stearns Street, Shawnee, KS 66203
MLS# 2576826Listed by: KANSAS CITY REGIONAL HOMES INC - Open Sun, 2 to 4pmNew
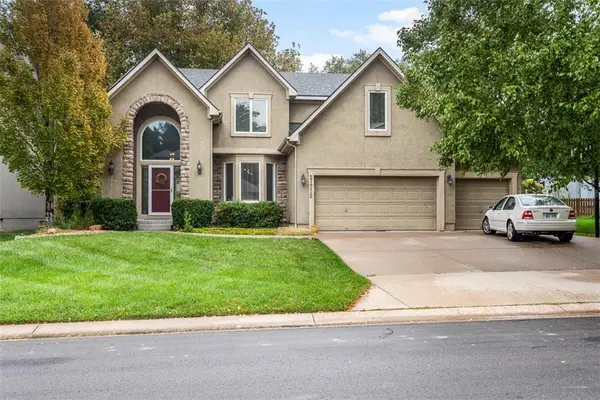 $559,950Active4 beds 5 baths3,473 sq. ft.
$559,950Active4 beds 5 baths3,473 sq. ft.21712 W 60th Terrace, Shawnee, KS 66218
MLS# 2575831Listed by: MONTGOMERY AND COMPANY RE
