7546 Mccormick Drive, Shawnee, KS 66227
Local realty services provided by:Better Homes and Gardens Real Estate Kansas City Homes
7546 Mccormick Drive,Shawnee, KS 66227
$430,000
- 3 Beds
- 2 Baths
- 1,582 sq. ft.
- Single family
- Active
Listed by:melanie higdon
Office:reecenichols - leawood
MLS#:2553736
Source:MOKS_HL
Price summary
- Price:$430,000
- Price per sq. ft.:$271.81
- Monthly HOA dues:$33.33
About this home
Welcome to Legacy Crossing! This all-brick, 3-bedroom, 2-bath ranch home offers easy, low-maintenance living with everything thoughtfully on one level. Built in 2023, this home has been lightly lived in and is just like NEW! Step inside to an open, modern layout filled with natural light, tall ceilings, and rich hardwood floors that flow throughout the home.
The living room features a cozy gas fireplace and opens seamlessly to the kitchen, where you'll find granite countertops, sleek white cabinetry, an expansive center island, and stainless steel appliances—perfect for both everyday life and entertaining. Plus, enjoy the convenience of the laundry room just off the kitchen.
The spacious primary suite offers a relaxing retreat with a spacious walk-in closet, granite vanity, soaker tub, and separate shower. Two additional carpeted bedrooms and a second full bath complete the home’s efficient layout.
Step outside to enjoy the fully fenced, level backyard—ideal for kids, pets, or easy mowing. A covered patio provides a shaded space for outdoor dining or relaxing, and the in-ground sprinkler system keeps the lawn looking its best.
Legacy Crossing residents also enjoy the peace of mind of a community storm shelter. Located near award-winning De Soto schools and offering quick highway access, this Like New home delivers modern style, practical design, and exceptional value—all in a quiet Shawnee neighborhood. Don't miss your chance to make this one yours!
Contact an agent
Home facts
- Year built:2023
- Listing ID #:2553736
- Added:79 day(s) ago
- Updated:August 30, 2025 at 09:39 PM
Rooms and interior
- Bedrooms:3
- Total bathrooms:2
- Full bathrooms:2
- Living area:1,582 sq. ft.
Heating and cooling
- Cooling:Electric
- Heating:Forced Air Gas, Natural Gas
Structure and exterior
- Roof:Composition
- Year built:2023
- Building area:1,582 sq. ft.
Schools
- High school:De Soto
- Middle school:Mill Creek
- Elementary school:Mize
Utilities
- Water:City/Public
- Sewer:Public Sewer
Finances and disclosures
- Price:$430,000
- Price per sq. ft.:$271.81
New listings near 7546 Mccormick Drive
- New
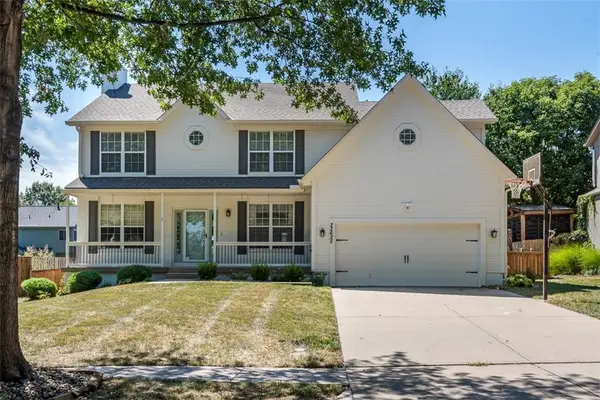 $560,000Active4 beds 4 baths3,405 sq. ft.
$560,000Active4 beds 4 baths3,405 sq. ft.22625 W 49th Street, Shawnee, KS 66226
MLS# 2571991Listed by: LORI HOBBS REAL ESTATE, LLC - New
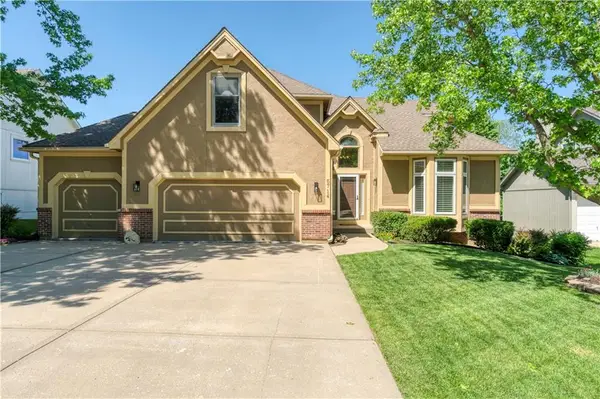 $550,000Active4 beds 4 baths2,697 sq. ft.
$550,000Active4 beds 4 baths2,697 sq. ft.5714 Alden Court, Shawnee, KS 66216
MLS# 2571934Listed by: REECENICHOLS- LEAWOOD TOWN CENTER - New
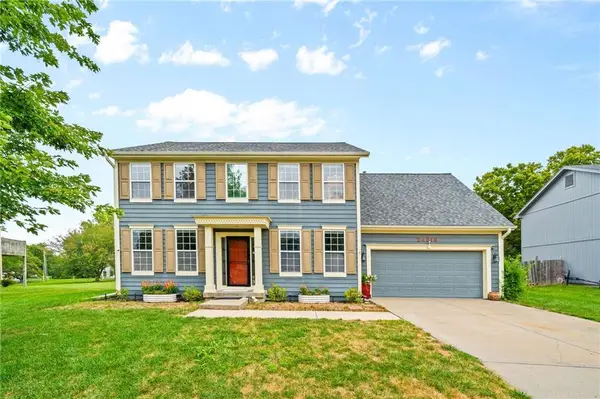 $415,000Active4 beds 3 baths2,142 sq. ft.
$415,000Active4 beds 3 baths2,142 sq. ft.24316 W 57th Street, Shawnee, KS 66226
MLS# 2571086Listed by: COMPASS REALTY GROUP - New
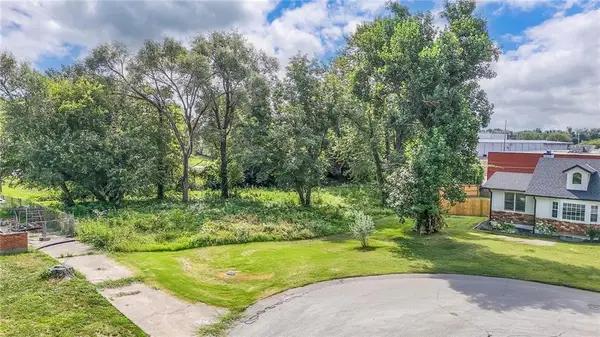 $65,000Active0 Acres
$65,000Active0 Acres6123 Noland Road, Shawnee, KS 66216
MLS# 2571585Listed by: KW DIAMOND PARTNERS 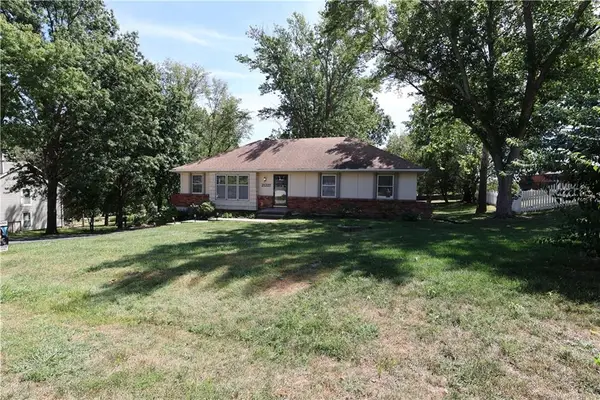 $325,000Active3 beds 2 baths2,067 sq. ft.
$325,000Active3 beds 2 baths2,067 sq. ft.21227 W 70th Street, Shawnee, KS 66218
MLS# 2568418Listed by: 1ST CLASS REAL ESTATE KC- New
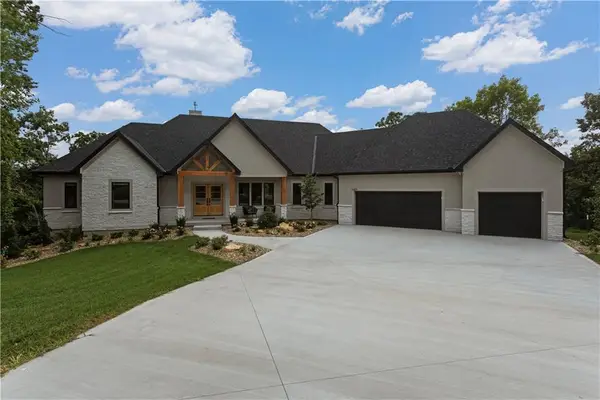 $1,300,000Active4 beds 4 baths4,214 sq. ft.
$1,300,000Active4 beds 4 baths4,214 sq. ft.6419 Hillside Street, Shawnee, KS 66218
MLS# 2571749Listed by: TEAM WESTON REALTY GROUP - New
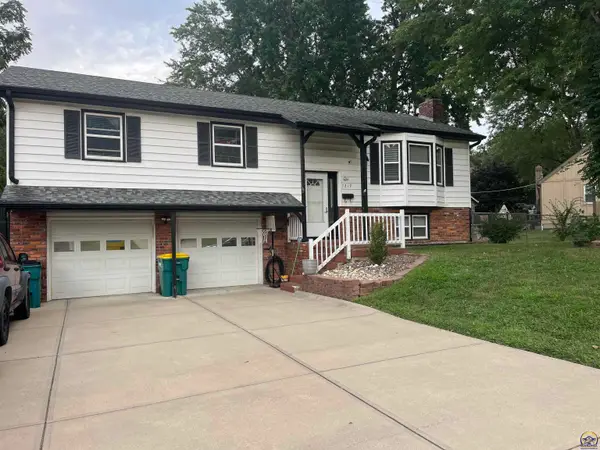 $339,000Active3 beds 2 baths1,616 sq. ft.
$339,000Active3 beds 2 baths1,616 sq. ft.7219 Reeder St, Shawnee, KS 66203
MLS# 241129Listed by: ALINEA REALTY - Open Sat, 1am to 3pm
 $275,000Pending2 beds 3 baths1,609 sq. ft.
$275,000Pending2 beds 3 baths1,609 sq. ft.6403 Constance Street, Shawnee, KS 66216
MLS# 2567885Listed by: KELLER WILLIAMS REALTY PARTNERS INC. - Open Sat, 1 to 3pmNew
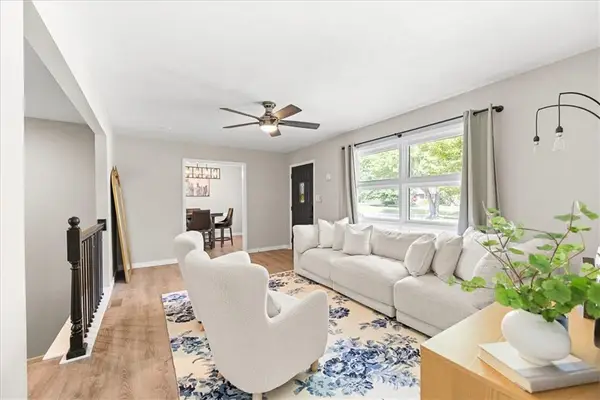 $345,000Active3 beds 2 baths2,780 sq. ft.
$345,000Active3 beds 2 baths2,780 sq. ft.5222 Flint Street, Shawnee, KS 66203
MLS# 2570135Listed by: KW KANSAS CITY METRO - New
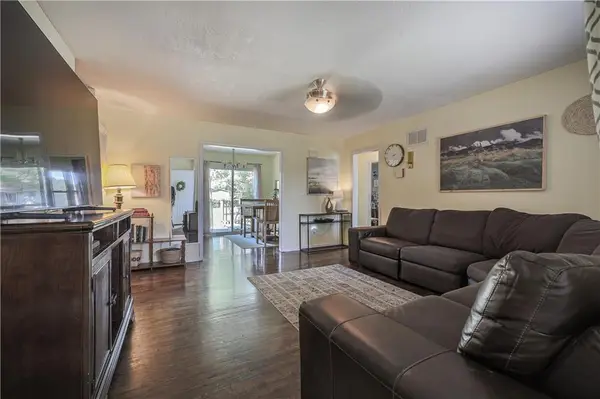 $270,000Active3 beds 1 baths1,095 sq. ft.
$270,000Active3 beds 1 baths1,095 sq. ft.12408 W 52nd Terrace, Shawnee, KS 66201
MLS# 2571492Listed by: KELLER WILLIAMS REALTY PARTNERS INC.
