2017 W 48th Street, Westwood, KS 66205
Local realty services provided by:Better Homes and Gardens Real Estate Kansas City Homes
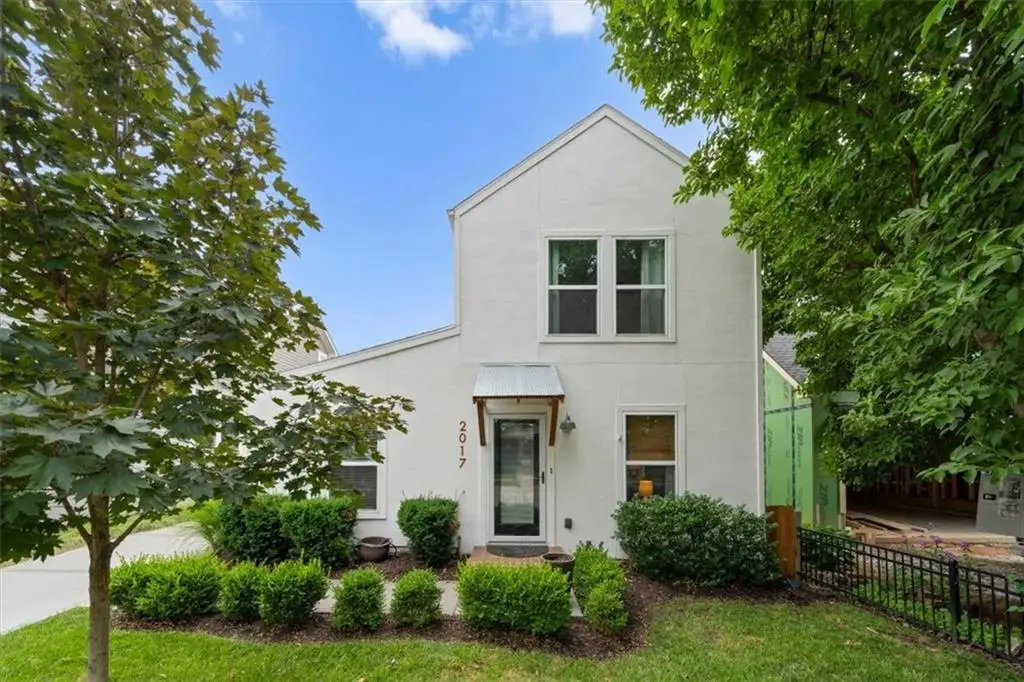
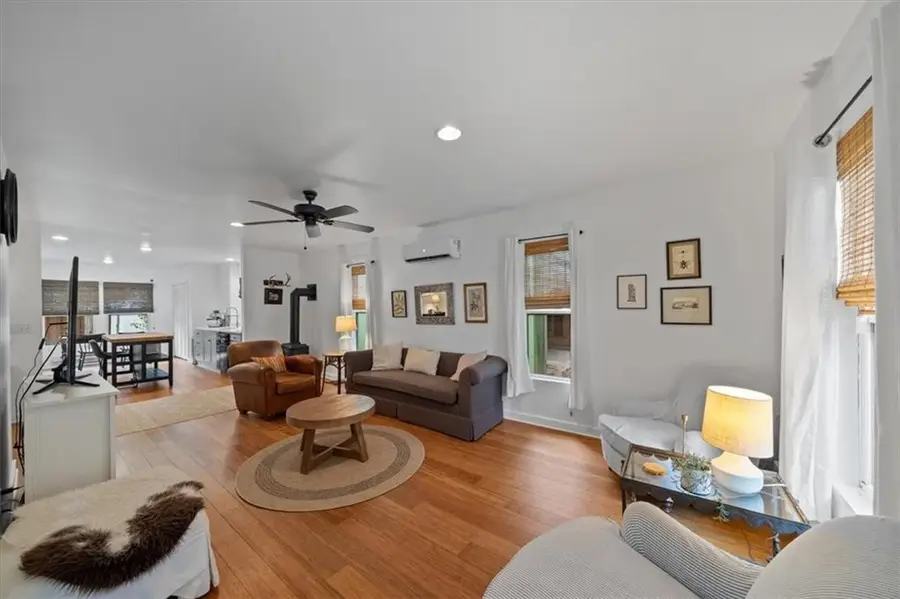
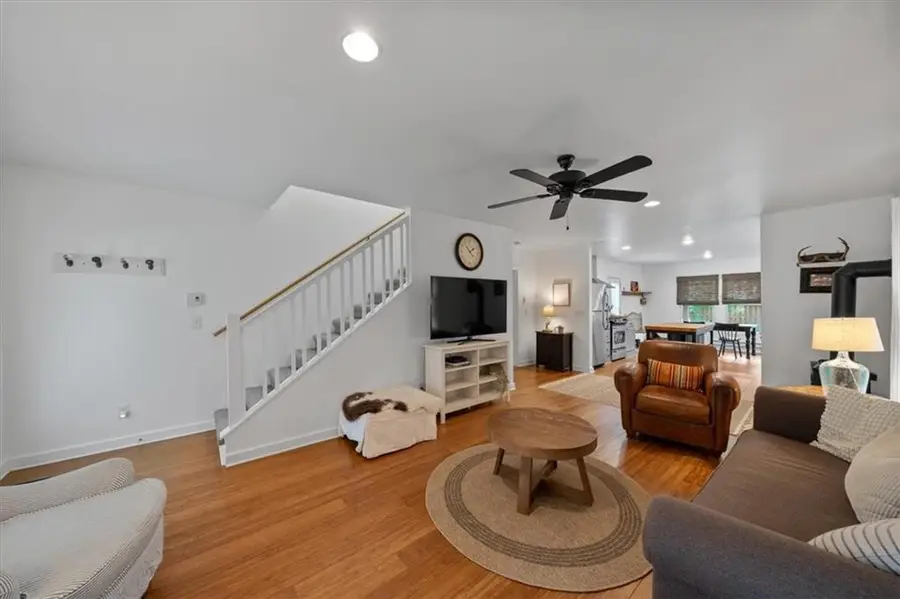
2017 W 48th Street,Westwood, KS 66205
$450,000
- 3 Beds
- 2 Baths
- 1,686 sq. ft.
- Single family
- Active
Listed by:sarah page
Office:compass realty group
MLS#:2562207
Source:MOKS_HL
Price summary
- Price:$450,000
- Price per sq. ft.:$266.9
About this home
Westwood Wow, this 3-bedroom, 2 full bath home was rebuilt in 2017 from the foundation up with new everything. This completely updated 1 1/2 story features an open concept main level with a beautiful kitchen that opens to a charming living space as well as an adjoining dining space. The kitchen has stainless appliances, custom cabinets, and a large pantry. The living room has a gas stove for the coziest Winter. Main-level primary suite with walk-in closet and large bathroom with walk-in shower, dual vanity, and linen closet. Two large bedrooms upstairs and another full bath, with a shower/bathtub combo. The third bedroom includes a kitchenette with sink and fridge and has a separate entrance (for a possible tenant or roommate). Large concrete driveway with off-street parking for two cars side by side. Footings have already been added to the driveway to make it easier to add a two-car garage. Energy efficient home with mini-splits throughout, thermal windows throughout and new insulation. Private yard with storage shed. Walk to Woodside, Westwood Park, restaurants, shops and more. Westwood View Elementary, Indian Hills Middle School and SM East High School area. Minutes to Fairway shops, the Plaza, Wesport, downtown and more.
Contact an agent
Home facts
- Year built:1915
- Listing Id #:2562207
- Added:35 day(s) ago
- Updated:July 31, 2025 at 09:45 PM
Rooms and interior
- Bedrooms:3
- Total bathrooms:2
- Full bathrooms:2
- Living area:1,686 sq. ft.
Heating and cooling
- Cooling:Electric
- Heating:Baseboard
Structure and exterior
- Roof:Composition
- Year built:1915
- Building area:1,686 sq. ft.
Schools
- High school:SM East
- Middle school:Indian Hills
- Elementary school:Westwood View
Utilities
- Water:City/Public
- Sewer:Public Sewer
Finances and disclosures
- Price:$450,000
- Price per sq. ft.:$266.9
New listings near 2017 W 48th Street
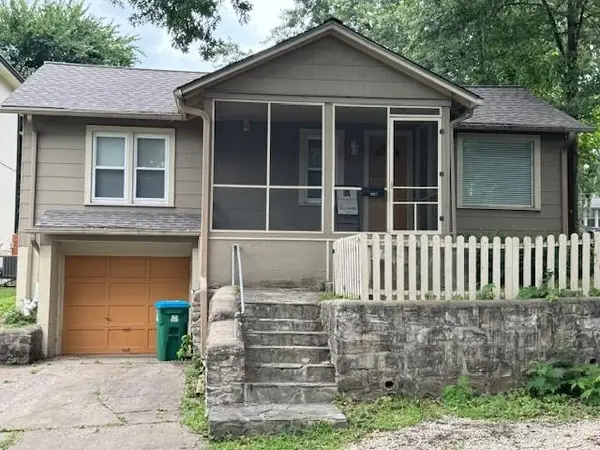 $305,000Pending2 beds 1 baths990 sq. ft.
$305,000Pending2 beds 1 baths990 sq. ft.1917 W 48th Street, Westwood, KS 66205
MLS# 2563320Listed by: FOSTER & ASSOCIATES, INC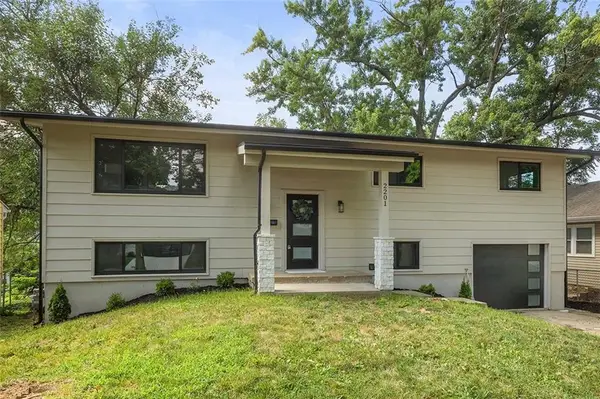 $600,000Pending4 beds 2 baths2,241 sq. ft.
$600,000Pending4 beds 2 baths2,241 sq. ft.2201 W 48th Street, Westwood, KS 66205
MLS# 2562598Listed by: TEAM WESTON REALTY GROUP $350,000Active3 beds 2 baths1,646 sq. ft.
$350,000Active3 beds 2 baths1,646 sq. ft.5104 Belinder Avenue, Westwood, KS 66205
MLS# 2561412Listed by: KANSAS CITY REGIONAL HOMES INC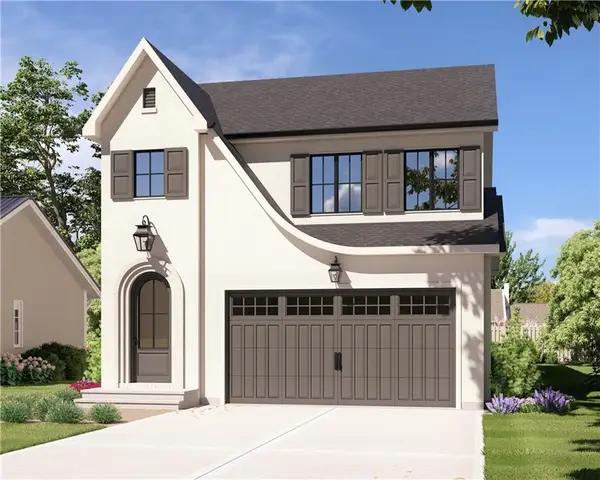 $999,500Active4 beds 4 baths3,456 sq. ft.
$999,500Active4 beds 4 baths3,456 sq. ft.2207 W 47th Terrace, Westwood, KS 66205
MLS# 2564106Listed by: WEICHERT, REALTORS WELCH & COM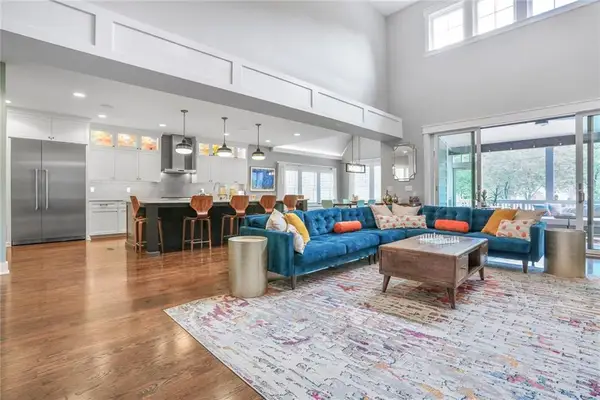 $1,652,500Active5 beds 6 baths5,819 sq. ft.
$1,652,500Active5 beds 6 baths5,819 sq. ft.2807 W 50th Terrace, Westwood, KS 66205
MLS# 2549376Listed by: REECENICHOLS - COUNTRY CLUB PLAZA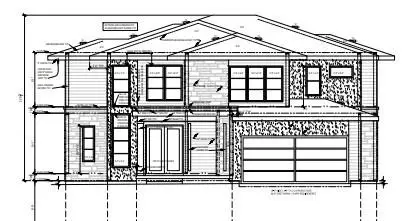 $1,450,000Pending5 beds 5 baths4,108 sq. ft.
$1,450,000Pending5 beds 5 baths4,108 sq. ft.2614 W 51st Terrace, Westwood, KS 66205
MLS# 2482466Listed by: REECENICHOLS - COUNTRY CLUB PLAZA $1,450,000Pending5 beds 5 baths4,827 sq. ft.
$1,450,000Pending5 beds 5 baths4,827 sq. ft.2524 W 51st Terrace, Westwood, KS 66205
MLS# 2446919Listed by: REECENICHOLS - COUNTRY CLUB PLAZA
