2807 W 50th Terrace, Westwood, KS 66205
Local realty services provided by:Better Homes and Gardens Real Estate Kansas City Homes
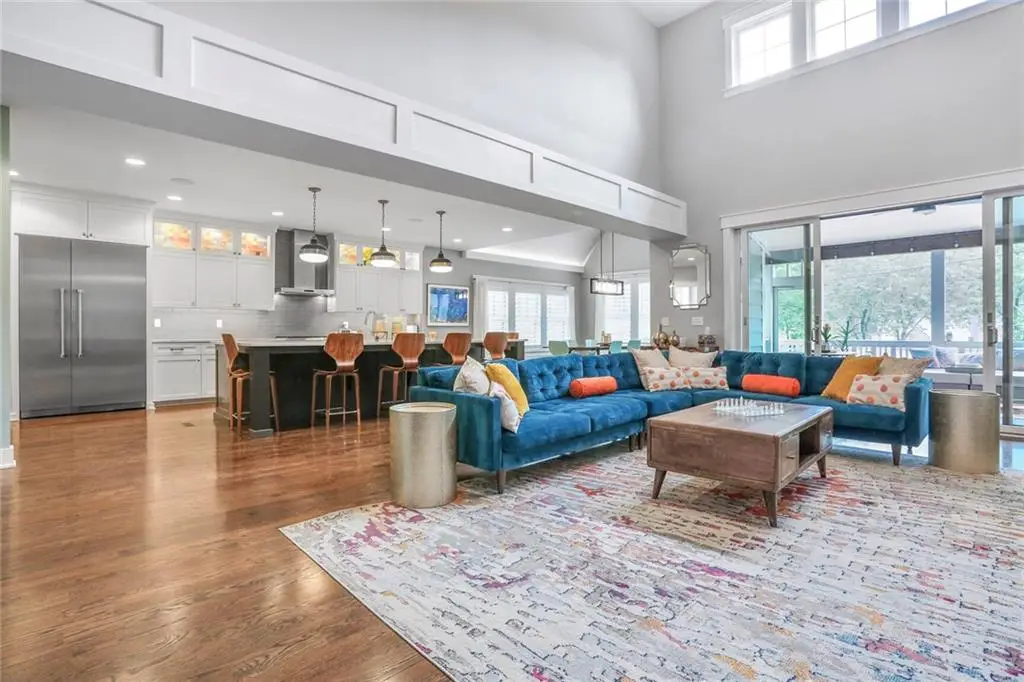
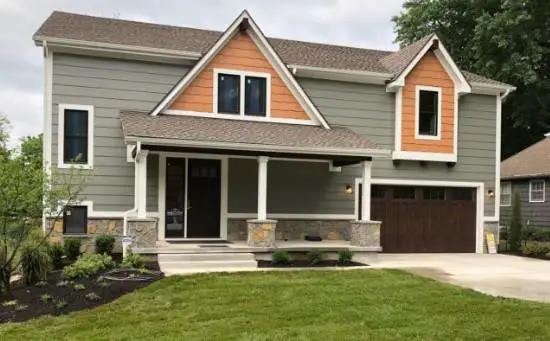
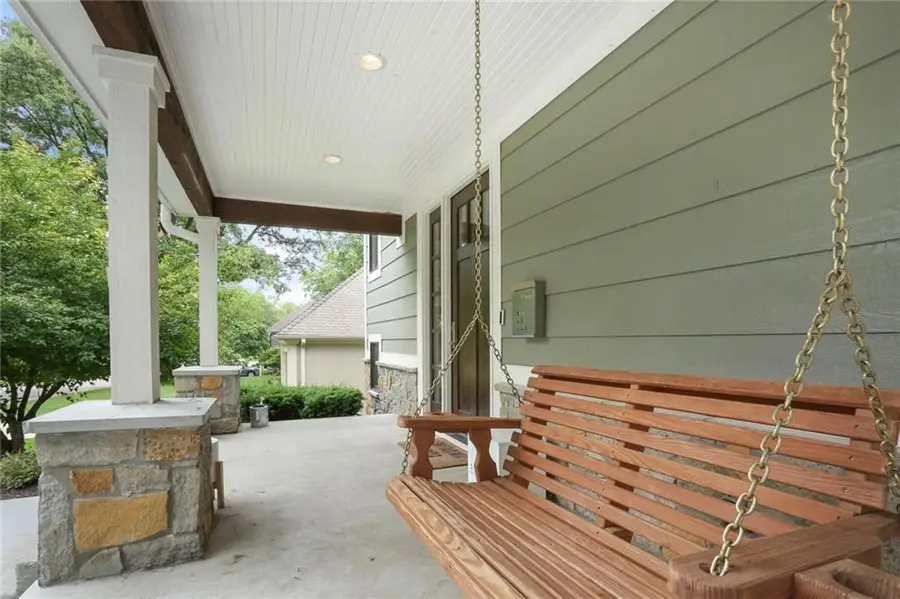
2807 W 50th Terrace,Westwood, KS 66205
$1,652,500
- 5 Beds
- 6 Baths
- 5,819 sq. ft.
- Single family
- Active
Listed by:beth borders
Office:reecenichols - country club plaza
MLS#:2549376
Source:MOKS_HL
Price summary
- Price:$1,652,500
- Price per sq. ft.:$283.98
About this home
Welcome to this stunning 7-year-old Wulff Building Home in the heart of charming Westwood! Thoughtfully designed and impeccably maintained, this spacious residence combines modern luxury with everyday functionality across three beautifully finished levels.
The main floor features a bright and open layout with a luxurious primary suite, complete with a spa-like bath and generous closet space. Enjoy effortless entertaining in the open-concept living and dining areas that flow seamlessly into the gourmet kitchen — equipped with high-end appliances, a prep kitchen/pantry, and stylish finishes throughout. Just off the living room, a large screened-in porch offers a peaceful retreat for morning coffee or evening gatherings.
Also on the main level: a convenient laundry room and custom drop zone. Upstairs, you'll find additional bedrooms and a versatile loft space— perfect for a playroom or study area.
The finished lower level is an entertainer’s dream, featuring a full basement bar, dedicated home gym, and an amazing movie theatre that rivals any cinema. Every detail in this home has been carefully curated for comfort, style, and practicality.
Located in the desirable Westwood community, this home offers close proximity to parks, shops, and top-rated schools. A rare opportunity to own a nearly-new home with every luxury amenity already in place!
Contact an agent
Home facts
- Year built:2018
- Listing Id #:2549376
- Added:77 day(s) ago
- Updated:July 14, 2025 at 02:30 PM
Rooms and interior
- Bedrooms:5
- Total bathrooms:6
- Full bathrooms:5
- Half bathrooms:1
- Living area:5,819 sq. ft.
Heating and cooling
- Cooling:Electric
- Heating:Natural Gas
Structure and exterior
- Roof:Composition
- Year built:2018
- Building area:5,819 sq. ft.
Schools
- High school:SM East
- Middle school:Indian Hills
- Elementary school:Westwood View
Utilities
- Water:City/Public
- Sewer:Public Sewer
Finances and disclosures
- Price:$1,652,500
- Price per sq. ft.:$283.98
New listings near 2807 W 50th Terrace
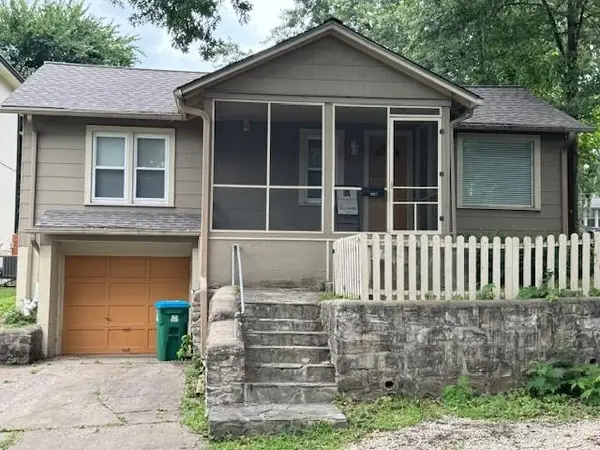 $305,000Pending2 beds 1 baths990 sq. ft.
$305,000Pending2 beds 1 baths990 sq. ft.1917 W 48th Street, Westwood, KS 66205
MLS# 2563320Listed by: FOSTER & ASSOCIATES, INC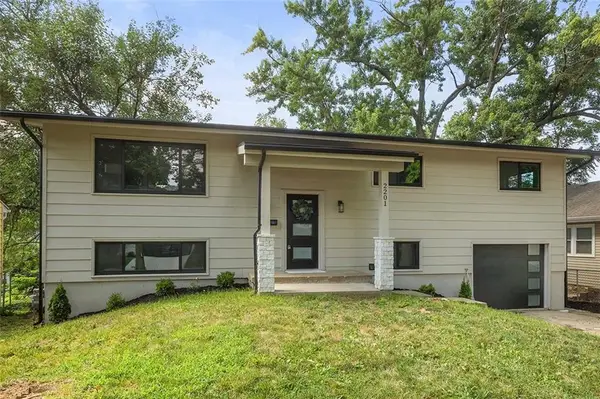 $600,000Pending4 beds 2 baths2,241 sq. ft.
$600,000Pending4 beds 2 baths2,241 sq. ft.2201 W 48th Street, Westwood, KS 66205
MLS# 2562598Listed by: TEAM WESTON REALTY GROUP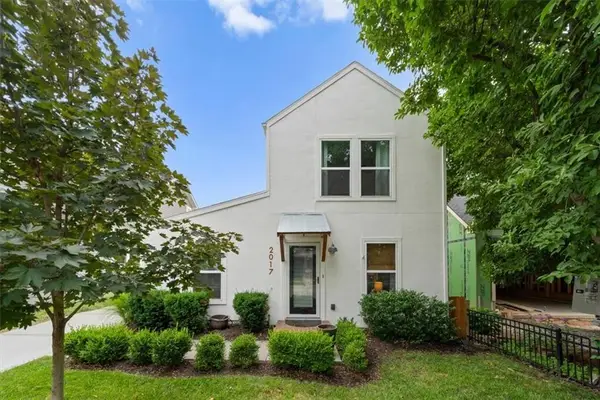 $450,000Active3 beds 2 baths1,686 sq. ft.
$450,000Active3 beds 2 baths1,686 sq. ft.2017 W 48th Street, Westwood, KS 66205
MLS# 2562207Listed by: COMPASS REALTY GROUP $350,000Active3 beds 2 baths1,646 sq. ft.
$350,000Active3 beds 2 baths1,646 sq. ft.5104 Belinder Avenue, Westwood, KS 66205
MLS# 2561412Listed by: KANSAS CITY REGIONAL HOMES INC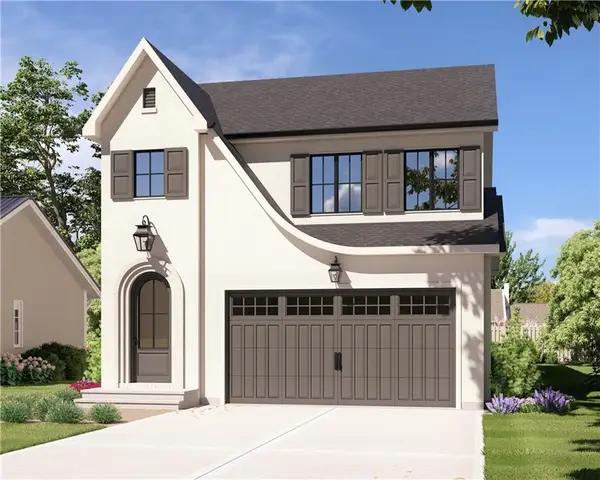 $999,500Active4 beds 4 baths3,456 sq. ft.
$999,500Active4 beds 4 baths3,456 sq. ft.2207 W 47th Terrace, Westwood, KS 66205
MLS# 2564106Listed by: WEICHERT, REALTORS WELCH & COM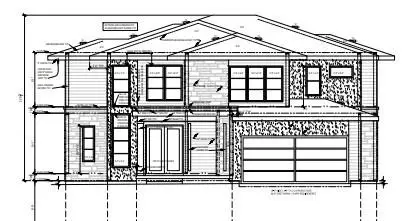 $1,450,000Pending5 beds 5 baths4,108 sq. ft.
$1,450,000Pending5 beds 5 baths4,108 sq. ft.2614 W 51st Terrace, Westwood, KS 66205
MLS# 2482466Listed by: REECENICHOLS - COUNTRY CLUB PLAZA $1,450,000Pending5 beds 5 baths4,827 sq. ft.
$1,450,000Pending5 beds 5 baths4,827 sq. ft.2524 W 51st Terrace, Westwood, KS 66205
MLS# 2446919Listed by: REECENICHOLS - COUNTRY CLUB PLAZA
