2201 W 48th Street, Westwood, KS 66205
Local realty services provided by:Better Homes and Gardens Real Estate Kansas City Homes
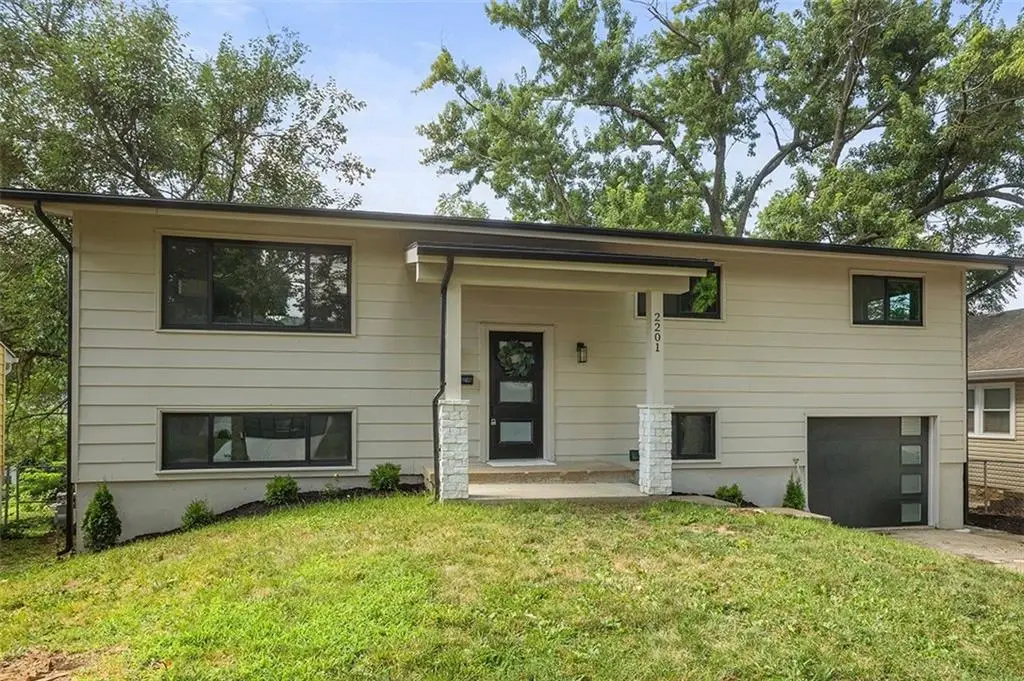
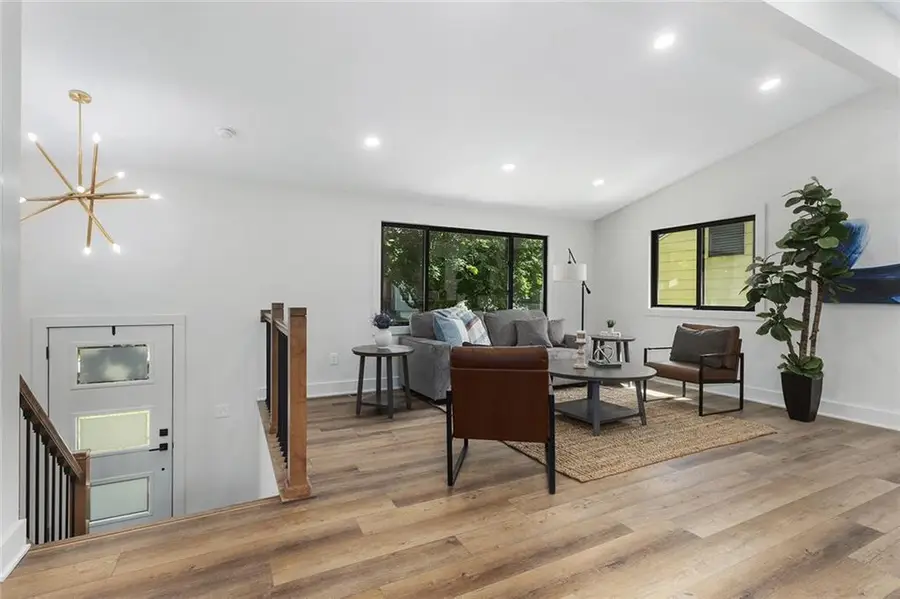

2201 W 48th Street,Westwood, KS 66205
$600,000
- 4 Beds
- 2 Baths
- 2,241 sq. ft.
- Single family
- Pending
Listed by:ashlyn anderson
Office:team weston realty group
MLS#:2562598
Source:MOKS_HL
Price summary
- Price:$600,000
- Price per sq. ft.:$267.74
About this home
Welcome to your new favorite home—because literally, almost everything here is new! Roof? Check! Paint? Check! HVAC, flooring, doors, deck, appliances, fixtures? Check, Check, Check! You get the idea.
This stunningly remodeled 4-bedroom, 2-bath beauty has been completely refreshed from top to bottom with a modern, neutral palette that would make even the pickiest Pinterest board jealous. The open layout features gorgeous laminate flooring throughout the main living areas, plush carpet in the bedrooms (because toes deserve luxury too), and stylish tile in the bathrooms.
The kitchen? Chef’s kiss. The bathrooms? Spa vibes. The deck? BBQ-ready.
And let’s not forget—you’re nestled in the heart of Westwood, just a short stroll to shops, restaurants, schools, and even a park where you can walk off your brunch or chase your dog after they steal your burrito. (It happens.)
This one checks all the boxes: style, substance, and location that can’t be beat. Don’t miss your chance to live in the perfect blend of new home feel and established neighborhood charm.
Contact an agent
Home facts
- Year built:1973
- Listing Id #:2562598
- Added:29 day(s) ago
- Updated:July 28, 2025 at 03:03 PM
Rooms and interior
- Bedrooms:4
- Total bathrooms:2
- Full bathrooms:2
- Living area:2,241 sq. ft.
Heating and cooling
- Cooling:Electric
- Heating:Hot Water, Natural Gas
Structure and exterior
- Roof:Composition
- Year built:1973
- Building area:2,241 sq. ft.
Schools
- High school:SM East
- Middle school:Indian Hills
- Elementary school:Westwood View
Utilities
- Water:City/Public
- Sewer:Public Sewer
Finances and disclosures
- Price:$600,000
- Price per sq. ft.:$267.74
New listings near 2201 W 48th Street
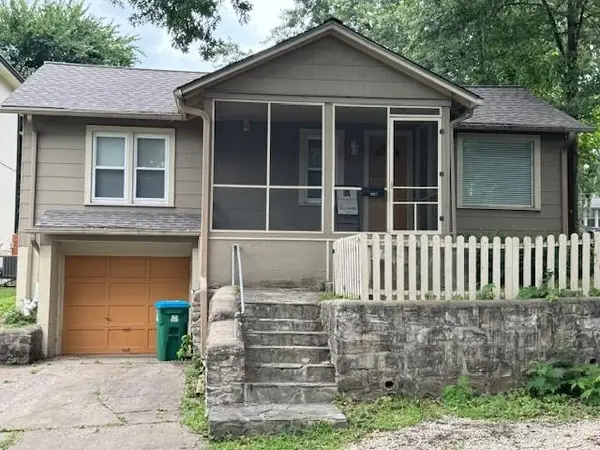 $305,000Pending2 beds 1 baths990 sq. ft.
$305,000Pending2 beds 1 baths990 sq. ft.1917 W 48th Street, Westwood, KS 66205
MLS# 2563320Listed by: FOSTER & ASSOCIATES, INC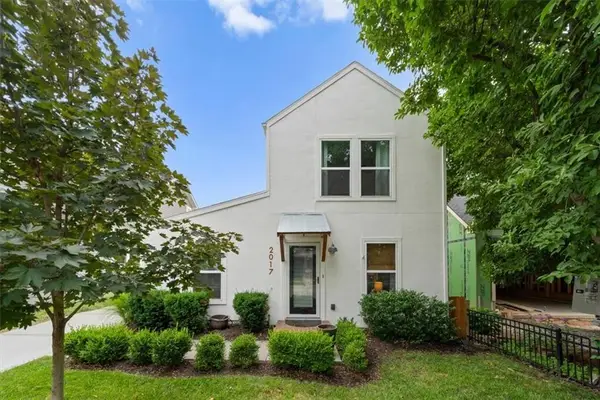 $450,000Active3 beds 2 baths1,686 sq. ft.
$450,000Active3 beds 2 baths1,686 sq. ft.2017 W 48th Street, Westwood, KS 66205
MLS# 2562207Listed by: COMPASS REALTY GROUP $350,000Active3 beds 2 baths1,646 sq. ft.
$350,000Active3 beds 2 baths1,646 sq. ft.5104 Belinder Avenue, Westwood, KS 66205
MLS# 2561412Listed by: KANSAS CITY REGIONAL HOMES INC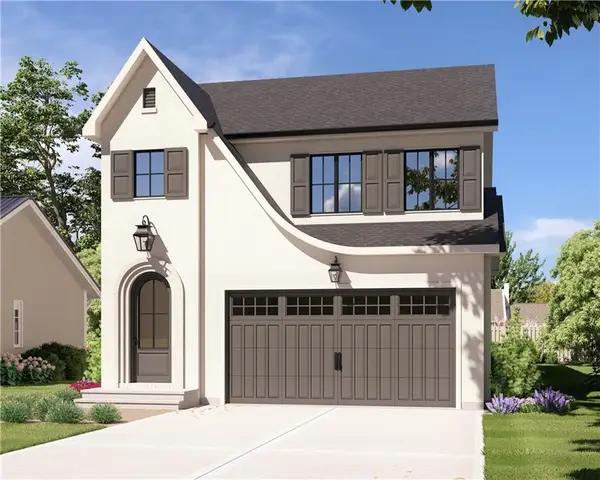 $999,500Active4 beds 4 baths3,456 sq. ft.
$999,500Active4 beds 4 baths3,456 sq. ft.2207 W 47th Terrace, Westwood, KS 66205
MLS# 2564106Listed by: WEICHERT, REALTORS WELCH & COM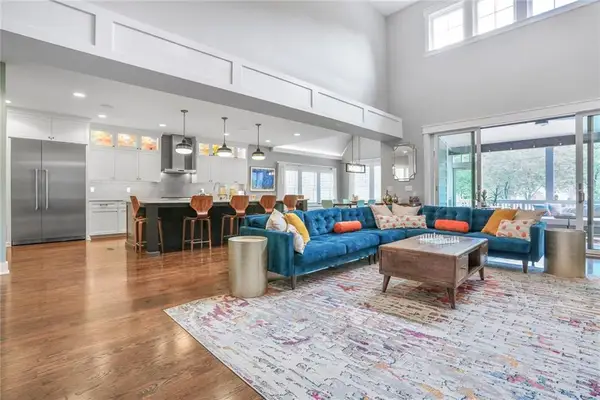 $1,652,500Active5 beds 6 baths5,819 sq. ft.
$1,652,500Active5 beds 6 baths5,819 sq. ft.2807 W 50th Terrace, Westwood, KS 66205
MLS# 2549376Listed by: REECENICHOLS - COUNTRY CLUB PLAZA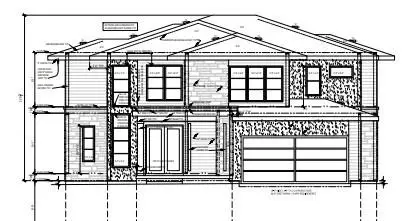 $1,450,000Pending5 beds 5 baths4,108 sq. ft.
$1,450,000Pending5 beds 5 baths4,108 sq. ft.2614 W 51st Terrace, Westwood, KS 66205
MLS# 2482466Listed by: REECENICHOLS - COUNTRY CLUB PLAZA $1,450,000Pending5 beds 5 baths4,827 sq. ft.
$1,450,000Pending5 beds 5 baths4,827 sq. ft.2524 W 51st Terrace, Westwood, KS 66205
MLS# 2446919Listed by: REECENICHOLS - COUNTRY CLUB PLAZA
