112 Gunnison Dr, ABERDEEN, MD 21001
Local realty services provided by:Better Homes and Gardens Real Estate GSA Realty
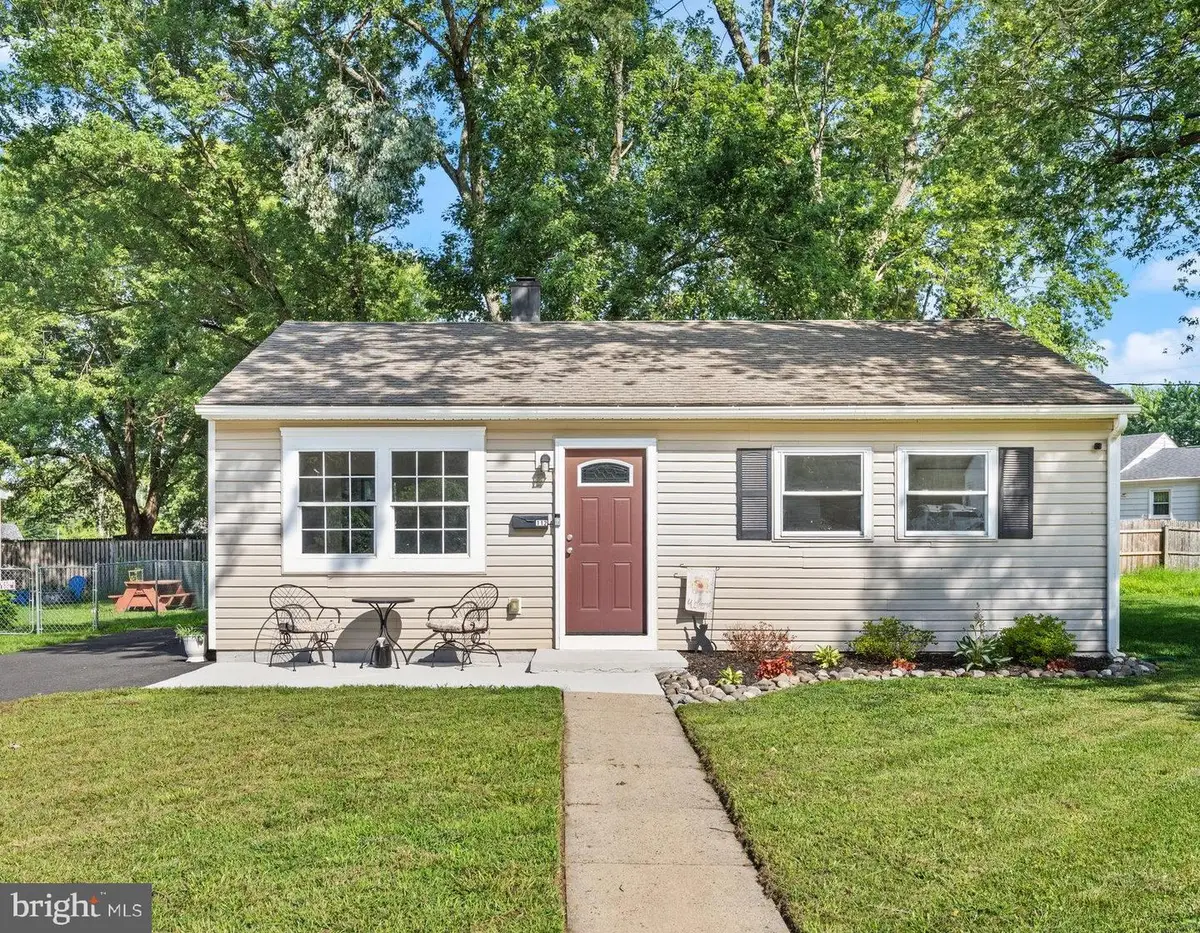
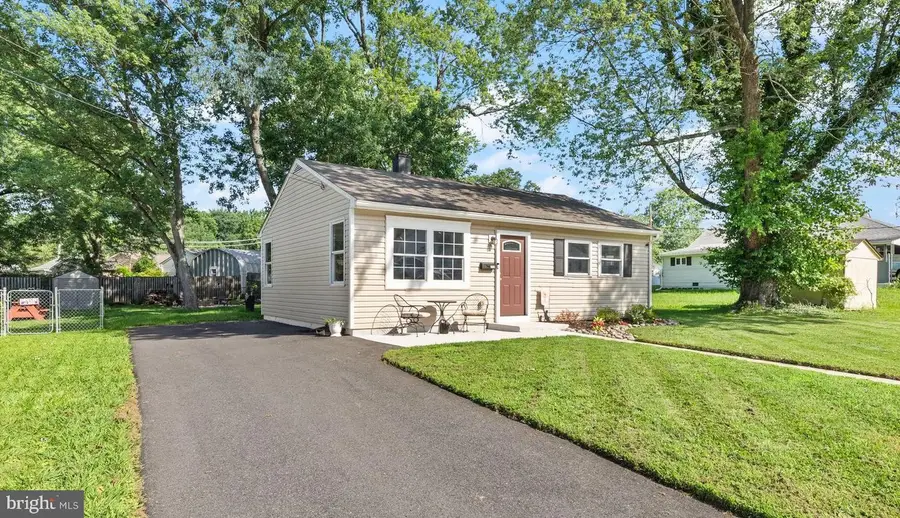
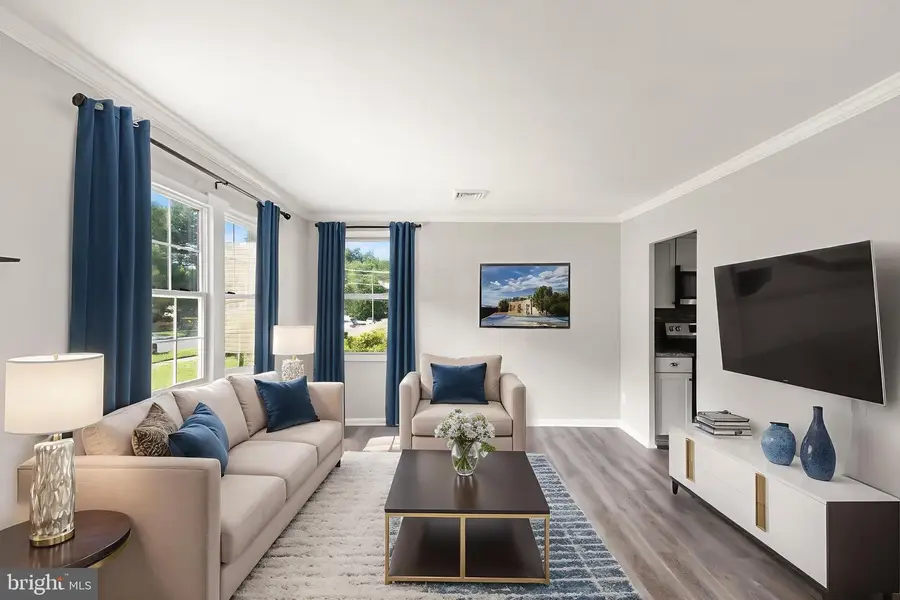
112 Gunnison Dr,ABERDEEN, MD 21001
$245,000
- 2 Beds
- 1 Baths
- 768 sq. ft.
- Single family
- Pending
Listed by:suzanne c. burton
Office:cummings & co realtors
MLS#:MDHR2045016
Source:BRIGHTMLS
Price summary
- Price:$245,000
- Price per sq. ft.:$319.01
About this home
This beautifully remodeled 2 Bedroom Rancher is tucked away at the end of a quiet street and offers the perfect combination of charm, modern updates, and affordability...with NO HOA! Step into a meticulously maintained home featuring upgraded laminate floors in Living Room, completely renovated Kitchen and Bath, and Hallway. The kitchen is a standout with white cabinetry, stainless steel appliances, new fixtures, large pennisula island. A space you'll fall in love with instantly. The updated bathroom complements the stylish upgrades, making this home truly move-in ready. There’s nothing left to do but unpack and settle in. Outside, you'll find a private driveway, a flat usable backyard with firepit, and a bonus storage shed for all your extras. Whether you're relaxing on the front porch or entertaining in the backyard, this home checks all the boxes. Don’t miss your opportunity to schedule your private showing today! Professional photos coming soon!
Contact an agent
Home facts
- Year built:1952
- Listing Id #:MDHR2045016
- Added:41 day(s) ago
- Updated:August 15, 2025 at 07:30 AM
Rooms and interior
- Bedrooms:2
- Total bathrooms:1
- Full bathrooms:1
- Living area:768 sq. ft.
Heating and cooling
- Cooling:Central A/C, Heat Pump(s)
- Heating:Electric, Heat Pump(s)
Structure and exterior
- Roof:Asbestos Shingle
- Year built:1952
- Building area:768 sq. ft.
- Lot area:0.15 Acres
Schools
- High school:ABERDEEN
- Middle school:ABERDEEN
- Elementary school:BAKERFIELD
Utilities
- Water:Public
- Sewer:Public Sewer
Finances and disclosures
- Price:$245,000
- Price per sq. ft.:$319.01
- Tax amount:$2,382 (2024)
New listings near 112 Gunnison Dr
- Coming Soon
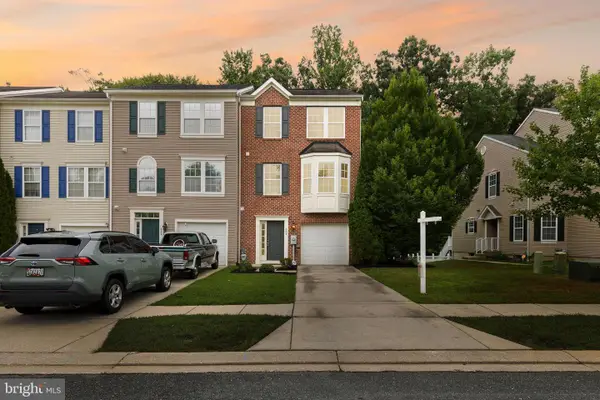 $365,000Coming Soon3 beds 3 baths
$365,000Coming Soon3 beds 3 baths509 Twinleaf Dr, ABERDEEN, MD 21001
MLS# MDHR2045880Listed by: EXP REALTY, LLC - New
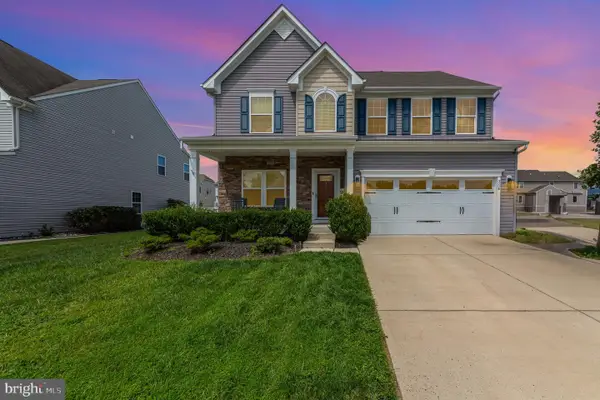 $560,000Active4 beds 3 baths2,755 sq. ft.
$560,000Active4 beds 3 baths2,755 sq. ft.716 Turkana Cir, ABERDEEN, MD 21001
MLS# MDHR2046316Listed by: HOMEOWNERS REAL ESTATE - New
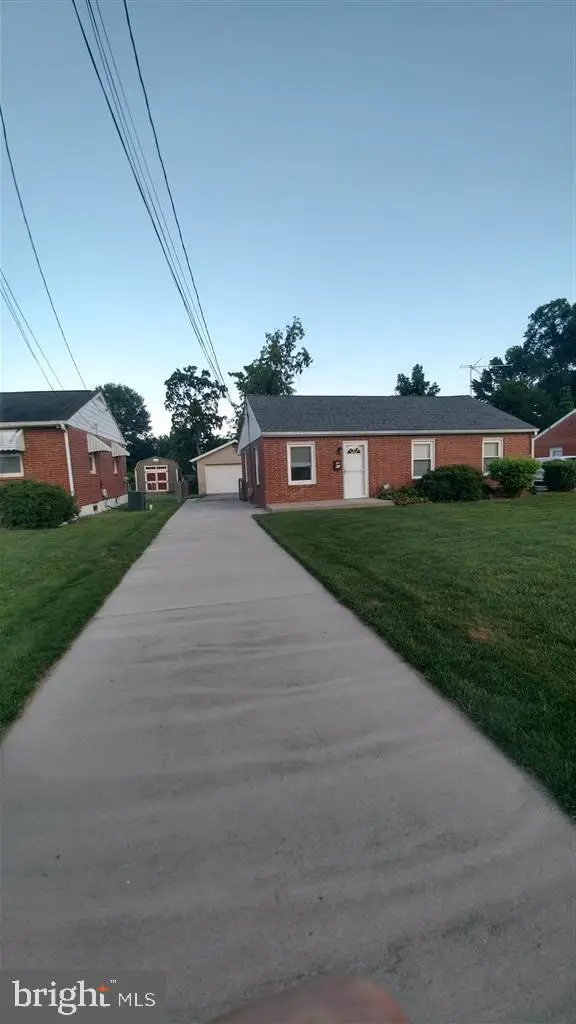 $309,900Active4 beds 2 baths1,304 sq. ft.
$309,900Active4 beds 2 baths1,304 sq. ft.61 Baker St, ABERDEEN, MD 21001
MLS# MDHR2046168Listed by: XREALTY.NET LLC - New
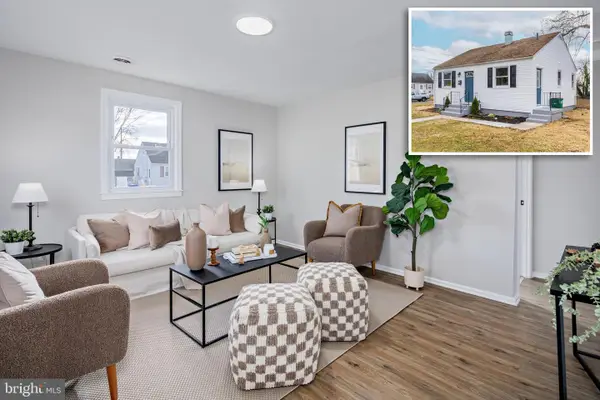 $229,900Active2 beds 1 baths702 sq. ft.
$229,900Active2 beds 1 baths702 sq. ft.174 Deen St E, ABERDEEN, MD 21001
MLS# MDHR2046144Listed by: BERKSHIRE HATHAWAY HOMESERVICES HOMESALE REALTY - New
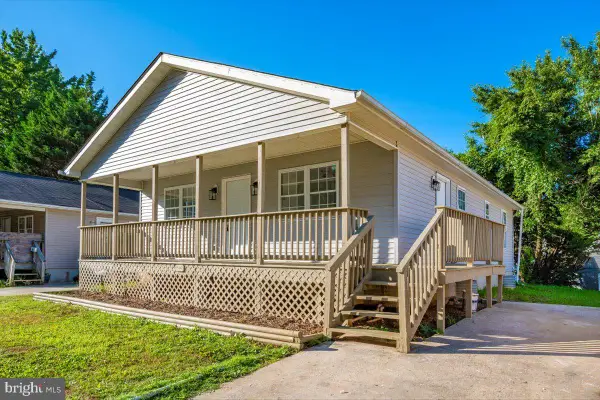 $310,000Active3 beds 2 baths1,064 sq. ft.
$310,000Active3 beds 2 baths1,064 sq. ft.426 Washington St, ABERDEEN, MD 21001
MLS# MDHR2046126Listed by: RE/MAX REALTY CENTRE, INC. 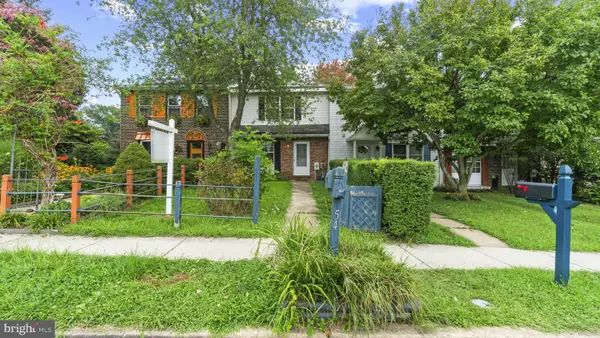 $149,999Pending3 beds 2 baths1,254 sq. ft.
$149,999Pending3 beds 2 baths1,254 sq. ft.54 Ray Ave, ABERDEEN, MD 21001
MLS# MDHR2046102Listed by: CORNER HOUSE REALTY- New
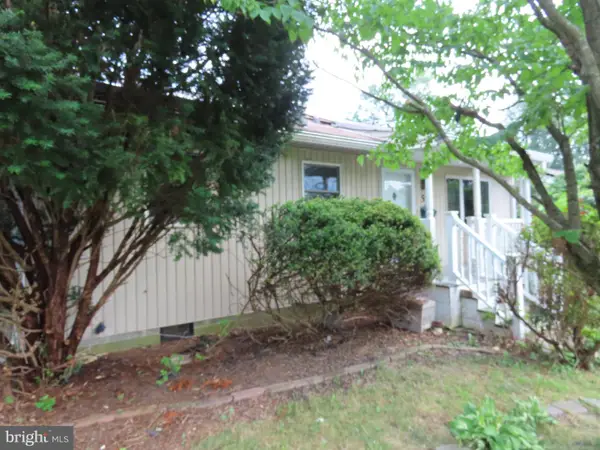 $274,900Active3 beds 2 baths1,785 sq. ft.
$274,900Active3 beds 2 baths1,785 sq. ft.515 S Law St, ABERDEEN, MD 21001
MLS# MDHR2046092Listed by: BROKERS REALTY GROUP, LLC - New
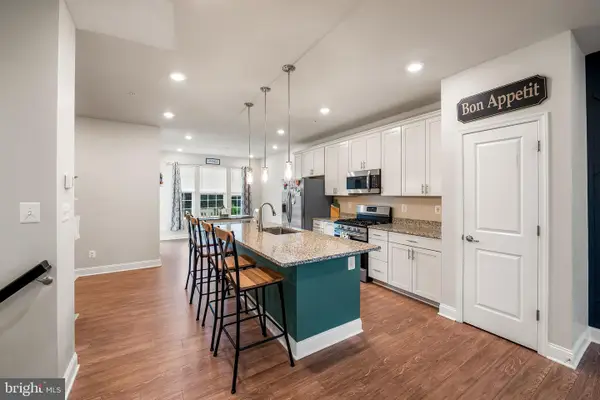 $399,900Active4 beds 4 baths2,296 sq. ft.
$399,900Active4 beds 4 baths2,296 sq. ft.403 Dryden Rd, ABERDEEN, MD 21001
MLS# MDHR2046010Listed by: CUMMINGS & CO. REALTORS 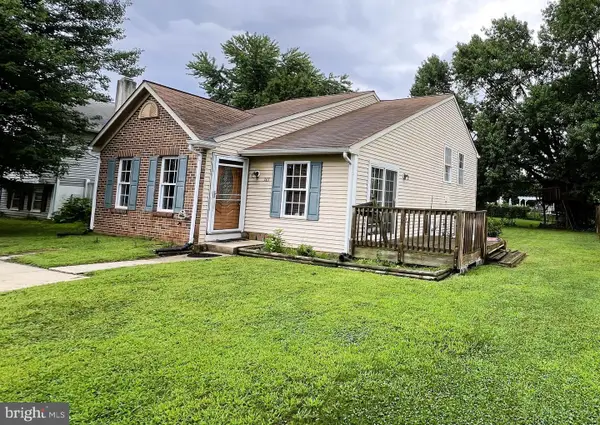 $250,000Pending3 beds 2 baths1,532 sq. ft.
$250,000Pending3 beds 2 baths1,532 sq. ft.363 Stratford Ave, ABERDEEN, MD 21001
MLS# MDHR2045966Listed by: LONG & FOSTER REAL ESTATE, INC.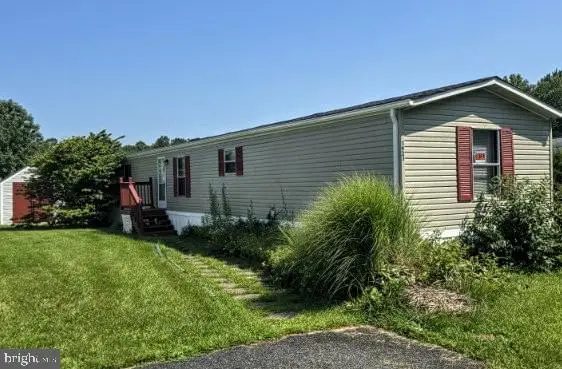 $77,500Active3 beds 2 baths1,000 sq. ft.
$77,500Active3 beds 2 baths1,000 sq. ft.1923 Bennett Rd, ABERDEEN, MD 21001
MLS# MDHR2045938Listed by: NETREALTYNOW.COM, LLC
