1250 Fenwick Rd, ABERDEEN, MD 21001
Local realty services provided by:Better Homes and Gardens Real Estate Murphy & Co.
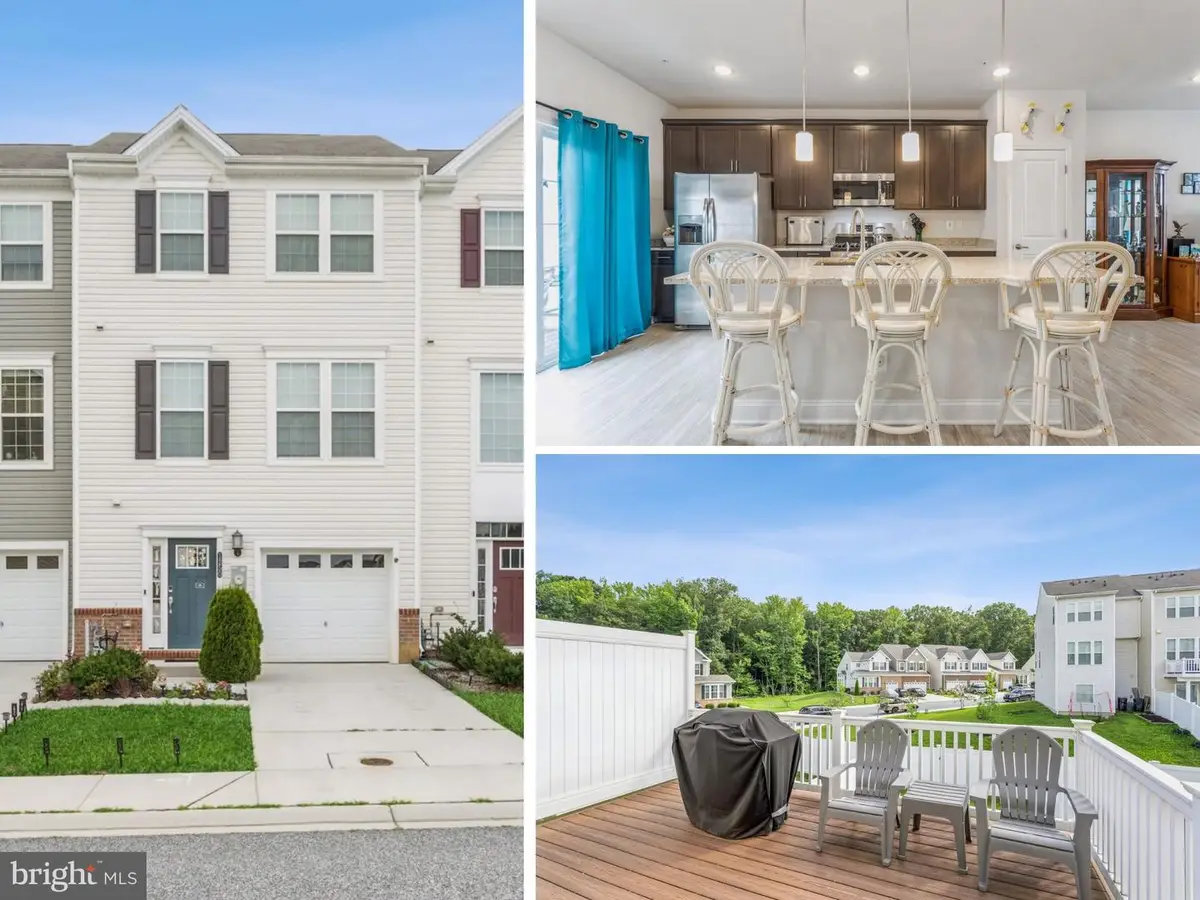
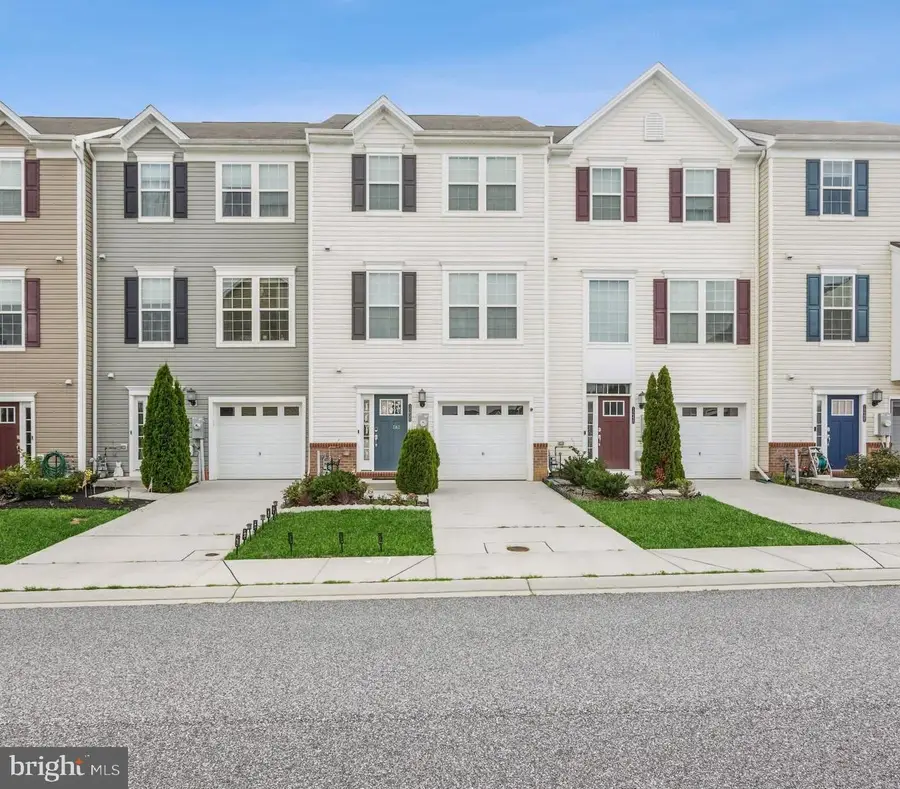
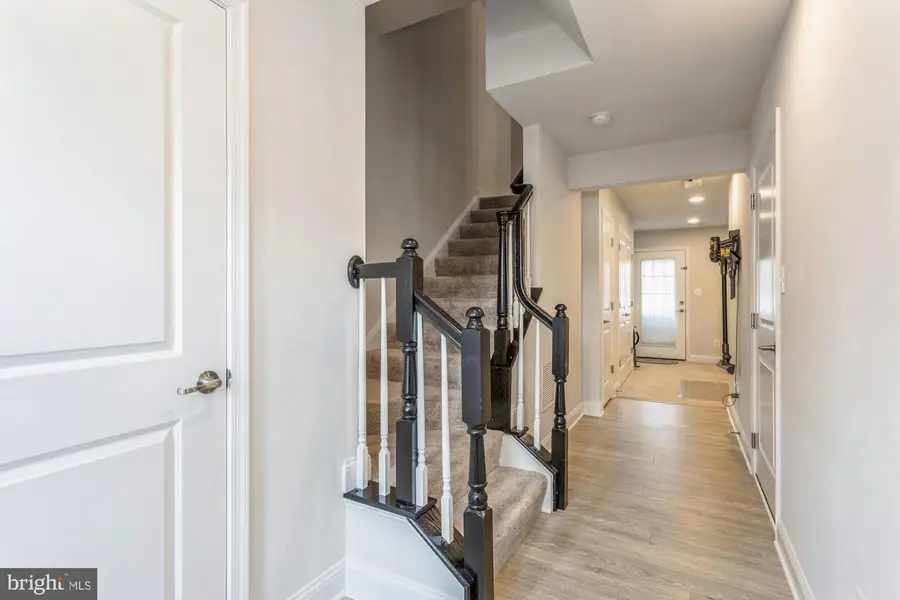
1250 Fenwick Rd,ABERDEEN, MD 21001
$359,900
- 3 Beds
- 4 Baths
- 1,660 sq. ft.
- Townhouse
- Pending
Listed by:lisa s sparr
Office:coldwell banker realty
MLS#:MDHR2045114
Source:BRIGHTMLS
Price summary
- Price:$359,900
- Price per sq. ft.:$216.81
- Monthly HOA dues:$97
About this home
🏡 Welcome to 1250 Fenwick Rd, Aberdeen! Offered at $365,000 Step into comfort and style with this beautifully maintained 3-bedroom, 2 full and 2 half bath townhome in the desirable Beech Creek community. Built in 2020 by Lennar, this Tydings model features an open floor plan with luxury vinyl plank flooring, recessed lighting, and a modern kitchen with granite countertops, stainless steel appliances, gas cooking, and a spacious island-perfect for casual dining or entertaining. Upstairs, retreat to the serene primary suite with vaulted ceilings, a large walk-in closet, and a private bath featuring granite double vanity and a walk-in shower. Two additional bedrooms, a full bath, and upper-level laundry add convenience. The lower level offers a flexible space ideal for a home office, gym, or additional living area, complete with a half bath and walk-out access to the fenced rear yard with patio. Enjoy your morning coffee or evening breeze on the deck just off the kitchen. Additional features include: 🛠 Attached 1-car garage 🌳 Community amenities including a pool, clubhouse, tennis courts, walking paths & playground 📍Convenient location near shopping, APG, I-95 & Route 40
Contact an agent
Home facts
- Year built:2020
- Listing Id #:MDHR2045114
- Added:36 day(s) ago
- Updated:August 15, 2025 at 07:30 AM
Rooms and interior
- Bedrooms:3
- Total bathrooms:4
- Full bathrooms:2
- Half bathrooms:2
- Living area:1,660 sq. ft.
Heating and cooling
- Cooling:Central A/C
- Heating:Forced Air, Natural Gas
Structure and exterior
- Year built:2020
- Building area:1,660 sq. ft.
- Lot area:0.05 Acres
Schools
- High school:ABERDEEN
- Middle school:ABERDEEN
- Elementary school:G. LISBY ELEMENTARY AT HILLSDALE
Utilities
- Water:Public
- Sewer:Public Sewer
Finances and disclosures
- Price:$359,900
- Price per sq. ft.:$216.81
- Tax amount:$2,825 (2024)
New listings near 1250 Fenwick Rd
- Coming Soon
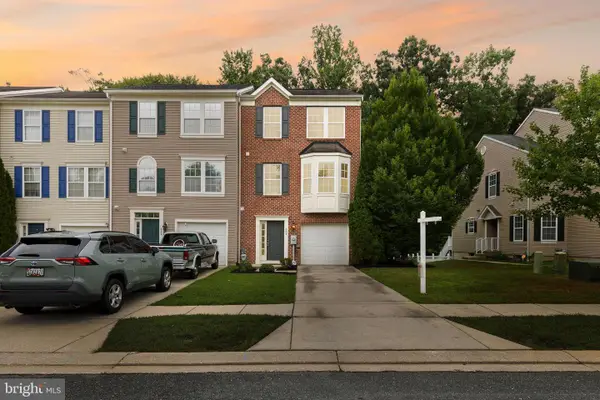 $365,000Coming Soon3 beds 3 baths
$365,000Coming Soon3 beds 3 baths509 Twinleaf Dr, ABERDEEN, MD 21001
MLS# MDHR2045880Listed by: EXP REALTY, LLC - New
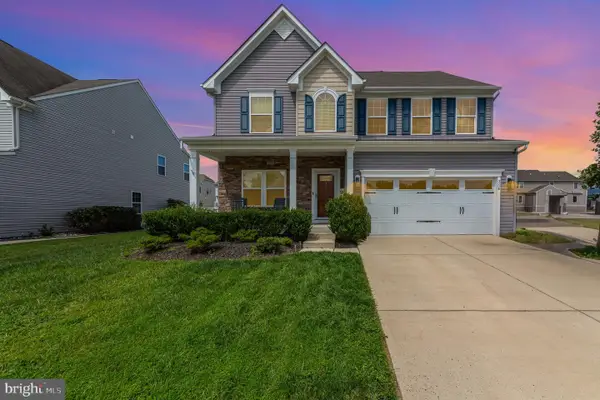 $560,000Active4 beds 3 baths2,755 sq. ft.
$560,000Active4 beds 3 baths2,755 sq. ft.716 Turkana Cir, ABERDEEN, MD 21001
MLS# MDHR2046316Listed by: HOMEOWNERS REAL ESTATE - New
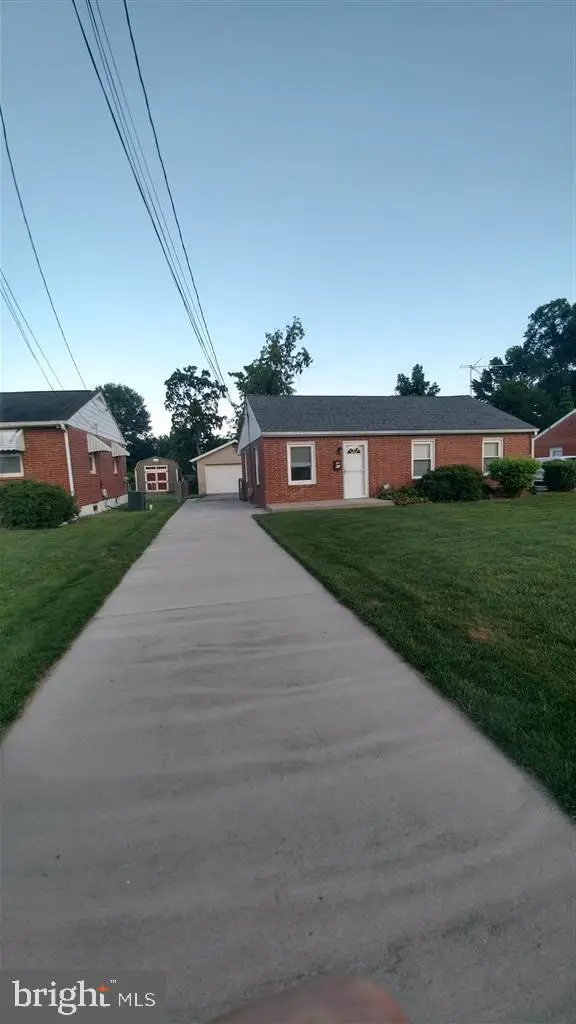 $309,900Active4 beds 2 baths1,304 sq. ft.
$309,900Active4 beds 2 baths1,304 sq. ft.61 Baker St, ABERDEEN, MD 21001
MLS# MDHR2046168Listed by: XREALTY.NET LLC - New
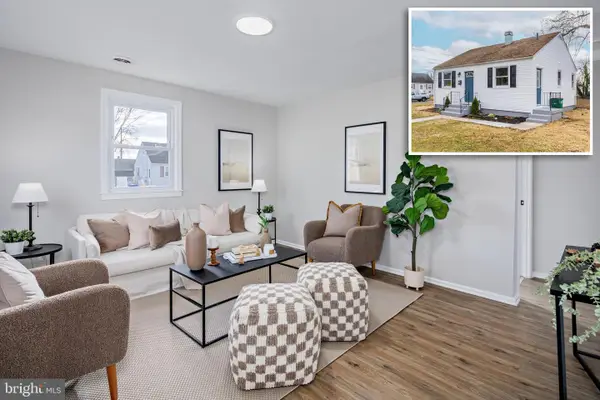 $229,900Active2 beds 1 baths702 sq. ft.
$229,900Active2 beds 1 baths702 sq. ft.174 Deen St E, ABERDEEN, MD 21001
MLS# MDHR2046144Listed by: BERKSHIRE HATHAWAY HOMESERVICES HOMESALE REALTY - New
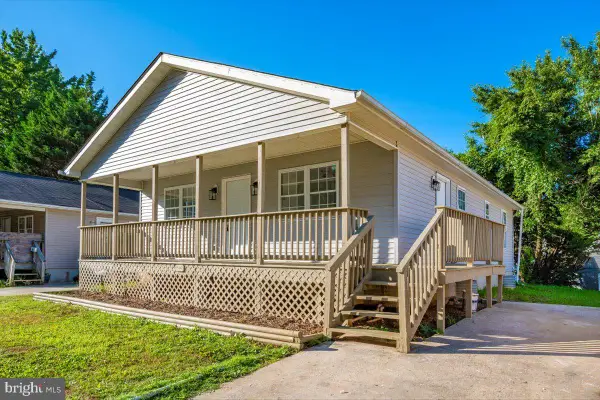 $310,000Active3 beds 2 baths1,064 sq. ft.
$310,000Active3 beds 2 baths1,064 sq. ft.426 Washington St, ABERDEEN, MD 21001
MLS# MDHR2046126Listed by: RE/MAX REALTY CENTRE, INC. 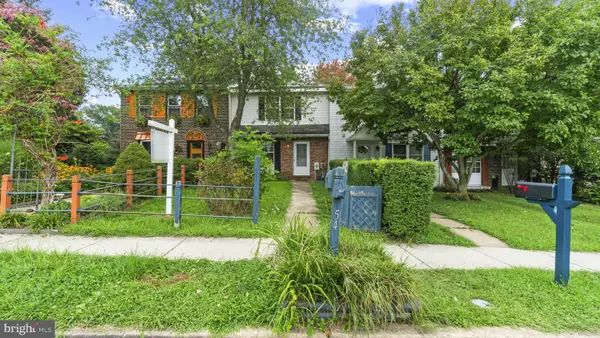 $149,999Pending3 beds 2 baths1,254 sq. ft.
$149,999Pending3 beds 2 baths1,254 sq. ft.54 Ray Ave, ABERDEEN, MD 21001
MLS# MDHR2046102Listed by: CORNER HOUSE REALTY- New
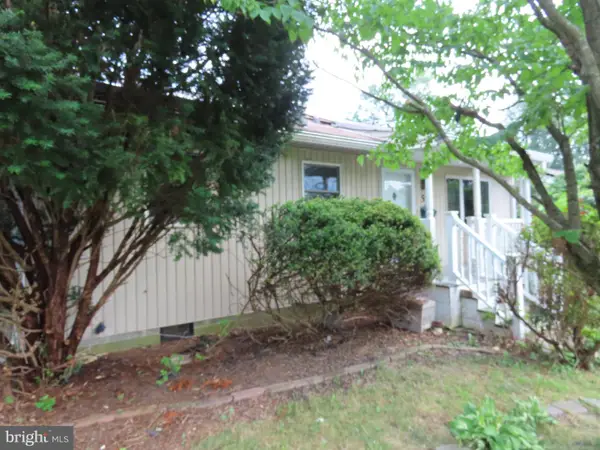 $274,900Active3 beds 2 baths1,785 sq. ft.
$274,900Active3 beds 2 baths1,785 sq. ft.515 S Law St, ABERDEEN, MD 21001
MLS# MDHR2046092Listed by: BROKERS REALTY GROUP, LLC - New
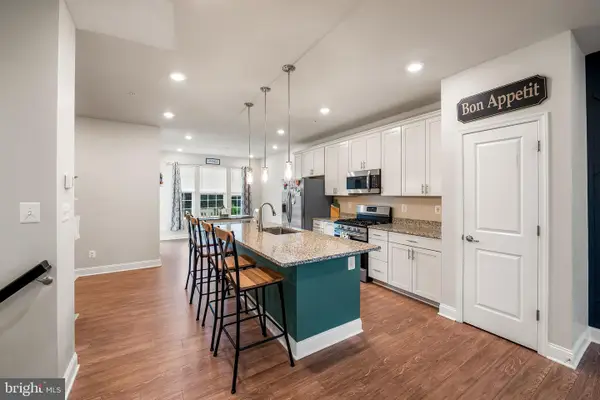 $399,900Active4 beds 4 baths2,296 sq. ft.
$399,900Active4 beds 4 baths2,296 sq. ft.403 Dryden Rd, ABERDEEN, MD 21001
MLS# MDHR2046010Listed by: CUMMINGS & CO. REALTORS 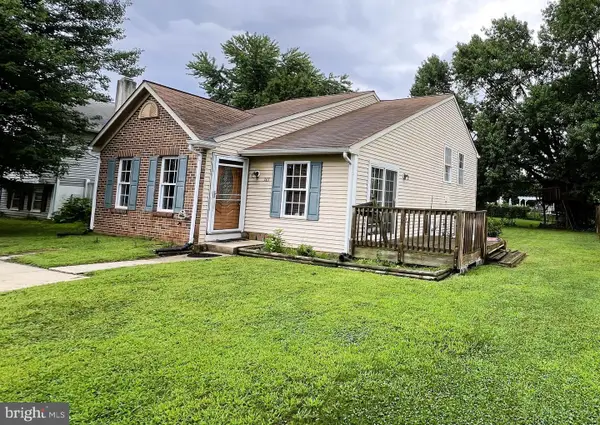 $250,000Pending3 beds 2 baths1,532 sq. ft.
$250,000Pending3 beds 2 baths1,532 sq. ft.363 Stratford Ave, ABERDEEN, MD 21001
MLS# MDHR2045966Listed by: LONG & FOSTER REAL ESTATE, INC.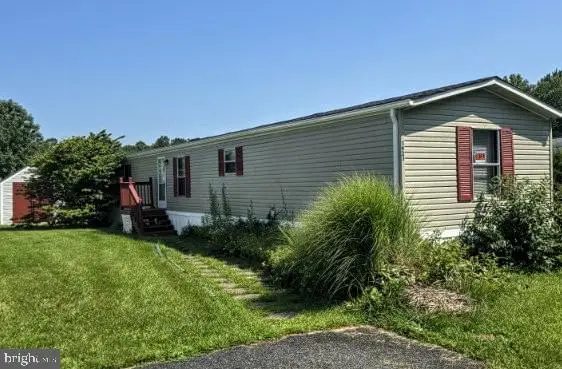 $77,500Active3 beds 2 baths1,000 sq. ft.
$77,500Active3 beds 2 baths1,000 sq. ft.1923 Bennett Rd, ABERDEEN, MD 21001
MLS# MDHR2045938Listed by: NETREALTYNOW.COM, LLC
